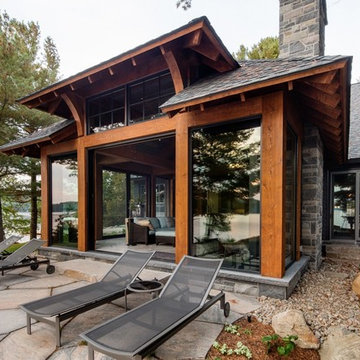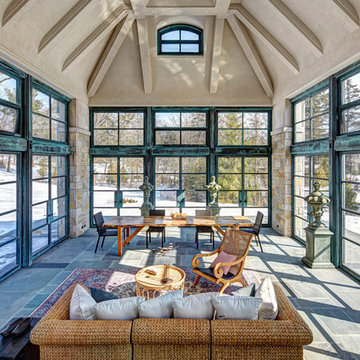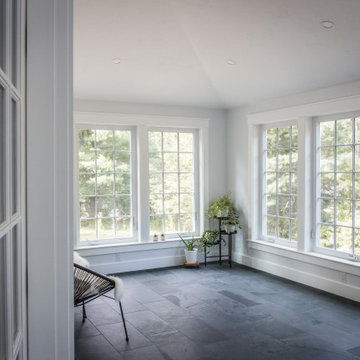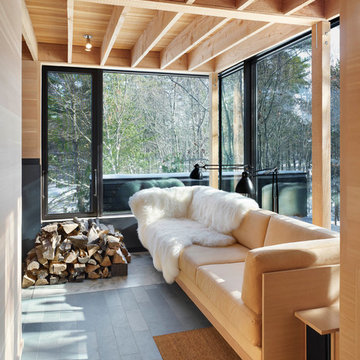737 foton på uterum, med plywoodgolv och skiffergolv
Sortera efter:
Budget
Sortera efter:Populärt i dag
141 - 160 av 737 foton
Artikel 1 av 3
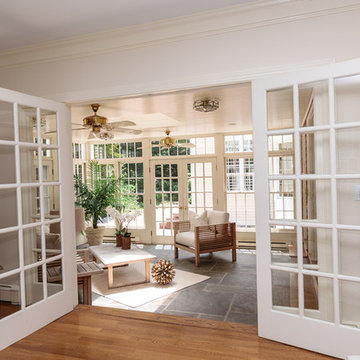
Character infuses every inch of this elegant Claypit Hill estate from its magnificent courtyard with drive-through porte-cochere to the private 5.58 acre grounds. Luxurious amenities include a stunning gunite pool, tennis court, two-story barn and a separate garage; four garage spaces in total. The pool house with a kitchenette and full bath is a sight to behold and showcases a cedar shiplap cathedral ceiling and stunning stone fireplace. The grand 1910 home is welcoming and designed for fine entertaining. The private library is wrapped in cherry panels and custom cabinetry. The formal dining and living room parlors lead to a sensational sun room. The country kitchen features a window filled breakfast area that overlooks perennial gardens and patio. An impressive family room addition is accented with a vaulted ceiling and striking stone fireplace. Enjoy the pleasures of refined country living in this memorable landmark home.
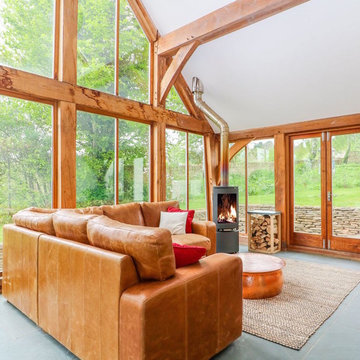
Bild på ett stort lantligt uterum, med skiffergolv, en öppen vedspis, glastak och grått golv
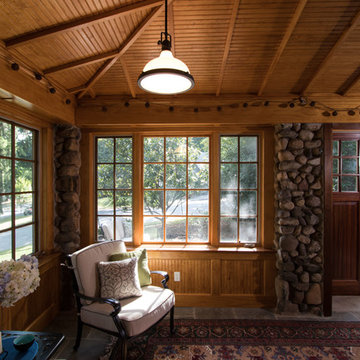
Perched up on a hill with views of the park, old skate pond with stone warming house, this old stone house looks like it may have been part of an original estate that included the park. It is one of the many jewels in South Orange, New Jersey.
The side porch however, was lacking. The owners approached us to take the covered concrete patio with mildewed dropped ceiling just off the living room, and create a three season room that was a bit more refined while maintaining the rustic charm that could be used as an indoor/outdoor space when entertaining. So without compromising the historical details and charm of the original stone structure, we went to work.
First we enclosed the porch. A series of custom picture and operable casement windows by JELD-WEN were installed between the existing stone columns. We added matching stone below each set of windows and cast sill to match the existing homes’ details. Second, a set of custom sliding mahogany barn doors with black iron hardware were installed to enclose an eight foot opening. When open, entertaining between the house and the adjacent patio flows. Third, we enhanced this indoor outdoor connection with blue stone floors in an English pattern that flow to the new blue stone patio of the same pattern. And lastly, we demolished the drop ceiling and created a varnished batten with bead board cove ceiling adding height and drama. New lighting, ceiling fan from New York Lighting and furnishings indoors and out bring it all together for a beautiful and rustic indoor outdoor space that is comfortable and pleasantly refined.
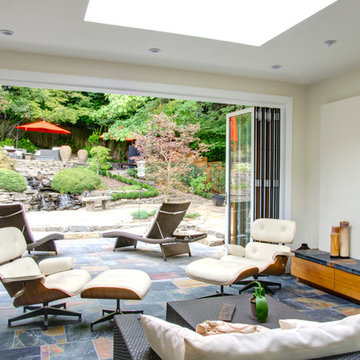
Inredning av ett modernt mellanstort uterum, med skiffergolv, en bred öppen spis, en spiselkrans i gips och takfönster

Filled with traditional accents, this approximately 4,000-square-foot Shingle-style design features a stylish and thoroughly livable interior. A covered entry and spacious foyer fronts a large living area with fireplace. To the right are public spaces including a large kitchen with expansive island and nearby dining as well as powder room and laundry. The right side of the house includes a sunny screened porch, master suite and delightful garden room, which occupies the bay window seen in the home’s front façade. Upstairs are two additional bedrooms and a large study; downstairs you’ll find plenty of room for family fun, including a games and billiards area, family room and additional guest suite.
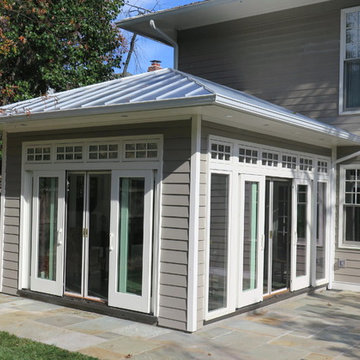
All season Sunroom addition with glazing on three sides, flooding interior with natural light. Wide eave with recessed lights and gray standing seam metal roof. Large stone patio for relaxing, leading out into rear garden. Interior floor finished with matching stone.
All door and window openings have insect screens.
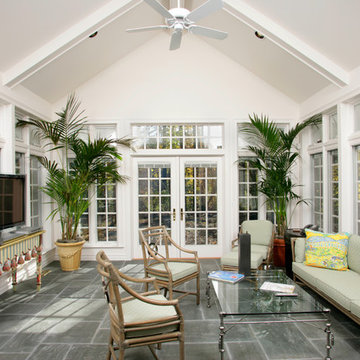
View of all new Pella Windows with motorized blinds
Exempel på ett stort klassiskt uterum, med skiffergolv, tak och grått golv
Exempel på ett stort klassiskt uterum, med skiffergolv, tak och grått golv
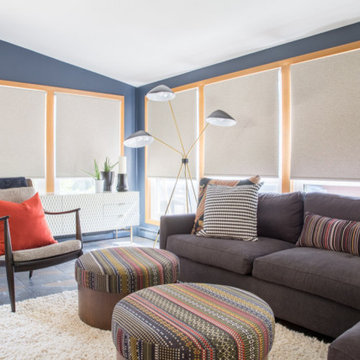
Project by Wiles Design Group. Their Cedar Rapids-based design studio serves the entire Midwest, including Iowa City, Dubuque, Davenport, and Waterloo, as well as North Missouri and St. Louis.
For more about Wiles Design Group, see here: https://wilesdesigngroup.com/
To learn more about this project, see here: https://wilesdesigngroup.com/mid-century-home
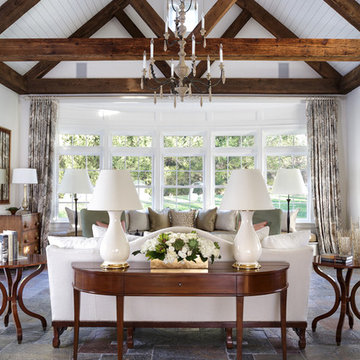
This ASID Award-winning sunroom inspires a sense of freshness and vitality. Artful furniture selections, whose curvilinear lines gracefully juxtapose the strong geometric lines of trusses and beams, reflect a measured study of shapes and materials that intermingle impeccably amidst a neutral color palette brushed with celebrations of coral and master millwork. Radiant-heated flooring and reclaimed wood lend warmth and comfort. Combining English, Spanish and fresh modern elements, this sunroom offers captivating views and easy access to the outside dining area, serving both form and function with inspiring gusto. A double-height ceiling with recessed LED lighting concealed in the beams seems at times to be the only thing tethering this airy expression of beauty and design excellence from floating directly into the sky.
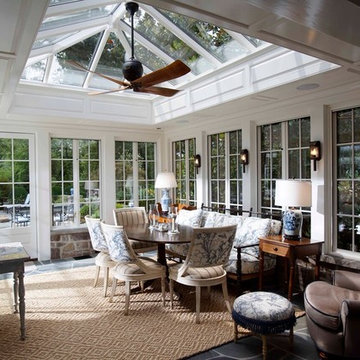
Bild på ett stort vintage uterum, med glastak, skiffergolv och grått golv
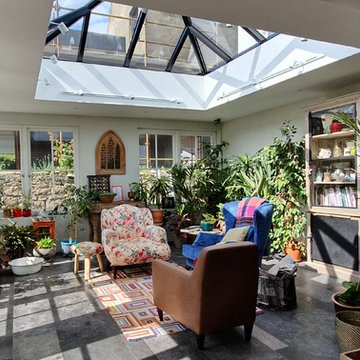
An Orangerie sunroom for plants and reading the Sunday papers.........
Idéer för att renovera ett shabby chic-inspirerat uterum, med skiffergolv, takfönster och svart golv
Idéer för att renovera ett shabby chic-inspirerat uterum, med skiffergolv, takfönster och svart golv
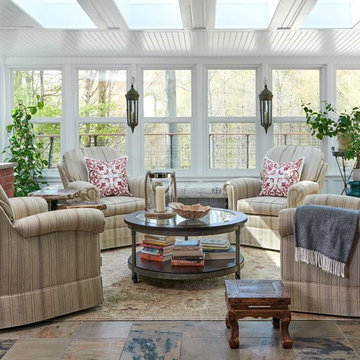
Bright and cozy sunroom with 4 swivel chairs.
Idéer för mellanstora vintage uterum, med takfönster, flerfärgat golv, skiffergolv, en spiselkrans i tegelsten och en standard öppen spis
Idéer för mellanstora vintage uterum, med takfönster, flerfärgat golv, skiffergolv, en spiselkrans i tegelsten och en standard öppen spis

Bild på ett stort amerikanskt uterum, med skiffergolv, en standard öppen spis, en spiselkrans i sten, tak och flerfärgat golv
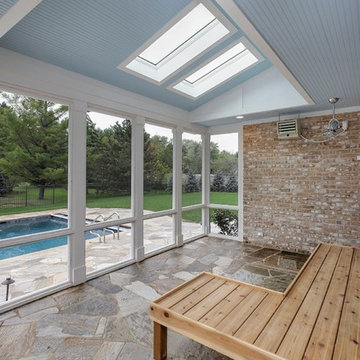
Exempel på ett mellanstort klassiskt uterum, med skiffergolv och takfönster
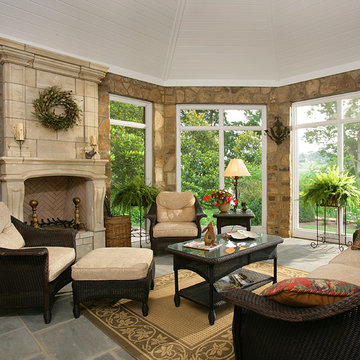
Bild på ett stort vintage uterum, med skiffergolv, en standard öppen spis, en spiselkrans i sten och tak
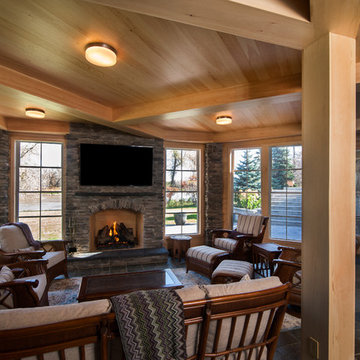
Photo Credit: Robert Lowdon Photography
Inspiration för ett mellanstort rustikt uterum, med skiffergolv, en standard öppen spis, en spiselkrans i sten och tak
Inspiration för ett mellanstort rustikt uterum, med skiffergolv, en standard öppen spis, en spiselkrans i sten och tak
737 foton på uterum, med plywoodgolv och skiffergolv
8
