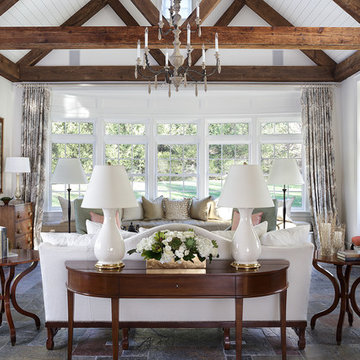737 foton på uterum, med plywoodgolv och skiffergolv
Sortera efter:
Budget
Sortera efter:Populärt i dag
61 - 80 av 737 foton
Artikel 1 av 3
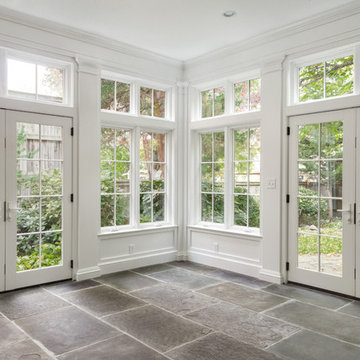
Townhouse Renovation and Garden Room Addition
Idéer för vintage uterum, med skiffergolv
Idéer för vintage uterum, med skiffergolv
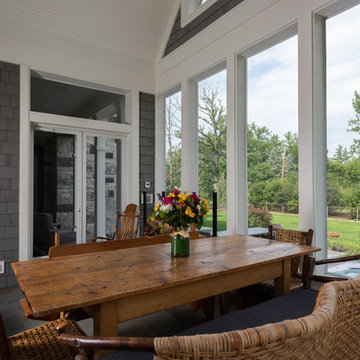
Back sunroom with vintage furniture
Idéer för ett mellanstort klassiskt uterum, med skiffergolv, en öppen vedspis, tak och grått golv
Idéer för ett mellanstort klassiskt uterum, med skiffergolv, en öppen vedspis, tak och grått golv
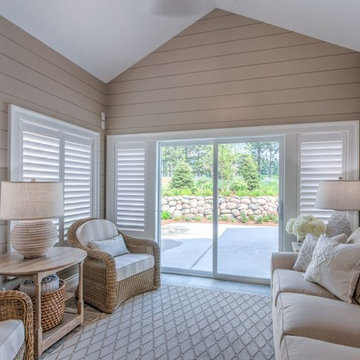
Colleen Gahry-Robb, Interior Designer / Ethan Allen, Auburn Hills, MI
Idéer för små maritima uterum, med skiffergolv, tak och grått golv
Idéer för små maritima uterum, med skiffergolv, tak och grått golv
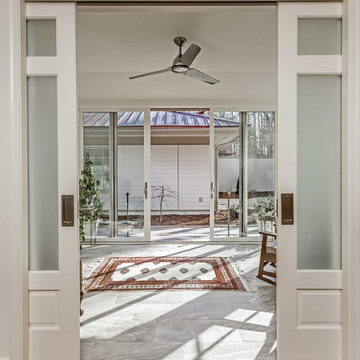
The sun room is accessed from the hall and can be opened to the outside. This is the owner's favorite room since it is so open. Three of the walls are all glass and there's access to the outside garden area. The room is filled with plants and comfy chairs to relax in.
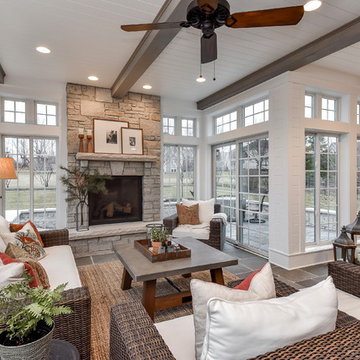
Inredning av ett lantligt uterum, med skiffergolv, en standard öppen spis, en spiselkrans i sten och tak
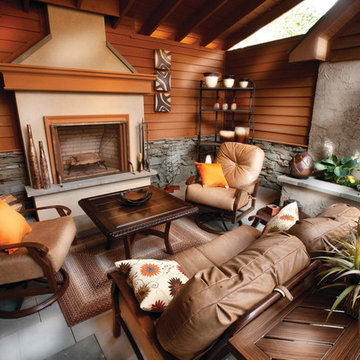
Kirk Zutell:
Idéer för mellanstora rustika uterum, med skiffergolv, en standard öppen spis, en spiselkrans i sten och takfönster
Idéer för mellanstora rustika uterum, med skiffergolv, en standard öppen spis, en spiselkrans i sten och takfönster
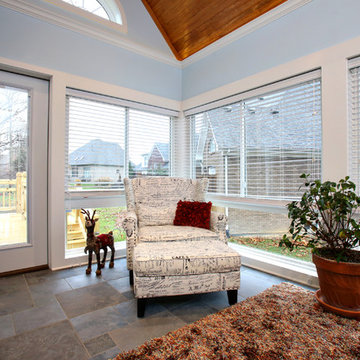
Inspiration för ett mellanstort vintage uterum, med skiffergolv, tak och brunt golv

This rustically finished three-season porch features a stone fireplace and views high into the wooded acres beyond and with two doors open to the great room beyond, this relatively small residence can become a great space for entertaining a large amount of people.
Photo Credit: David A. Beckwith
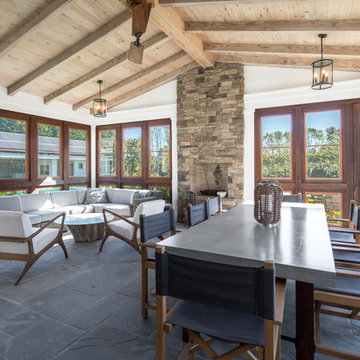
Inspiration för ett mellanstort vintage uterum, med skiffergolv, en standard öppen spis, en spiselkrans i sten, tak och grått golv
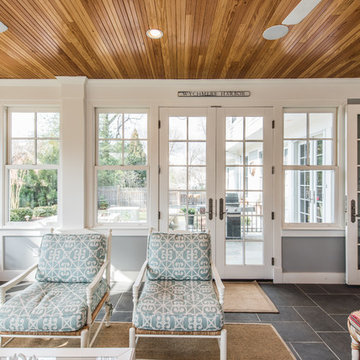
We were hired to build this house after the homeowner was having some trouble finding the right contractor. With a great team and a great relationship with the homeowner we built this gem in the Washington, DC area.
Finecraft Contractors, Inc.
Soleimani Photography

Steven Mooney Photographer and Architect
Inspiration för små klassiska uterum, med skiffergolv, en standard öppen spis, tak och flerfärgat golv
Inspiration för små klassiska uterum, med skiffergolv, en standard öppen spis, tak och flerfärgat golv

Idéer för att renovera ett mycket stort vintage uterum, med en dubbelsidig öppen spis, en spiselkrans i tegelsten, flerfärgat golv, tak och skiffergolv
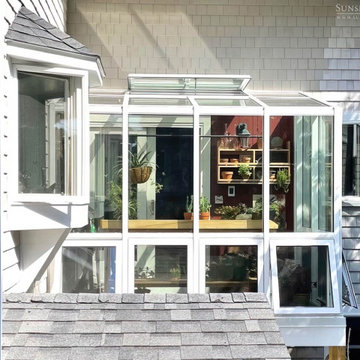
Not far from the Maine coastline, this renovation project showcases the power of creative reimagining. With an elevated deck in need of replacement, the clients envisioned a new space that would fill with sunshine and offer them the potential to nurture plants throughout the year. Offering full-service design and construction, Sunspace stepped in to make it happen.
The Sunspace team began by replacing the existing deck structure, creating a solid, raised, insulated foundation that would receive the greenhouse addition. A high-quality aluminum frame was chosen for its durability and sleek lines, blending with the home's existing architecture and fitting snugly into the corner of the exterior walls. The generous use of insulated glass floods the interior with natural light while maintaining a comfortable growing environment all year round.
Functionality within a small space is key in this design. Venting windows in the lower sections and operable roof vents ensure proper airflow and temperature control, essential for a thriving plant collection. The interior is thoughtfully finished with planting benches and shelving to establish an organized, inviting workspace. And with direct access from the home, a trip to the greenhouse is an effortless escape for the clients, a world of vibrant growth never further than a few steps away.
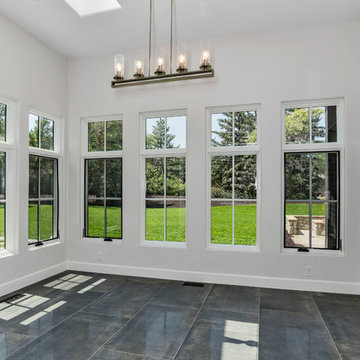
Inspiration för ett mellanstort lantligt uterum, med skiffergolv, tak och grått golv
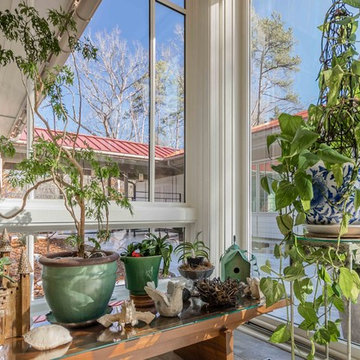
All photos by ShowSpace Photography ,LLC. The red metal roof system can be seen from this angle as can the covered walkway linking the house, the garage, and the owner's art studio.

Jennifer Vitale
Inspiration för ett litet rustikt uterum, med skiffergolv, tak och flerfärgat golv
Inspiration för ett litet rustikt uterum, med skiffergolv, tak och flerfärgat golv
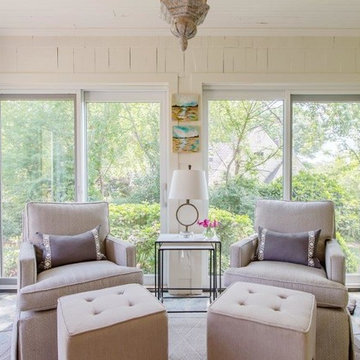
Amanda Norton Photography
Maritim inredning av ett litet uterum, med skiffergolv, tak och grått golv
Maritim inredning av ett litet uterum, med skiffergolv, tak och grått golv
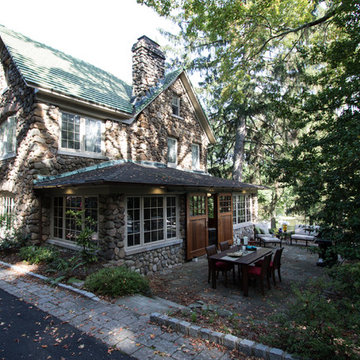
Perched up on a hill with views of the park, old skate pond with stone warming house, this old stone house looks like it may have been part of an original estate that included the park. It is one of the many jewels in South Orange, New Jersey.
The side porch however, was lacking. The owners approached us to take the covered concrete patio with mildewed dropped ceiling just off the living room, and create a three season room that was a bit more refined while maintaining the rustic charm that could be used as an indoor/outdoor space when entertaining. So without compromising the historical details and charm of the original stone structure, we went to work.
First we enclosed the porch. A series of custom picture and operable casement windows by JELD-WEN were installed between the existing stone columns. We added matching stone below each set of windows and cast sill to match the existing homes’ details. Second, a set of custom sliding mahogany barn doors with black iron hardware were installed to enclose an eight foot opening. When open, entertaining between the house and the adjacent patio flows. Third, we enhanced this indoor outdoor connection with blue stone floors in an English pattern that flow to the new blue stone patio of the same pattern. And lastly, we demolished the drop ceiling and created a varnished batten with bead board cove ceiling adding height and drama. New lighting, ceiling fan from New York Lighting and furnishings indoors and out bring it all together for a beautiful and rustic indoor outdoor space that is comfortable and pleasantly refined.
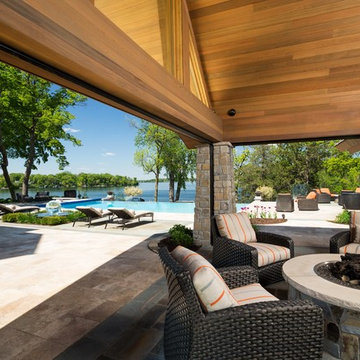
Phantom Retractable Screens In Pool House.
"Let the outdoors, in "
Inspiration för ett stort funkis uterum, med skiffergolv, tak och grått golv
Inspiration för ett stort funkis uterum, med skiffergolv, tak och grått golv
737 foton på uterum, med plywoodgolv och skiffergolv
4
