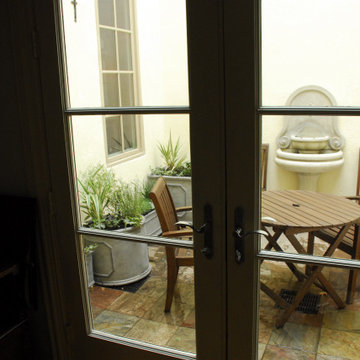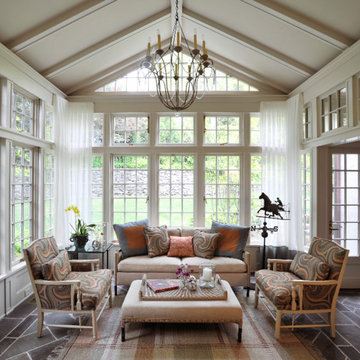737 foton på uterum, med plywoodgolv och skiffergolv
Sortera efter:
Budget
Sortera efter:Populärt i dag
101 - 120 av 737 foton
Artikel 1 av 3
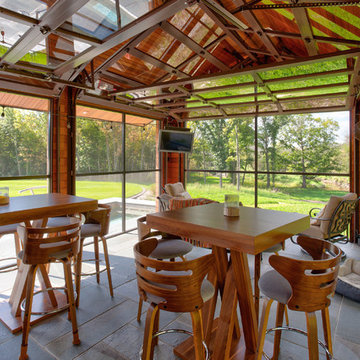
Idéer för att renovera ett mellanstort funkis uterum, med skiffergolv, tak och grått golv

Sunroom is attached to back of garage, and includes a real masonry Rumford fireplace. French doors on three sides open to bluestone terraces and gardens. Plank door leads to garage. Ceiling and board and batten walls were whitewashed to contrast with stucco. Floor and terraces are bluestone. David Whelan photo
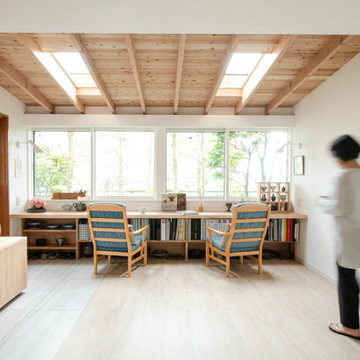
ナラの無垢は750mm幅の物から柄が綺麗なところを選び、手前に人工耳をつけ、手触りの良さを追求しました。
ワンルームにリビング、書斎、キッチン、ダイニング、寝室、陶芸コーナー、読書コーナーと盛り込んだ増改築リノベーション
Idéer för små amerikanska uterum, med plywoodgolv, takfönster och beiget golv
Idéer för små amerikanska uterum, med plywoodgolv, takfönster och beiget golv
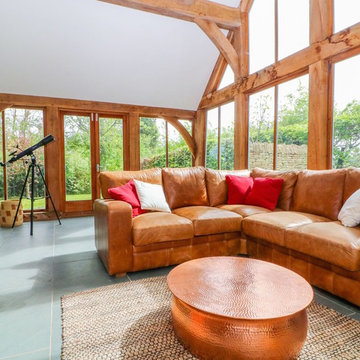
Inspiration för ett stort lantligt uterum, med skiffergolv, en öppen vedspis, glastak och grått golv
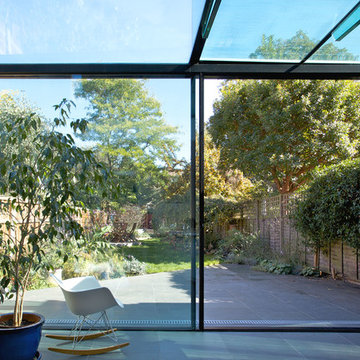
Waind Gohil Architects + Potter
Idéer för att renovera ett mellanstort funkis uterum, med skiffergolv, glastak och grått golv
Idéer för att renovera ett mellanstort funkis uterum, med skiffergolv, glastak och grått golv
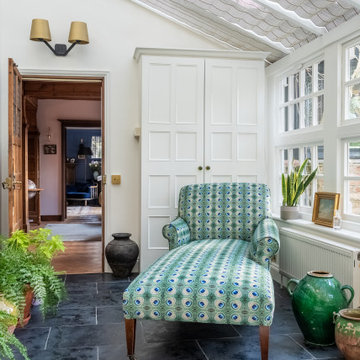
The conservatory space was transformed into a bright space full of light and plants. It also doubles up as a small office space with plenty of storage and a very comfortable Victorian refurbished chaise longue to relax in.
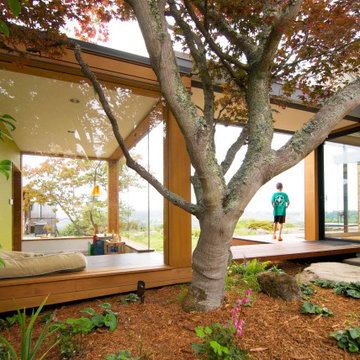
Situated mid-point link between the main house and the sleeping addition (right), and liked by floating bridges, the "tea room" (left) serves primarily as an on-grade "tree house" or playroom for the children.

Exempel på ett stort klassiskt uterum, med skiffergolv, en standard öppen spis, en spiselkrans i sten, tak och blått golv
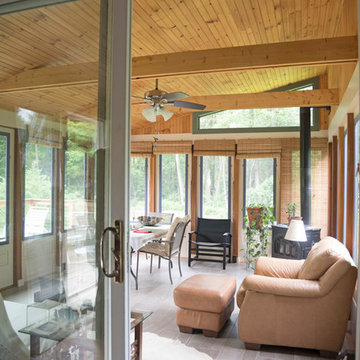
Three season porch with interchangeable glass and screen windows, wood stove , slate tiles. Wrap around plantation mahogany porch with wire cables to enhance natural view.
Photo credit: Jennifer Broy
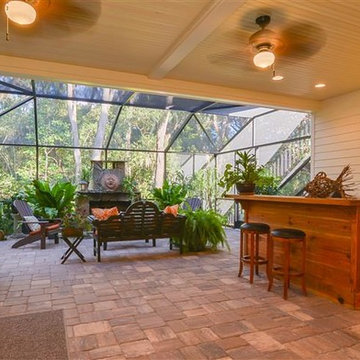
Foto på ett mellanstort vintage uterum, med skiffergolv, en standard öppen spis, en spiselkrans i sten och takfönster

The original English conservatories were designed and built in cooler European climates to provide a safe environment for tropical plants and to hold flower displays. By the end of the nineteenth century, Europeans were also using conservatories for social and living spaces. Following in this rich tradition, the New England conservatory is designed and engineered to provide a comfortable, year-round addition to the house, sometimes functioning as a space completely open to the main living area.
Nestled in the heart of Martha’s Vineyard, the magnificent conservatory featured here blends perfectly into the owner’s country style colonial estate. The roof system has been constructed with solid mahogany and features a soft color-painted interior and a beautiful copper clad exterior. The exterior architectural eave line is carried seamlessly from the existing house and around the conservatory. The glass dormer roof establishes beautiful contrast with the main lean-to glass roof. Our construction allows for extraordinary light levels within the space, and the view of the pool and surrounding landscape from the Marvin French doors provides quite the scene.
The interior is a rustic finish with brick walls and a stone patio floor. These elements combine to create a space which truly provides its owners with a year-round opportunity to enjoy New England’s scenic outdoors from the comfort of a traditional conservatory.

Morgan Sheff
Idéer för att renovera ett stort vintage uterum, med tak, skiffergolv och grått golv
Idéer för att renovera ett stort vintage uterum, med tak, skiffergolv och grått golv
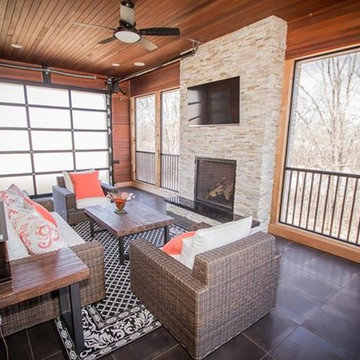
Amazing screen room overlooking pond, slate floors with shiplap cedar walls and custom fit aluminum screens.
Werschay Homes is a Custom Home Builder Located in Central Minnesota Specializing in Design Build and Custom New Home Construction. www.werschayhomes... — in St. Augusta, MN.
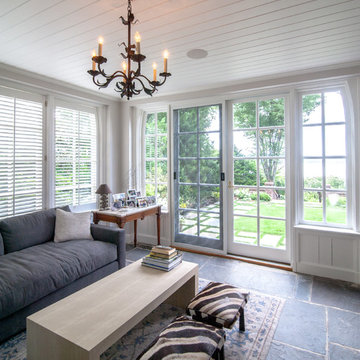
www.marcimilesphotography.com
Idéer för mellanstora vintage uterum, med skiffergolv och tak
Idéer för mellanstora vintage uterum, med skiffergolv och tak
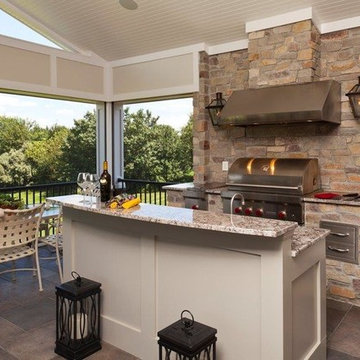
This expanded covered porch features Wolf Appliances in this outdoor kitchen. The raised bar allows guest to gather around while the cook is grilling. We placed a sink and all weather ice maker in the island as well so there is no reason to have to leave the party.

Modern inredning av ett mellanstort uterum, med skiffergolv, en standard öppen spis, en spiselkrans i trä, tak och svart golv

This photo shows the back half of the sunroom. It is a view that shows the Nano door to the outdoor dining room
The window seat is about 20 feet long and we have chosen to accent it using various shades of neutral fabrics. The small tables in front of the window seat provide an interesting juxtaposition to the clean lines of the room. The mirror above the chest has a coral eglosmise frame. The slate floor is heated for comfort year round. The lighting is a mixtures of styles to create interest. There are tall iron floor lamps for reading by t he chairs and a delicate Murano glass lamp on the chest.
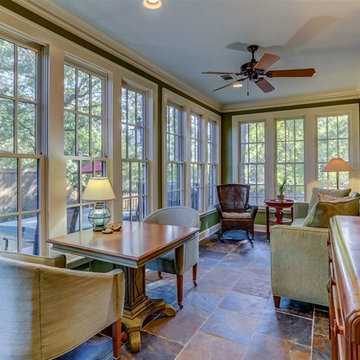
Inspiration för mellanstora eklektiska uterum, med skiffergolv och tak
737 foton på uterum, med plywoodgolv och skiffergolv
6
