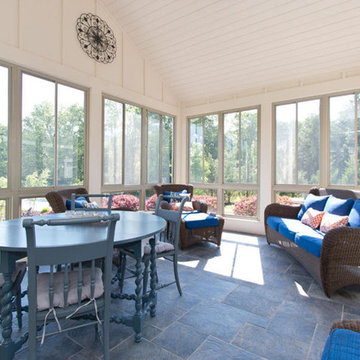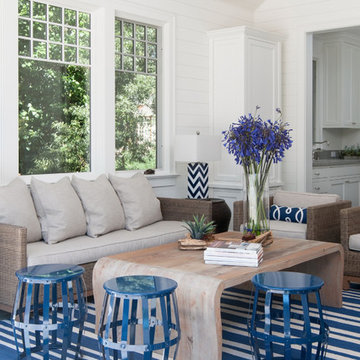737 foton på uterum, med plywoodgolv och skiffergolv
Sortera efter:
Budget
Sortera efter:Populärt i dag
21 - 40 av 737 foton
Artikel 1 av 3

The owners spend a great deal of time outdoors and desperately desired a living room open to the elements and set up for long days and evenings of entertaining in the beautiful New England air. KMA’s goal was to give the owners an outdoor space where they can enjoy warm summer evenings with a glass of wine or a beer during football season.
The floor will incorporate Natural Blue Cleft random size rectangular pieces of bluestone that coordinate with a feature wall made of ledge and ashlar cuts of the same stone.
The interior walls feature weathered wood that complements a rich mahogany ceiling. Contemporary fans coordinate with three large skylights, and two new large sliding doors with transoms.
Other features are a reclaimed hearth, an outdoor kitchen that includes a wine fridge, beverage dispenser (kegerator!), and under-counter refrigerator. Cedar clapboards tie the new structure with the existing home and a large brick chimney ground the feature wall while providing privacy from the street.
The project also includes space for a grill, fire pit, and pergola.

Inredning av ett klassiskt stort uterum, med skiffergolv, glastak och grått golv
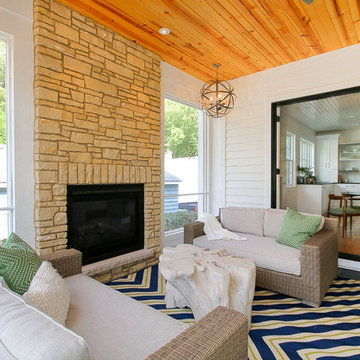
Inredning av ett klassiskt mellanstort uterum, med skiffergolv, en standard öppen spis, en spiselkrans i sten och tak
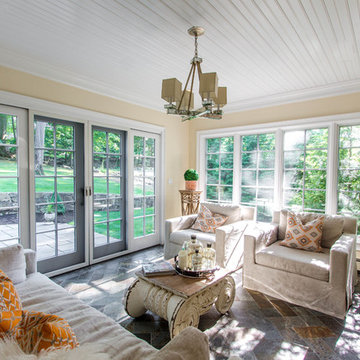
Idéer för att renovera ett mellanstort vintage uterum, med skiffergolv och tak

Inspiration för ett mellanstort amerikanskt uterum, med en standard öppen spis, en spiselkrans i sten, tak, skiffergolv och grått golv

Photography by Rathbun Photography LLC
Idéer för att renovera ett mellanstort rustikt uterum, med skiffergolv, en öppen vedspis, tak och flerfärgat golv
Idéer för att renovera ett mellanstort rustikt uterum, med skiffergolv, en öppen vedspis, tak och flerfärgat golv
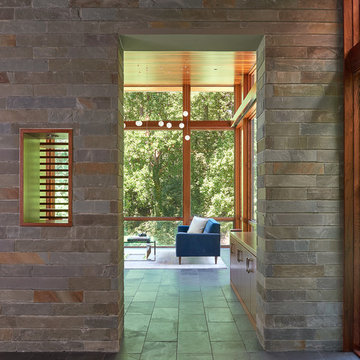
Photo by Anice Hoachlander
Idéer för mellanstora funkis uterum, med skiffergolv och tak
Idéer för mellanstora funkis uterum, med skiffergolv och tak
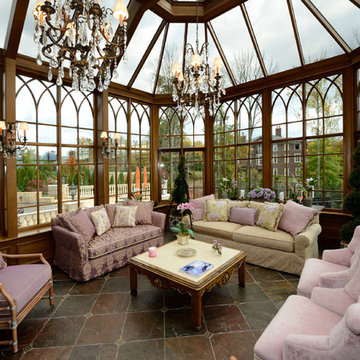
The interior finishes are crafted of the same Sepele mahogany as the conservatory was built from.
Photos by Robert Socha
Bild på ett stort vintage uterum, med skiffergolv och glastak
Bild på ett stort vintage uterum, med skiffergolv och glastak

Inspiration för lantliga uterum, med skiffergolv, en standard öppen spis, en spiselkrans i sten och tak

Amazing Colorado Lodge Style Custom Built Home in Eagles Landing Neighborhood of Saint Augusta, Mn - Build by Werschay Homes.
-James Gray Photography
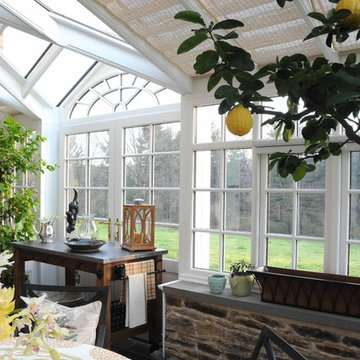
Poist Studio, Hanover PA
Inredning av ett klassiskt stort uterum, med skiffergolv och glastak
Inredning av ett klassiskt stort uterum, med skiffergolv och glastak

This 2 story home with a first floor Master Bedroom features a tumbled stone exterior with iron ore windows and modern tudor style accents. The Great Room features a wall of built-ins with antique glass cabinet doors that flank the fireplace and a coffered beamed ceiling. The adjacent Kitchen features a large walnut topped island which sets the tone for the gourmet kitchen. Opening off of the Kitchen, the large Screened Porch entertains year round with a radiant heated floor, stone fireplace and stained cedar ceiling. Photo credit: Picture Perfect Homes

The owners spend a great deal of time outdoors and desperately desired a living room open to the elements and set up for long days and evenings of entertaining in the beautiful New England air. KMA’s goal was to give the owners an outdoor space where they can enjoy warm summer evenings with a glass of wine or a beer during football season.
The floor will incorporate Natural Blue Cleft random size rectangular pieces of bluestone that coordinate with a feature wall made of ledge and ashlar cuts of the same stone.
The interior walls feature weathered wood that complements a rich mahogany ceiling. Contemporary fans coordinate with three large skylights, and two new large sliding doors with transoms.
Other features are a reclaimed hearth, an outdoor kitchen that includes a wine fridge, beverage dispenser (kegerator!), and under-counter refrigerator. Cedar clapboards tie the new structure with the existing home and a large brick chimney ground the feature wall while providing privacy from the street.
The project also includes space for a grill, fire pit, and pergola.
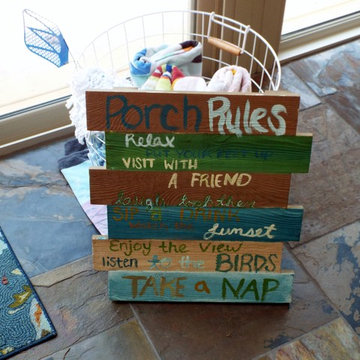
Inredning av ett klassiskt mellanstort uterum, med skiffergolv, tak och grått golv
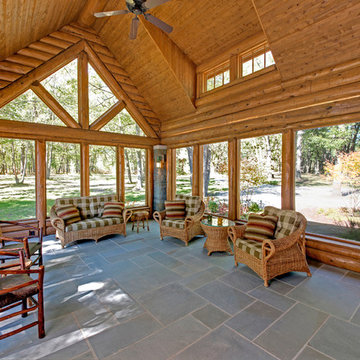
Idéer för att renovera ett stort rustikt uterum, med skiffergolv, grått golv och tak
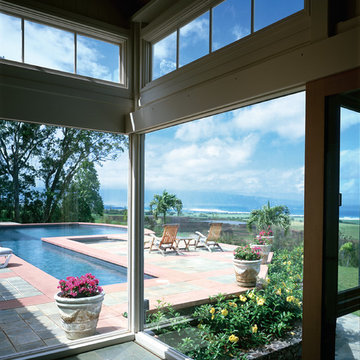
Photo Courtesy of Eastman
Idéer för mellanstora vintage uterum, med skiffergolv, tak och grönt golv
Idéer för mellanstora vintage uterum, med skiffergolv, tak och grönt golv
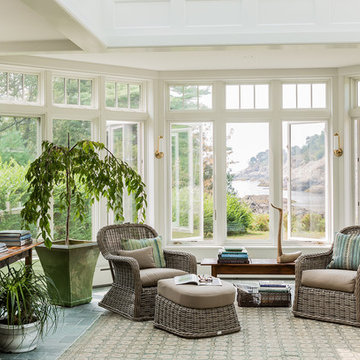
Michael J. Lee Photography
Foto på ett stort maritimt uterum, med skiffergolv, takfönster och grått golv
Foto på ett stort maritimt uterum, med skiffergolv, takfönster och grått golv
737 foton på uterum, med plywoodgolv och skiffergolv
2
