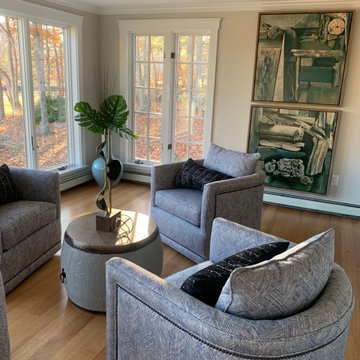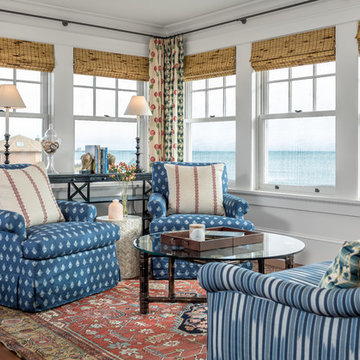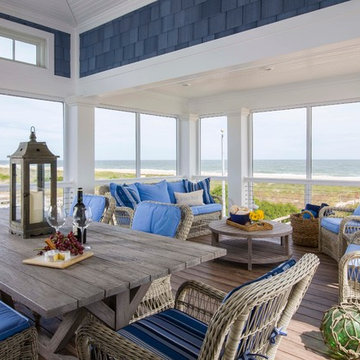1 637 foton på uterum, med mellanmörkt trägolv och tak
Sortera efter:
Budget
Sortera efter:Populärt i dag
1 - 20 av 1 637 foton
Artikel 1 av 3

Spacecrafting
Idéer för att renovera ett maritimt uterum, med mellanmörkt trägolv, en standard öppen spis, en spiselkrans i sten och tak
Idéer för att renovera ett maritimt uterum, med mellanmörkt trägolv, en standard öppen spis, en spiselkrans i sten och tak

SpaceCrafting
Foto på ett mellanstort rustikt uterum, med mellanmörkt trägolv, en standard öppen spis, tak, grått golv och en spiselkrans i sten
Foto på ett mellanstort rustikt uterum, med mellanmörkt trägolv, en standard öppen spis, tak, grått golv och en spiselkrans i sten

Jonathan Reece
Bild på ett mellanstort rustikt uterum, med mellanmörkt trägolv, tak och brunt golv
Bild på ett mellanstort rustikt uterum, med mellanmörkt trägolv, tak och brunt golv
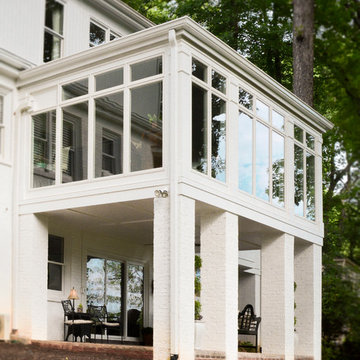
Gorgeous sunroom addition with painted brick piers, large full view windows with transoms, chandelier, wall sconces, eclectic seating and potted plants creates the perfect setting to rest, relax and enjoy the view. The bright, open, airy sunroom space with traditional details and classic style blends seamlessly with the charm and character of the existing home.
Designed and photographed by Kimberly Kerl, Kustom Home Design

Long sunroom turned functional family gathering space with new wall of built ins, detailed millwork, ample comfortable seating, and game table/work from home area in Dover, MA.
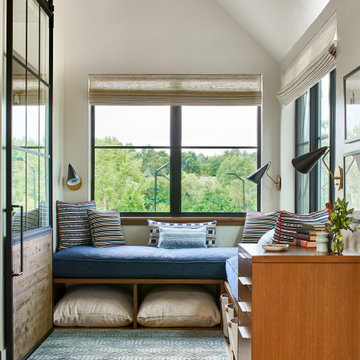
Bild på ett litet lantligt uterum, med mellanmörkt trägolv, tak och brunt golv

This cozy lake cottage skillfully incorporates a number of features that would normally be restricted to a larger home design. A glance of the exterior reveals a simple story and a half gable running the length of the home, enveloping the majority of the interior spaces. To the rear, a pair of gables with copper roofing flanks a covered dining area and screened porch. Inside, a linear foyer reveals a generous staircase with cascading landing.
Further back, a centrally placed kitchen is connected to all of the other main level entertaining spaces through expansive cased openings. A private study serves as the perfect buffer between the homes master suite and living room. Despite its small footprint, the master suite manages to incorporate several closets, built-ins, and adjacent master bath complete with a soaker tub flanked by separate enclosures for a shower and water closet.
Upstairs, a generous double vanity bathroom is shared by a bunkroom, exercise space, and private bedroom. The bunkroom is configured to provide sleeping accommodations for up to 4 people. The rear-facing exercise has great views of the lake through a set of windows that overlook the copper roof of the screened porch below.
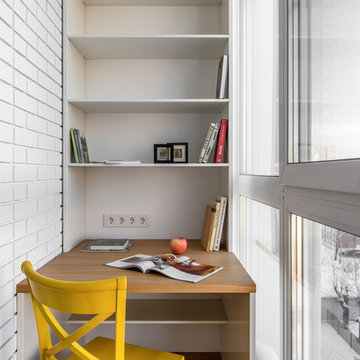
Фото Борис Бочкарев
Modern inredning av ett uterum, med mellanmörkt trägolv, tak och beiget golv
Modern inredning av ett uterum, med mellanmörkt trägolv, tak och beiget golv

Photo By: Trent Bell
Modern inredning av ett uterum, med mellanmörkt trägolv, en standard öppen spis, en spiselkrans i sten, tak och brunt golv
Modern inredning av ett uterum, med mellanmörkt trägolv, en standard öppen spis, en spiselkrans i sten, tak och brunt golv
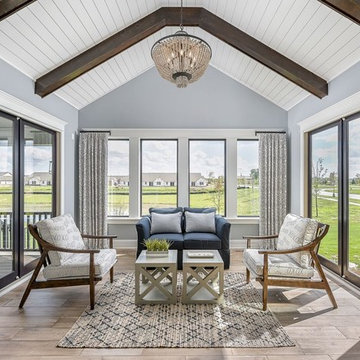
Idéer för ett mellanstort klassiskt uterum, med mellanmörkt trägolv, tak och beiget golv

Bild på ett mellanstort vintage uterum, med mellanmörkt trägolv, en öppen vedspis, en spiselkrans i metall, tak och brunt golv
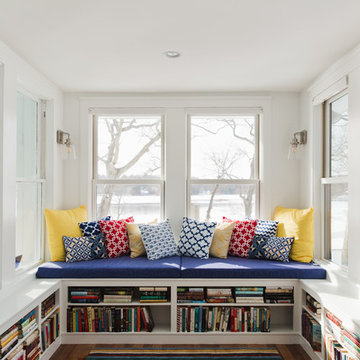
Meghann Gregory Photography
Idéer för mellanstora funkis uterum, med mellanmörkt trägolv och tak
Idéer för mellanstora funkis uterum, med mellanmörkt trägolv och tak
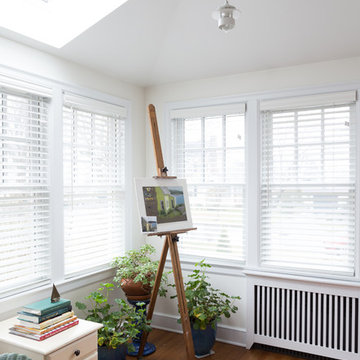
One small skylight brightens the sun room on the grayest of days. The radiator is covered with custom wooden grills.
Exempel på ett litet klassiskt uterum, med mellanmörkt trägolv och tak
Exempel på ett litet klassiskt uterum, med mellanmörkt trägolv och tak
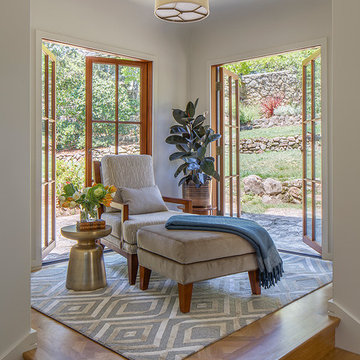
Sunroom opening onto garden on two sides.
Photo by Eric Rorer
Idéer för ett medelhavsstil uterum, med mellanmörkt trägolv och tak
Idéer för ett medelhavsstil uterum, med mellanmörkt trägolv och tak
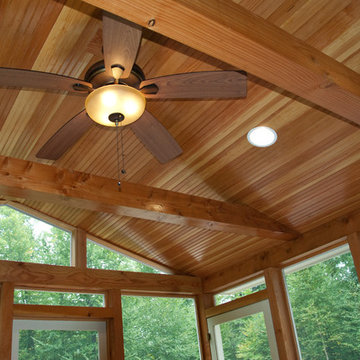
Idéer för att renovera ett mellanstort vintage uterum, med mellanmörkt trägolv och tak
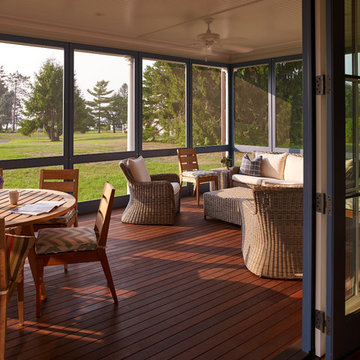
The interior details are simple, elegant, and are understated to display fine craftsmanship throughout the home. The design and finishes are not pretentious - but exactly what you would expect to find in an accomplished Maine artist’s home. Each piece of artwork carefully informed the selections that would highlight the art and contribute to the personality of each space.
© Darren Setlow Photography

west facing sunroom with views of the barns. This space is located just off the Great Room and offers a warm cozy retreat in the evening.
Idéer för små lantliga uterum, med mellanmörkt trägolv, en öppen vedspis, tak och brunt golv
Idéer för små lantliga uterum, med mellanmörkt trägolv, en öppen vedspis, tak och brunt golv
1 637 foton på uterum, med mellanmörkt trägolv och tak
1
