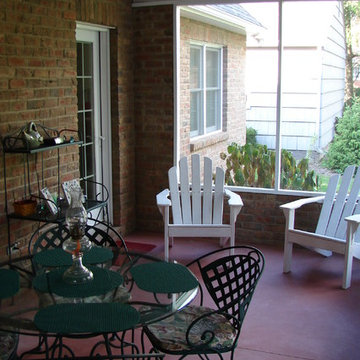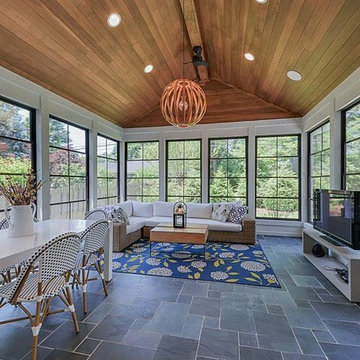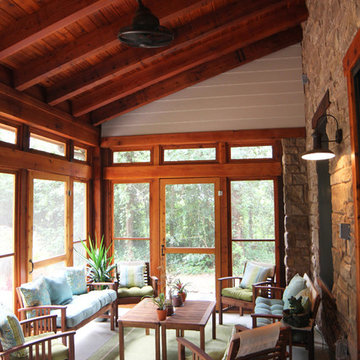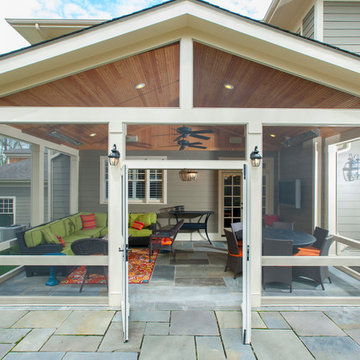1 394 foton på uterum, med travertin golv och betonggolv
Sortera efter:
Budget
Sortera efter:Populärt i dag
41 - 60 av 1 394 foton
Artikel 1 av 3

Roof Blinds
Inspiration för ett stort vintage uterum, med travertin golv, glastak och grått golv
Inspiration för ett stort vintage uterum, med travertin golv, glastak och grått golv
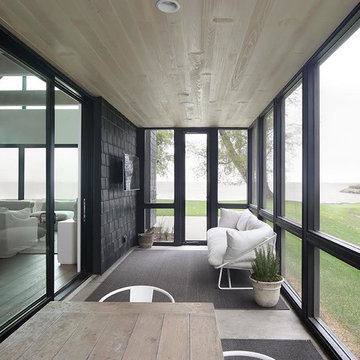
Inredning av ett modernt mellanstort uterum, med betonggolv, tak och grått golv
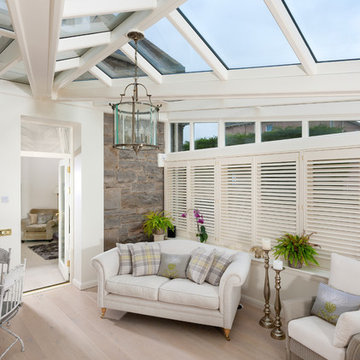
A luxury conservatory extension with bar and hot tub - perfect for entertaining on even the cloudiest days. Hand-made, bespoke design from our top consultants.
Beautifully finished in engineered hardwood with two-tone microporous stain.
Photo Colin Bell

Great space with loads of windows overlooking the patio and yard
Idéer för ett mellanstort rustikt uterum, med betonggolv, en standard öppen spis, en spiselkrans i sten och tak
Idéer för ett mellanstort rustikt uterum, med betonggolv, en standard öppen spis, en spiselkrans i sten och tak

This modern solarium is the addition to an existing single family home in Sunrise, Florida. The solarium consists of skylights, travertine floors, exposed tongue and groove ceilings, and a series of sliding glass doors to maximize the relationship between interior and exterior.
Rendering by Christopher and Stephanie Casariego

Bild på ett stort vintage uterum, med betonggolv, en standard öppen spis, en spiselkrans i tegelsten och tak
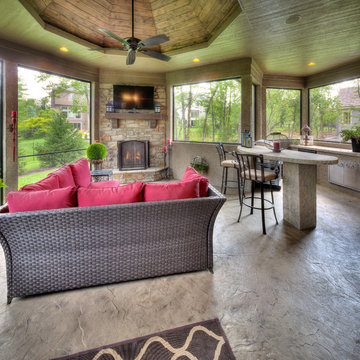
Inredning av ett medelhavsstil uterum, med en spiselkrans i sten, tak, betonggolv och grått golv

Photo Credit: Thomas McConnell
Inspiration för ett stort funkis uterum, med betonggolv, tak och grått golv
Inspiration för ett stort funkis uterum, med betonggolv, tak och grått golv
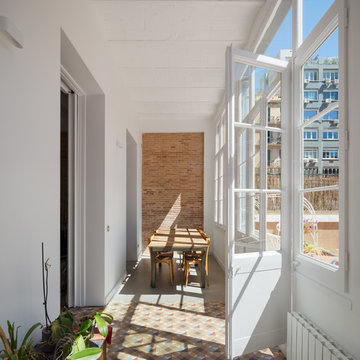
Fotografía Pol Viladoms
Idéer för medelhavsstil uterum, med betonggolv, tak och flerfärgat golv
Idéer för medelhavsstil uterum, med betonggolv, tak och flerfärgat golv
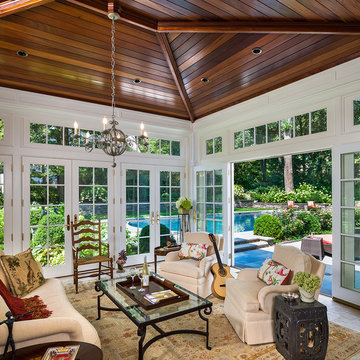
Tom Crane
Idéer för stora vintage uterum, med tak, travertin golv och beiget golv
Idéer för stora vintage uterum, med tak, travertin golv och beiget golv
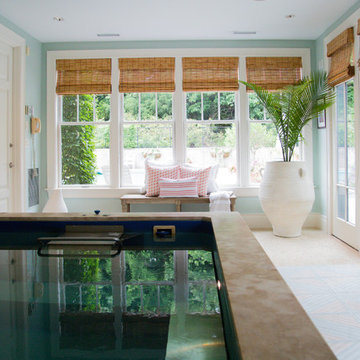
Update and redecoration to sunroom / pool room.
Photos: August and Iris Photography
Foto på ett mellanstort vintage uterum, med travertin golv, tak och beiget golv
Foto på ett mellanstort vintage uterum, med travertin golv, tak och beiget golv
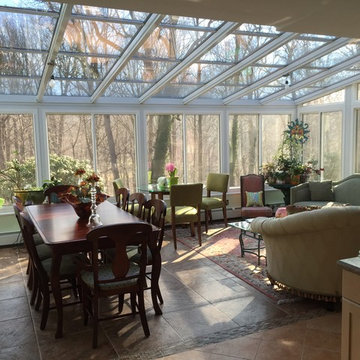
Idéer för att renovera ett stort vintage uterum, med travertin golv, glastak och brunt golv

Screened Sun room with tongue and groove ceiling and floor to ceiling Chilton Woodlake blend stone fireplace. Wood framed screen windows and cement floor.
(Ryan Hainey)
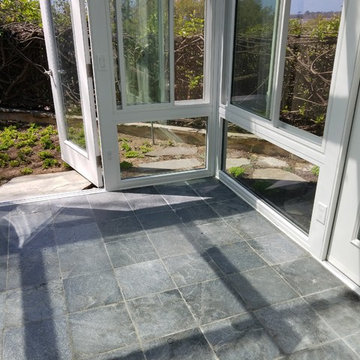
In this project we designed a Unique Sunroom addition according to house dimensions & structure.
Including: concrete slab floored with travertine tile floors, Omega IV straight Sunroom, Vinyl double door, straight dura-lite tempered glass roof, electrical hook up, ceiling fans, recess lights,.
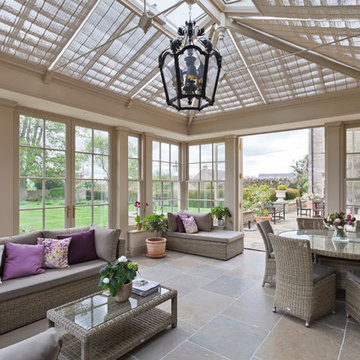
Many classical buildings incorporate vertical balanced sliding sash windows, the recognisable advantage being that windows can slide both upwards and downwards. The popularity of the sash window has continued through many periods of architecture.
For certain properties with existing glazed sash windows, it is a valid consideration to design a glazed structure with a complementary style of window.
Although sash windows are more complex and expensive to produce, they provide an effective and traditional alternative to top and side-hung windows.
The orangery shows six over six and two over two sash windows mirroring those on the house.
Vale Paint Colour- Olivine
Size- 6.5M X 5.2M
1 394 foton på uterum, med travertin golv och betonggolv
3

