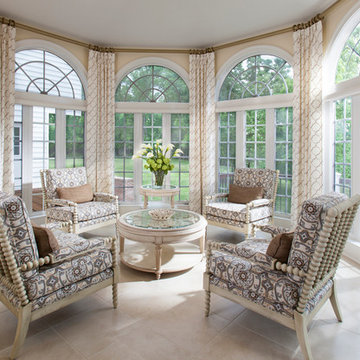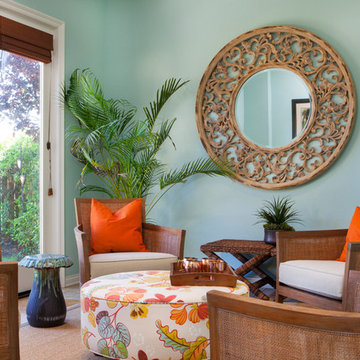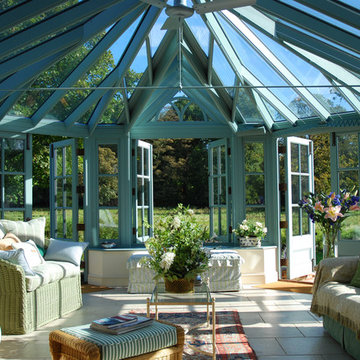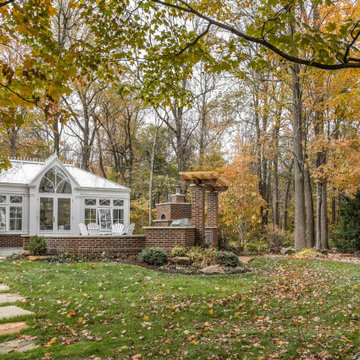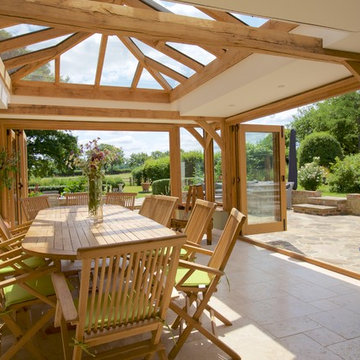394 foton på uterum, med travertin golv
Sortera efter:
Budget
Sortera efter:Populärt i dag
21 - 40 av 394 foton
Artikel 1 av 2
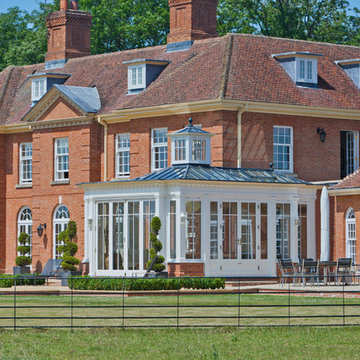
The design incorporates a feature lantern and a large flat roof section linking the conservatory to the main house and adjacent buildings.
Our conservatory site team worked closely with the client's builder in the construction of this orangery which links two buildings. It incorporates a decorative lantern providing an interesting roof and decorative feature to the inside, and giving height to the structure from the outside.
Folding doors open the conservatory onto spectacular views of the surrounding parkland.
Vale Paint Colour-Exterior Vale White, Interior Taylor Cream
Size- 6.6M X 4.9M
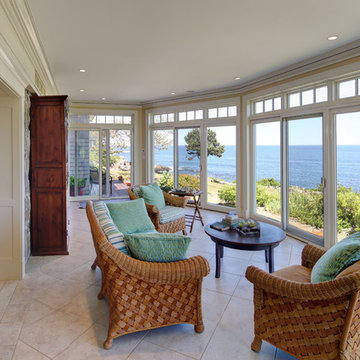
Randolph Ashey
Foto på ett mellanstort vintage uterum, med travertin golv och tak
Foto på ett mellanstort vintage uterum, med travertin golv och tak
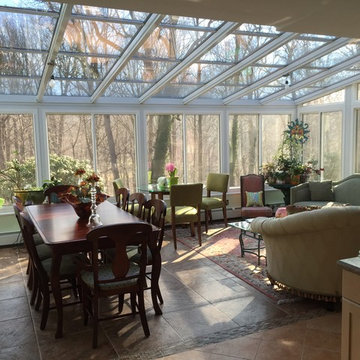
Idéer för att renovera ett stort vintage uterum, med travertin golv, glastak och brunt golv
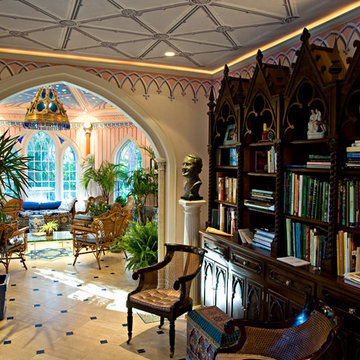
photo Kevin Sprague
Inredning av ett eklektiskt litet uterum, med travertin golv och tak
Inredning av ett eklektiskt litet uterum, med travertin golv och tak
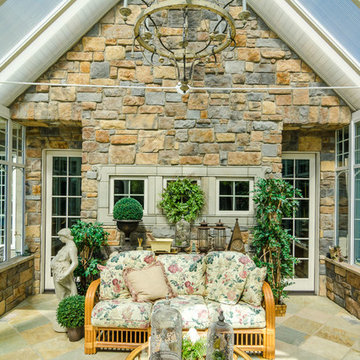
Idéer för att renovera ett mellanstort vintage uterum, med travertin golv och glastak
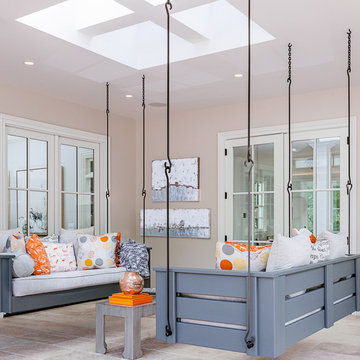
Galie Photography
Inredning av ett klassiskt stort uterum, med travertin golv, takfönster och beiget golv
Inredning av ett klassiskt stort uterum, med travertin golv, takfönster och beiget golv
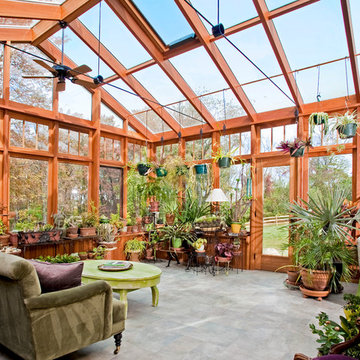
Sunroom / conservatory addition constructed in conjunction with whole house additions and renovations. Project located in Hatfield, Bucks County, PA.

This modern solarium is the addition to an existing single family home in Sunrise, Florida. The solarium consists of skylights, travertine floors, exposed tongue and groove ceilings, and a series of sliding glass doors to maximize the relationship between interior and exterior.
Rendering by Christopher and Stephanie Casariego
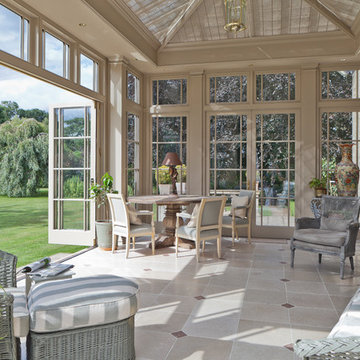
This generously proportioned orangery includes large pilasters and 4 leaf folding doors. A clerestory adds additional height to this already impressive room. Margin glazing bars create an interesting alternative to standard Georgian panes.
Vale Paint Colour- Earth
Size- 6.1M X 4.9M
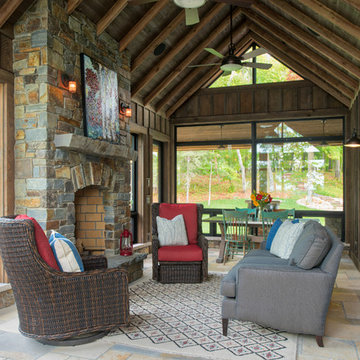
Scott Amundson
Idéer för att renovera ett stort rustikt uterum, med travertin golv, en standard öppen spis, en spiselkrans i sten, tak och beiget golv
Idéer för att renovera ett stort rustikt uterum, med travertin golv, en standard öppen spis, en spiselkrans i sten, tak och beiget golv
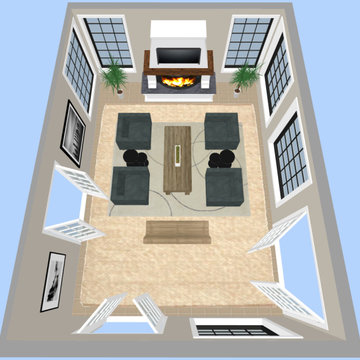
I designed this rustic four seasons room for clients Richard and Mary.
Exempel på ett mellanstort rustikt uterum, med travertin golv, en standard öppen spis, en spiselkrans i sten, tak och beiget golv
Exempel på ett mellanstort rustikt uterum, med travertin golv, en standard öppen spis, en spiselkrans i sten, tak och beiget golv
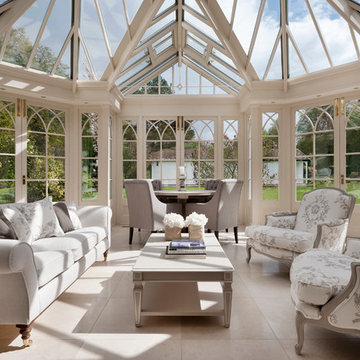
The bespoke chairs were so successful at a 17th century bastide in the South of France, we wanted the client to experience them too. With a little adjustment we designed them into the overall scheme with great success.

second story sunroom addition
R Garrision Photograghy
Inspiration för ett litet lantligt uterum, med travertin golv, takfönster och flerfärgat golv
Inspiration för ett litet lantligt uterum, med travertin golv, takfönster och flerfärgat golv
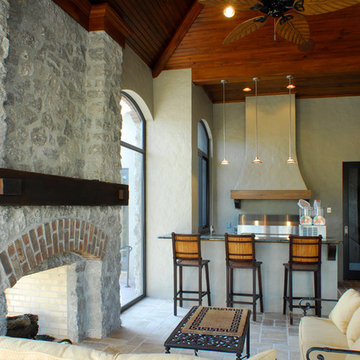
DJK Masonry
Inredning av ett mellanstort uterum, med travertin golv, en dubbelsidig öppen spis och en spiselkrans i sten
Inredning av ett mellanstort uterum, med travertin golv, en dubbelsidig öppen spis och en spiselkrans i sten
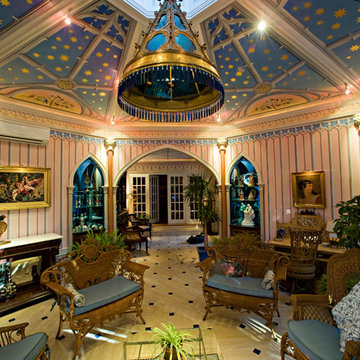
Sunroom octagon folly. photo Kevin Sprague
Foto på ett litet eklektiskt uterum, med travertin golv och tak
Foto på ett litet eklektiskt uterum, med travertin golv och tak
394 foton på uterum, med travertin golv
2
