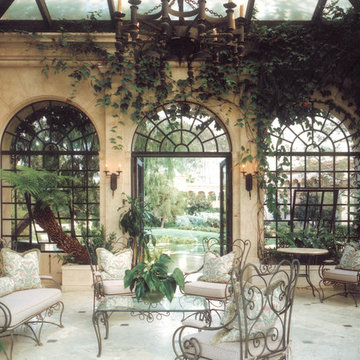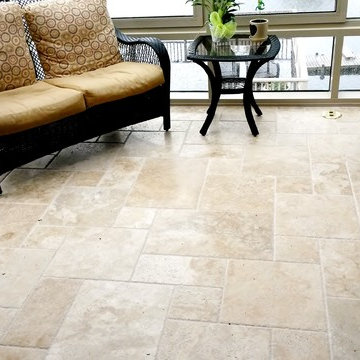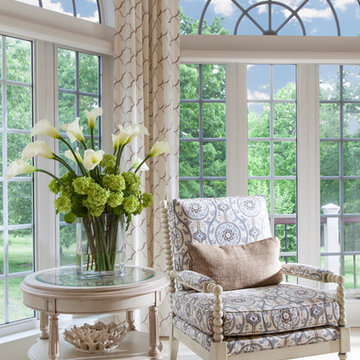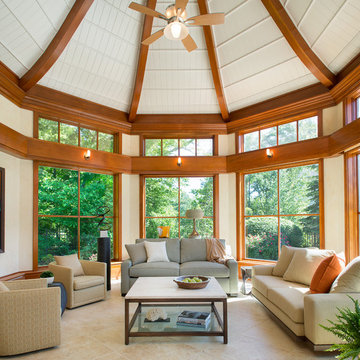394 foton på uterum, med travertin golv
Sortera efter:
Budget
Sortera efter:Populärt i dag
41 - 60 av 394 foton
Artikel 1 av 2
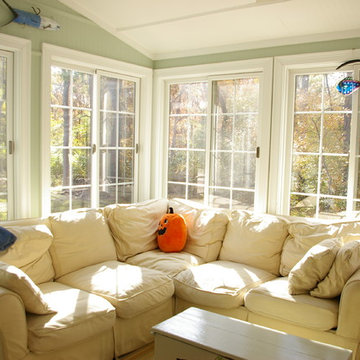
A porch at the rear of the house is enclosed and becomes a cozy sun porch.
Idéer för ett litet klassiskt uterum, med travertin golv, tak och beiget golv
Idéer för ett litet klassiskt uterum, med travertin golv, tak och beiget golv
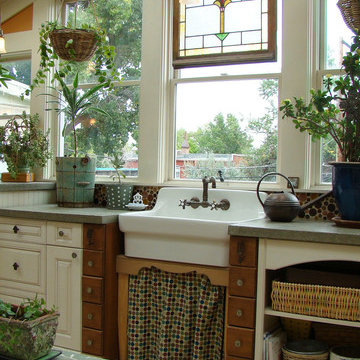
second story sunroom addition
R Garrision Photograghy
Inspiration för små lantliga uterum, med travertin golv, takfönster och flerfärgat golv
Inspiration för små lantliga uterum, med travertin golv, takfönster och flerfärgat golv
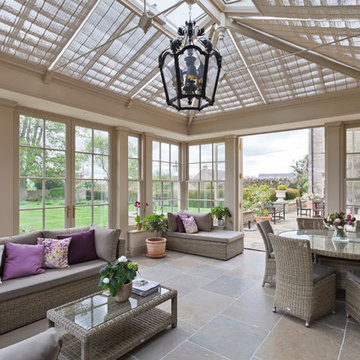
Many classical buildings incorporate vertical balanced sliding sash windows, the recognisable advantage being that windows can slide both upwards and downwards. The popularity of the sash window has continued through many periods of architecture.
For certain properties with existing glazed sash windows, it is a valid consideration to design a glazed structure with a complementary style of window.
Although sash windows are more complex and expensive to produce, they provide an effective and traditional alternative to top and side-hung windows.
The orangery shows six over six and two over two sash windows mirroring those on the house.
Vale Paint Colour- Olivine
Size- 6.5M X 5.2M
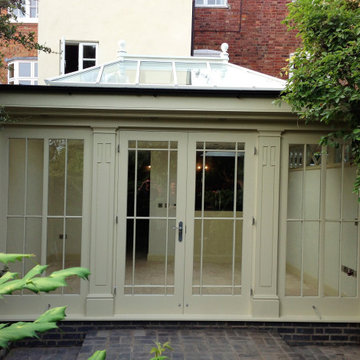
Painted hardwood orangery with timber doors and windows and timber roof lanterns.
Inredning av ett klassiskt mellanstort uterum, med travertin golv, takfönster och beiget golv
Inredning av ett klassiskt mellanstort uterum, med travertin golv, takfönster och beiget golv
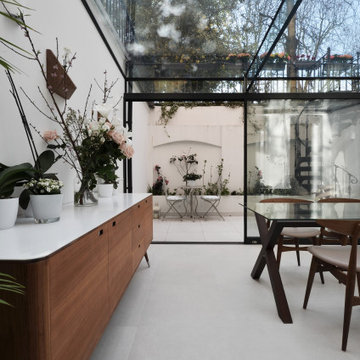
The glazed Conservatory at the rear Lower Ground floor
Bild på ett mellanstort funkis uterum, med travertin golv, glastak och vitt golv
Bild på ett mellanstort funkis uterum, med travertin golv, glastak och vitt golv
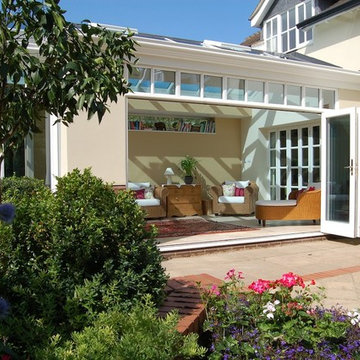
A stunning bespoke gable end orangery extension was the perfect answer to deliver a garden room for year round living. Gorgeously detailed with thermal glazing, roof windows, fanlight windows, brick and rendered exterior and folding doors, this orangery is just WOW!
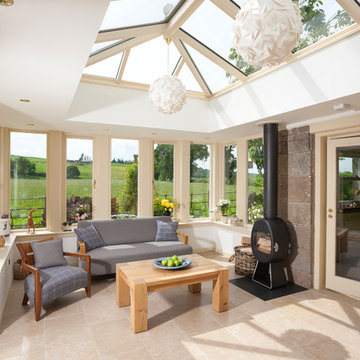
This lovely bright orangery captures the light from the sunniest part of the garden and throws it into the house. A wood burning stove keeps it cosy at night and travertine flooring keeps it airy during long summer days.
Heavy fluting externally give this bespoke hardwood orangery a real sense of belonging.
Photo by Colin Bell
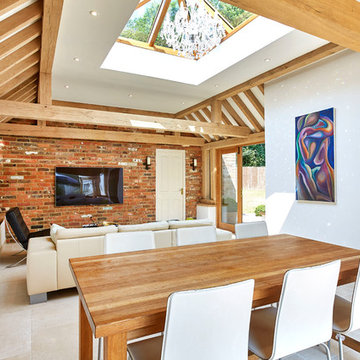
Inspiration för mellanstora moderna uterum, med travertin golv, takfönster och grått golv
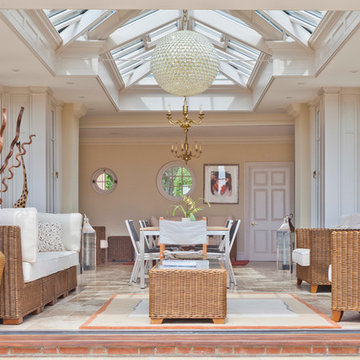
The design incorporates a feature lantern and a large flat roof section linking the conservatory to the main house and adjacent buildings.
Our conservatory site team worked closely with the client's builder in the construction of this orangery which links two buildings. It incorporates a decorative lantern providing an interesting roof and decorative feature to the inside, and giving height to the structure from the outside.
Folding doors open the conservatory onto spectacular views of the surrounding parkland.
Vale Paint Colour-Exterior Vale White, Interior Taylor Cream
Size- 6.6M X 4.9M

Photographer: Gordon Beall
Builder: Tom Offutt, TJO Company
Architect: Richard Foster
Foto på ett stort shabby chic-inspirerat uterum, med travertin golv, tak och beiget golv
Foto på ett stort shabby chic-inspirerat uterum, med travertin golv, tak och beiget golv
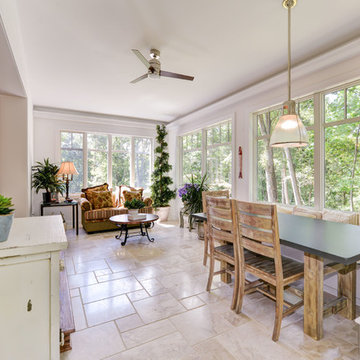
Foto på ett stort lantligt uterum, med tak och travertin golv
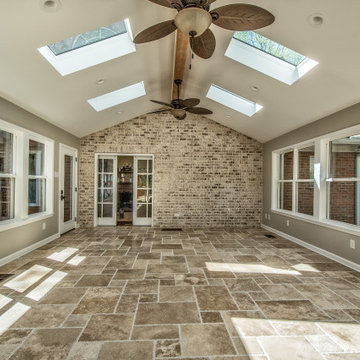
Sunroom with natural stone flooring and brick accent wall.
Idéer för ett stort klassiskt uterum, med travertin golv, tak och beiget golv
Idéer för ett stort klassiskt uterum, med travertin golv, tak och beiget golv
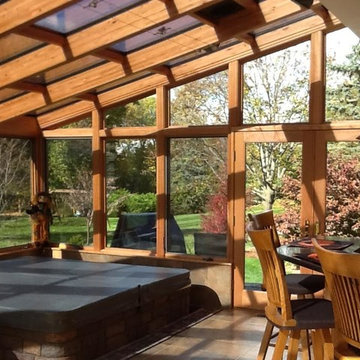
Inspiration för mellanstora moderna uterum, med travertin golv, glastak och brunt golv
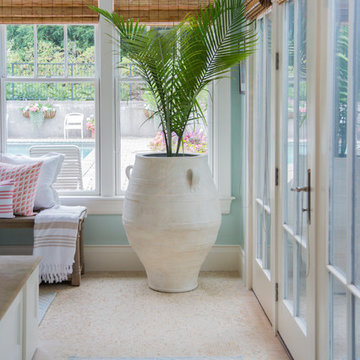
Update and redecoration to sunroom / pool room.
Photos: August and Iris Photography
Idéer för att renovera ett mellanstort vintage uterum, med travertin golv, tak och beiget golv
Idéer för att renovera ett mellanstort vintage uterum, med travertin golv, tak och beiget golv
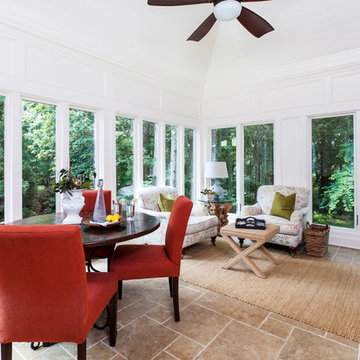
Jim Schmid Photography
Klassisk inredning av ett uterum, med travertin golv, tak och beiget golv
Klassisk inredning av ett uterum, med travertin golv, tak och beiget golv
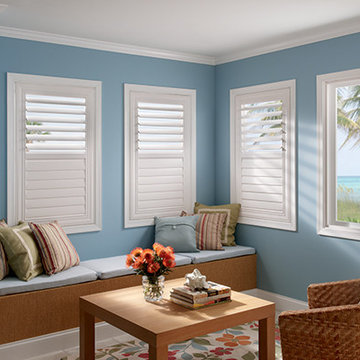
Inspiration för mellanstora maritima uterum, med travertin golv och tak
394 foton på uterum, med travertin golv
3
