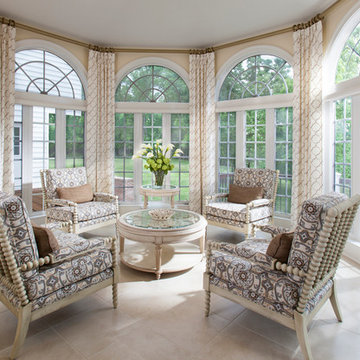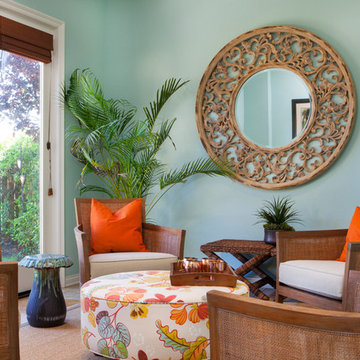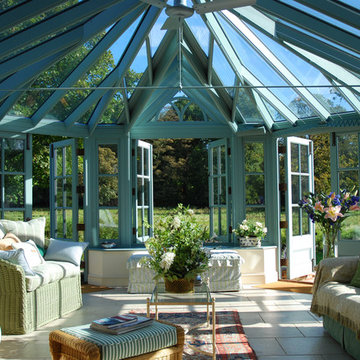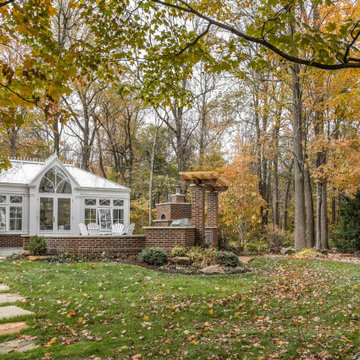944 foton på uterum, med vinylgolv och travertin golv
Sortera efter:
Budget
Sortera efter:Populärt i dag
41 - 60 av 944 foton
Artikel 1 av 3
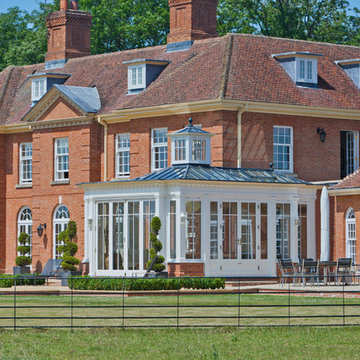
The design incorporates a feature lantern and a large flat roof section linking the conservatory to the main house and adjacent buildings.
Our conservatory site team worked closely with the client's builder in the construction of this orangery which links two buildings. It incorporates a decorative lantern providing an interesting roof and decorative feature to the inside, and giving height to the structure from the outside.
Folding doors open the conservatory onto spectacular views of the surrounding parkland.
Vale Paint Colour-Exterior Vale White, Interior Taylor Cream
Size- 6.6M X 4.9M
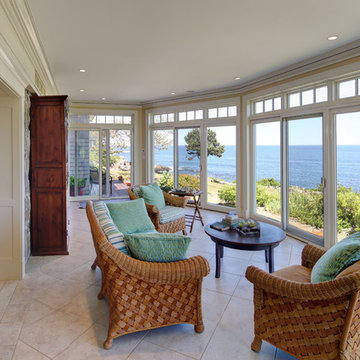
Randolph Ashey
Foto på ett mellanstort vintage uterum, med travertin golv och tak
Foto på ett mellanstort vintage uterum, med travertin golv och tak

Brad Olechnowicz
Idéer för mellanstora vintage uterum, med vinylgolv, takfönster och brunt golv
Idéer för mellanstora vintage uterum, med vinylgolv, takfönster och brunt golv
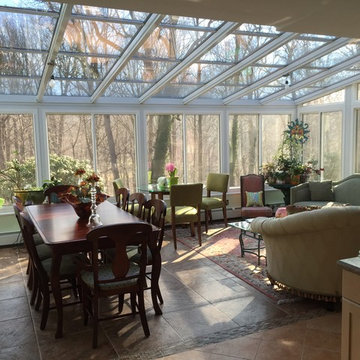
Idéer för att renovera ett stort vintage uterum, med travertin golv, glastak och brunt golv
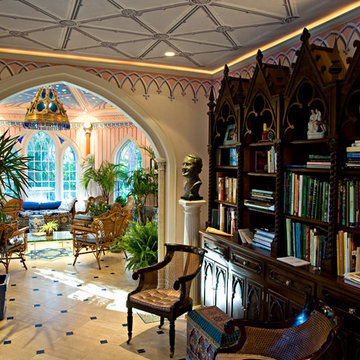
photo Kevin Sprague
Inredning av ett eklektiskt litet uterum, med travertin golv och tak
Inredning av ett eklektiskt litet uterum, med travertin golv och tak
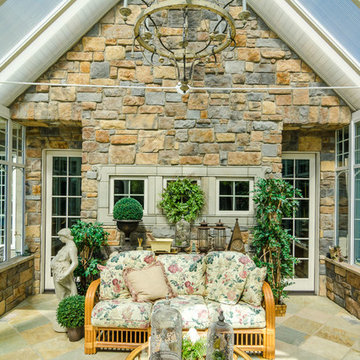
Idéer för att renovera ett mellanstort vintage uterum, med travertin golv och glastak
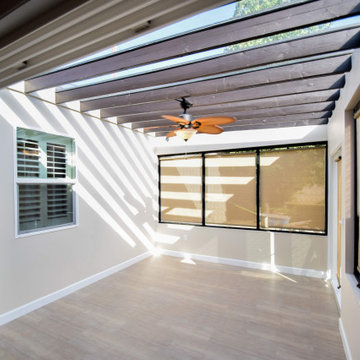
Inspiration för små lantliga uterum, med vinylgolv, glastak och brunt golv
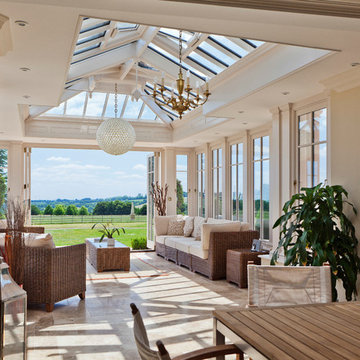
The design incorporates a feature lantern and a large flat roof section linking the conservatory to the main house and adjacent buildings.
Our conservatory site team worked closely with the client's builder in the construction of this orangery which links two buildings. It incorporates a decorative lantern providing an interesting roof and decorative feature to the inside, and giving height to the structure from the outside.
Folding doors open the conservatory onto spectacular views of the surrounding parkland.
Vale Paint Colour-Exterior Vale White, Interior Taylor Cream
Size- 6.6M X 4.9M
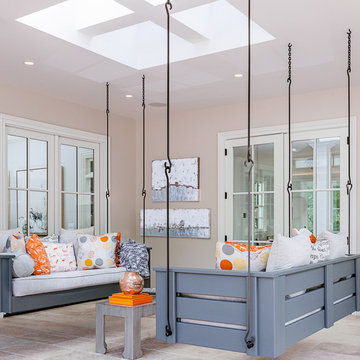
Galie Photography
Inredning av ett klassiskt stort uterum, med travertin golv, takfönster och beiget golv
Inredning av ett klassiskt stort uterum, med travertin golv, takfönster och beiget golv
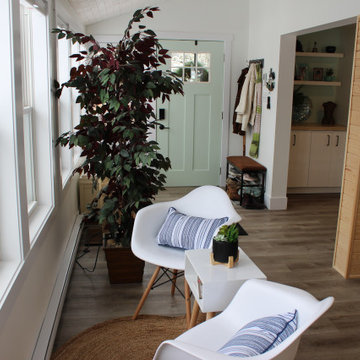
Pine cathedral ceiling to provide larger ceiling height. Pine accent green wall provide accent to the cathedral ceiling. Large patio door with two side lites provides access to the large front deck from the dining room. Pine posts supporting LVL beam gives character to this open concept great room.
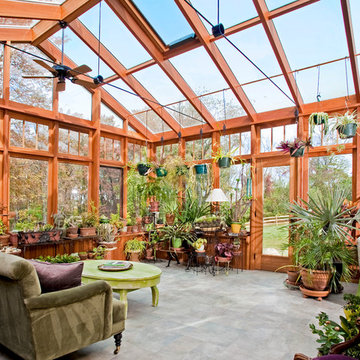
Sunroom / conservatory addition constructed in conjunction with whole house additions and renovations. Project located in Hatfield, Bucks County, PA.

This modern solarium is the addition to an existing single family home in Sunrise, Florida. The solarium consists of skylights, travertine floors, exposed tongue and groove ceilings, and a series of sliding glass doors to maximize the relationship between interior and exterior.
Rendering by Christopher and Stephanie Casariego
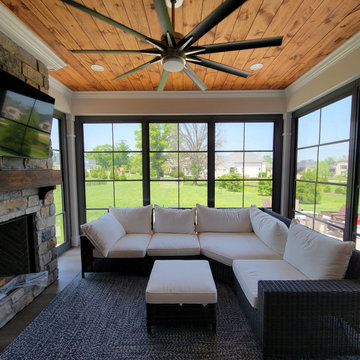
Refresh existing screen porch converting to 3/4 season sunroom, add gas fireplace with TV, new crown molding, nickel gap wood ceiling, stone fireplace, luxury vinyl wood flooring.
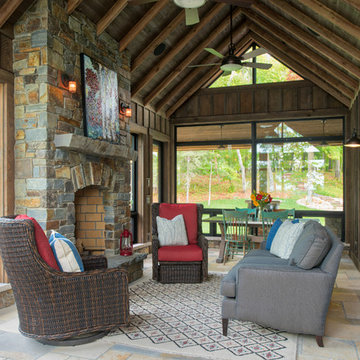
Scott Amundson
Idéer för att renovera ett stort rustikt uterum, med travertin golv, en standard öppen spis, en spiselkrans i sten, tak och beiget golv
Idéer för att renovera ett stort rustikt uterum, med travertin golv, en standard öppen spis, en spiselkrans i sten, tak och beiget golv

Turning this dark and dirty screen porch into a bright sunroom provided the perfect spot for a cheery playroom, making this house so much more functional for a family with two young kids.
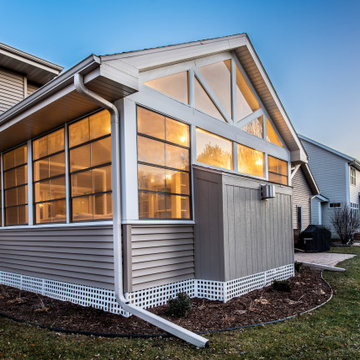
Idéer för att renovera ett stort vintage uterum, med vinylgolv, en standard öppen spis, en spiselkrans i sten, tak och brunt golv
944 foton på uterum, med vinylgolv och travertin golv
3
