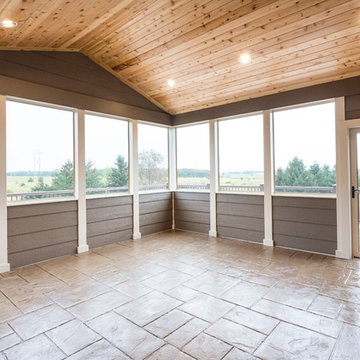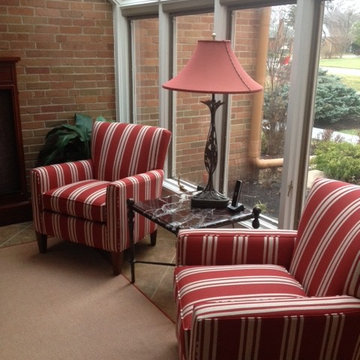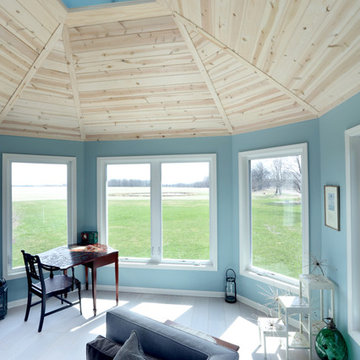944 foton på uterum, med vinylgolv och travertin golv
Sortera efter:
Budget
Sortera efter:Populärt i dag
81 - 100 av 944 foton
Artikel 1 av 3
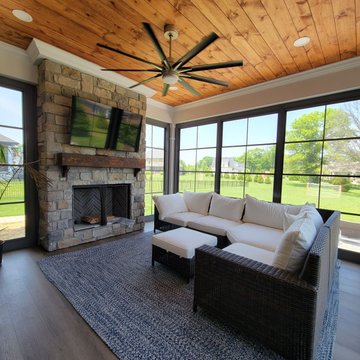
Refresh existing screen porch converting to 3/4 season sunroom, add gas fireplace with TV, new crown molding, nickel gap wood ceiling, stone fireplace, luxury vinyl wood flooring.
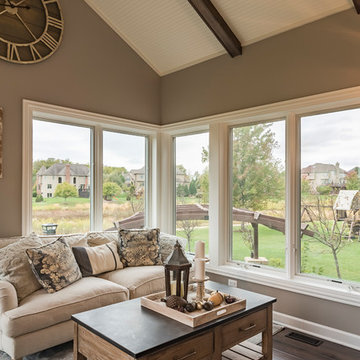
Rolfe Hokanson
Idéer för ett mellanstort shabby chic-inspirerat uterum, med vinylgolv och brunt golv
Idéer för ett mellanstort shabby chic-inspirerat uterum, med vinylgolv och brunt golv
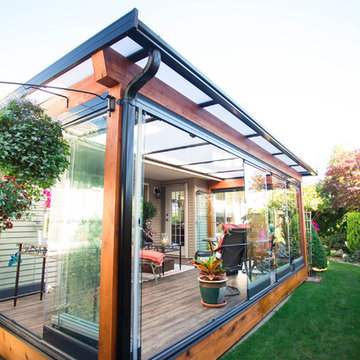
Glass walls slide to the side and fold open for a flexible sunroom space.
Idéer för mellanstora tropiska uterum, med vinylgolv
Idéer för mellanstora tropiska uterum, med vinylgolv
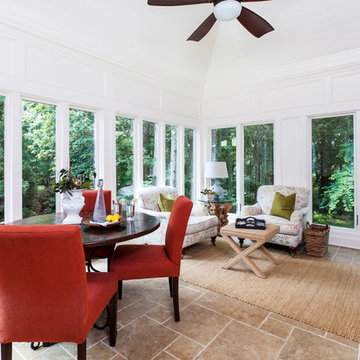
Jim Schmid Photography
Klassisk inredning av ett uterum, med travertin golv, tak och beiget golv
Klassisk inredning av ett uterum, med travertin golv, tak och beiget golv
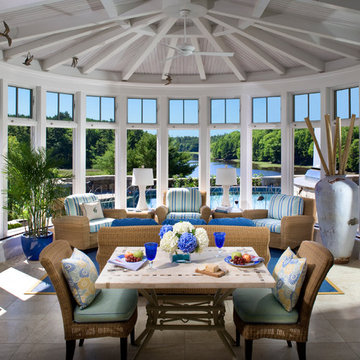
Photo Credit: Rixon Photography
Inredning av ett modernt mellanstort uterum, med travertin golv och tak
Inredning av ett modernt mellanstort uterum, med travertin golv och tak
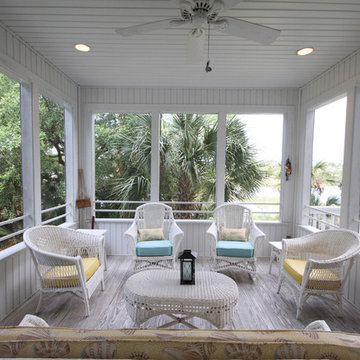
Repainted and restored family's antique wicker. New cushions and pillows in Sunbrella fabrics.
Bild på ett mellanstort maritimt uterum, med vinylgolv och tak
Bild på ett mellanstort maritimt uterum, med vinylgolv och tak
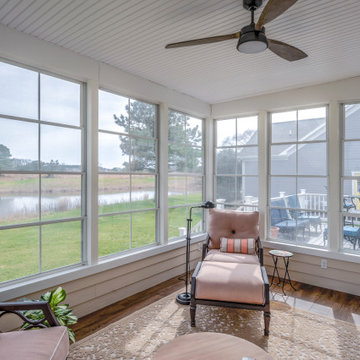
October Glory Exterior in Ocean View DE - Sunroom with View of Landscape and Lower Deck
Foto på ett mellanstort maritimt uterum, med vinylgolv och tak
Foto på ett mellanstort maritimt uterum, med vinylgolv och tak
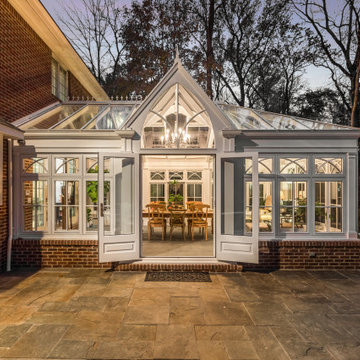
Idéer för att renovera ett stort vintage uterum, med travertin golv och glastak
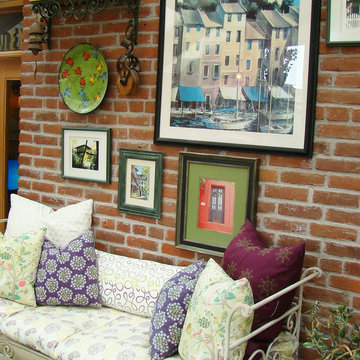
second story sunroom addition
R Garrision Photograghy
Idéer för ett litet lantligt uterum, med travertin golv, takfönster och flerfärgat golv
Idéer för ett litet lantligt uterum, med travertin golv, takfönster och flerfärgat golv
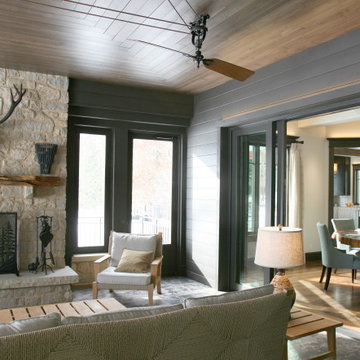
The three season room has a pulley fan installed on the inlaid wood ceiling . The stone fireplace is great to cozy up to every night of the year. There are two 12' sliding door banks that open up to the both the living room and the dining room ... making this space feel welcoming and part of the everyday living year round.
'
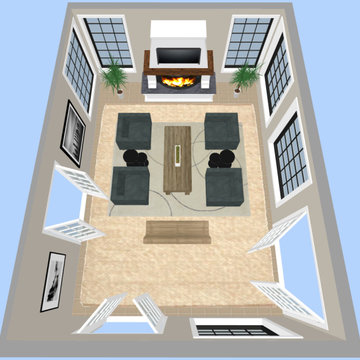
I designed this rustic four seasons room for clients Richard and Mary.
Exempel på ett mellanstort rustikt uterum, med travertin golv, en standard öppen spis, en spiselkrans i sten, tak och beiget golv
Exempel på ett mellanstort rustikt uterum, med travertin golv, en standard öppen spis, en spiselkrans i sten, tak och beiget golv
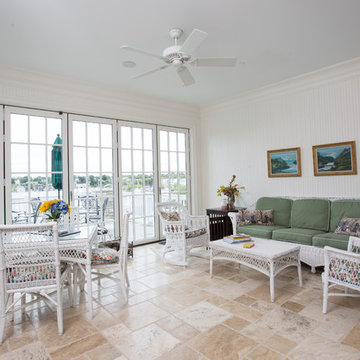
Camp Wobegon is a nostalgic waterfront retreat for a multi-generational family. The home's name pays homage to a radio show the homeowner listened to when he was a child in Minnesota. Throughout the home, there are nods to the sentimental past paired with modern features of today.
The five-story home sits on Round Lake in Charlevoix with a beautiful view of the yacht basin and historic downtown area. Each story of the home is devoted to a theme, such as family, grandkids, and wellness. The different stories boast standout features from an in-home fitness center complete with his and her locker rooms to a movie theater and a grandkids' getaway with murphy beds. The kids' library highlights an upper dome with a hand-painted welcome to the home's visitors.
Throughout Camp Wobegon, the custom finishes are apparent. The entire home features radius drywall, eliminating any harsh corners. Masons carefully crafted two fireplaces for an authentic touch. In the great room, there are hand constructed dark walnut beams that intrigue and awe anyone who enters the space. Birchwood artisans and select Allenboss carpenters built and assembled the grand beams in the home.
Perhaps the most unique room in the home is the exceptional dark walnut study. It exudes craftsmanship through the intricate woodwork. The floor, cabinetry, and ceiling were crafted with care by Birchwood carpenters. When you enter the study, you can smell the rich walnut. The room is a nod to the homeowner's father, who was a carpenter himself.
The custom details don't stop on the interior. As you walk through 26-foot NanoLock doors, you're greeted by an endless pool and a showstopping view of Round Lake. Moving to the front of the home, it's easy to admire the two copper domes that sit atop the roof. Yellow cedar siding and painted cedar railing complement the eye-catching domes.

A luxury conservatory extension with bar and hot tub - perfect for entertaining on even the cloudiest days. Hand-made, bespoke design from our top consultants.
Beautifully finished in engineered hardwood with two-tone microporous stain.
Photo Colin Bell
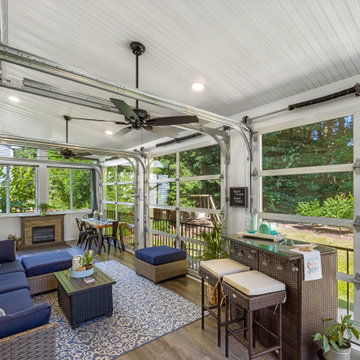
Customized outdoor living transformation. Deck was converted into three season porch utilizing a garage door solution. Result was an outdoor oasis that the customer could enjoy year-round

Spacecrafting Photography
Maritim inredning av ett mellanstort uterum, med beiget golv och travertin golv
Maritim inredning av ett mellanstort uterum, med beiget golv och travertin golv
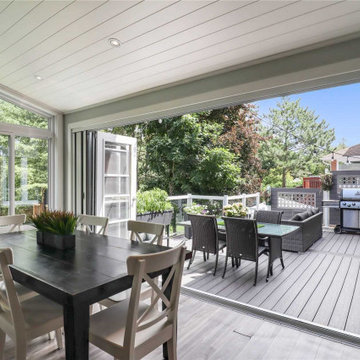
SUNROOM WITH SHADOW BOARD CEILING
Bild på ett stort funkis uterum, med vinylgolv, tak och flerfärgat golv
Bild på ett stort funkis uterum, med vinylgolv, tak och flerfärgat golv
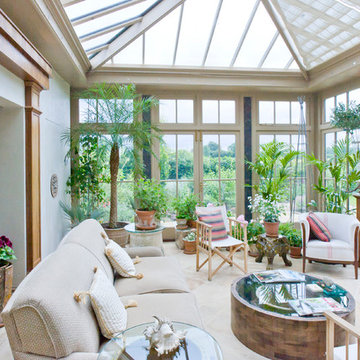
One of the keys to designing a successful glazed structure lies in its size and position, providing a room that will give you maximum use and enjoyment.
The owners of this south-facing orangery are garden enthusiasts. They wished for a room leading from the kitchen to experiment with indoor planting and from which to enjoy their beautiful landscaped surroundings.
This classical orangery features full-length panels and clerestory, together with the full-height panels and Tuscan columns that really contribute to a classical look.
Vale Paint Colour- Porcini
Size- 6.3M X 5.1M
This classical conservatory features full length panels and clerestory, together with classical Tuscan pilasters and deep entablature.
944 foton på uterum, med vinylgolv och travertin golv
5
