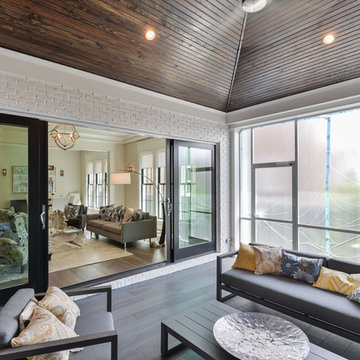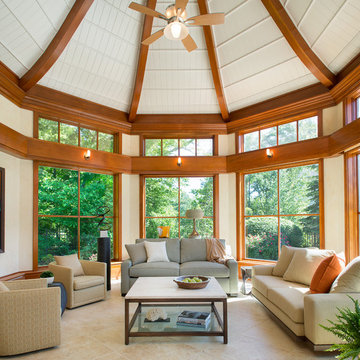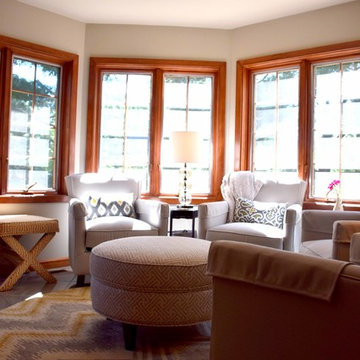944 foton på uterum, med vinylgolv och travertin golv
Sortera efter:
Budget
Sortera efter:Populärt i dag
101 - 120 av 944 foton
Artikel 1 av 3
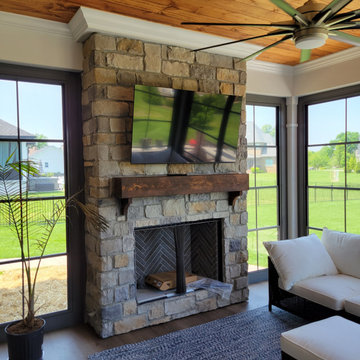
Refresh existing screen porch converting to 3/4 season sunroom, add gas fireplace with TV, new crown molding, nickel gap wood ceiling, stone fireplace, luxury vinyl wood flooring.
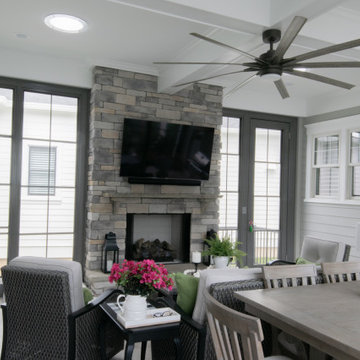
This is a custom built sunroom that connected a detached garage to the house. The sunroom was elevated to be one step down from the first floor to facilitate entertaining. We installed two solatubes to let in the natural light.
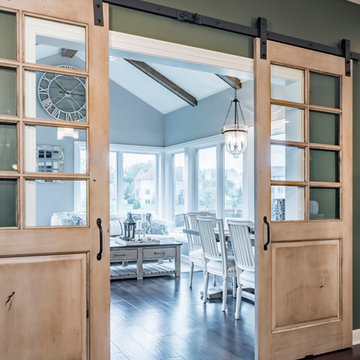
Rolfe Hokanson
Idéer för ett mellanstort shabby chic-inspirerat uterum, med vinylgolv och brunt golv
Idéer för ett mellanstort shabby chic-inspirerat uterum, med vinylgolv och brunt golv
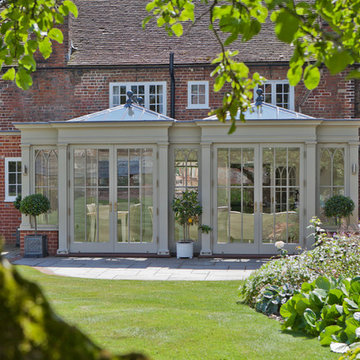
This orangery with a twin lantern and double breakfront visually creates the illusion of two living spaces within one large room. The structure features a deep entablature, full-length glazing, and gothic arched windows.
This gorgeous light filled room was designed with detailing matching areas of the house to help it tie into the existing building. The gothic arched glazing bars pick up detail from the internal doors. The space created for both dining and relaxing offers a wonderful link to the garden
Vale Paint Colour - Exterior: Mud Pie Interior: Taylor Cream
Size- 10.9M X 5.6M
This light-filled space created for both dining and relaxing offers a wonderful link to the garden.
Vale Paint Colour - Exterior: Mud Pie Interior: Taylor Cream
Size- 10.9M X 5.6M

Sunroom vinyl plank (waterproof) flooring
Idéer för ett mellanstort modernt uterum, med vinylgolv, tak och brunt golv
Idéer för ett mellanstort modernt uterum, med vinylgolv, tak och brunt golv
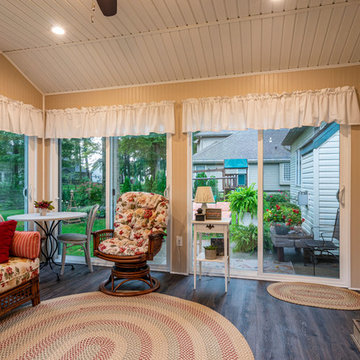
Cozy new space to enjoy the seasons
Inredning av ett mellanstort uterum, med vinylgolv och brunt golv
Inredning av ett mellanstort uterum, med vinylgolv och brunt golv
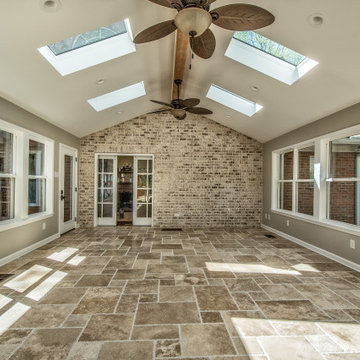
Sunroom with natural stone flooring and brick accent wall.
Idéer för ett stort klassiskt uterum, med travertin golv, tak och beiget golv
Idéer för ett stort klassiskt uterum, med travertin golv, tak och beiget golv
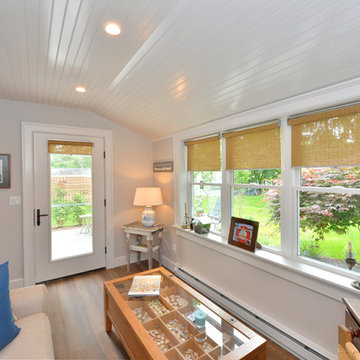
This triple DH unit was installed to allow ample light and really bring the outdoors inside.
Idéer för små vintage uterum, med vinylgolv och brunt golv
Idéer för små vintage uterum, med vinylgolv och brunt golv
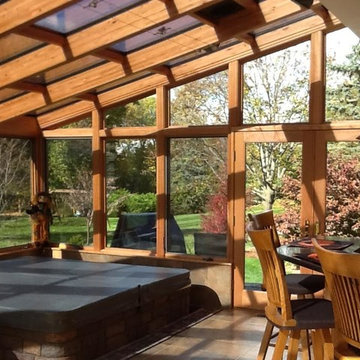
Inspiration för mellanstora moderna uterum, med travertin golv, glastak och brunt golv
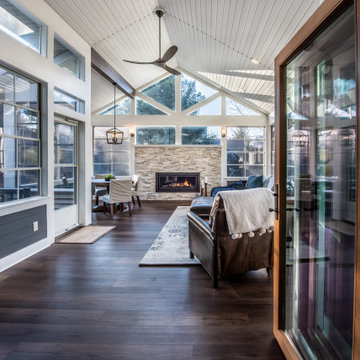
Our clients Jason and Emily are a Gen X couple with young children. They wanted to replace a deck that was too hot in the summer with a functional indoor/outdoor three-season room that their entire family could enjoy.
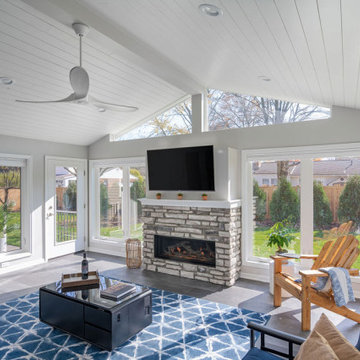
Idéer för ett stort klassiskt uterum, med vinylgolv, en standard öppen spis, en spiselkrans i sten och grått golv
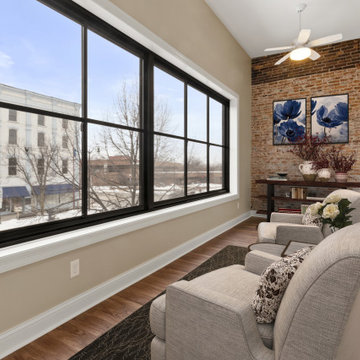
Our clients had a vision to turn this completely empty second story store front in downtown Beloit, WI into their home. The space now includes a bedroom, kitchen, living room, laundry room, office, powder room, master bathroom and a solarium. Luxury vinyl plank flooring was installed throughout the home and quartz countertops were installed in the bathrooms, kitchen and laundry room. Brick walls were left exposed adding historical charm to this beautiful home and a solarium provides the perfect place to quietly sit and enjoy the views of the downtown below. Making this rehabilitation even more exciting, the Downtown Beloit Association presented our clients with two awards, Best Facade Rehabilitation over $15,000 and Best Upper Floor Development! We couldn't be more proud!
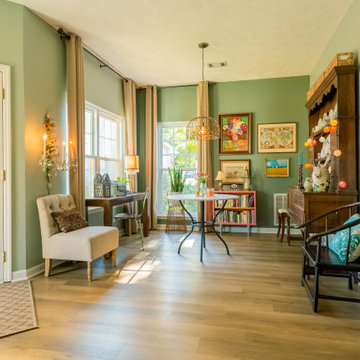
Tones of golden oak and walnut, with sparse knots to balance the more traditional palette. With the Modin Collection, we have raised the bar on luxury vinyl plank. The result is a new standard in resilient flooring. Modin offers true embossed in register texture, a low sheen level, a rigid SPC core, an industry-leading wear layer, and so much more.
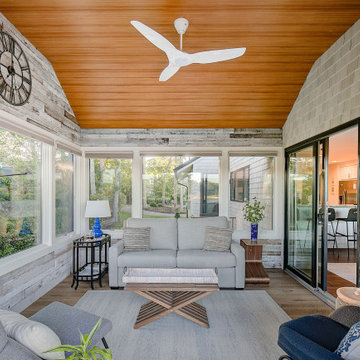
The original room was just a screen room with a low flat ceiling constructed over decking. There was a door off to the side with a cumbersome staircase, another door leading to the rear yard and a slider leading into the house. Since the room was all screens it could not really be utilized all four seasons. Another issue, bugs would come in through the decking, the screens and the space under the two screen doors. To create a space that can be utilized all year round we rebuilt the walls, raised the ceiling, added insulation, installed a combination of picture and casement windows and a 12' slider along the deck wall. For the underneath we installed insulation and a new wood look vinyl floor. The space can now be comfortably utilized most of the year.
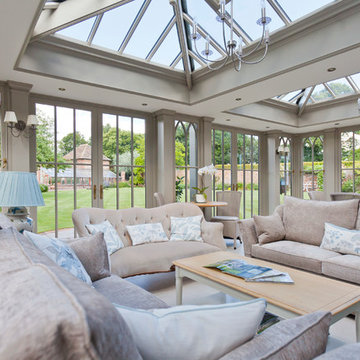
This impressive room features gothic arched detailing to the panels, mirroring the existing internal doors leading through to the drawing room. The double roof lanterns allows the roof height to remain low whilst letting light flood into the large space within.
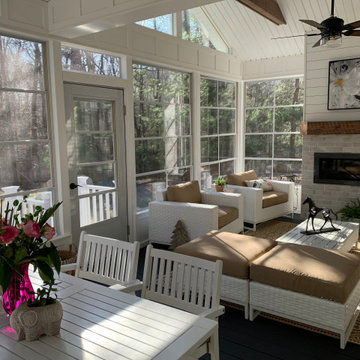
Back of home Before
Bild på ett mellanstort lantligt uterum, med vinylgolv, en standard öppen spis och blått golv
Bild på ett mellanstort lantligt uterum, med vinylgolv, en standard öppen spis och blått golv
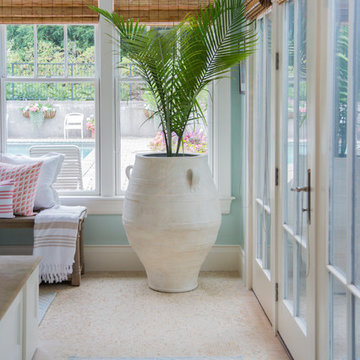
Update and redecoration to sunroom / pool room.
Photos: August and Iris Photography
Idéer för att renovera ett mellanstort vintage uterum, med travertin golv, tak och beiget golv
Idéer för att renovera ett mellanstort vintage uterum, med travertin golv, tak och beiget golv
944 foton på uterum, med vinylgolv och travertin golv
6
