2 505 foton på uterum
Sortera efter:
Budget
Sortera efter:Populärt i dag
61 - 80 av 2 505 foton
Artikel 1 av 3
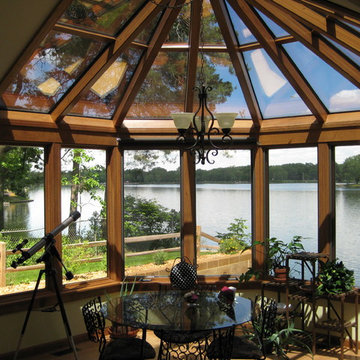
Klassisk inredning av ett uterum, med en standard öppen spis, en spiselkrans i sten och takfönster

The homeowners contacted Barbara Elza Hirsch to redesign three rooms. They were looking to create a New England Coastal inspired home with transitional, modern and Scandinavian influences. This Living Room
was a blank slate room with lots of windows, vaulted ceiling with exposed wood beams, direct view and access to the backyard and pool. The floor was made of tumbled marble tile and the fireplace needed to be completely redesigned. This room was to be used as Living Room and a television was to be placed above the fireplace.
Barbara came up with a fireplace mantel and surround design that was clean and streamlined and would blend well with the owners’ style. Black slate stone was used for the surround and the mantel is made of wood.
The color scheme included pale blues, whites, greys and a light terra cotta color.
Photography by Jared Kuzia

Exempel på ett mellanstort maritimt uterum, med betonggolv, en standard öppen spis, en spiselkrans i sten och tak
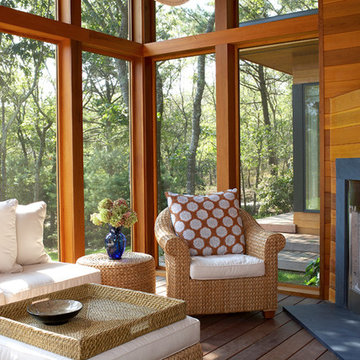
Screened Porch in total home renovation
Photography by Phillip Ennis
Foto på ett mellanstort funkis uterum, med en öppen hörnspis, en spiselkrans i sten, tak och mörkt trägolv
Foto på ett mellanstort funkis uterum, med en öppen hörnspis, en spiselkrans i sten, tak och mörkt trägolv
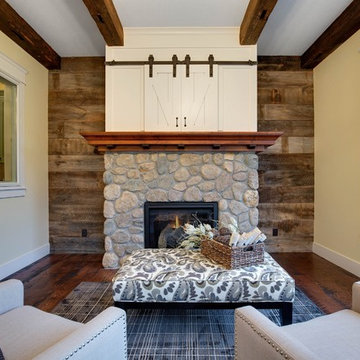
Lantlig inredning av ett uterum, med mörkt trägolv, en standard öppen spis, en spiselkrans i sten och tak
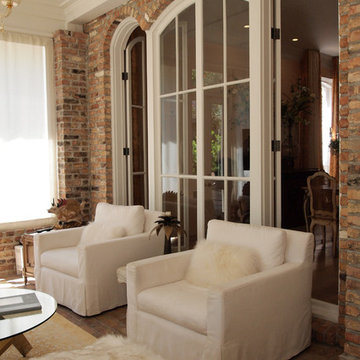
Photo: Kayla Stark © 2016 Houzz
Idéer för att renovera ett litet vintage uterum, med tegelgolv, en standard öppen spis, en spiselkrans i tegelsten och tak
Idéer för att renovera ett litet vintage uterum, med tegelgolv, en standard öppen spis, en spiselkrans i tegelsten och tak

Design: RDS Architects | Photography: Spacecrafting Photography
Bild på ett mellanstort vintage uterum, med en dubbelsidig öppen spis, en spiselkrans i trä, takfönster, klinkergolv i keramik och grått golv
Bild på ett mellanstort vintage uterum, med en dubbelsidig öppen spis, en spiselkrans i trä, takfönster, klinkergolv i keramik och grått golv

Joel Hernandez
Foto på ett stort funkis uterum, med klinkergolv i porslin, en standard öppen spis, en spiselkrans i trä, tak och grått golv
Foto på ett stort funkis uterum, med klinkergolv i porslin, en standard öppen spis, en spiselkrans i trä, tak och grått golv
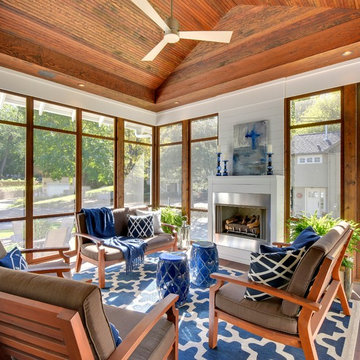
Idéer för maritima uterum, med mörkt trägolv, en spiselkrans i metall, tak och en standard öppen spis

Inspiration för ett stort medelhavsstil uterum, med betonggolv, en standard öppen spis, en spiselkrans i sten, tak och beiget golv

Foto på ett stort vintage uterum, med mörkt trägolv, en standard öppen spis, en spiselkrans i sten, tak och brunt golv
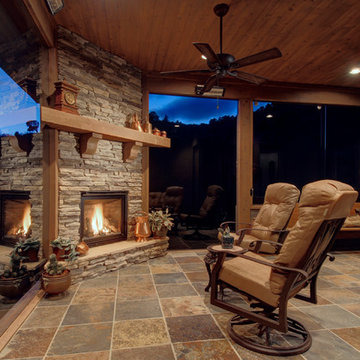
Exempel på ett stort klassiskt uterum, med klinkergolv i terrakotta, en öppen hörnspis, en spiselkrans i sten och tak

Photo by Casey Dunn
Modern inredning av ett uterum, med en öppen hörnspis, en spiselkrans i sten, tak och beiget golv
Modern inredning av ett uterum, med en öppen hörnspis, en spiselkrans i sten, tak och beiget golv

Exclusive House Plan 73345HS is a 3 bedroom 3.5 bath beauty with the master on main and a 4 season sun room that will be a favorite hangout.
The front porch is 12' deep making it a great spot for use as outdoor living space which adds to the 3,300+ sq. ft. inside.
Ready when you are. Where do YOU want to build?
Plans: http://bit.ly/73345hs
Photo Credit: Garrison Groustra

Phillip Mueller Photography, Architect: Sharratt Design Company, Interior Design: Martha O'Hara Interiors
Idéer för att renovera ett stort vintage uterum, med mellanmörkt trägolv, en spiselkrans i sten, takfönster, en standard öppen spis och brunt golv
Idéer för att renovera ett stort vintage uterum, med mellanmörkt trägolv, en spiselkrans i sten, takfönster, en standard öppen spis och brunt golv

The owners spend a great deal of time outdoors and desperately desired a living room open to the elements and set up for long days and evenings of entertaining in the beautiful New England air. KMA’s goal was to give the owners an outdoor space where they can enjoy warm summer evenings with a glass of wine or a beer during football season.
The floor will incorporate Natural Blue Cleft random size rectangular pieces of bluestone that coordinate with a feature wall made of ledge and ashlar cuts of the same stone.
The interior walls feature weathered wood that complements a rich mahogany ceiling. Contemporary fans coordinate with three large skylights, and two new large sliding doors with transoms.
Other features are a reclaimed hearth, an outdoor kitchen that includes a wine fridge, beverage dispenser (kegerator!), and under-counter refrigerator. Cedar clapboards tie the new structure with the existing home and a large brick chimney ground the feature wall while providing privacy from the street.
The project also includes space for a grill, fire pit, and pergola.

Martha O'Hara Interiors, Interior Design & Photo Styling | L Cramer Builders, Builder | Troy Thies, Photography | Murphy & Co Design, Architect |
Please Note: All “related,” “similar,” and “sponsored” products tagged or listed by Houzz are not actual products pictured. They have not been approved by Martha O’Hara Interiors nor any of the professionals credited. For information about our work, please contact design@oharainteriors.com.

Foto på ett funkis uterum, med ljust trägolv, en bred öppen spis, en spiselkrans i trä, takfönster och grått golv

Our clients already had the beautiful lot on Burt Lake, all they needed was the home. We were hired to create an inviting home that had a "craftsman" style of the exterior and a "cottage" style for the interior. They desired to capture a casual, warm, and inviting feeling. The home was to have as much natural light and to take advantage of the amazing lake views. The open concept plan was desired to facilitate lots of family and visitors. The finished design and home is exactly what they hoped for. To quote the owner "Thanks to the expertise and creativity of the design team at Edgewater, we were able to get exactly what we wanted."
-Jacqueline Southby Photography

The lighter tones of this open space mixed with elegant and beach- styled touches creates an elegant, worldly and coastal feeling.
Inspiration för ett stort maritimt uterum, med takfönster, grått golv, skiffergolv, en standard öppen spis och en spiselkrans i sten
Inspiration för ett stort maritimt uterum, med takfönster, grått golv, skiffergolv, en standard öppen spis och en spiselkrans i sten
2 505 foton på uterum
4