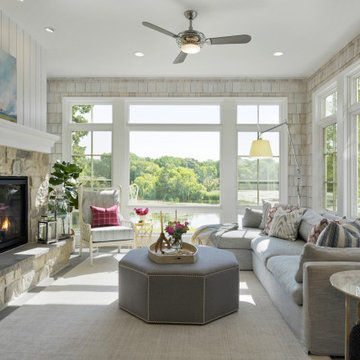2 505 foton på uterum
Sortera efter:
Budget
Sortera efter:Populärt i dag
141 - 160 av 2 505 foton
Artikel 1 av 3
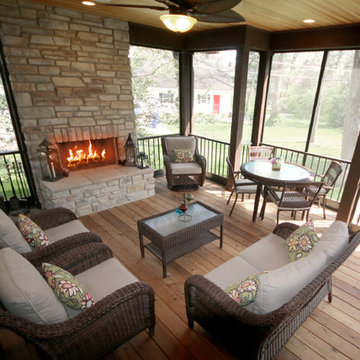
Attractive sunroom just off of kitchen. Open to stunning outside views. Screened-in to protect from natural elements.
Bild på ett mellanstort funkis uterum, med ljust trägolv, en standard öppen spis, en spiselkrans i tegelsten, tak och brunt golv
Bild på ett mellanstort funkis uterum, med ljust trägolv, en standard öppen spis, en spiselkrans i tegelsten, tak och brunt golv
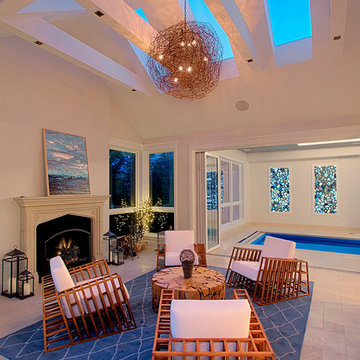
Luxurious Chicago home remodel has a sunroom addition with skylights, fireplace and is open to indoor pool. Designed and constructed by Benvenuti and Stein..
Need help with your home transformation? Call Benvenuti and Stein design build for full service solutions. 847.866.6868.
Norman Sizemore-photographer
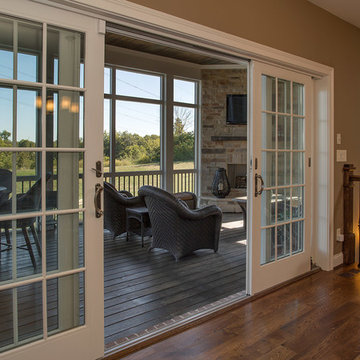
Greg Gruepenhof
Inredning av ett mellanstort uterum, med en standard öppen spis, en spiselkrans i sten och mellanmörkt trägolv
Inredning av ett mellanstort uterum, med en standard öppen spis, en spiselkrans i sten och mellanmörkt trägolv
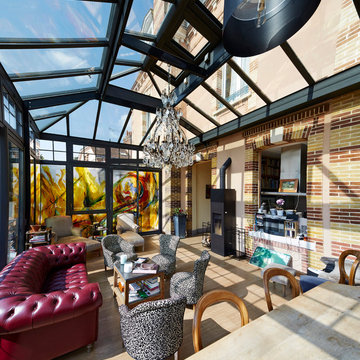
Inspiration för ett stort eklektiskt uterum, med ljust trägolv, en öppen vedspis, en spiselkrans i metall och glastak
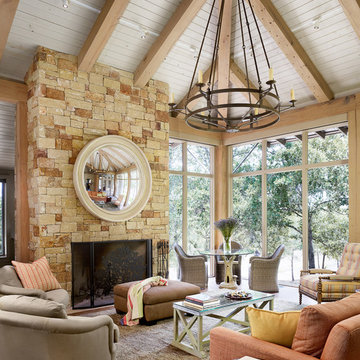
Casey Dunn Photography
Bild på ett mellanstort vintage uterum, med en spiselkrans i sten, tak och en standard öppen spis
Bild på ett mellanstort vintage uterum, med en spiselkrans i sten, tak och en standard öppen spis
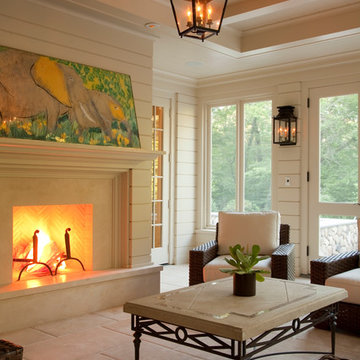
Photos by Marcus Gleysteen
Idéer för ett klassiskt uterum, med en standard öppen spis, en spiselkrans i sten, tak och beiget golv
Idéer för ett klassiskt uterum, med en standard öppen spis, en spiselkrans i sten, tak och beiget golv

Contemporary style four-season sunroom addition can be used year-round for hosting family gatherings, entertaining friends, or relaxing with a good book while enjoying the inviting views of the landscaped backyard and outdoor patio area. The gable roof sunroom addition features trapezoid windows, a white vaulted tongue and groove ceiling and a blue gray porcelain paver floor tile from Landmark’s Frontier20 collection. A luxurious ventless fireplace, finished in a white split limestone veneer surround with a brown stained custom cedar floating mantle, functions as the focal point and blends in beautifully with the neutral color palette of the custom-built sunroom and chic designer furnishings. All the windows are custom fit with remote controlled smart window shades for energy efficiency and functionality.
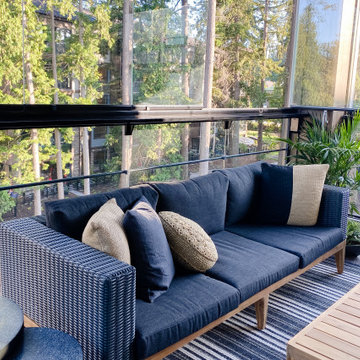
Our clients wanted an outdoor sanctuary in this very unique solarium space. The sliding glass windows, surrounding the space, turn this into a 12 months a year bonus room.

A lovely, clean finish, complemented by some great features. Kauri wall using sarking from an old villa in Parnell.
Inspiration för ett stort lantligt uterum, med mellanmörkt trägolv, en spiselkrans i gips, en standard öppen spis och brunt golv
Inspiration för ett stort lantligt uterum, med mellanmörkt trägolv, en spiselkrans i gips, en standard öppen spis och brunt golv
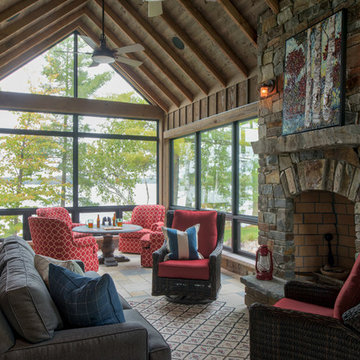
Scott Amundson
Exempel på ett stort rustikt uterum, med travertin golv, en standard öppen spis, en spiselkrans i sten, tak och beiget golv
Exempel på ett stort rustikt uterum, med travertin golv, en standard öppen spis, en spiselkrans i sten, tak och beiget golv
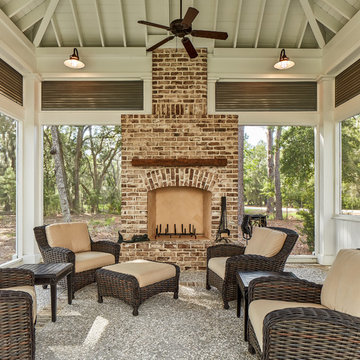
gazebo
Inspiration för ett stort vintage uterum, med en standard öppen spis, en spiselkrans i tegelsten och tak
Inspiration för ett stort vintage uterum, med en standard öppen spis, en spiselkrans i tegelsten och tak

Foto på ett mycket stort lantligt uterum, med kalkstensgolv, en standard öppen spis, tak, beiget golv och en spiselkrans i tegelsten

Foto på ett mellanstort funkis uterum, med ljust trägolv, en öppen vedspis, en spiselkrans i metall och glastak

Kip Dawkins
Inspiration för stora moderna uterum, med klinkergolv i porslin, en dubbelsidig öppen spis, en spiselkrans i sten och takfönster
Inspiration för stora moderna uterum, med klinkergolv i porslin, en dubbelsidig öppen spis, en spiselkrans i sten och takfönster
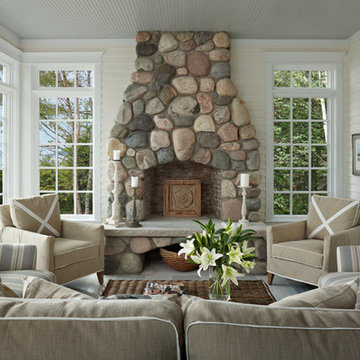
Foto på ett maritimt uterum, med målat trägolv, en standard öppen spis, en spiselkrans i sten och grått golv

This contemporary conservatory located in Hamilton, Massachusetts features our solid Sapele mahogany custom glass roof system and Andersen 400 series casement windows and doors.
Our client desired a space that would offer an outdoor feeling alongside unique and luxurious additions such as a corner fireplace and custom accent lighting. The combination of the full glass wall façade and hip roof design provides tremendous light levels during the day, while the fully functional fireplace and warm lighting creates an amazing atmosphere at night. This pairing is truly the best of both worlds and is exactly what our client had envisioned.
Acting as the full service design/build firm, Sunspace Design, Inc. poured the full basement foundation for utilities and added storage. Our experienced craftsmen added an exterior deck for outdoor dining and direct access to the backyard. The new space has eleven operable windows as well as air conditioning and heat to provide year-round comfort. A new set of French doors provides an elegant transition from the existing house while also conveying light to the adjacent rooms. Sunspace Design, Inc. worked closely with the client and Siemasko + Verbridge Architecture in Beverly, Massachusetts to develop, manage and build every aspect of this beautiful project. As a result, the client can now enjoy a warm fire while watching the winter snow fall outside.
The architectural elements of the conservatory are bolstered by our use of high performance glass with excellent light transmittance, solar control, and insulating values. Sunspace Design, Inc. has unlimited design capabilities and uses all in-house craftsmen to manufacture and build its conservatories, orangeries, and sunrooms as well as its custom skylights and roof lanterns. Using solid conventional wall framing along with the best windows and doors from top manufacturers, we can easily blend these spaces with the design elements of each individual home.
For architects and designers we offer an excellent service that enables the architect to develop the concept while we provide the technical drawings to transform the idea to reality. For builders, we can provide the glass portion of a project while they perform all of the traditional construction, just as they would on any project. As craftsmen and builders ourselves, we work with these groups to create seamless transition between their work and ours.
For more information on our company, please visit our website at www.sunspacedesign.com and follow us on facebook at www.facebook.com/sunspacedesigninc
Photography: Brian O'Connor
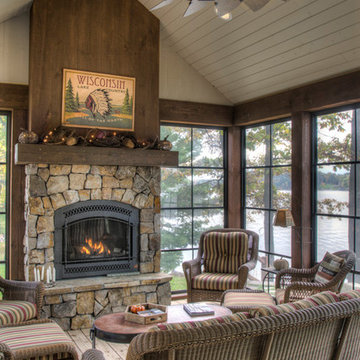
Rustik inredning av ett mellanstort uterum, med mellanmörkt trägolv, en standard öppen spis, en spiselkrans i sten, tak och brunt golv
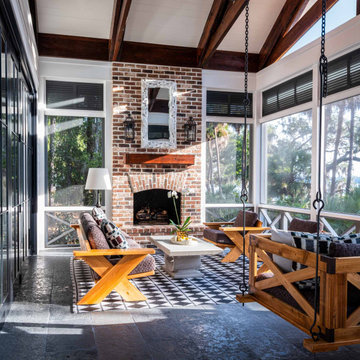
Exposed scissor trusses, heated Indian limestone floors, outdoor brick fireplace, bed swing, and a 17-ft accordion door opens to dining/sitting room.
Idéer för att renovera ett lantligt uterum, med en standard öppen spis, en spiselkrans i tegelsten, tak och grått golv
Idéer för att renovera ett lantligt uterum, med en standard öppen spis, en spiselkrans i tegelsten, tak och grått golv

Inspiration för stora klassiska uterum, med betonggolv, en öppen hörnspis, en spiselkrans i sten, tak och grått golv
2 505 foton på uterum
8
