2 505 foton på uterum
Sortera efter:
Budget
Sortera efter:Populärt i dag
81 - 100 av 2 505 foton
Artikel 1 av 3

Idéer för ett mellanstort klassiskt uterum, med skiffergolv, en standard öppen spis, en spiselkrans i tegelsten, tak och grått golv

Screened Sun room with tongue and groove ceiling and floor to ceiling Chilton Woodlake blend stone fireplace. Wood framed screen windows and cement floor.
(Ryan Hainey)
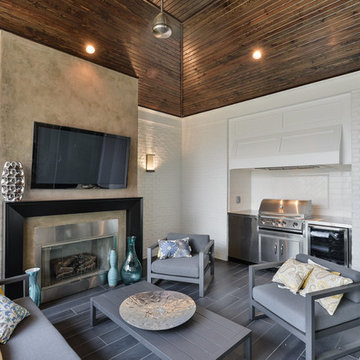
Inspiration för stora klassiska uterum, med vinylgolv, en standard öppen spis, en spiselkrans i metall och tak

Photography by Lissa Gotwals
Lantlig inredning av ett stort uterum, med skiffergolv, en standard öppen spis, en spiselkrans i tegelsten, takfönster och grått golv
Lantlig inredning av ett stort uterum, med skiffergolv, en standard öppen spis, en spiselkrans i tegelsten, takfönster och grått golv

Side view of Interior of new Four Seasons System 230 Sun & Stars Straight Sunroom. Shows how the sunroom flows into the interior. Transom glass is above the french doors to bring the sunlight from the sunroom in to warm up the interior of the house.

Photo Credit: Kliethermes Homes & Remodeling Inc.
This client came to us with a desire to have a multi-function semi-outdoor area where they could dine, entertain, and be together as a family. We helped them design this custom Three Season Room where they can do all three--and more! With heaters and fans installed for comfort, this family can now play games with the kids or have the crew over to watch the ball game most of the year 'round!

Architectural and Inerior Design: Highmark Builders, Inc. - Photo: Spacecrafting Photography
Inredning av ett klassiskt mycket stort uterum, med klinkergolv i keramik, en standard öppen spis, en spiselkrans i sten och tak
Inredning av ett klassiskt mycket stort uterum, med klinkergolv i keramik, en standard öppen spis, en spiselkrans i sten och tak

Photo by Casey Dunn
Modern inredning av ett uterum, med en öppen hörnspis, en spiselkrans i sten, tak och beiget golv
Modern inredning av ett uterum, med en öppen hörnspis, en spiselkrans i sten, tak och beiget golv

Phillip Mueller Photography, Architect: Sharratt Design Company, Interior Design: Martha O'Hara Interiors
Idéer för att renovera ett stort vintage uterum, med mellanmörkt trägolv, en spiselkrans i sten, takfönster, en standard öppen spis och brunt golv
Idéer för att renovera ett stort vintage uterum, med mellanmörkt trägolv, en spiselkrans i sten, takfönster, en standard öppen spis och brunt golv

Photos copyright 2012 Scripps Network, LLC. Used with permission, all rights reserved.
Inspiration för ett mellanstort vintage uterum, med en standard öppen spis, en spiselkrans i trä, tak, klinkergolv i keramik och grått golv
Inspiration för ett mellanstort vintage uterum, med en standard öppen spis, en spiselkrans i trä, tak, klinkergolv i keramik och grått golv

Inspiration för stora klassiska uterum, med skiffergolv, en standard öppen spis, en spiselkrans i sten, tak och grått golv

Modern rustic timber framed sunroom with tons of doors and windows that open to a view of the secluded property. Beautiful vaulted ceiling with exposed wood beams and paneled ceiling. Heated floors. Two sided stone/woodburning fireplace with a two story chimney and raised hearth. Exposed timbers create a rustic feel.
General Contracting by Martin Bros. Contracting, Inc.; James S. Bates, Architect; Interior Design by InDesign; Photography by Marie Martin Kinney.

sun room , interior garden- bathroom extention. porcelain tile with gravel edges for easy placement of planters and micro garden growing
Metal frames with double glazed windows and ceiling. Stone wallbehinf wood burning stove.

The owners spend a great deal of time outdoors and desperately desired a living room open to the elements and set up for long days and evenings of entertaining in the beautiful New England air. KMA’s goal was to give the owners an outdoor space where they can enjoy warm summer evenings with a glass of wine or a beer during football season.
The floor will incorporate Natural Blue Cleft random size rectangular pieces of bluestone that coordinate with a feature wall made of ledge and ashlar cuts of the same stone.
The interior walls feature weathered wood that complements a rich mahogany ceiling. Contemporary fans coordinate with three large skylights, and two new large sliding doors with transoms.
Other features are a reclaimed hearth, an outdoor kitchen that includes a wine fridge, beverage dispenser (kegerator!), and under-counter refrigerator. Cedar clapboards tie the new structure with the existing home and a large brick chimney ground the feature wall while providing privacy from the street.
The project also includes space for a grill, fire pit, and pergola.
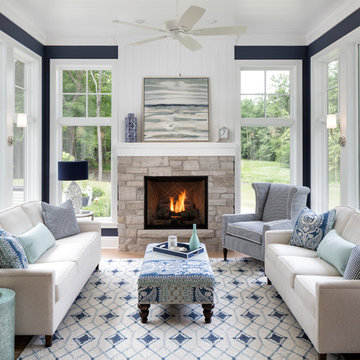
2018 Artisan Home Tour
Photo: LandMark Photography
Builder: Narr Construction
Bild på ett maritimt uterum, med ljust trägolv, en standard öppen spis, en spiselkrans i sten och tak
Bild på ett maritimt uterum, med ljust trägolv, en standard öppen spis, en spiselkrans i sten och tak
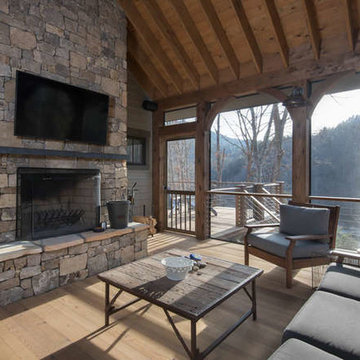
Ryan Theede
Exempel på ett mellanstort amerikanskt uterum, med mellanmörkt trägolv, en standard öppen spis, en spiselkrans i sten, tak och brunt golv
Exempel på ett mellanstort amerikanskt uterum, med mellanmörkt trägolv, en standard öppen spis, en spiselkrans i sten, tak och brunt golv
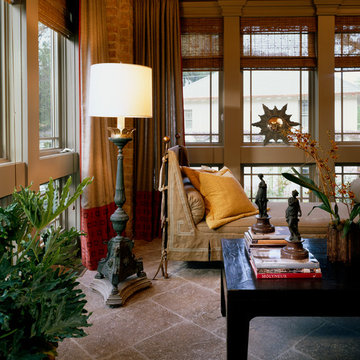
Day bed for naps on lazy afternoons .
Idéer för ett mellanstort klassiskt uterum, med kalkstensgolv, en standard öppen spis och en spiselkrans i sten
Idéer för ett mellanstort klassiskt uterum, med kalkstensgolv, en standard öppen spis och en spiselkrans i sten
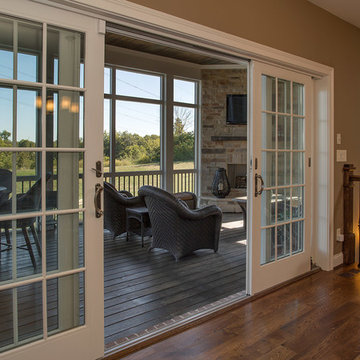
Greg Gruepenhof
Inredning av ett mellanstort uterum, med en standard öppen spis, en spiselkrans i sten och mellanmörkt trägolv
Inredning av ett mellanstort uterum, med en standard öppen spis, en spiselkrans i sten och mellanmörkt trägolv
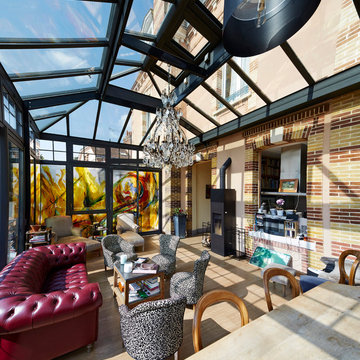
Inspiration för ett stort eklektiskt uterum, med ljust trägolv, en öppen vedspis, en spiselkrans i metall och glastak
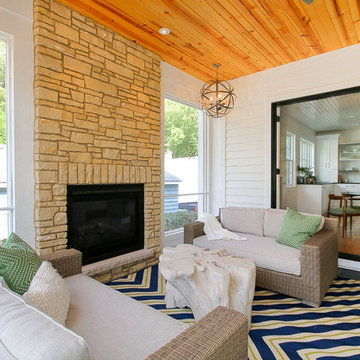
Inredning av ett klassiskt mellanstort uterum, med skiffergolv, en standard öppen spis, en spiselkrans i sten och tak
2 505 foton på uterum
5