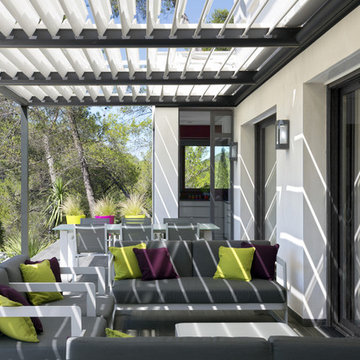Sortera efter:
Budget
Sortera efter:Populärt i dag
101 - 120 av 780 foton
Artikel 1 av 3
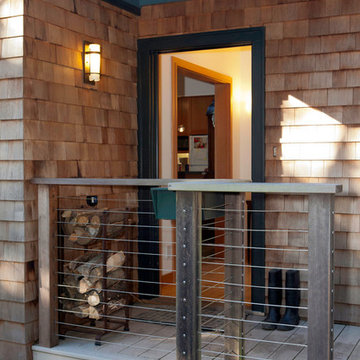
Joseph Schell Photography
Foto på en mellanstor funkis veranda framför huset, med trädäck och en pergola
Foto på en mellanstor funkis veranda framför huset, med trädäck och en pergola
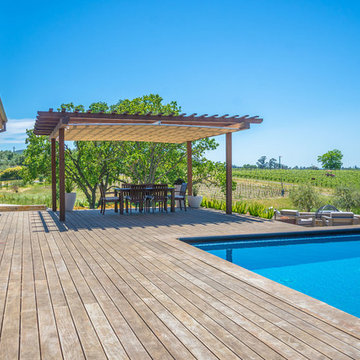
The Hartgrings knew they needed shade for the large West-facing deck on their Napa Valley home. After reviewing many options on the market, they decided to build a pergola and pair it with an 18’x16’ manual retractable shade from ShadeFX. The pergola and canopy harmoniously tie into the theme of the Blu Homes build – attractive yet functional; excitable yet tranquil.
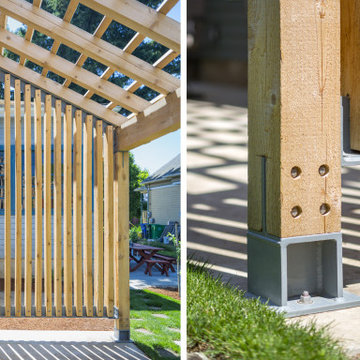
One of our most popular designs, this contemporary twist on a traditional house form has two bedrooms, one bathroom, and comes in at 750 square feet. The spacious “great room” offers vaulted ceilings while the large windows and doors bring in abundant natural light and open up to a private patio. As a single level this is a barrier free ADU that can be ideal for aging-in-place, or as a great rental unit.
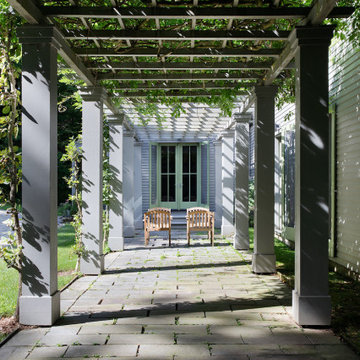
This house was conceived as a series of Shaker-like barns, strung together to create a village in the woods. Each barn contains a discrete function—the entrance hall, the great room, the kitchen, the porch, the bedroom. A garage and guest apartment are connected to the main home by a wisteria-draped courtyard.
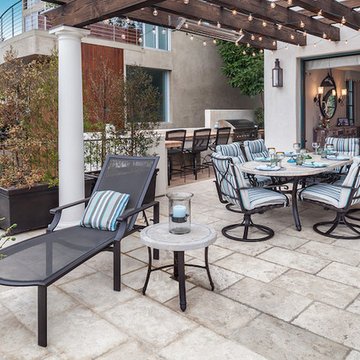
Wundrstudio
Inredning av en maritim stor uteplats framför huset, med naturstensplattor och en pergola
Inredning av en maritim stor uteplats framför huset, med naturstensplattor och en pergola
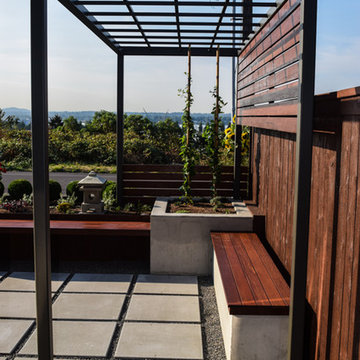
Inredning av en asiatisk liten uteplats framför huset, med en vertikal trädgård, marksten i betong och en pergola
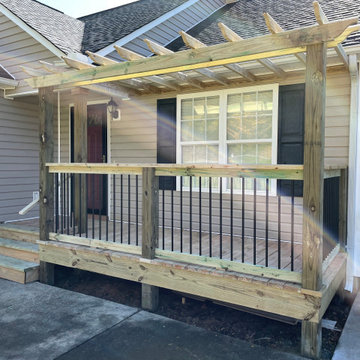
Idéer för att renovera en liten amerikansk veranda framför huset, med en pergola och räcke i metall
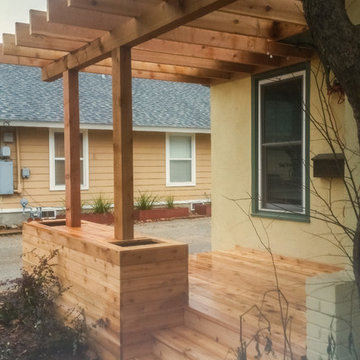
Matrix Concepts LLC
Inspiration för en funkis veranda framför huset, med en pergola
Inspiration för en funkis veranda framför huset, med en pergola
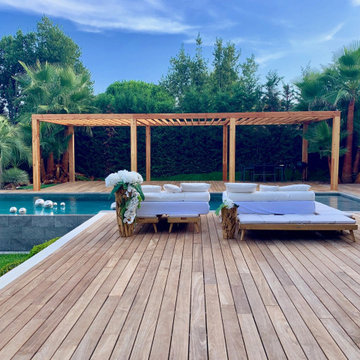
Sur la Côte d'Azur dans une sublime villa à l'architecture moderne, réalisation d'une pergola en bois Douglas issu de nos forêts françaises. La pergola bois apporte au jardin un coin convivial où partager des moments entre amis ou en famille autour d'une table ou détendus sur des transats autour de cette magnifique piscine à débordement. La terrasse en bois exotique aménagée avec du mobilier design donne un côté classieux au lieu.
Un projet de pergola en bois ou de terrasse ? N'hésitez pas à nous contacter, nous nous ferons un plaisir de vous accompagner.
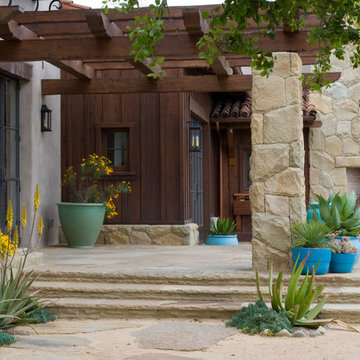
Here I tried to blur all the edges of landscape and hardscape. The seasonal color is harmonious with yellow floral displays and blue-green leaf textures.
Andri Beauchamp, photo
www.lanegoodkind.com
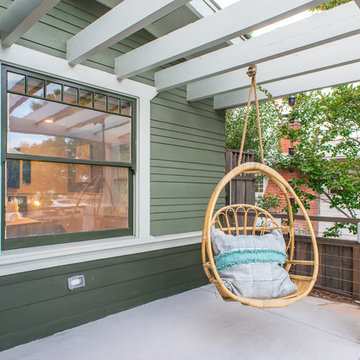
Inspiration för mellanstora amerikanska verandor framför huset, med betongplatta och en pergola
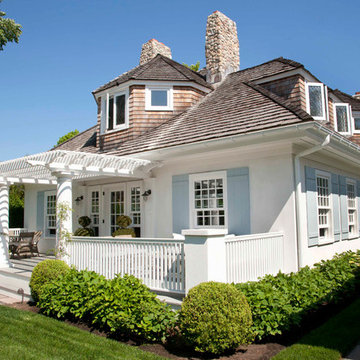
Maritim inredning av en mellanstor veranda framför huset, med trädäck och en pergola
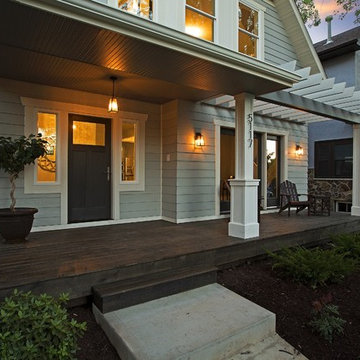
SpaceCrafting
Klassisk inredning av en veranda framför huset, med en pergola
Klassisk inredning av en veranda framför huset, med en pergola
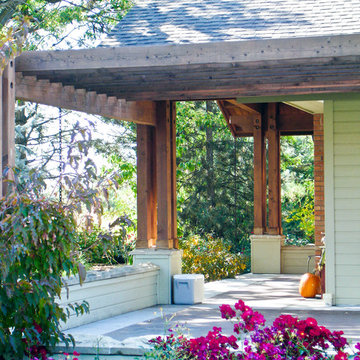
This was an extensive remodel to a 1950's ranch. The owner's loved their land and needed more room for a growing family. Some of the original brick walls of the ranch home can be seen through the new craftsman vernacular.
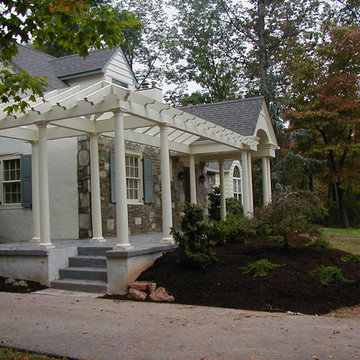
Front Entry addition with cedar pergola, barrel vault ceiling and patterned concrete floor. Project located in Fort Washington, Montgomery County, PA.
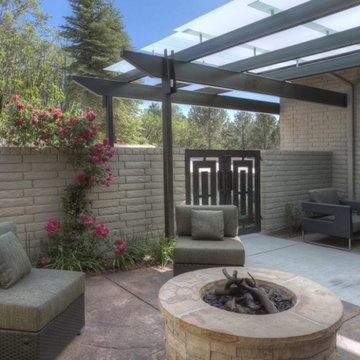
Mark Tremmel
Idéer för mellanstora eklektiska uteplatser framför huset, med en öppen spis, marksten i betong och en pergola
Idéer för mellanstora eklektiska uteplatser framför huset, med en öppen spis, marksten i betong och en pergola
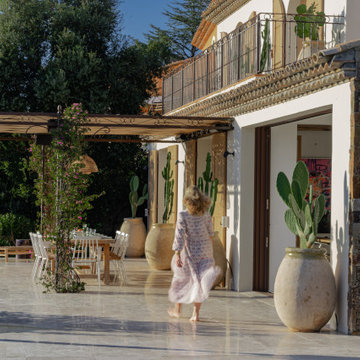
Idéer för stora medelhavsstil uteplatser framför huset, med kakelplattor och en pergola
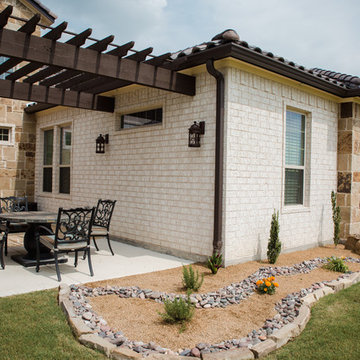
Front courtyard entry with pergola and fountain.
Exempel på en medelhavsstil veranda framför huset, med en fontän, marksten i betong och en pergola
Exempel på en medelhavsstil veranda framför huset, med en fontän, marksten i betong och en pergola
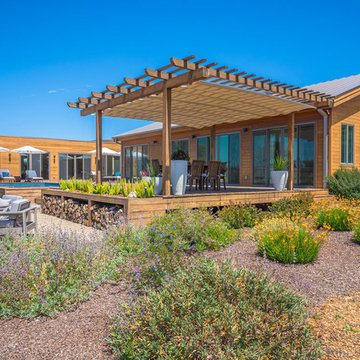
The Hartgrings knew they needed shade for the large West-facing deck on their Napa Valley home. After reviewing many options on the market, they decided to build a pergola and pair it with an 18’x16’ manual retractable shade from ShadeFX. The pergola and canopy harmoniously tie into the theme of the Blu Homes build – attractive yet functional; excitable yet tranquil.
780 foton på utomhusdesign framför huset, med en pergola
6






