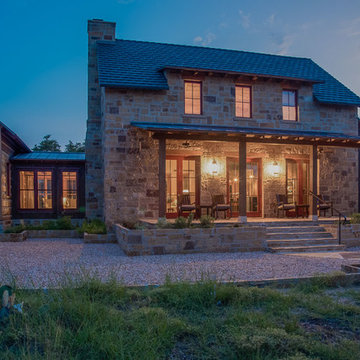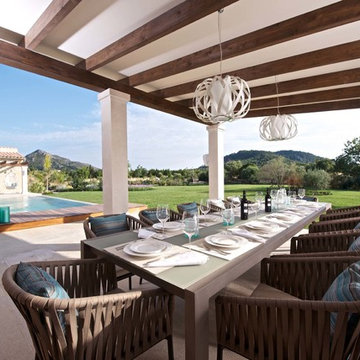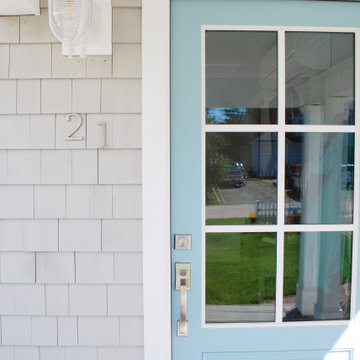Sortera efter:
Budget
Sortera efter:Populärt i dag
121 - 140 av 780 foton
Artikel 1 av 3
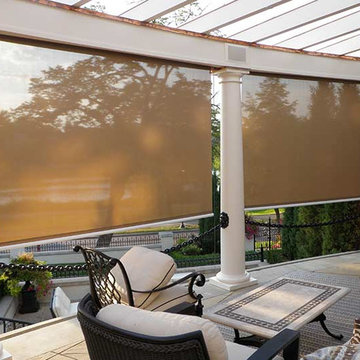
Bild på en mellanstor funkis uteplats framför huset, med betongplatta och en pergola
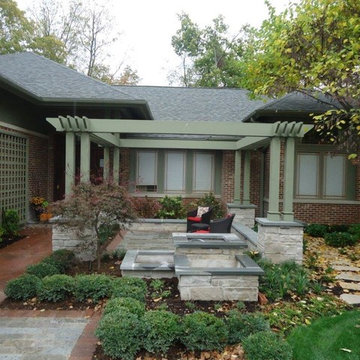
Bruss Landscaping created this delightful space.
Idéer för en stor modern uteplats framför huset, med marksten i tegel och en pergola
Idéer för en stor modern uteplats framför huset, med marksten i tegel och en pergola
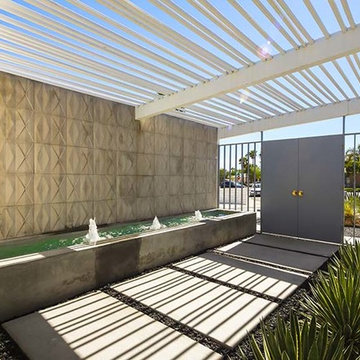
Inspiration för en mellanstor retro uteplats framför huset, med betongplatta och en pergola
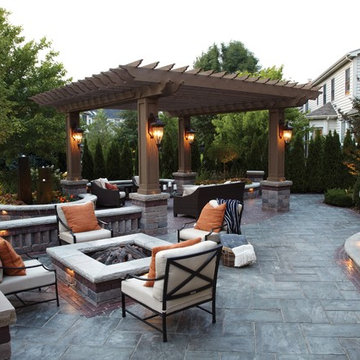
UniLock
Idéer för stora funkis uteplatser framför huset, med en öppen spis, naturstensplattor och en pergola
Idéer för stora funkis uteplatser framför huset, med en öppen spis, naturstensplattor och en pergola
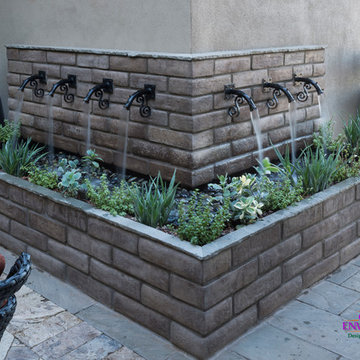
The first step to creating your outdoor paradise is to get your dreams on paper. Let Creative Environments professional landscape designers listen to your needs, visions, and experiences to convert them to a visually stunning landscape design! Our ability to produce architectural drawings, colorful presentations, 3D visuals, and construction– build documents will assure your project comes out the way you want it! And with 60 years of design– build experience, several landscape designers on staff, and a full CAD/3D studio at our disposal, you will get a level of professionalism unmatched by other firms.
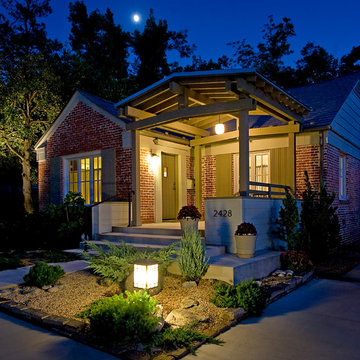
Idéer för att renovera en mellanstor funkis veranda framför huset, med betongplatta och en pergola
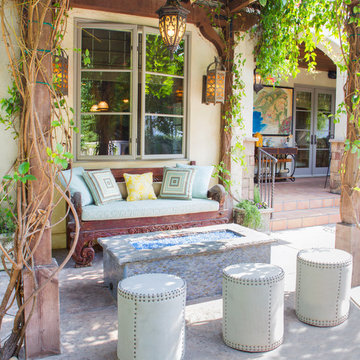
Photo Credit: Nicole Leone
Idéer för att renovera en medelhavsstil uteplats framför huset, med en pergola och marksten i betong
Idéer för att renovera en medelhavsstil uteplats framför huset, med en pergola och marksten i betong
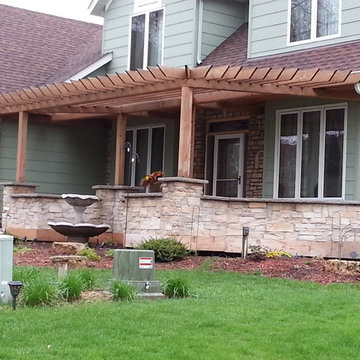
Eagan Kitchen and Front Porch
Inredning av en rustik mellanstor veranda framför huset, med naturstensplattor och en pergola
Inredning av en rustik mellanstor veranda framför huset, med naturstensplattor och en pergola
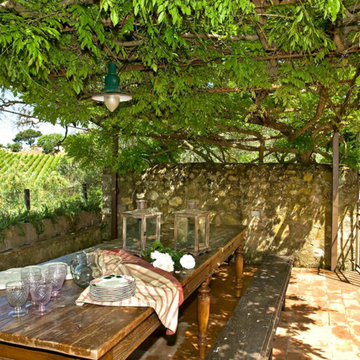
Idéer för att renovera en lantlig uteplats framför huset, med marksten i tegel och en pergola
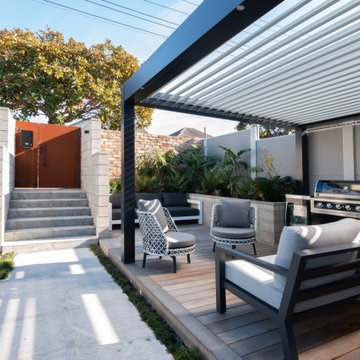
Outdoor kitchen under a louvre
Idéer för mellanstora 60 tals uteplatser framför huset, med utekök, marksten i tegel och en pergola
Idéer för mellanstora 60 tals uteplatser framför huset, med utekök, marksten i tegel och en pergola
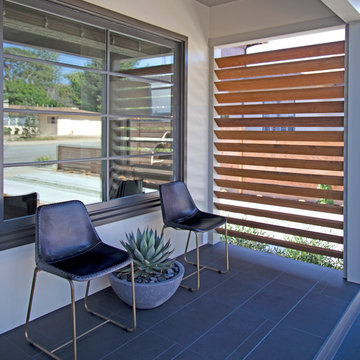
photography by Joslyn Amato
Idéer för en stor modern uteplats framför huset, med utekök, en pergola och kakelplattor
Idéer för en stor modern uteplats framför huset, med utekök, en pergola och kakelplattor
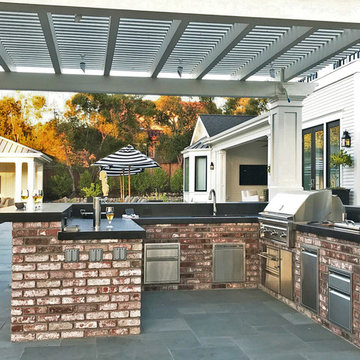
This project was a beautiful collaboration between J.Montgomery Landscape Architects and the Architect remodeling the house and cabana structure. The original 1928 Art Deco home underwent its own transformation, while we designed the landscape to perfectly match. The clients wanted a style reminiscent of a Country Club experience, with an expansive pool, outdoor kitchen with a shade structure, and a custom play area for the kids. Bluestone paving really shines in this setting, offsetting the classic Sonoma-style architecture and framing the contemporary gas fire pit with its blue accents. Landscape lighting enhances the site by night for evening gatherings or a late-night swim. In front, a bluestone entrance leads out to paver driveway and styled front gate. Plantings throughout are Water Efficiency Landscape certified, accenting the front hardscape and back terraces with beautiful low-water color.
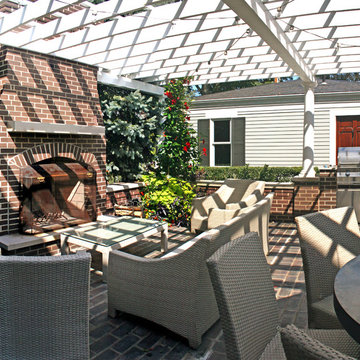
The fireplace was designed to anchor the space. Round columns mounted on piers were constructed to support a cedar pergola, and a grill island was also incorporated.
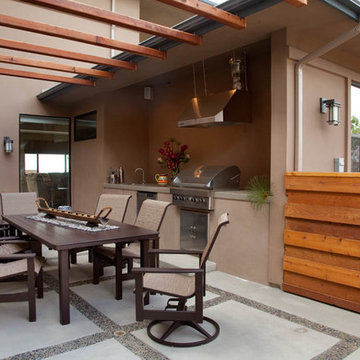
This is a private courtyard outdoor dining area off of the kitchen. This is for getting the fresh air in the warm summer evenings while cooking and having a drink. By Tony Vitale
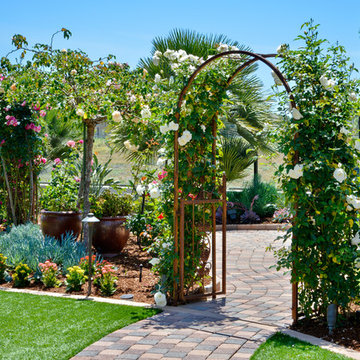
Inspiration för stora medelhavsstil uteplatser framför huset, med utekrukor, marksten i betong och en pergola
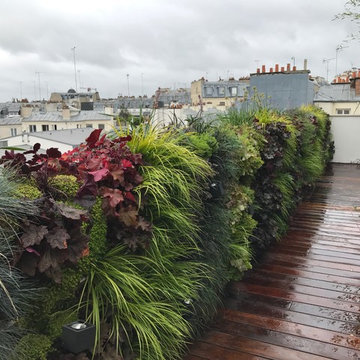
Idéer för mellanstora medelhavsstil uteplatser framför huset, med en vertikal trädgård, trädäck och en pergola
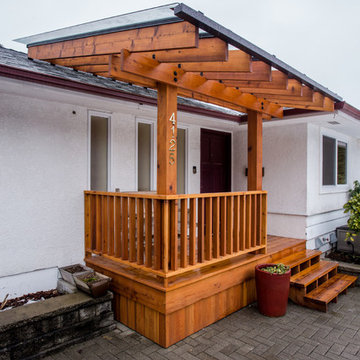
David Kimber
Exempel på en mellanstor modern veranda framför huset, med trädäck och en pergola
Exempel på en mellanstor modern veranda framför huset, med trädäck och en pergola
780 foton på utomhusdesign framför huset, med en pergola
7






