225 foton på utomhusdesign framför huset, med räcke i metall
Sortera efter:
Budget
Sortera efter:Populärt i dag
1 - 20 av 225 foton
Artikel 1 av 3
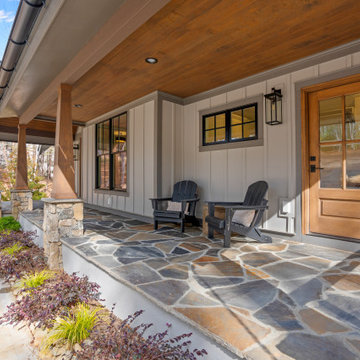
Idéer för en veranda framför huset, med takförlängning och räcke i metall
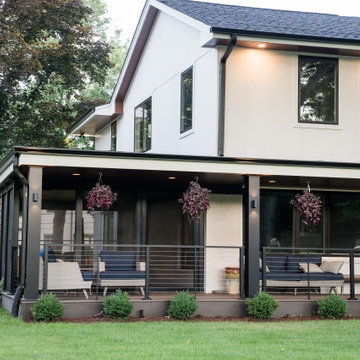
Full exterior modern re-design, with new front porch of a home in Hinsdale, IL using DesignRail® Kits and CableRail.
Inspiration för moderna verandor framför huset, med räcke i metall
Inspiration för moderna verandor framför huset, med räcke i metall

Exempel på en liten amerikansk veranda framför huset, med en pergola och räcke i metall

Idéer för en mellanstor amerikansk veranda framför huset, med trädäck, takförlängning och räcke i metall

New Craftsman style home, approx 3200sf on 60' wide lot. Views from the street, highlighting front porch, large overhangs, Craftsman detailing. Photos by Robert McKendrick Photography.
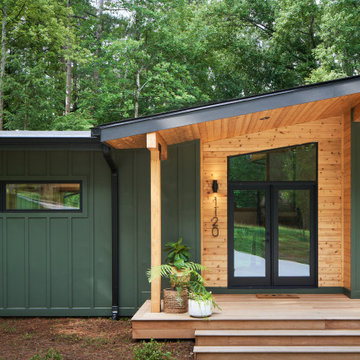
Midcentury Modern Front Porch
50 tals inredning av en mellanstor veranda framför huset, med trädäck, takförlängning och räcke i metall
50 tals inredning av en mellanstor veranda framför huset, med trädäck, takförlängning och räcke i metall
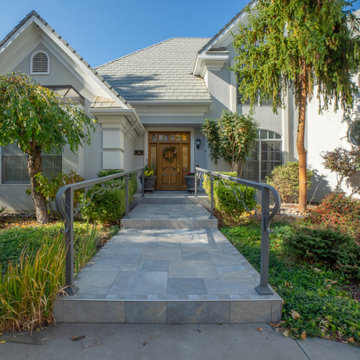
A heated tile entry walk and custom handrail welcome you into this beautiful home.
Inspiration för en stor vintage veranda framför huset, med kakelplattor och räcke i metall
Inspiration för en stor vintage veranda framför huset, med kakelplattor och räcke i metall
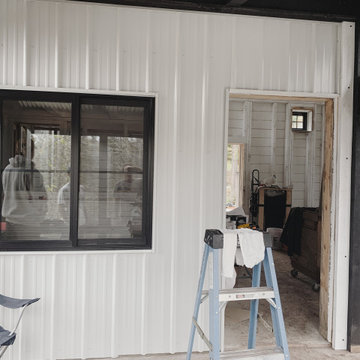
Inspiration för en liten rustik veranda framför huset, med betongplatta, takförlängning och räcke i metall
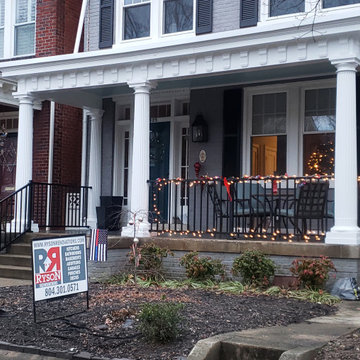
Historic recration in the Muesam District of Richmond Va.
This 1925 home originally had a roof over the front porch but past owners had it removed, the new owners wanted to bring back the original look while using modern rot proof material.
We started with Permacast structural 12" fluted columns, custom built a hidden gutter system, and trimmed everything out in a rot free material called Boral. The ceiling is a wood beaded ceiling painted in a traditional Richmond color and the railings are black aluminum. We topped it off with a metal copper painted hip style roof and decorated the box beam with some roman style fluted blocks.
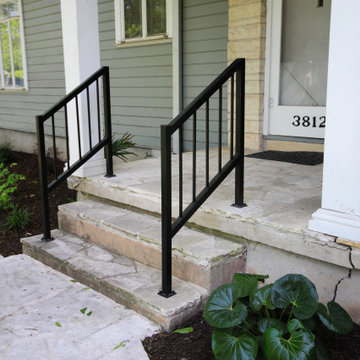
These beautiful custom handrails were added to the front porch to give better accessibility for the clients.
Idéer för mellanstora vintage verandor framför huset, med betongplatta, takförlängning och räcke i metall
Idéer för mellanstora vintage verandor framför huset, med betongplatta, takförlängning och räcke i metall

Bild på en mellanstor funkis veranda framför huset, med marksten i tegel, takförlängning och räcke i metall
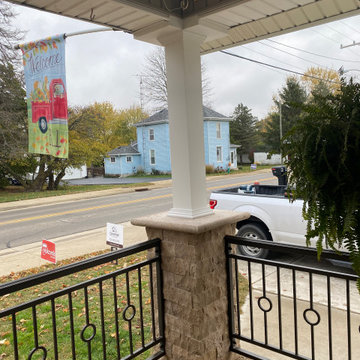
Removal of the brick columns and knee wall opened up this quaint porch to give way to new custom designed & handcrafted wrought iron rails with split faced travertine veneer pillars and Azek Exteriors post wraps.
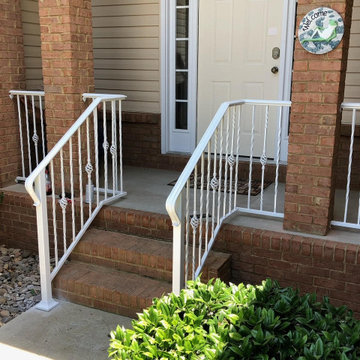
Foto på en mellanstor vintage veranda framför huset, med betongplatta, takförlängning och räcke i metall
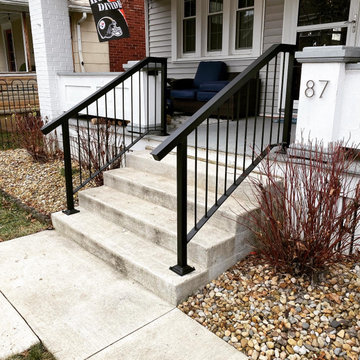
This was a handrail we design and fabricated for a client who needed matchbook-style handrails to meet home insurance requirements. These handrails are fabricated from hot-rolled steel, powder-coated in a matte black, and anchored into the concrete.
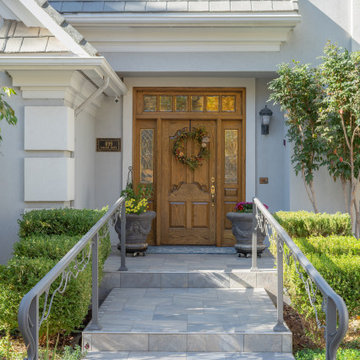
A heated tile entry walk and custom handrail welcome you into this beautiful home.
Bild på en stor vintage veranda framför huset, med kakelplattor och räcke i metall
Bild på en stor vintage veranda framför huset, med kakelplattor och räcke i metall

Idéer för en mellanstor modern veranda framför huset, med marksten i tegel, takförlängning och räcke i metall
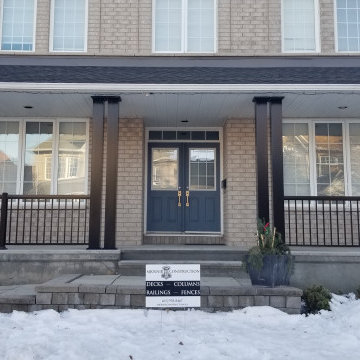
Delivered just in time for Christmas is this complete front porch remodelling for our last customer of the year!
The old wooden columns and railing were removed and replaced with a more modern material.
Black aluminum columns with a plain panel design were installed in pairs, while the 1500 series aluminum railing creates a sleek and stylish finish.
If you are looking to have your front porch revitalized next year, please contact us for an estimate!

I built this on my property for my aging father who has some health issues. Handicap accessibility was a factor in design. His dream has always been to try retire to a cabin in the woods. This is what he got.
It is a 1 bedroom, 1 bath with a great room. It is 600 sqft of AC space. The footprint is 40' x 26' overall.
The site was the former home of our pig pen. I only had to take 1 tree to make this work and I planted 3 in its place. The axis is set from root ball to root ball. The rear center is aligned with mean sunset and is visible across a wetland.
The goal was to make the home feel like it was floating in the palms. The geometry had to simple and I didn't want it feeling heavy on the land so I cantilevered the structure beyond exposed foundation walls. My barn is nearby and it features old 1950's "S" corrugated metal panel walls. I used the same panel profile for my siding. I ran it vertical to math the barn, but also to balance the length of the structure and stretch the high point into the canopy, visually. The wood is all Southern Yellow Pine. This material came from clearing at the Babcock Ranch Development site. I ran it through the structure, end to end and horizontally, to create a seamless feel and to stretch the space. It worked. It feels MUCH bigger than it is.
I milled the material to specific sizes in specific areas to create precise alignments. Floor starters align with base. Wall tops adjoin ceiling starters to create the illusion of a seamless board. All light fixtures, HVAC supports, cabinets, switches, outlets, are set specifically to wood joints. The front and rear porch wood has three different milling profiles so the hypotenuse on the ceilings, align with the walls, and yield an aligned deck board below. Yes, I over did it. It is spectacular in its detailing. That's the benefit of small spaces.
Concrete counters and IKEA cabinets round out the conversation.
For those who could not live in a tiny house, I offer the Tiny-ish House.
Photos by Ryan Gamma
Staging by iStage Homes
Design assistance by Jimmy Thornton
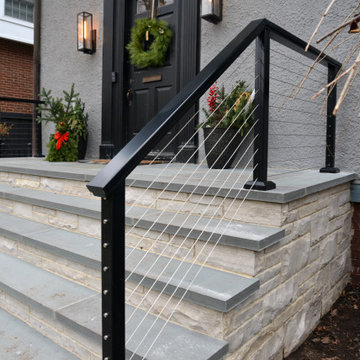
A small entry stone staircase was removed to create a more welcoming entrance.
Modern inredning av en stor veranda framför huset, med naturstensplattor och räcke i metall
Modern inredning av en stor veranda framför huset, med naturstensplattor och räcke i metall
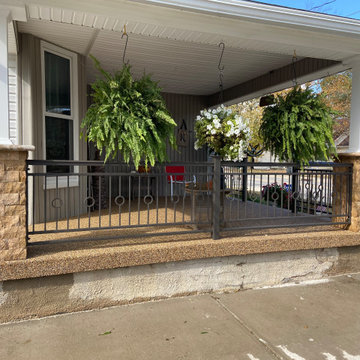
Removal of the brick columns and knee wall opened up this quaint porch to give way to new custom designed & handcrafted wrought iron rails with split faced travertine veneer pillars and Azek Exteriors post wraps.
225 foton på utomhusdesign framför huset, med räcke i metall
1





