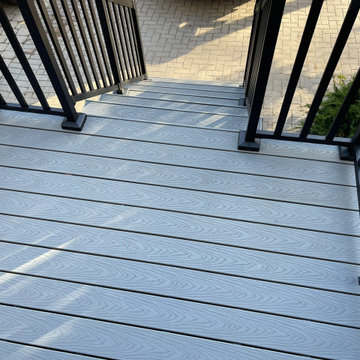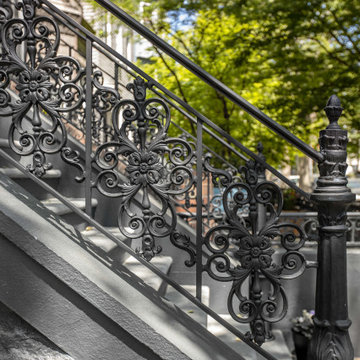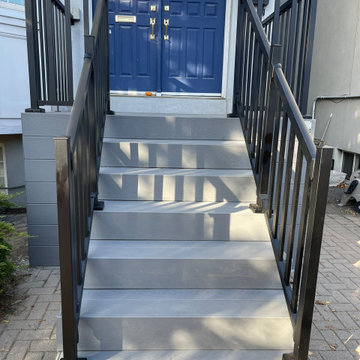225 foton på utomhusdesign framför huset, med räcke i metall
Sortera efter:
Budget
Sortera efter:Populärt i dag
161 - 180 av 225 foton
Artikel 1 av 3
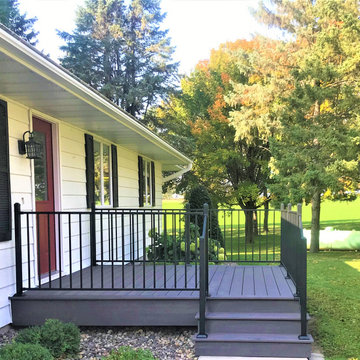
The maintenance-free decking used on this project is from TimberTech's AZEK® collection and the railing is from Fortress Building Products.
Modern inredning av en liten veranda framför huset, med takförlängning och räcke i metall
Modern inredning av en liten veranda framför huset, med takförlängning och räcke i metall
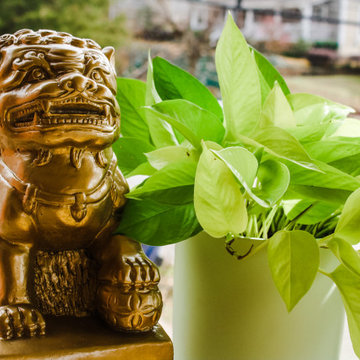
This upper level covered porch, was a blank slate. The client loves color and my inpiration for the space was Palm Springs. We added vintage white rattan & yellow outdoor furniture and gold, pink & blue pops of color from pillows. I also wanted to add texture to the walls by vertically installing Veradek panels that were painted navy blue.
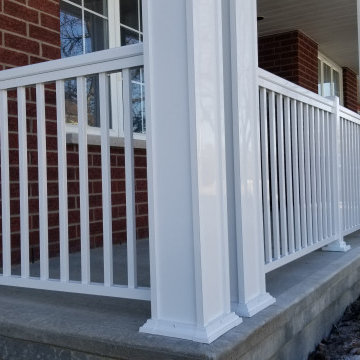
We believe that word of mouth referrals are the best form of flattery, and that's exactly how we were contacted to take on this project which was just around the corner from another front porch renovation we completed last fall.
Removed were the rotten wood columns, and in their place we installed elegant aluminum columns with a recessed panel design. Aluminum railing with an Empire Series top rail profile and 1" x 3/4" spindles add that finishing touch to give this home great curb appeal.
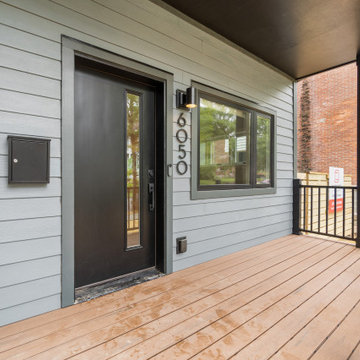
Brind'Amour Design served as Architect of Record on this Modular Home in Pittsburgh PA. This project was a collaboration between Brind'Amour Design, Designer/Developer Module and General Contractor Blockhouse.
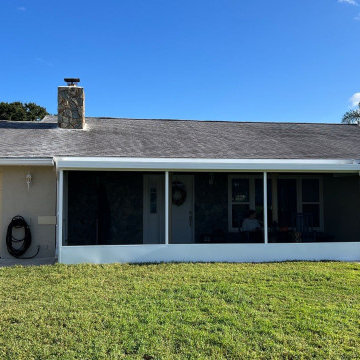
Screen room enclosure on front of home using existing roofline.
Bild på en mellanstor innätad veranda framför huset, med räcke i metall
Bild på en mellanstor innätad veranda framför huset, med räcke i metall
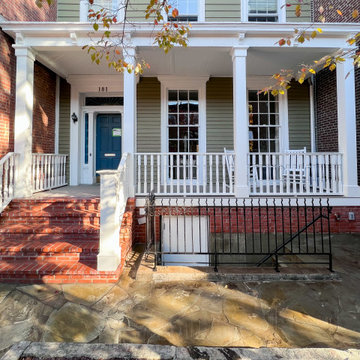
Idéer för en stor lantlig veranda framför huset, med trädäck, takförlängning och räcke i metall
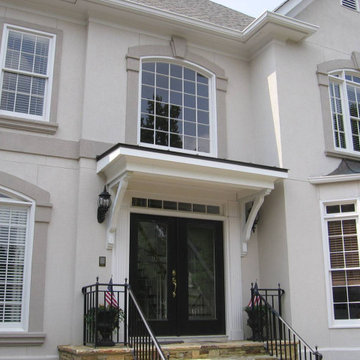
Wide bracket portico over double front doors on stucco house. Designed and built by Georgia Front Porch.
Bild på en mellanstor vintage veranda framför huset, med takförlängning och räcke i metall
Bild på en mellanstor vintage veranda framför huset, med takförlängning och räcke i metall
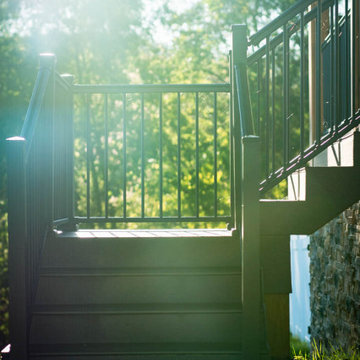
Idéer för mellanstora verandor framför huset, med markiser och räcke i metall
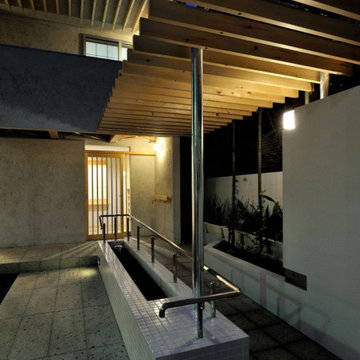
Modern inredning av en liten veranda framför huset, med naturstensplattor, markiser och räcke i metall
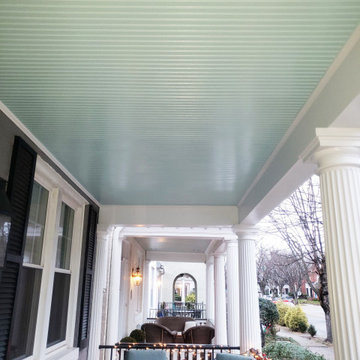
Historic recration in the Muesam District of Richmond Va.
This 1925 home originally had a roof over the front porch but past owners had it removed, the new owners wanted to bring back the original look while using modern rot proof material.
We started with Permacast structural 12" fluted columns, custom built a hidden gutter system, and trimmed everything out in a rot free material called Boral. The ceiling is a wood beaded ceiling painted in a traditional Richmond color and the railings are black aluminum. We topped it off with a metal copper painted hip style roof and decorated the box beam with some roman style fluted blocks.
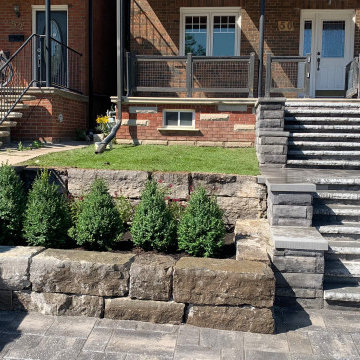
Idéer för att renovera en stor funkis veranda framför huset, med stämplad betong, takförlängning och räcke i metall
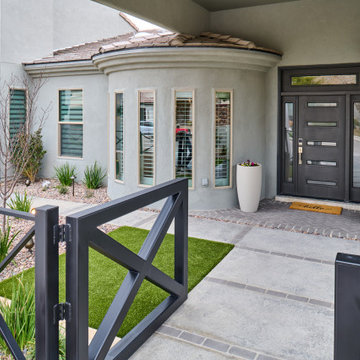
Cool, Contemporary, Curb appeal now feels like home!!! This complete exterior home renovation & curb appeal now makes sense with the interior remodel our client had installed prior to us gettting started!!! The modifications made to this home, along with premium materials makes this home feel cozy, cool & comfortable. Its as though the home has come alive, making this same space more functional & feel so much better, a new found energy. The existing traditional missized semi-circle driveway that took up the entire frontyard was removed. This allowed us to design & install a new more functional driveway as well as create a huge courtyard that not only adds privacy and protection, it looks and feels incredible. Now our client can actually use the front yard for more than just parking cars. The modification addition of 5 stucco columns creates the feeling of a much larger space than what was there prior...who know that these cosmectic columns would actually feel like arms that wrap around the new curb appeal...almost like a vibe of protection. The contrasting paint colors add more movement and depth continuing the feeling of this great space! The new smooth limestone courtyard and custom iron "x" designed fence & gates create a weight type feeling that not only adds privacy, it just feels & looks solid. Its as if its a silent barrier between the homeowners inside and the rest of the world. Our clients now feel comfortable in there new found outdoor living spaces behind the courtyard walls. A place for family, friends and neighbors can easliy conversate & relax. Whether hanging out with the kids or just watching the kids play around in the frontyard, the courtyard was critical to adding a much needed play space. Art is brought into the picture with 2 stone wall monuments...one adding the address numbers with low voltage ligthing to one side of the yard and another that adds balance to the opposite side with custom cut in light fixtures that says... this... is... thee, house! Drystack 8" bed rough chop buff leuders stone planters & short walls outline and accentuate the forever lawn turf as well as the new plant life & lighting. The limestone serves as a grade wall for leveling, as well as the walls are completely permeable for long life and function. Something every parapet home should have, we've added custom down spouts tied to an under ground drainage system. Another way we add longevity to each project. Lastly...lighting is the icing on the cake. Wall lights, path light, down lights, up lights & step lights are all to important along with every light location is considerd as to add a breath taking ambiance of envy. No airplane runway or helicopter landing lights here. We cant wait for summer as the landscape is sure to fill up with color in every corner of this beautiful new outdoor space.
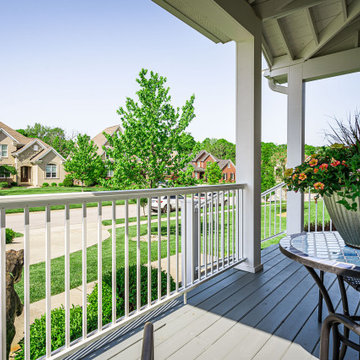
Front porch.
Foto på en mellanstor lantlig veranda framför huset, med takförlängning och räcke i metall
Foto på en mellanstor lantlig veranda framför huset, med takförlängning och räcke i metall
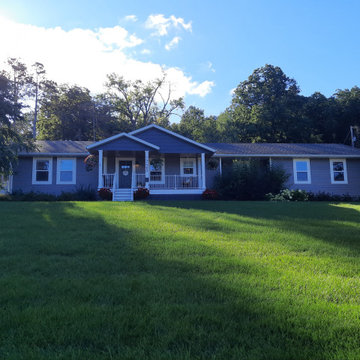
This home was built without a covered front porch leaving the front steps, deck exposed to the elements. The porch was added for improved curb appeal and a place for furniture, shade, and LOOK.....a porch swing!
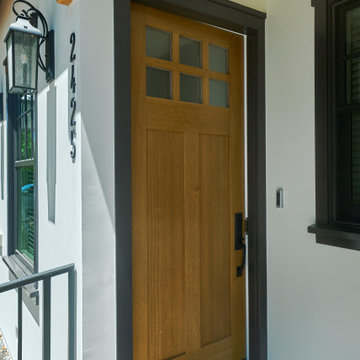
Craftsman details abound: the wooden door, the trim, a glimpse of the heavy truss, clean transitions from one material to the next, The craftsmanship that defines "Craftsman" is all here!
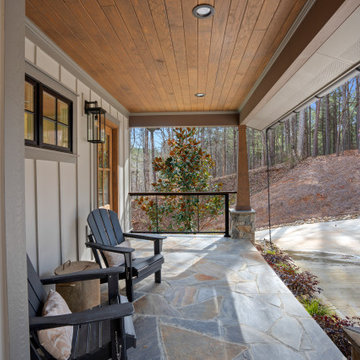
Inspiration för verandor framför huset, med takförlängning och räcke i metall
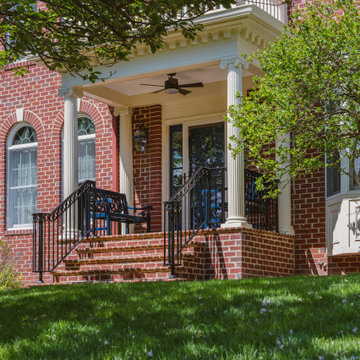
FineCraft Contractors, Inc.
Inspiration för en mellanstor vintage veranda framför huset, med marksten i tegel, takförlängning och räcke i metall
Inspiration för en mellanstor vintage veranda framför huset, med marksten i tegel, takförlängning och räcke i metall
225 foton på utomhusdesign framför huset, med räcke i metall
9






