Sortera efter:
Budget
Sortera efter:Populärt i dag
1 - 20 av 434 foton
Artikel 1 av 3
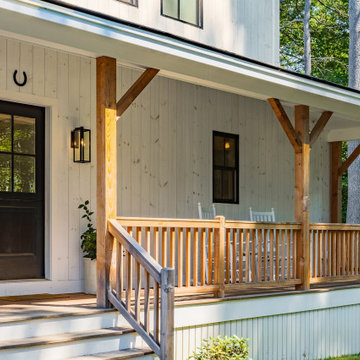
"Victoria Point" farmhouse barn home by Yankee Bar Homes, customized by Paul Dierkes, Architect. Sided in vertical pine barn board finished with a white pigmented stain. Black vinyl windows from Marvin. Farmer's porch finished in mahogany decking.
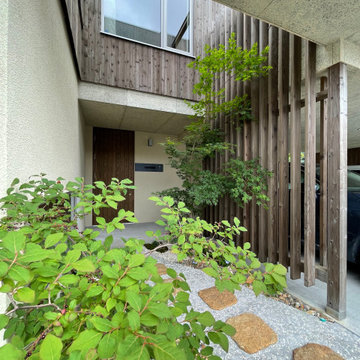
Inspiration för en liten veranda framför huset, med naturstensplattor, takförlängning och räcke i trä

Porch of original Craftsman house with new windows to match new build material combinations. Garden ahead.
Inredning av en modern mellanstor veranda framför huset, med utekök, kakelplattor, takförlängning och räcke i trä
Inredning av en modern mellanstor veranda framför huset, med utekök, kakelplattor, takförlängning och räcke i trä

Архитекторы: Дмитрий Глушков, Фёдор Селенин; Фото: Антон Лихтарович
Inredning av en modern stor innätad veranda framför huset, med takförlängning, naturstensplattor och räcke i trä
Inredning av en modern stor innätad veranda framför huset, med takförlängning, naturstensplattor och räcke i trä

Since the front yard is North-facing, shade-tolerant plants like hostas, ferns and yews will be great foundation plantings here. In addition to these, the Victorians were fond of palm trees, so these shade-loving palms are at home here during clement weather, but will get indoor protection during the winter. Photo credit: E. Jenvey

Idéer för en mellanstor klassisk veranda framför huset, med marksten i tegel, takförlängning och räcke i trä

This beautiful new construction craftsman-style home had the typical builder's grade front porch with wood deck board flooring and painted wood steps. Also, there was a large unpainted wood board across the bottom front, and an opening remained that was large enough to be used as a crawl space underneath the porch which quickly became home to unwanted critters.
In order to beautify this space, we removed the wood deck boards and installed the proper floor joists. Atop the joists, we also added a permeable paver system. This is very important as this system not only serves as necessary support for the natural stone pavers but would also firmly hold the sand being used as grout between the pavers.
In addition, we installed matching brick across the bottom front of the porch to fill in the crawl space and painted the wood board to match hand rails and columns.
Next, we replaced the original wood steps by building new concrete steps faced with matching brick and topped with natural stone pavers.
Finally, we added new hand rails and cemented the posts on top of the steps for added stability.
WOW...not only was the outcome a gorgeous transformation but the front porch overall is now much more sturdy and safe!
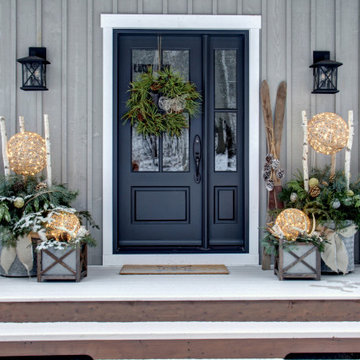
Designer Lyne Brunet
Foto på en mellanstor veranda framför huset, med utekrukor, trädäck, takförlängning och räcke i trä
Foto på en mellanstor veranda framför huset, med utekrukor, trädäck, takförlängning och räcke i trä
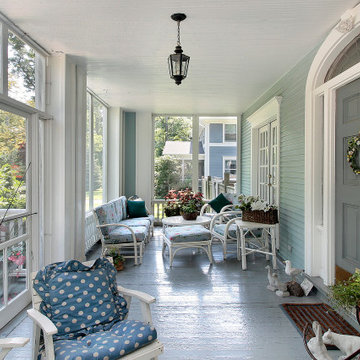
Inredning av en mellanstor innätad veranda framför huset, med trädäck, takförlängning och räcke i trä
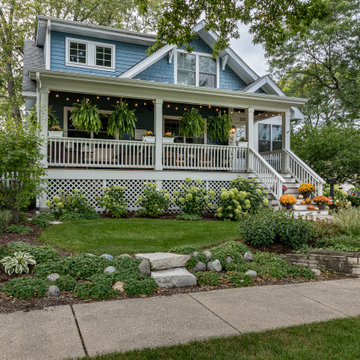
Idéer för en klassisk veranda framför huset, med marksten i betong, takförlängning och räcke i trä
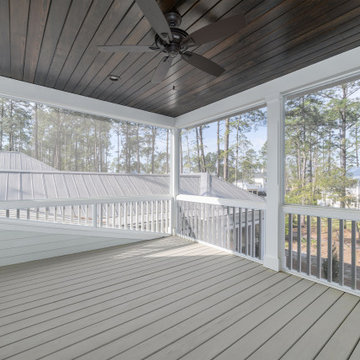
Inredning av en innätad veranda framför huset, med trädäck, takförlängning och räcke i trä

Inspiration för en rustik veranda framför huset, med betongplatta, takförlängning och räcke i trä

Screened-in porch with painted cedar shakes.
Foto på en mellanstor maritim innätad veranda framför huset, med betongplatta, takförlängning och räcke i trä
Foto på en mellanstor maritim innätad veranda framför huset, med betongplatta, takförlängning och räcke i trä

Inspiration för mellanstora lantliga verandor framför huset, med räcke i trä
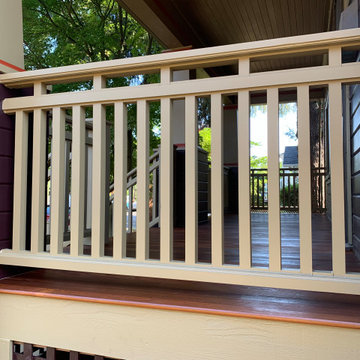
Bild på en mellanstor vintage veranda framför huset, med takförlängning och räcke i trä

Renovation to a 1922 historic bungalow in downtown Stuart, FL.
Idéer för att renovera en mellanstor amerikansk veranda framför huset, med marksten i betong, takförlängning och räcke i trä
Idéer för att renovera en mellanstor amerikansk veranda framför huset, med marksten i betong, takförlängning och räcke i trä
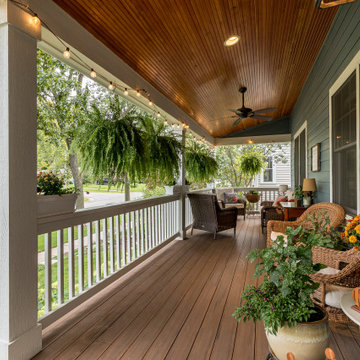
Idéer för att renovera en vintage veranda framför huset, med marksten i betong, takförlängning och räcke i trä

Quick facelift of front porch and entryway in the Houston Heights to welcome in the warmer Spring weather.
Inredning av en amerikansk liten veranda framför huset, med trädäck, markiser och räcke i trä
Inredning av en amerikansk liten veranda framför huset, med trädäck, markiser och räcke i trä
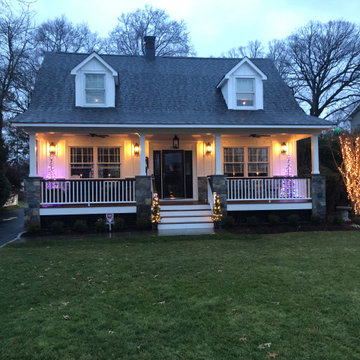
Klassisk inredning av en veranda framför huset, med trädäck, takförlängning och räcke i trä
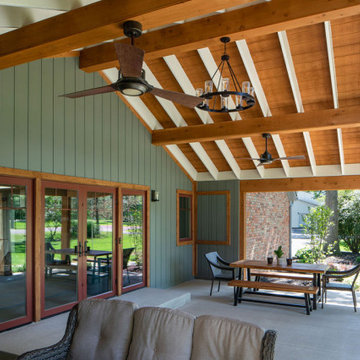
Inredning av en rustik veranda framför huset, med betongplatta, takförlängning och räcke i trä
434 foton på utomhusdesign framför huset, med räcke i trä
1





