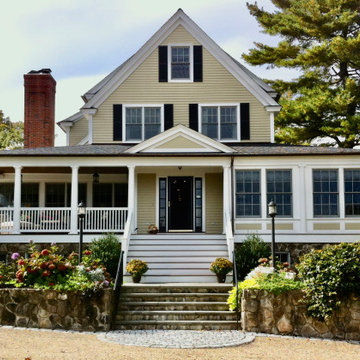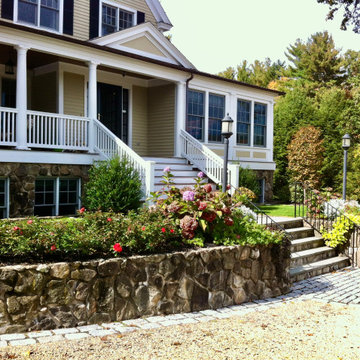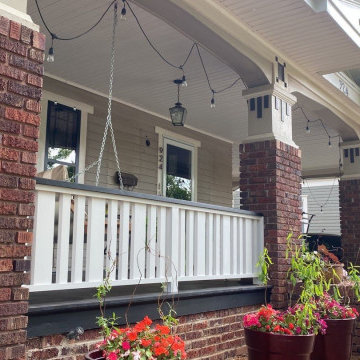Sortera efter:
Budget
Sortera efter:Populärt i dag
61 - 80 av 434 foton
Artikel 1 av 3
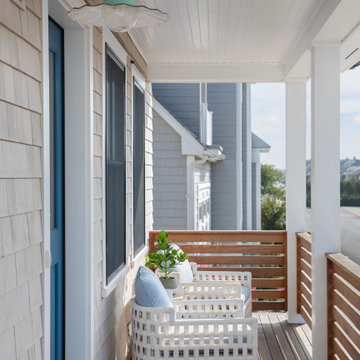
Front Porch Detail
Idéer för en mellanstor maritim veranda framför huset, med trädäck, takförlängning och räcke i trä
Idéer för en mellanstor maritim veranda framför huset, med trädäck, takförlängning och räcke i trä
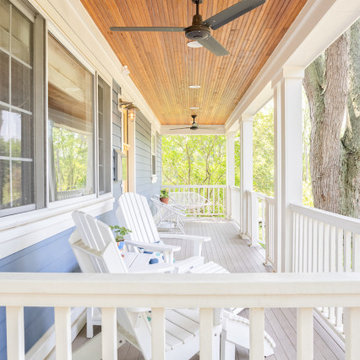
Tongue and groove Douglas fir adds the perfect touch to the ceiling of this front porch addition.Design and Build by Meadowlark Design+Build in Ann Arbor, Michigan. Photography by Sean Carter, Ann Arbor, Michigan.
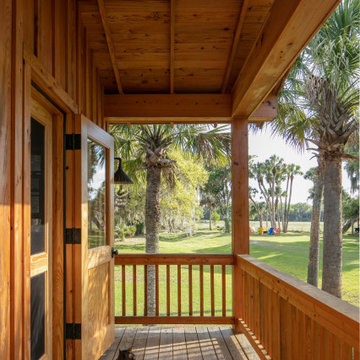
Cabana Cottage- Florida Cracker inspired kitchenette and bath house, separated by a dog-trot
Bild på en mellanstor lantlig veranda framför huset, med trädäck, takförlängning och räcke i trä
Bild på en mellanstor lantlig veranda framför huset, med trädäck, takförlängning och räcke i trä
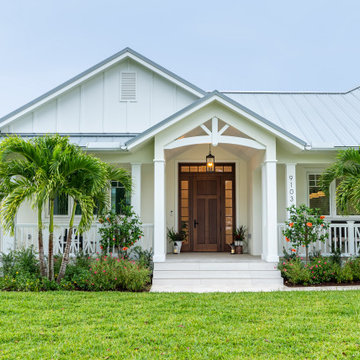
Inspiration för stora lantliga verandor framför huset, med kakelplattor, takförlängning och räcke i trä
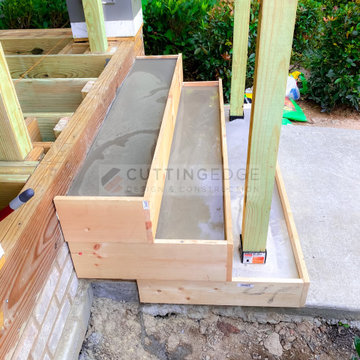
This beautiful new construction craftsman-style home had the typical builder's grade front porch with wood deck board flooring and painted wood steps. Also, there was a large unpainted wood board across the bottom front, and an opening remained that was large enough to be used as a crawl space underneath the porch which quickly became home to unwanted critters.
In order to beautify this space, we removed the wood deck boards and installed the proper floor joists. Atop the joists, we also added a permeable paver system. This is very important as this system not only serves as necessary support for the natural stone pavers but would also firmly hold the sand being used as grout between the pavers.
In addition, we installed matching brick across the bottom front of the porch to fill in the crawl space and painted the wood board to match hand rails and columns.
Next, we replaced the original wood steps by building new concrete steps faced with matching brick and topped with natural stone pavers.
Finally, we added new hand rails and cemented the posts on top of the steps for added stability.
WOW...not only was the outcome a gorgeous transformation but the front porch overall is now much more sturdy and safe!
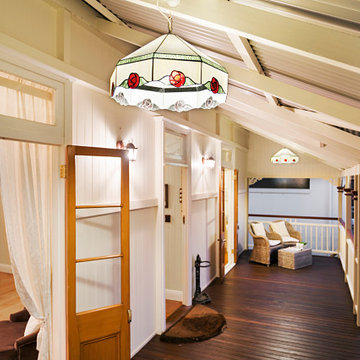
The brief for this grand old Taringa residence was to blur the line between old and new. We renovated the 1910 Queenslander, restoring the enclosed front sleep-out to the original balcony and designing a new split staircase as a nod to tradition, while retaining functionality to access the tiered front yard. We added a rear extension consisting of a new master bedroom suite, larger kitchen, and family room leading to a deck that overlooks a leafy surround. A new laundry and utility rooms were added providing an abundance of purposeful storage including a laundry chute connecting them.
Selection of materials, finishes and fixtures were thoughtfully considered so as to honour the history while providing modern functionality. Colour was integral to the design giving a contemporary twist on traditional colours.
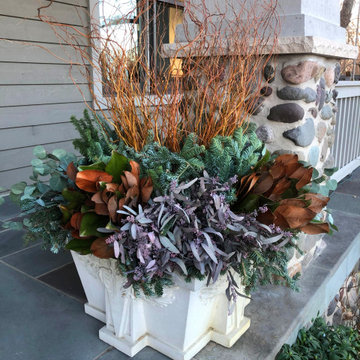
Big bunches of only five items creates a strong winter display on this Craftsman front porch. Primary pieces are curly willow, Magnolia leaves, silver dollar and mixed greens.

Porch of original Craftsman house with new windows to match new build material combinations. Garden ahead.
Inredning av en modern mellanstor veranda framför huset, med utekök, kakelplattor, takförlängning och räcke i trä
Inredning av en modern mellanstor veranda framför huset, med utekök, kakelplattor, takförlängning och räcke i trä
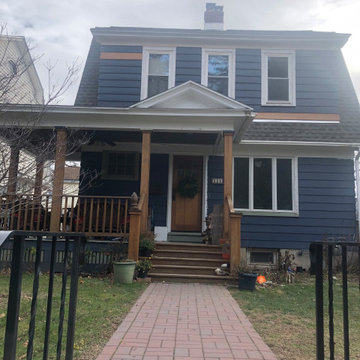
Here we are getting the house painted and the new custom built entry door!
Idéer för att renovera en stor vintage veranda framför huset, med trädäck, takförlängning och räcke i trä
Idéer för att renovera en stor vintage veranda framför huset, med trädäck, takförlängning och räcke i trä
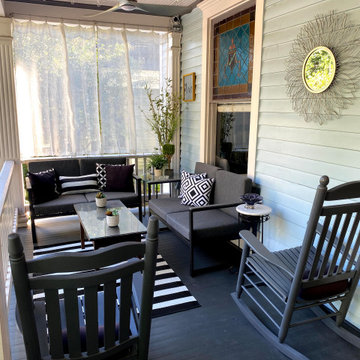
This porch, located in Grant Park, had been the same for many years with typical rocking chairs and a couch. The client wanted to make it feel more like an outdoor room and add much needed storage for gardening tools, an outdoor dining option, and a better flow for seating and conversation.
My thought was to add plants to provide a more cozy feel, along with the rugs, which are made from recycled plastic and easy to clean. To add curtains on the north and south sides of the porch; this reduces rain entry, wind exposure, and adds privacy.
This renovation was designed by Heidi Reis of Abode Agency LLC who serves clients in Atlanta including but not limited to Intown neighborhoods such as: Grant Park, Inman Park, Midtown, Kirkwood, Candler Park, Lindberg area, Martin Manor, Brookhaven, Buckhead, Decatur, and Avondale Estates.
For more information on working with Heidi Reis, click here: https://www.AbodeAgency.Net/
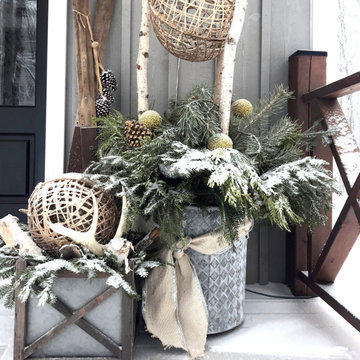
Designer Lyne brunet
Exempel på en mellanstor lantlig veranda framför huset, med utekrukor, trädäck, takförlängning och räcke i trä
Exempel på en mellanstor lantlig veranda framför huset, med utekrukor, trädäck, takförlängning och räcke i trä
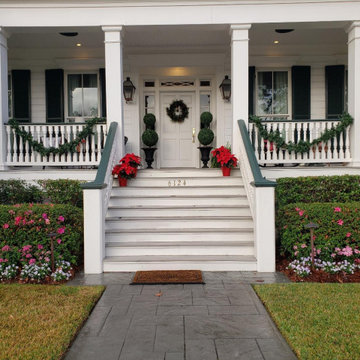
Inredning av en klassisk stor veranda framför huset, med marksten i betong, takförlängning och räcke i trä
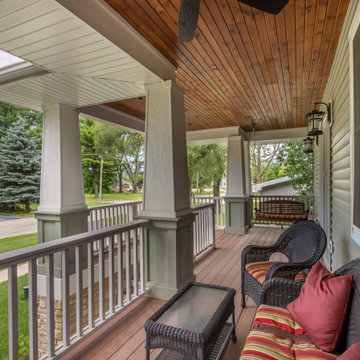
Inspiration för en mellanstor veranda framför huset, med naturstensplattor, takförlängning och räcke i trä
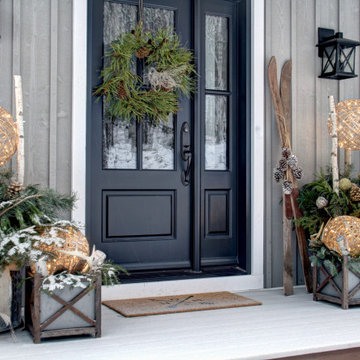
Designer Lyne Brunet
Idéer för mellanstora lantliga verandor framför huset, med utekrukor, trädäck, takförlängning och räcke i trä
Idéer för mellanstora lantliga verandor framför huset, med utekrukor, trädäck, takförlängning och räcke i trä
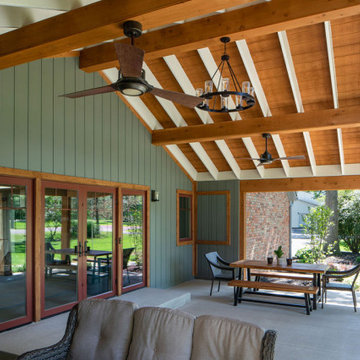
Inredning av en rustik veranda framför huset, med betongplatta, takförlängning och räcke i trä
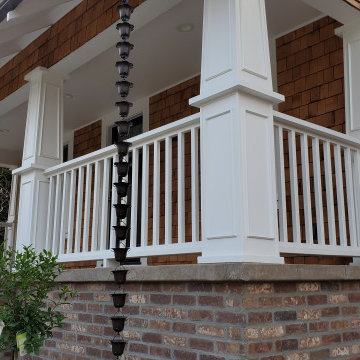
Porch After Renovations
Inredning av en amerikansk mellanstor veranda framför huset, med stämplad betong, takförlängning och räcke i trä
Inredning av en amerikansk mellanstor veranda framför huset, med stämplad betong, takförlängning och räcke i trä
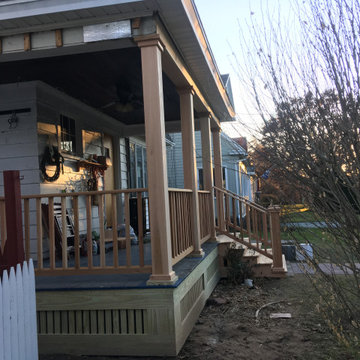
Yes that’s all Cedar columns and railings!
Idéer för stora vintage verandor framför huset, med trädäck, takförlängning och räcke i trä
Idéer för stora vintage verandor framför huset, med trädäck, takförlängning och räcke i trä
434 foton på utomhusdesign framför huset, med räcke i trä
4






