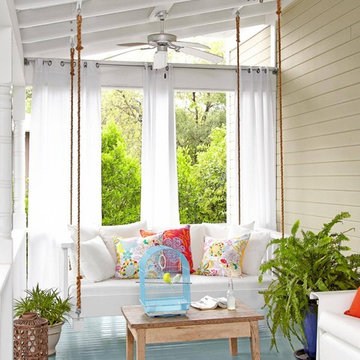Sortera efter:
Budget
Sortera efter:Populärt i dag
21 - 40 av 11 368 foton
Artikel 1 av 3
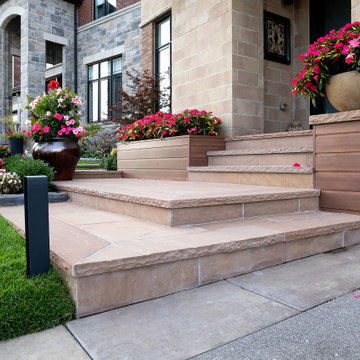
Refresh of the existing curb appeal that included resurfacing of existing concrete porch, landscaping, built-in planters, extension of porch canopy, addition of decorative fence and path to the back of the backyard.
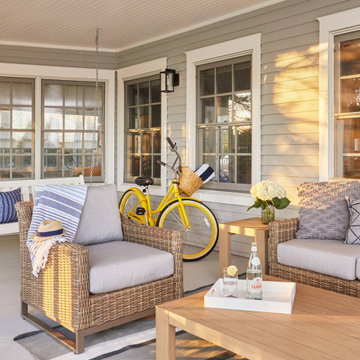
This three-story Westhampton Beach home designed for family get-togethers features a large entry and open-plan kitchen, dining, and living room. The kitchen was gut-renovated to merge seamlessly with the living room. For worry-free entertaining and clean-up, we used lots of performance fabrics and refinished the existing hardwood floors with a custom greige stain. A palette of blues, creams, and grays, with a touch of yellow, is complemented by natural materials like wicker and wood. The elegant furniture, striking decor, and statement lighting create a light and airy interior that is both sophisticated and welcoming, for beach living at its best, without the fuss!
---
Our interior design service area is all of New York City including the Upper East Side and Upper West Side, as well as the Hamptons, Scarsdale, Mamaroneck, Rye, Rye City, Edgemont, Harrison, Bronxville, and Greenwich CT.
For more about Darci Hether, see here: https://darcihether.com/
To learn more about this project, see here:
https://darcihether.com/portfolio/westhampton-beach-home-for-gatherings/
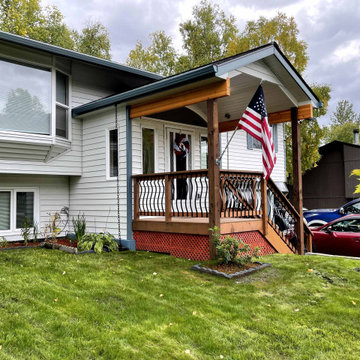
Entry addition 8'0" X 10'0" with covered porch. Segmented arched window above entry door and window sidelights. Metal siding matched to the existing siding. Steel rain gutters with rain chains. Treated wood deck and stairs with metal balusters.

Idéer för att renovera en mycket stor lantlig veranda framför huset, med naturstensplattor och markiser
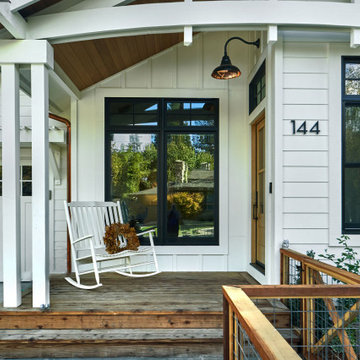
Foto på en mellanstor lantlig veranda framför huset, med trädäck och takförlängning
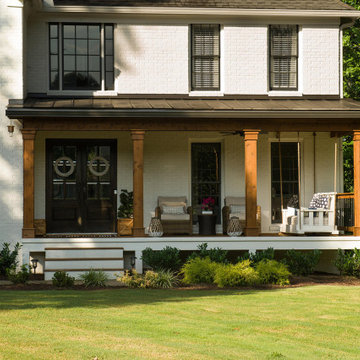
This timber column porch replaced a small portico. It features a 7.5' x 24' premium quality pressure treated porch floor. Porch beam wraps, fascia, trim are all cedar. A shed-style, standing seam metal roof is featured in a burnished slate color. The porch also includes a ceiling fan and recessed lighting.
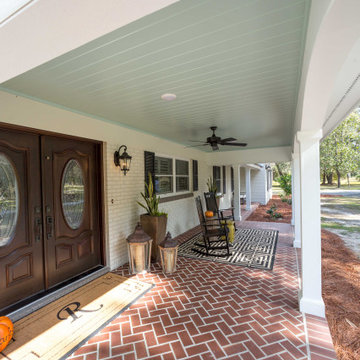
Custom front porch with brick joint pattern and double doors.
Exempel på en mellanstor klassisk veranda framför huset, med marksten i tegel och takförlängning
Exempel på en mellanstor klassisk veranda framför huset, med marksten i tegel och takförlängning
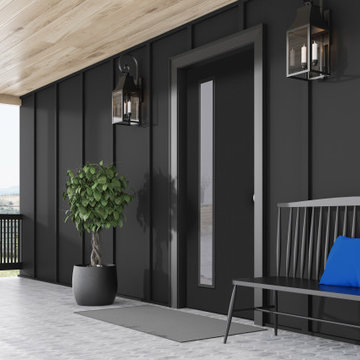
This Black and Light Hardwood Modern Farmhouse is the home of your dreams. The window in the door gives it extra added natural light. Also, the Belleville smooth door with Quill glass is the perfect addition.
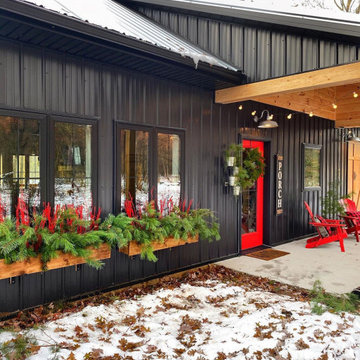
Exempel på en liten lantlig veranda framför huset, med betongplatta och takförlängning
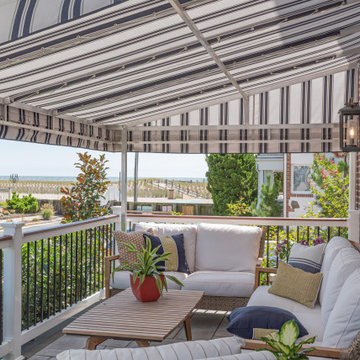
Front porch provides for a great view of the beach, ocean and people watching.
Foto på en stor maritim veranda framför huset, med naturstensplattor och markiser
Foto på en stor maritim veranda framför huset, med naturstensplattor och markiser
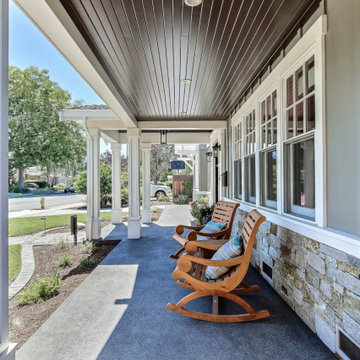
Inspiration för en liten lantlig uteplats framför huset, med betongplatta och takförlängning
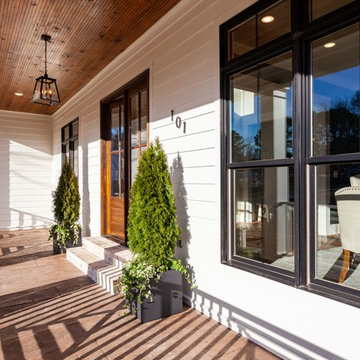
photography by Cynthia Walker Photography
Inredning av en lantlig mellanstor veranda framför huset, med marksten i betong och takförlängning
Inredning av en lantlig mellanstor veranda framför huset, med marksten i betong och takförlängning
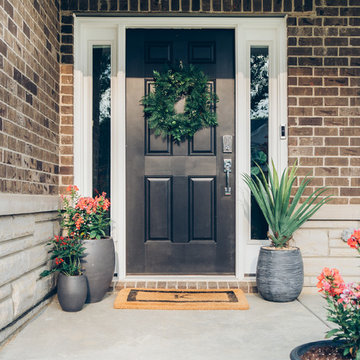
Just adding an inviting rug + chair set + plants will allow your guests to feel invited and welcomed with a charming porch.
Exempel på en liten klassisk veranda framför huset, med betongplatta och takförlängning
Exempel på en liten klassisk veranda framför huset, med betongplatta och takförlängning
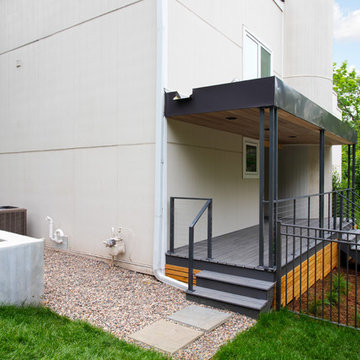
This modern home, near Cedar Lake, built in 1900, was originally a corner store. A massive conversion transformed the home into a spacious, multi-level residence in the 1990’s.
However, the home’s lot was unusually steep and overgrown with vegetation. In addition, there were concerns about soil erosion and water intrusion to the house. The homeowners wanted to resolve these issues and create a much more useable outdoor area for family and pets.
Castle, in conjunction with Field Outdoor Spaces, designed and built a large deck area in the back yard of the home, which includes a detached screen porch and a bar & grill area under a cedar pergola.
The previous, small deck was demolished and the sliding door replaced with a window. A new glass sliding door was inserted along a perpendicular wall to connect the home’s interior kitchen to the backyard oasis.
The screen house doors are made from six custom screen panels, attached to a top mount, soft-close track. Inside the screen porch, a patio heater allows the family to enjoy this space much of the year.
Concrete was the material chosen for the outdoor countertops, to ensure it lasts several years in Minnesota’s always-changing climate.
Trex decking was used throughout, along with red cedar porch, pergola and privacy lattice detailing.
The front entry of the home was also updated to include a large, open porch with access to the newly landscaped yard. Cable railings from Loftus Iron add to the contemporary style of the home, including a gate feature at the top of the front steps to contain the family pets when they’re let out into the yard.
Tour this project in person, September 28 – 29, during the 2019 Castle Home Tour!
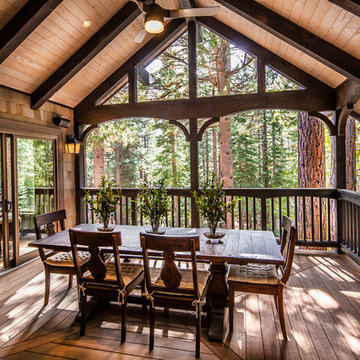
Jeff Dow Photography
Idéer för mellanstora rustika verandor framför huset, med trädäck och takförlängning
Idéer för mellanstora rustika verandor framför huset, med trädäck och takförlängning
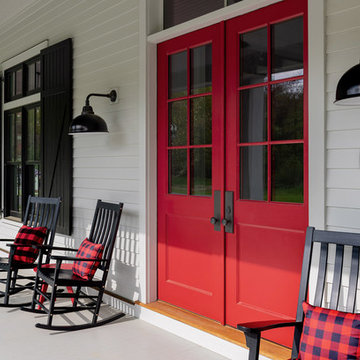
Front porch with rocking chairs and a red door.
Photographer: Rob Karosis
Idéer för stora lantliga verandor framför huset, med trädäck och takförlängning
Idéer för stora lantliga verandor framför huset, med trädäck och takförlängning
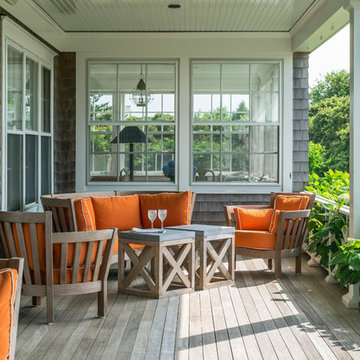
Idéer för en mellanstor klassisk veranda framför huset, med trädäck och takförlängning
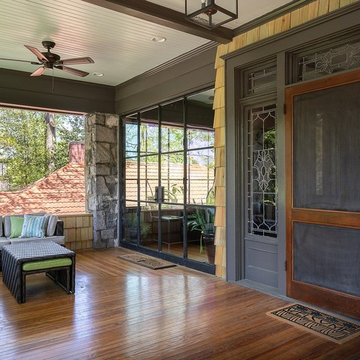
On the front porch, we installed these incredible bi-fold steel doors to allow the homeowners to bring the outside in.
Inredning av en amerikansk stor veranda framför huset, med trädäck och takförlängning
Inredning av en amerikansk stor veranda framför huset, med trädäck och takförlängning
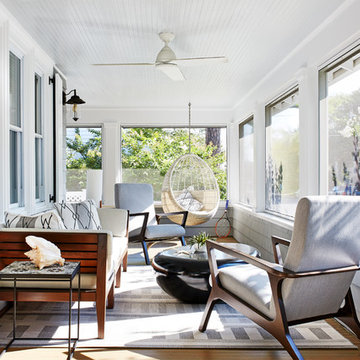
Photo Stacy Zarin Goldberg
Maritim inredning av en veranda framför huset, med takförlängning
Maritim inredning av en veranda framför huset, med takförlängning
11 368 foton på utomhusdesign framför huset
2






