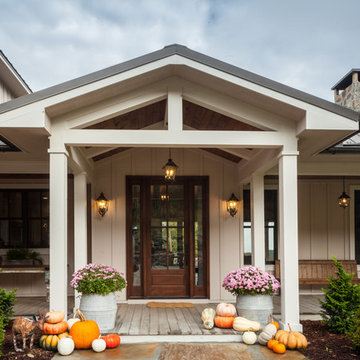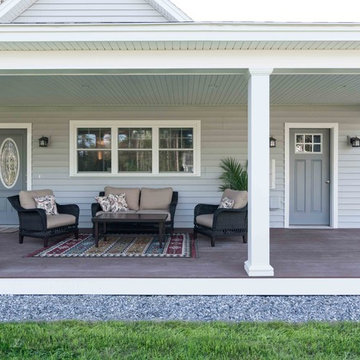Sortera efter:
Budget
Sortera efter:Populärt i dag
41 - 60 av 11 369 foton
Artikel 1 av 3
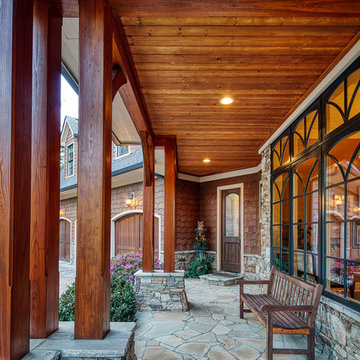
Idéer för att renovera en vintage veranda framför huset, med naturstensplattor och takförlängning

This Cape Cod house on Hyannis Harbor was designed to capture the views of the harbor. Coastal design elements such as ship lap, compass tile, and muted coastal colors come together to create an ocean feel.
Photography: Joyelle West
Designer: Christine Granfield
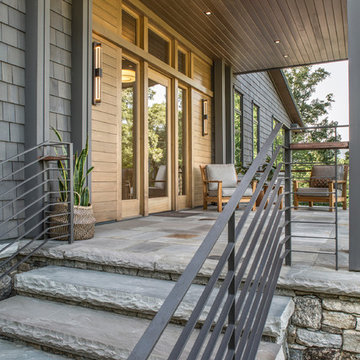
Photography by David Dietrich
Exempel på en stor klassisk veranda framför huset, med naturstensplattor och takförlängning
Exempel på en stor klassisk veranda framför huset, med naturstensplattor och takförlängning
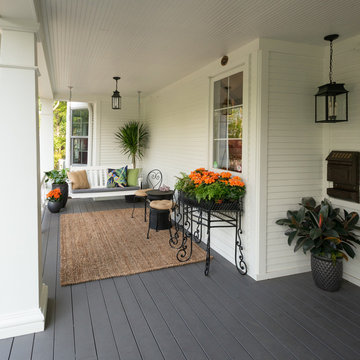
Added wrap around front porch
photo by Karen Knecht Photography
Inspiration för mellanstora lantliga verandor framför huset, med takförlängning
Inspiration för mellanstora lantliga verandor framför huset, med takförlängning

Fantastic semi-custom 4 bedroom, 3.5 bath traditional home in popular N Main area of town. Awesome floorplan - open and modern! Large living room with coffered accent wall and built-in cabinets that flank the fireplace. Gorgeous kitchen with custom granite countertops, stainless gas appliances, island, breakfast bar, and walk in pantry with an awesome barn door. Off the spacious dining room you'll find the private covered porch that could be another living space. Master suite on main level with double vanities, custom shower and separate water closet. Large walk in closet is perfectly placed beside the walk in laundry room. Upstairs you will find 3 bedrooms and a den, perfect for family or guests. All this and a 2 car garage!
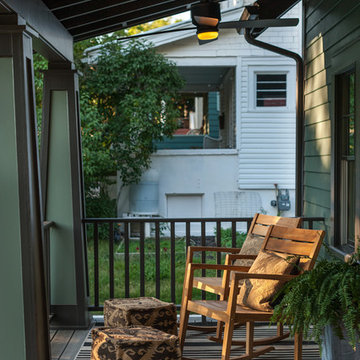
The front porch offers plenty of room to sit and visit with neighbors.
Inspiration för mellanstora amerikanska verandor framför huset, med takförlängning
Inspiration för mellanstora amerikanska verandor framför huset, med takförlängning
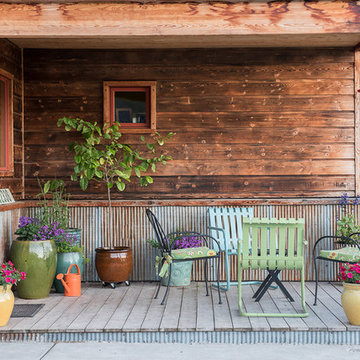
Idéer för en liten rustik veranda framför huset, med utekrukor, trädäck och takförlängning
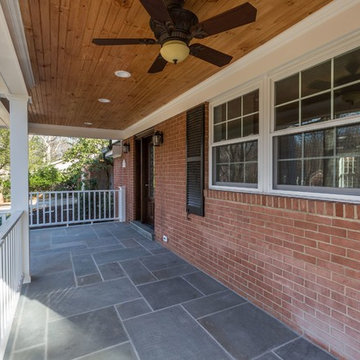
Inredning av en klassisk mellanstor veranda framför huset, med marksten i betong och takförlängning
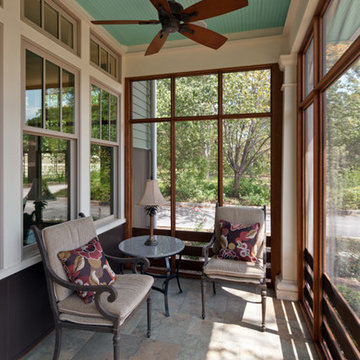
Front screened porch with ipe framing and porcelain tile floor. Beadboard ceiling.
Photographer: Patrick Wong, Atelier Wong
Amerikansk inredning av en veranda framför huset, med kakelplattor och takförlängning
Amerikansk inredning av en veranda framför huset, med kakelplattor och takförlängning
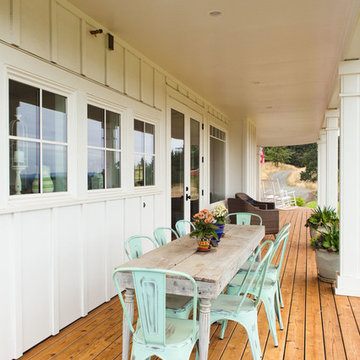
Rustic outdoor living table and chairs on a covered, wraparound porch.
Foto på en stor lantlig veranda framför huset, med trädäck och takförlängning
Foto på en stor lantlig veranda framför huset, med trädäck och takförlängning
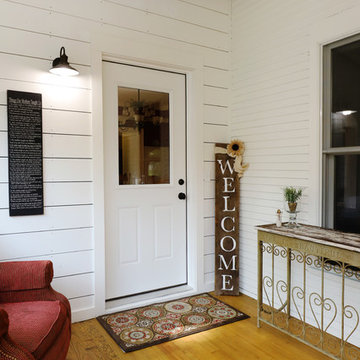
The owners of this beautiful historic farmhouse had been painstakingly restoring it bit by bit. One of the last items on their list was to create a wrap-around front porch to create a more distinct and obvious entrance to the front of their home.
Aside from the functional reasons for the new porch, our client also had very specific ideas for its design. She wanted to recreate her grandmother’s porch so that she could carry on the same wonderful traditions with her own grandchildren someday.
Key requirements for this front porch remodel included:
- Creating a seamless connection to the main house.
- A floorplan with areas for dining, reading, having coffee and playing games.
- Respecting and maintaining the historic details of the home and making sure the addition felt authentic.
Upon entering, you will notice the authentic real pine porch decking.
Real windows were used instead of three season porch windows which also have molding around them to match the existing home’s windows.
The left wing of the porch includes a dining area and a game and craft space.
Ceiling fans provide light and additional comfort in the summer months. Iron wall sconces supply additional lighting throughout.
Exposed rafters with hidden fasteners were used in the ceiling.
Handmade shiplap graces the walls.
On the left side of the front porch, a reading area enjoys plenty of natural light from the windows.
The new porch blends perfectly with the existing home much nicer front facade. There is a clear front entrance to the home, where previously guests weren’t sure where to enter.
We successfully created a place for the client to enjoy with her future grandchildren that’s filled with nostalgic nods to the memories she made with her own grandmother.
"We have had many people who asked us what changed on the house but did not know what we did. When we told them we put the porch on, all of them made the statement that they did not notice it was a new addition and fit into the house perfectly.”
– Homeowner
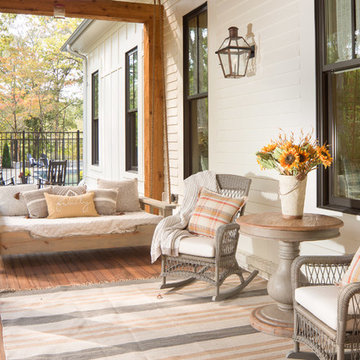
Amazing front porch of a modern farmhouse built by Steve Powell Homes (www.stevepowellhomes.com). Photo Credit: David Cannon Photography (www.davidcannonphotography.com)
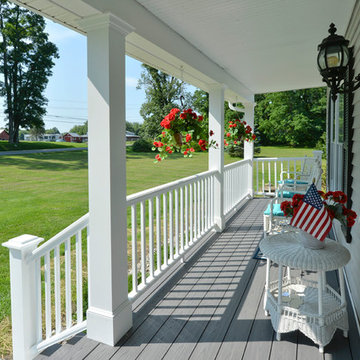
This porch was upgraded to maintenance free with Azek building products. Traditional in the design finishes for a clean, elegant and inviting feel. Some subtle changes were made like enlarging the posts for an appropriate scale. The we widened the staircase to welcome you onto the porch and lead you to the door. Skirting was added to provide a clean look, always a plus when it comes to curb appeal.
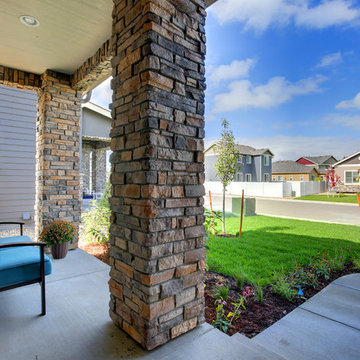
Foto på en liten vintage veranda framför huset, med betongplatta och takförlängning
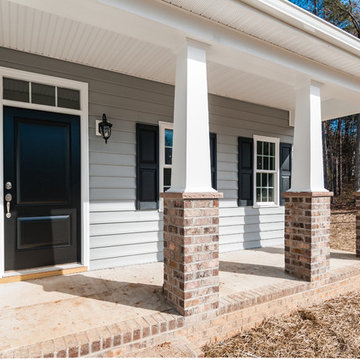
Bild på en liten amerikansk veranda framför huset, med marksten i tegel och takförlängning
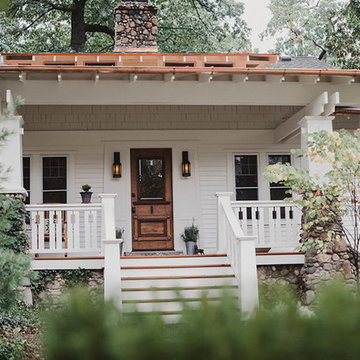
In addition to the covered porch itself, exquisite design details made this renovation all that more impressive—from the new copper and asphalt roof to the Hardiplank, clapboard, and cedar shake shingles, and the beautiful, panel-style front door.
Alicia Gbur Photography
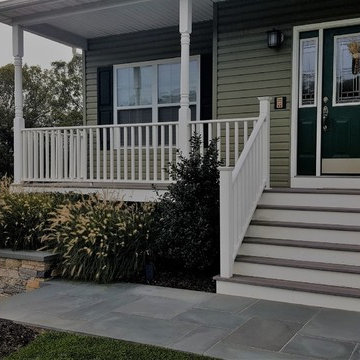
Inspiration för en stor vintage veranda framför huset, med takförlängning och naturstensplattor
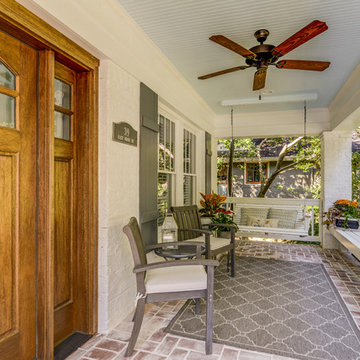
Klassisk inredning av en mellanstor veranda framför huset, med marksten i tegel och takförlängning
11 369 foton på utomhusdesign framför huset
3






