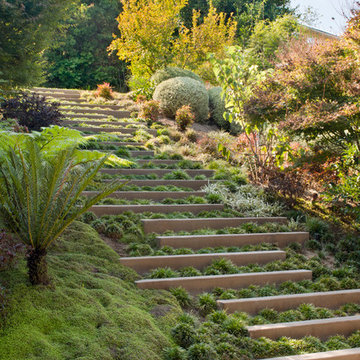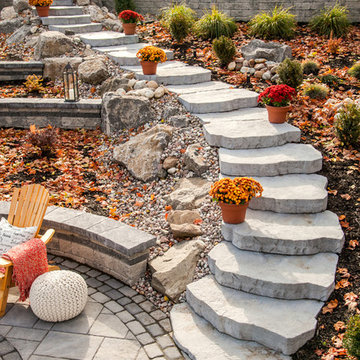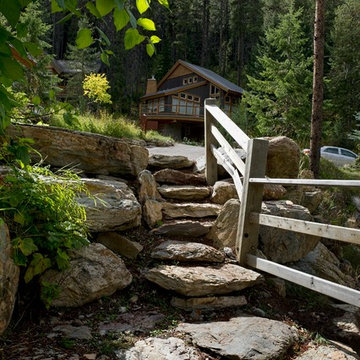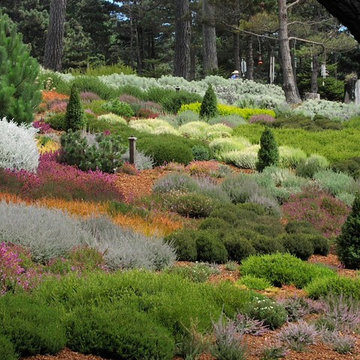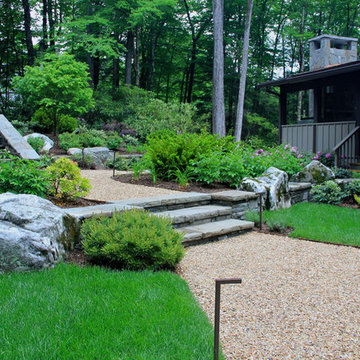Sortera efter:
Budget
Sortera efter:Populärt i dag
21 - 40 av 8 938 foton
Artikel 1 av 2
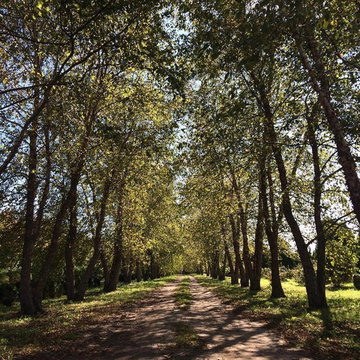
River Birch clump allees
Foto på en mycket stor vintage formell trädgård i delvis sol i slänt, med utekrukor och grus
Foto på en mycket stor vintage formell trädgård i delvis sol i slänt, med utekrukor och grus
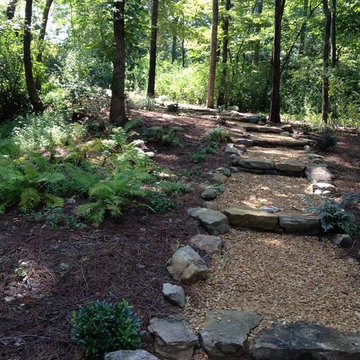
Inspiration för stora rustika formella trädgårdar i skuggan i slänt på våren, med en trädgårdsgång och grus
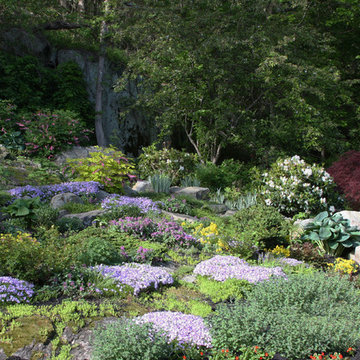
Location: Cohasset, MA, United States
This elegant property has gorgeous views of the harbor, with sweeping stone walls that create a terraced effect. Since the house was a warm beige, I felt a bold red would really bring it to life, mixed with burgundy foliage and big, dramatic grasses.
Hillside slope in Spring.
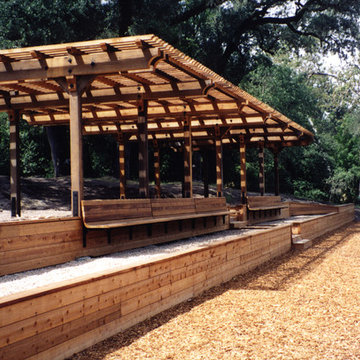
This 80 acre ranch in the coastal foothills has a beautifully rich environment with great diversity of vegetation, two creeks and a pond set amongst large old oak trees. The design for this site, an old dairy farm, has included master planning for the site, layout of pastures, paddocks, and fencing, layout of roads and building sites, development of a 90' x 200' outdoor riding arena design with terraced, shaded viewing area, and a round pen. This office has been responsible for site planning, grading, drainage and construction details for site work, and building design for the ten stall barn and separate 70' x 160' covered arena with attached viewing room.
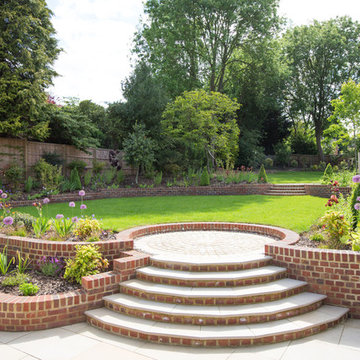
A view of the whole garden - the garden was planted the previous autumn, so the herbaceous perennials and shrubs are just starting to fill out.
Richard Brown Photography Ltd.
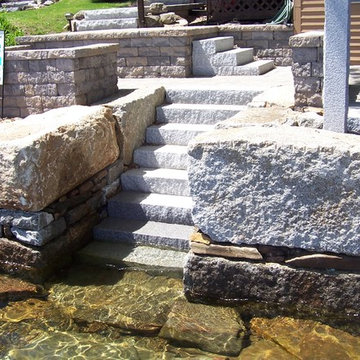
shoreline boulder retaining wall with granite steps into water
Exempel på en mellanstor eklektisk trädgård i full sol i slänt på sommaren, med en stödmur och naturstensplattor
Exempel på en mellanstor eklektisk trädgård i full sol i slänt på sommaren, med en stödmur och naturstensplattor
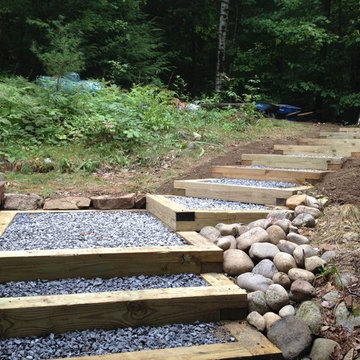
Difficult area for access with a safe solution
Exempel på en liten modern trädgård i skuggan i slänt på sommaren, med en trädgårdsgång och grus
Exempel på en liten modern trädgård i skuggan i slänt på sommaren, med en trädgårdsgång och grus
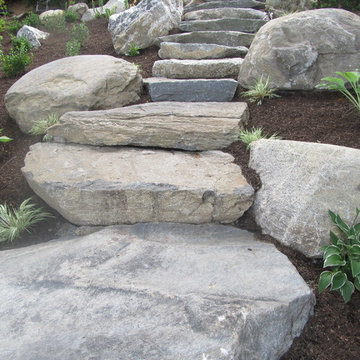
BLC
Idéer för stora rustika trädgårdar i delvis sol i slänt på sommaren, med naturstensplattor och en trädgårdsgång
Idéer för stora rustika trädgårdar i delvis sol i slänt på sommaren, med naturstensplattor och en trädgårdsgång
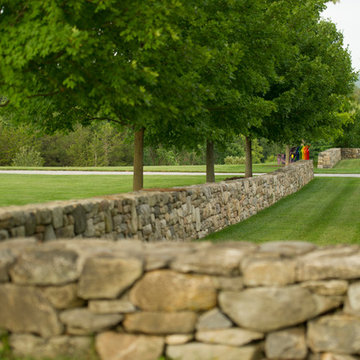
New fieldstone walls create a front court. Sugar maples line the walls.
Photo credit: Neil Landino
Inspiration för lantliga sportsplan i full sol i slänt, med naturstensplattor
Inspiration för lantliga sportsplan i full sol i slänt, med naturstensplattor
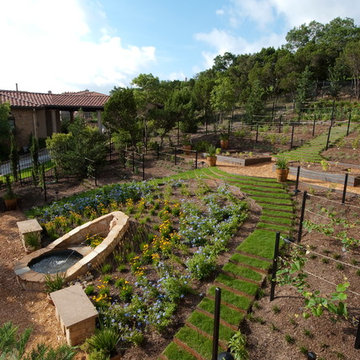
Idéer för att renovera en medelhavsstil trädgård i full sol i slänt, med en fontän
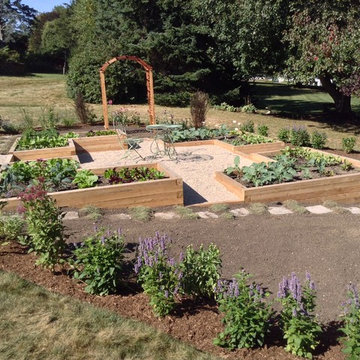
Raised cedar beds along the Sakonnet River, surrounded by in-ground planting beds, enclosed by a perennial border. A blueberry hedge buffers coastal breezes, while a gravel sitting area offers water views from within the garden.
Jeremy Brodeur
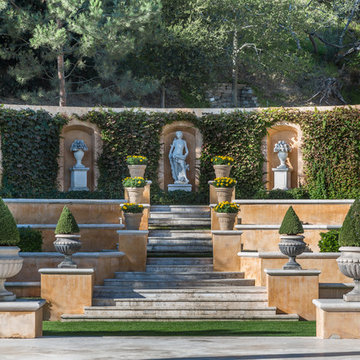
Mark Singer Photography
Inredning av en medelhavsstil mycket stor formell trädgård i slänt, med naturstensplattor
Inredning av en medelhavsstil mycket stor formell trädgård i slänt, med naturstensplattor
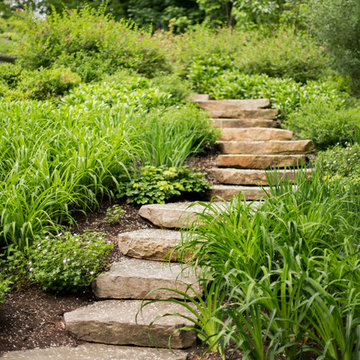
Eric Roth Photo
Idéer för att renovera en vintage trädgård i slänt, med naturstensplattor
Idéer för att renovera en vintage trädgård i slänt, med naturstensplattor
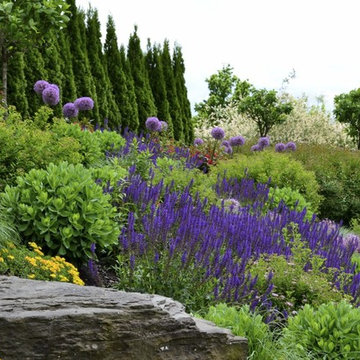
Kalinosky Landscaping Inc. http://www.kalinoskylandscapinginc.com/
Project Entry: The Waverly Residence
2013 PLNA Awards for Landscape Excellence Winner
Category: Residential $60,000 & Over
Award Level: Honorable Mention
Project Description:
The residence is located in an upscale suburban sub-division in Northeastern Pennsylvania. The home was designed by an architect from California and is decidingly modern and abstract compared to neighboring homes. The architect was direct in his charge that the landscape be bold, colorful and modern, similar to projects he has worked on in California where the climate and culture allows. The owners embraced this concept adding only that privacy was important. Our main challenge was to find ways to provide the desired spirited and colorful landscape utilizing cooler climate plantings, and to push the limits on the abstract hardscape design without alienating the conservative community. We believe we have achieved our goals as both the demanding architect and discerning homeowners are extremely pleased with the results. This modern landscape has also been embraced by the community. Relative to site problems and scope, we had extensive drainage issues and encountered solid rock near or at the surface. We hydro-hammered out layers of rock to allow the installation of several feet of topsoil and an extensive network of drain tiles to evacuate water constantly flowing from springs we encountered. The topsoil was stripped from the site prior to the start of construction and stored on an adjacent lot. We utilized a portable screening plant, processing the topsoil and adding about 1500 tons of additional purchased topsoil. We designed a modern and abstract concrete wall system to separate the public and private spaces in the front of the residence. A people court was designed again utilizing concrete walls to articulate this space and provide a private environment for our clients. This space is viewed and accessed from the bedroom and entry areas of the home. We added a simple water feature of appropriate volume to provide sound, and at night illuminated reflecting qualities to the people court. Extensive screening was utilized to softly cloister the home and screen a large solar array that provides electricity for the home. A lush, almost tropical looking planting was provided for a large sunken area to offer relief to the lower living spaces. A rear terrace was constructed of exposed aggregate concrete. Near this terrace is a bold, modem, concrete water feature and a gas fire pit. The gas fire pit was custom built by a firm in Colorado utilizing hand-hammered metal and heat induced patinas. This terrace overlooks the sloped perennial garden. We finished the rear space with a calm stone arrangement emerging from raked pea gravel dry lake. This viewed from a stone bench we constructed of thermalled bluestone.
An extensive highly technical lighting system was installed utilizing bronze fixtures controlled by an array of computer linked touch pads throughout the home.
An infinitely controllable irrigation system with over twenty-five zones was installed. This coupled to a dedicated deep drilled well provides stability during dry periods.
Specimen trees and shrubs were brought in from nurseries throughout the country. We specified only the finest we could find. This has given the site a feel of maturity while being quite young.
Photo Credit: Kalinosky Landscaping Inc.
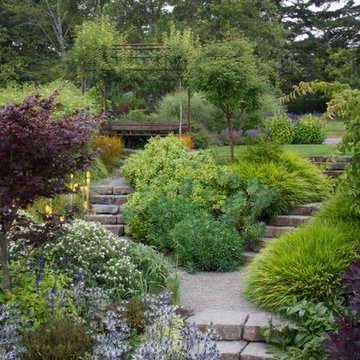
Lush plantings surround garden paths in this garden on the Southern Oregon coast. The rusting steel arbor at the top of the hill supports four fruiting pear trees. The ipe bench below the arbor is large enough to seat several people. This garden is battered by winds and browsed by hungry deer, but is nonetheless a testament to the incredible climate of the Oregon coast. See more photos of this garden at our website, mosaic-gardens.com.
photo: Buell Steelman, Mosaic Gardens
8 938 foton på utomhusdesign i slänt
2






