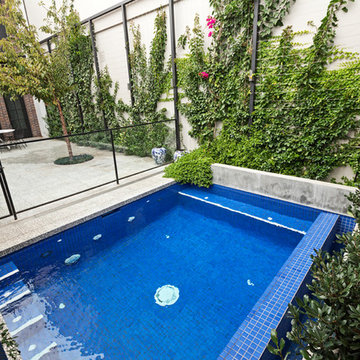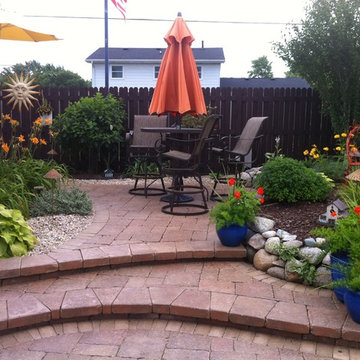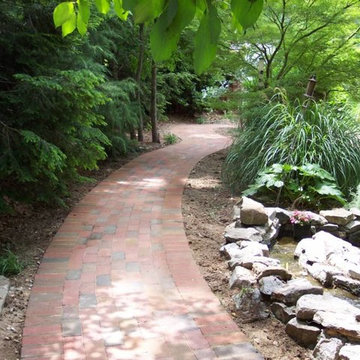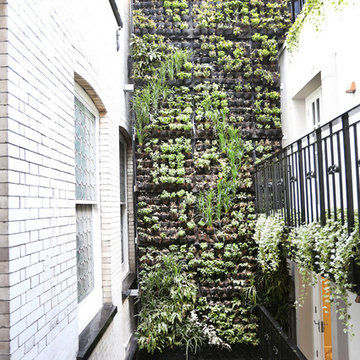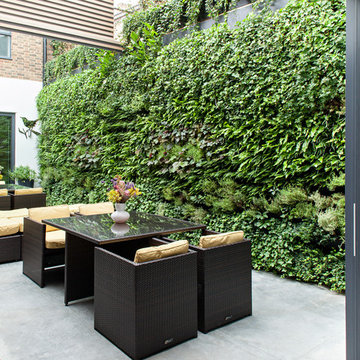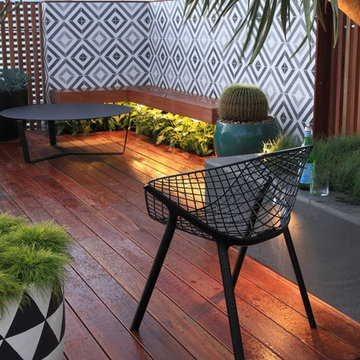Sortera efter:
Budget
Sortera efter:Populärt i dag
141 - 160 av 40 605 foton
Artikel 1 av 3
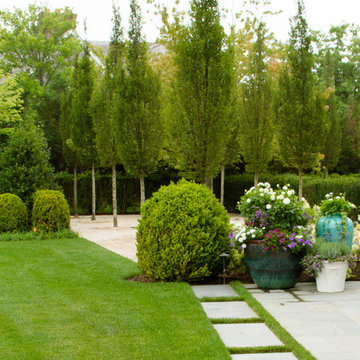
Gravel courtyard with Carpinus betulus 'fastigata'.
Bild på en stor funkis trädgård i full sol på sommaren, med en trädgårdsgång och grus
Bild på en stor funkis trädgård i full sol på sommaren, med en trädgårdsgång och grus
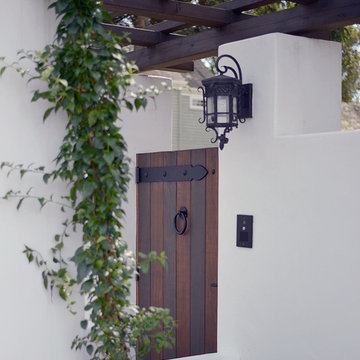
Santa Cruz, CA - This custom architectural garage door and gate project in the Northern California area was designed in a Spanish Colonial style and crafted by hand to capture that charming appeal of old world door craftsmanship found throughout Europe. The custom home was exquisitely built without sparing a single detail that would engulf the Spanish Colonial authentic architectural design. Beautiful, hand-selected terracotta roof tiles and white plastered walls just like in historical homes in Colonial Spain were used for this home construction, not to mention the wooden beam detailing particularly on the bay window above the garage. All these authentic Spanish Colonial architectural elements made this home the perfect backdrop for our custom Spanish Colonial Garage Doors and Gates.
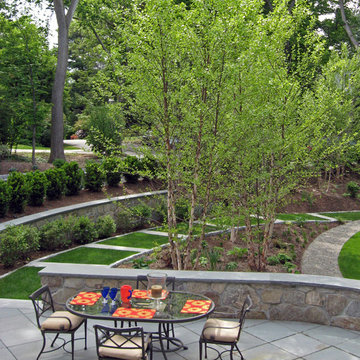
Walled terrace with lane ramp.
By carefully framing views and clearly defining spaces for entertaining and arrival, Ryan Associates achieved a feeling of spaciousness and privacy within the very narrow bounds of this property. Site and circulation challenges were addressed by purposefully delineating paving patterns, planting design, and changes in elevation to define and separate the spaces and their uses. The signature feature, an oval lawn, is set off by a stunning grove of birch trees and a ramped grass path with granite steps – the focal point for an upper bluestone terrace overlooking the space.
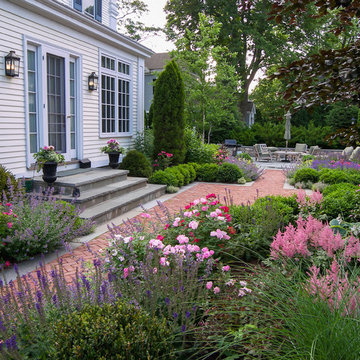
View to the patio through the gardens.
Exempel på en klassisk trädgård i delvis sol, med marksten i tegel
Exempel på en klassisk trädgård i delvis sol, med marksten i tegel
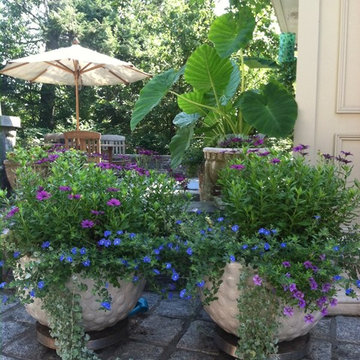
Inspiration för mellanstora klassiska gårdsplaner, med utekrukor och marksten i betong
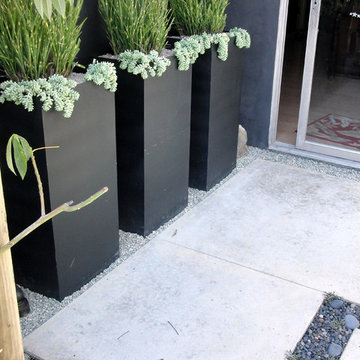
Rivers Altieri
Bild på en liten maritim gårdsplan i full sol, med en trädgårdsgång och marksten i betong
Bild på en liten maritim gårdsplan i full sol, med en trädgårdsgång och marksten i betong
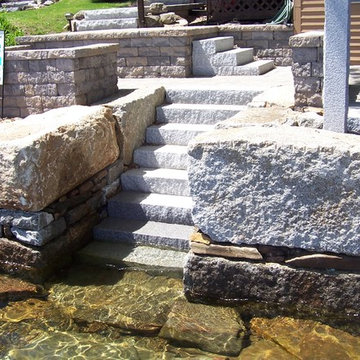
shoreline boulder retaining wall with granite steps into water
Exempel på en mellanstor eklektisk trädgård i full sol i slänt på sommaren, med en stödmur och naturstensplattor
Exempel på en mellanstor eklektisk trädgård i full sol i slänt på sommaren, med en stödmur och naturstensplattor
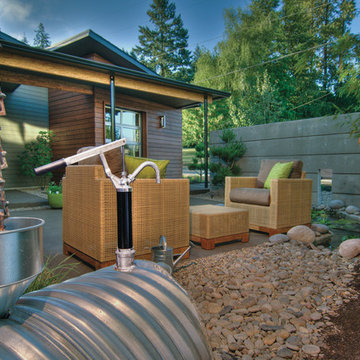
Mike Dean
Bild på en liten vintage gårdsplan, med en fontän, betongplatta och takförlängning
Bild på en liten vintage gårdsplan, med en fontän, betongplatta och takförlängning
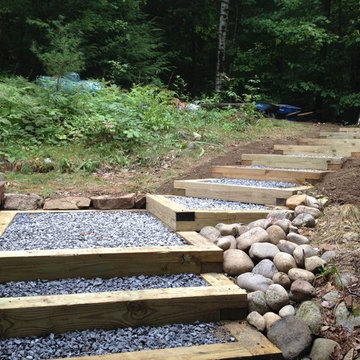
Difficult area for access with a safe solution
Exempel på en liten modern trädgård i skuggan i slänt på sommaren, med en trädgårdsgång och grus
Exempel på en liten modern trädgård i skuggan i slänt på sommaren, med en trädgårdsgång och grus
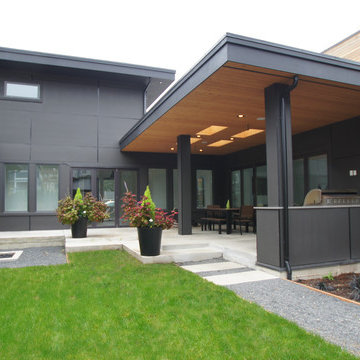
The back of the house has an all grey exterior that lets the modern design speak for itself.
Exempel på en stor modern gårdsplan, med en pergola, utekök och grus
Exempel på en stor modern gårdsplan, med en pergola, utekök och grus
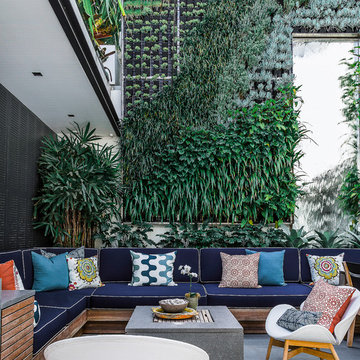
Foto på en stor funkis gårdsplan, med en vertikal trädgård och marksten i betong
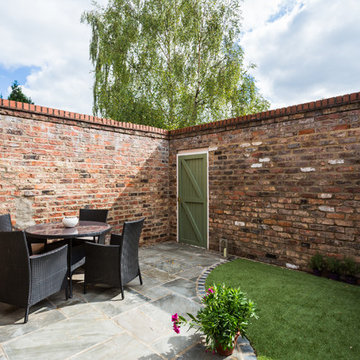
24mm Photography
Inspiration för en liten funkis gårdsplan i delvis sol, med naturstensplattor
Inspiration för en liten funkis gårdsplan i delvis sol, med naturstensplattor
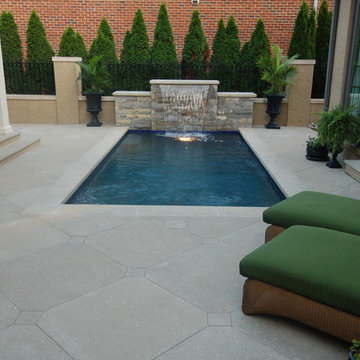
Inspiration för en liten amerikansk rektangulär pool, med en fontän och marksten i betong
40 605 foton på utomhusdesign i slänt
8






