Sortera efter:
Budget
Sortera efter:Populärt i dag
41 - 60 av 718 foton
Artikel 1 av 3

The design made critical balances between the sloppy site and the requirements of the client to have a house with two distinct uses; a private family house and a banqueting facility with a swimming pool and terrace, in addition to a parking lot, playgrounds, landscape and a design farm land with a wondering jogging track. All the functions entertain the main beautiful panoramic views from the land down the slope, balconies, terraces and roof top are equipped with relaxing seating and other needed services.
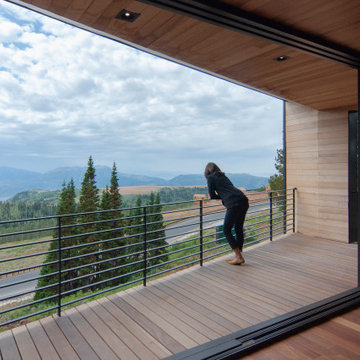
Idéer för att renovera en funkis takterrass insynsskydd, med takförlängning och räcke i metall
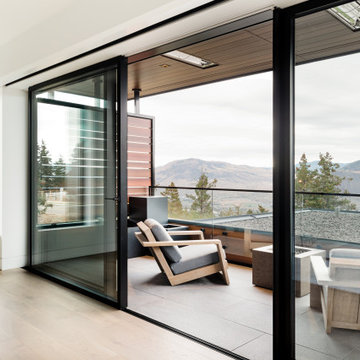
Exempel på en mellanstor modern balkong insynsskydd, med takförlängning och räcke i glas
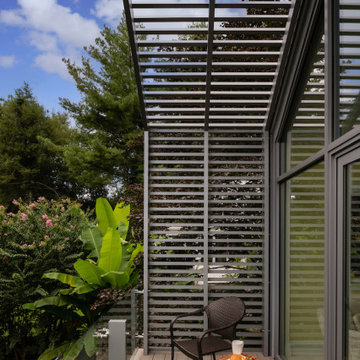
Foto på en mellanstor funkis balkong insynsskydd, med takförlängning och räcke i metall
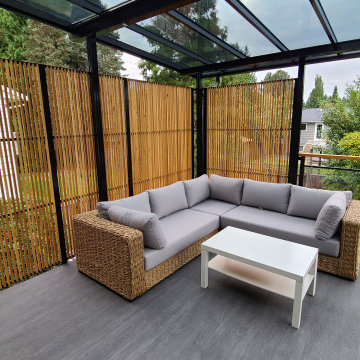
Foto på en stor funkis balkong insynsskydd, med takförlängning och räcke i trä
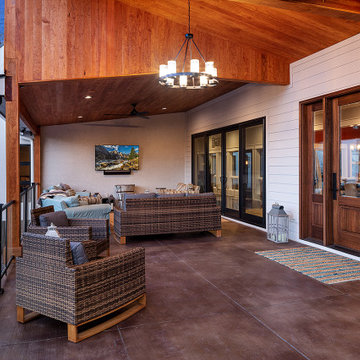
This gorgeous home renovation features an expansive kitchen with large, seated island, open living room with vaulted ceilings with exposed wood beams, and plenty of finished outdoor living space to enjoy the gorgeous outdoor views.
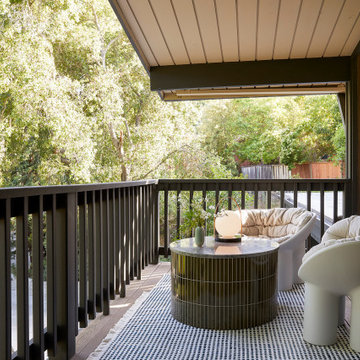
This 1960s home was in original condition and badly in need of some functional and cosmetic updates. We opened up the great room into an open concept space, converted the half bathroom downstairs into a full bath, and updated finishes all throughout with finishes that felt period-appropriate and reflective of the owner's Asian heritage.
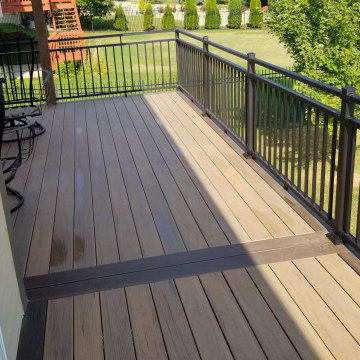
We built this new Timbertech in 2018 and a few years later, these homeowners got a new Hot Tub under the deck and was looking for privacy. We then built a horizontal decking privacy wall to match the decking. We also wrapped the footing posts and beams to complete their backyard deck project. Wall looks great and really completes the final look of the whole project. With this stay-at-home pandemic – the homeowners have much more time to enjoy the privacy in their new hot tub.
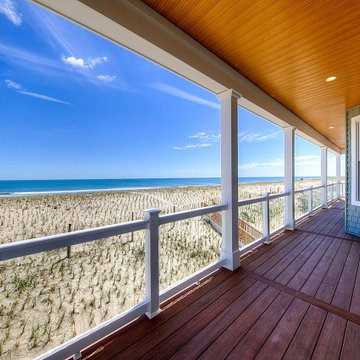
Idéer för att renovera en maritim terrass insynsskydd och på baksidan av huset, med takförlängning och räcke i glas
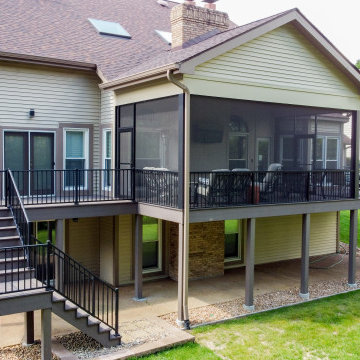
Heartlands Screen Room system on a covered deck with open decks on both sides. To allow an ease of flow, there are Gerkin Screen Swinging doors leading to both open decks. Screen rooms allow homeowners to enjoy the outdoors worry free from bugs and pests!
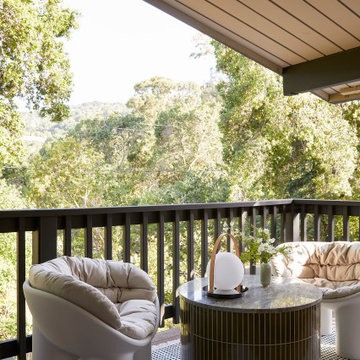
This 1960s home was in original condition and badly in need of some functional and cosmetic updates. We opened up the great room into an open concept space, converted the half bathroom downstairs into a full bath, and updated finishes all throughout with finishes that felt period-appropriate and reflective of the owner's Asian heritage.
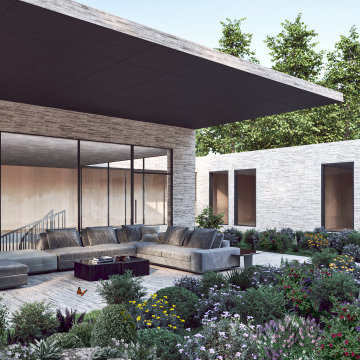
Terrace
Bild på en mycket stor funkis takterrass insynsskydd, med takförlängning
Bild på en mycket stor funkis takterrass insynsskydd, med takförlängning
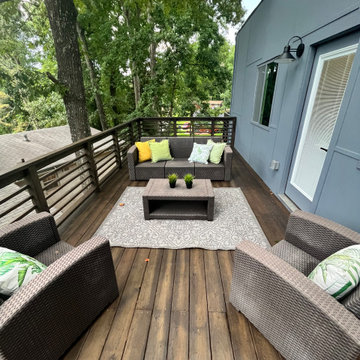
In 2021, Reynard Architectural Designs accepted its first design project. Our team partnered with Tobars Dobbs to transform a tiny, abandoned ranch in West Atlanta into an expansive contemporary modern home.
The first floor, existing brickwork, and main structure where kept in tact. The original ranch was a closed floor plan with 2 bedrooms and 2 bathrooms with an extended hallway. All the interior finishes, appliances and walls were removed to convert the home into an open floor plan that maximizes space on the first floor. The finished home is a modern contemporary design that doubled the number of bedrooms, created four accessible outdoor decks, and created a fresh look that balances simplicity with plenty of character.
The home on Shirley Street takes advantage of minimalist/modern design elements, clean white countertops and cupboards that are complimented nicely by classic stainless steel finishes. The original ranch home was once confined and segmented.
Now, an open stairway that is bathed in natural light leads to the main living space above. Low profile jack and jill vanity mirrors, a soaker tub with a view, and a spacious shower all highlight the serene master bathroom.
The master bedroom makes great use of light with a small, private transom above the bed and easy outdoor access to a private patio deck behind the main sleeping quarters.
A private getaway shaded by the surrounding live oaks is just what's needed after a long day at work. The home on Shirley Street features four of these private patio decks that provide additional entertainment and relaxation space.
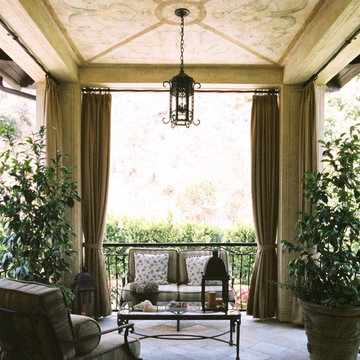
Inspiration för stora medelhavsstil balkonger insynsskydd, med takförlängning och räcke i metall
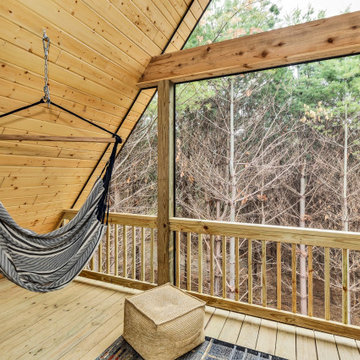
This private third story screened deck is accessible only through the owner's suite in the loft. A ground level deck is available on the front, and a second story deck sits below this one and is accessed via the back hall as well as the main floor owner's suite.
Each deck is 8' deep and 23' wide.
The secluded setting in the pine forest is peaceful, especially at sunrise.
Durable materials were chosen for the exterior in an effort to reduce maintenance in the wooded location.
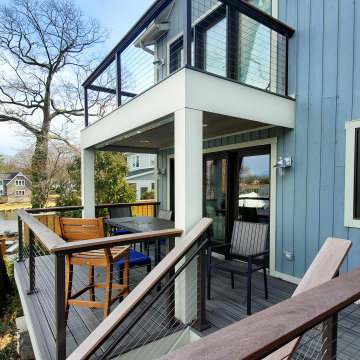
Bild på en terrass insynsskydd och på baksidan av huset, med takförlängning och kabelräcke
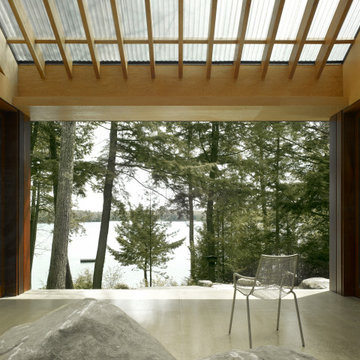
The Clear Lake Cottage proposes a simple tent-like envelope to house both program of the summer home and the sheltered outdoor spaces under a single vernacular form.
A singular roof presents a child-like impression of house; rectilinear and ordered in symmetry while playfully skewed in volume. Nestled within a forest, the building is sculpted and stepped to take advantage of the land; modelling the natural grade. Open and closed faces respond to shoreline views or quiet wooded depths.
Like a tent the porosity of the building’s envelope strengthens the experience of ‘cottage’. All the while achieving privileged views to the lake while separating family members for sometimes much need privacy.

Modern / Contemporary house with curved glass walls and second floor balcony.
Idéer för att renovera en mellanstor funkis balkong insynsskydd, med takförlängning och räcke i metall
Idéer för att renovera en mellanstor funkis balkong insynsskydd, med takförlängning och räcke i metall
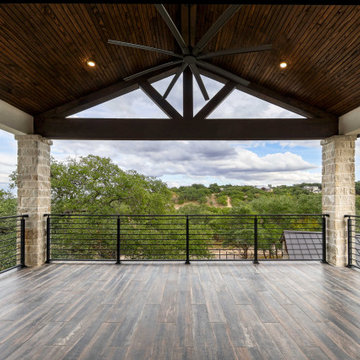
Idéer för stora vintage balkonger insynsskydd, med takförlängning och räcke i metall
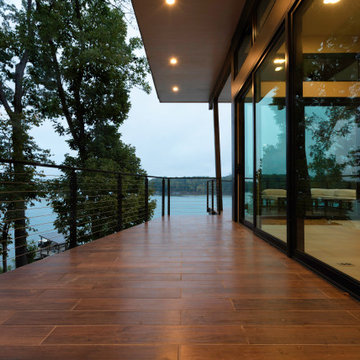
This lakefront diamond in the rough lot was waiting to be discovered by someone with a modern naturalistic vision and passion. Maintaining an eco-friendly, and sustainable build was at the top of the client priority list. Designed and situated to benefit from passive and active solar as well as through breezes from the lake, this indoor/outdoor living space truly establishes a symbiotic relationship with its natural surroundings. The pie-shaped lot provided significant challenges with a street width of 50ft, a steep shoreline buffer of 50ft, as well as a powerline easement reducing the buildable area. The client desired a smaller home of approximately 2500sf that juxtaposed modern lines with the free form of the natural setting. The 250ft of lakefront afforded 180-degree views which guided the design to maximize this vantage point while supporting the adjacent environment through preservation of heritage trees. Prior to construction the shoreline buffer had been rewilded with wildflowers, perennials, utilization of clover and meadow grasses to support healthy animal and insect re-population. The inclusion of solar panels as well as hydroponic heated floors and wood stove supported the owner’s desire to be self-sufficient. Core ten steel was selected as the predominant material to allow it to “rust” as it weathers thus blending into the natural environment.
718 foton på utomhusdesign insynsskydd, med takförlängning
3





