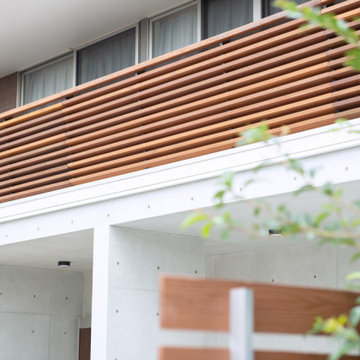Sortera efter:
Budget
Sortera efter:Populärt i dag
61 - 80 av 718 foton
Artikel 1 av 3
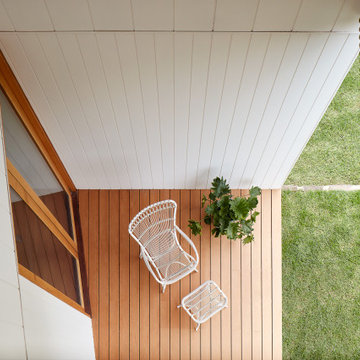
Twin Peaks House is a vibrant extension to a grand Edwardian homestead in Kensington.
Originally built in 1913 for a wealthy family of butchers, when the surrounding landscape was pasture from horizon to horizon, the homestead endured as its acreage was carved up and subdivided into smaller terrace allotments. Our clients discovered the property decades ago during long walks around their neighbourhood, promising themselves that they would buy it should the opportunity ever arise.
Many years later the opportunity did arise, and our clients made the leap. Not long after, they commissioned us to update the home for their family of five. They asked us to replace the pokey rear end of the house, shabbily renovated in the 1980s, with a generous extension that matched the scale of the original home and its voluminous garden.
Our design intervention extends the massing of the original gable-roofed house towards the back garden, accommodating kids’ bedrooms, living areas downstairs and main bedroom suite tucked away upstairs gabled volume to the east earns the project its name, duplicating the main roof pitch at a smaller scale and housing dining, kitchen, laundry and informal entry. This arrangement of rooms supports our clients’ busy lifestyles with zones of communal and individual living, places to be together and places to be alone.
The living area pivots around the kitchen island, positioned carefully to entice our clients' energetic teenaged boys with the aroma of cooking. A sculpted deck runs the length of the garden elevation, facing swimming pool, borrowed landscape and the sun. A first-floor hideout attached to the main bedroom floats above, vertical screening providing prospect and refuge. Neither quite indoors nor out, these spaces act as threshold between both, protected from the rain and flexibly dimensioned for either entertaining or retreat.
Galvanised steel continuously wraps the exterior of the extension, distilling the decorative heritage of the original’s walls, roofs and gables into two cohesive volumes. The masculinity in this form-making is balanced by a light-filled, feminine interior. Its material palette of pale timbers and pastel shades are set against a textured white backdrop, with 2400mm high datum adding a human scale to the raked ceilings. Celebrating the tension between these design moves is a dramatic, top-lit 7m high void that slices through the centre of the house. Another type of threshold, the void bridges the old and the new, the private and the public, the formal and the informal. It acts as a clear spatial marker for each of these transitions and a living relic of the home’s long history.
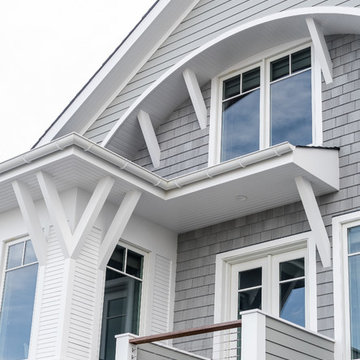
Bild på en liten maritim balkong insynsskydd, med takförlängning och kabelräcke
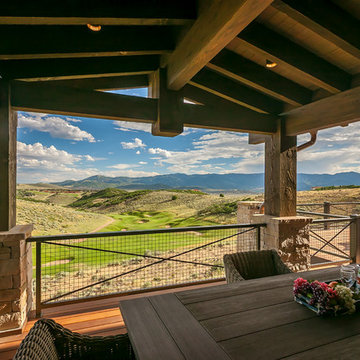
With views like these, a huge porch for dining, relaxing and entertaining was a must. With both covered and uncovered porch space, this area can be used year round.
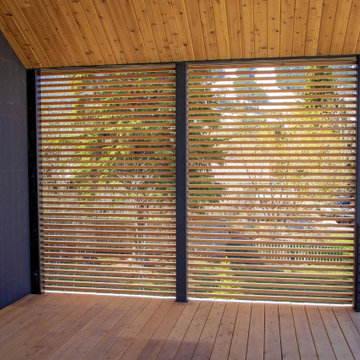
This Downtown Jackson home is full of contemporary steel. The handrail and stairs are simple yet functional and were installed in sections and mounted to the floor and walls. Steel columns were positioned on the decks outside so the wood screen would act as a privacy barrier for the close downtown residences. A horizontal rail was installed to match the privacy screen that was installed. Each horizontal bar was shop welded in place and installed in one section. The emergency ladder was manufactured out of steel and installed under an external floor grate. Hinges were welded into place creating a trap door egress to allow an easy exit access if required. All in all, this Downtown abode encompasses steel and wood in a contemporary modern variation.
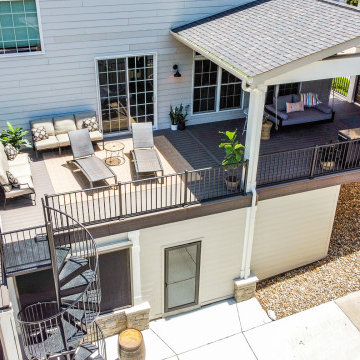
Bild på en stor terrass insynsskydd och på baksidan av huset, med takförlängning och räcke i metall
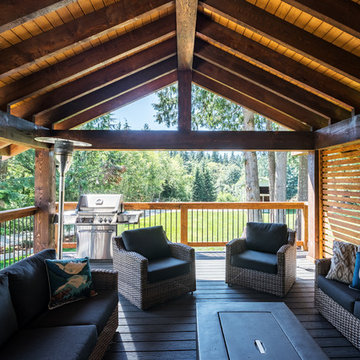
Photos by Brice Ferre
Inredning av en modern stor terrass insynsskydd och på baksidan av huset, med takförlängning och räcke i trä
Inredning av en modern stor terrass insynsskydd och på baksidan av huset, med takförlängning och räcke i trä
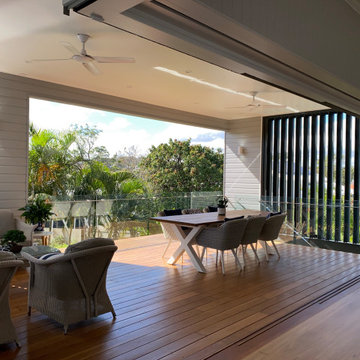
This is where the indoor spaces meet the upper deck. A corner meeting set of large sliding doors stack away to make for a supremely generous entertaining area.
With spacious seating and dining areas, and an attached outdoor kitchen, this space is primed for parties.
The indoor spaces feature VJ lining, hidden automated blinds and seamless blackbutt flooring. Continuing the blackbutt flooring into the outdoor area, the linings change to weatherboard, whilst motorised louvre blades provide screening. Triggered by rain or via remote control, the louvres can provide privacy, capture views to the pool, direct breezes into the home or shield the owners from the weather.
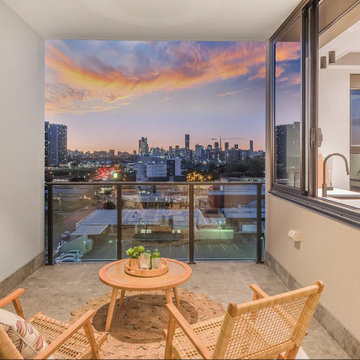
Idéer för en liten minimalistisk balkong insynsskydd, med takförlängning och räcke i flera material
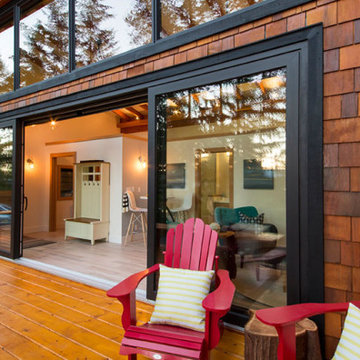
This space is one of several cabins built lakefront for some very special clients.
Idéer för att renovera en mellanstor funkis terrass insynsskydd och på baksidan av huset, med takförlängning och räcke i trä
Idéer för att renovera en mellanstor funkis terrass insynsskydd och på baksidan av huset, med takförlängning och räcke i trä
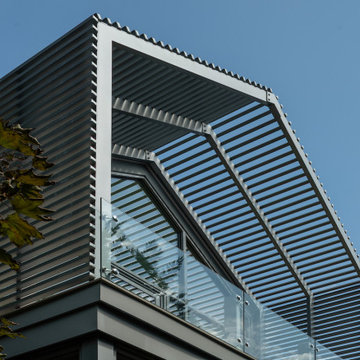
Foto på en mellanstor funkis balkong insynsskydd, med takförlängning och räcke i metall

Exempel på en liten maritim terrass insynsskydd och på baksidan av huset, med takförlängning och räcke i trä
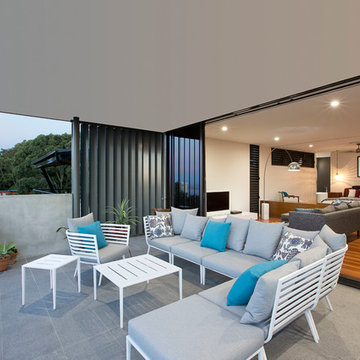
Outside entertainment with ocean views to Master Suite. Vertical louvres for privacy to neighbours.
Inspiration för en funkis balkong insynsskydd, med takförlängning
Inspiration för en funkis balkong insynsskydd, med takförlängning
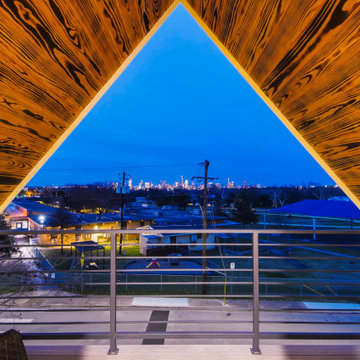
Inspiration för en liten funkis balkong insynsskydd, med takförlängning och räcke i metall
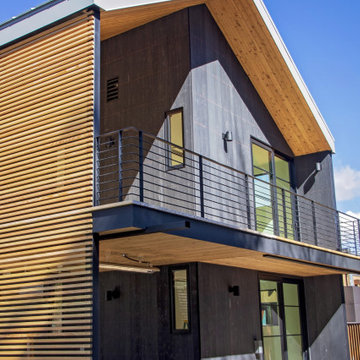
This Downtown Jackson home is full of contemporary steel. The handrail and stairs are simple yet functional and were installed in sections and mounted to the floor and walls. Steel columns were positioned on the decks outside so the wood screen would act as a privacy barrier for the close downtown residences. A horizontal rail was installed to match the privacy screen that was installed. Each horizontal bar was shop welded in place and installed in one section. The emergency ladder was manufactured out of steel and installed under an external floor grate. Hinges were welded into place creating a trap door egress to allow an easy exit access if required. All in all, this Downtown abode encompasses steel and wood in a contemporary modern variation.
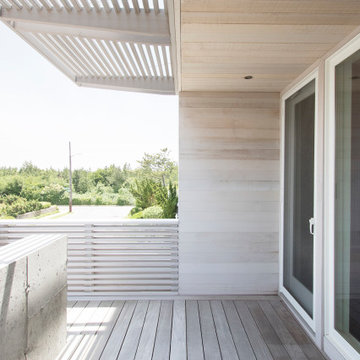
With poured concrete wall, cedar siding, and cedar brise soleil
Exempel på en mellanstor modern balkong insynsskydd, med takförlängning och räcke i trä
Exempel på en mellanstor modern balkong insynsskydd, med takförlängning och räcke i trä
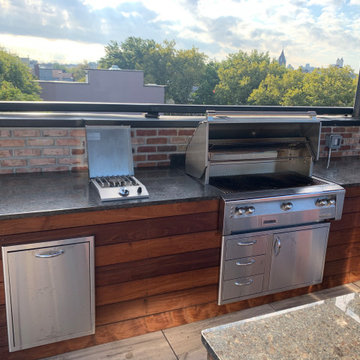
From left to right - Blaze dual trash drawer, Artisan side burner, 42” Alfresco grill, Blaze 39” door / drawer combo under the grill and a Uline 24” outdoor refrigerator.

Foto på en mellanstor funkis balkong insynsskydd, med takförlängning och räcke i metall
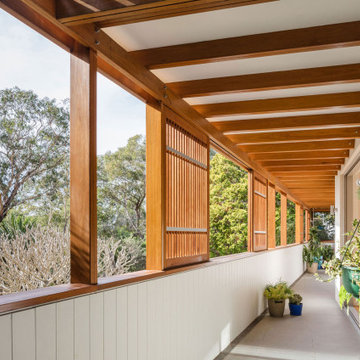
Exempel på en mellanstor modern balkong insynsskydd, med takförlängning och räcke i trä
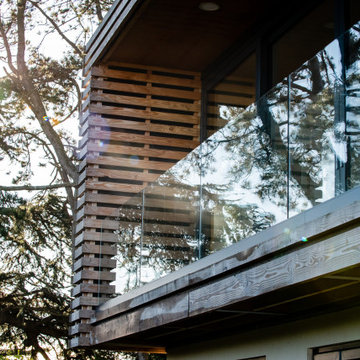
Credit: Photography by Matt Round Photography.
Foto på en mellanstor funkis balkong insynsskydd, med takförlängning och räcke i glas
Foto på en mellanstor funkis balkong insynsskydd, med takförlängning och räcke i glas
718 foton på utomhusdesign insynsskydd, med takförlängning
4






