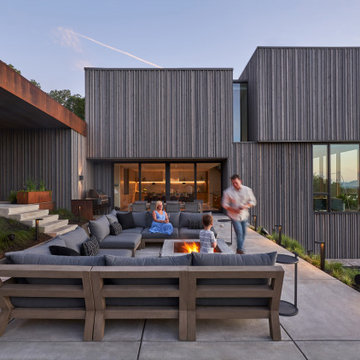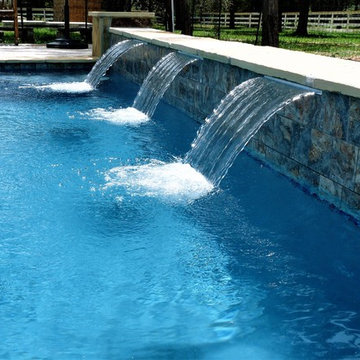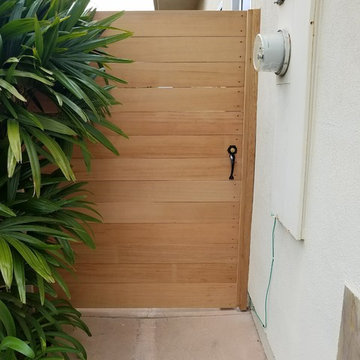1 214 foton på utomhusdesign längs med huset, med betongplatta
Sortera efter:
Budget
Sortera efter:Populärt i dag
81 - 100 av 1 214 foton
Artikel 1 av 3
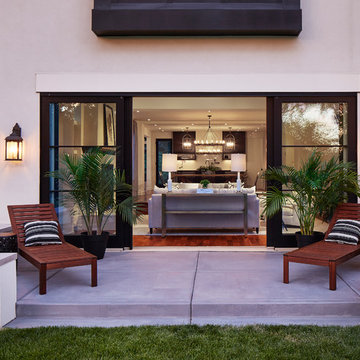
Martha O'Hara Interiors, Furnishings & Photo Styling | Detail Design + Build, Builder | Charlie & Co. Design, Architect | Corey Gaffer, Photography | Please Note: All “related,” “similar,” and “sponsored” products tagged or listed by Houzz are not actual products pictured. They have not been approved by Martha O’Hara Interiors nor any of the professionals credited. For information about our work, please contact design@oharainteriors.com.
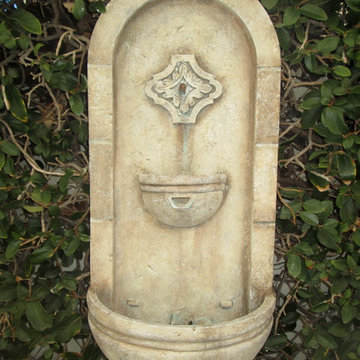
Antique Stone Faux Finish
Bild på en liten medelhavsstil uteplats längs med huset, med en fontän, betongplatta och takförlängning
Bild på en liten medelhavsstil uteplats längs med huset, med en fontän, betongplatta och takförlängning
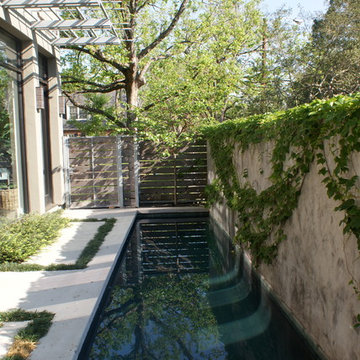
Exempel på en liten modern rektangulär träningspool längs med huset, med betongplatta
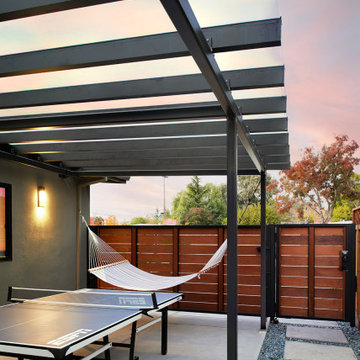
Covered patio at the fenced-in side yard.
Foto på en uteplats längs med huset, med betongplatta och en pergola
Foto på en uteplats längs med huset, med betongplatta och en pergola
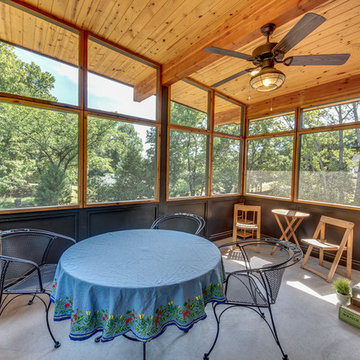
Screened porch with vaulted tongue and groove ceiling
Photo by Sarah Terranova
Idéer för mellanstora 50 tals innätade verandor längs med huset, med betongplatta och takförlängning
Idéer för mellanstora 50 tals innätade verandor längs med huset, med betongplatta och takförlängning
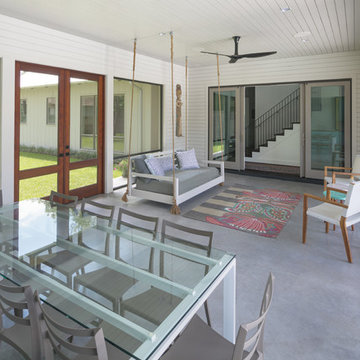
Benjamin Hill Photography
Bild på en mellanstor lantlig innätad veranda längs med huset, med betongplatta och takförlängning
Bild på en mellanstor lantlig innätad veranda längs med huset, med betongplatta och takförlängning
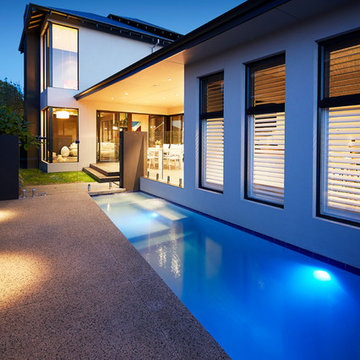
Ron Tann
Idéer för att renovera en liten funkis rektangulär träningspool längs med huset, med betongplatta
Idéer för att renovera en liten funkis rektangulär träningspool längs med huset, med betongplatta
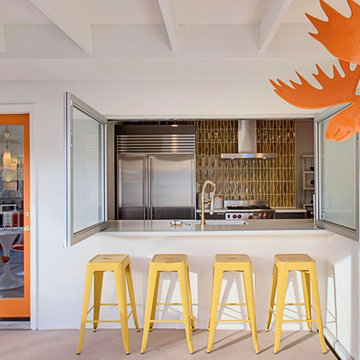
Midcentury Modern Indoor/Outdoor Living
Inspiration för mellanstora retro uteplatser längs med huset, med betongplatta och takförlängning
Inspiration för mellanstora retro uteplatser längs med huset, med betongplatta och takförlängning
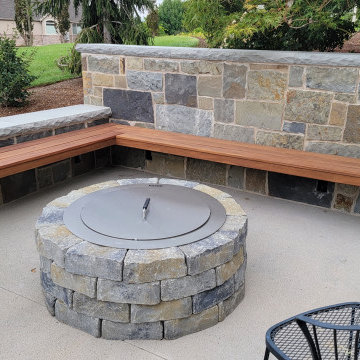
Inspiration för stora uteplatser längs med huset, med en öppen spis och betongplatta
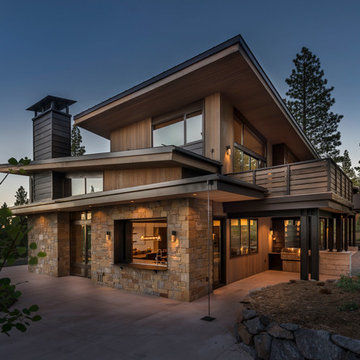
Vance Fox
Rustik inredning av en mellanstor uteplats längs med huset, med utekök, betongplatta och takförlängning
Rustik inredning av en mellanstor uteplats längs med huset, med utekök, betongplatta och takförlängning
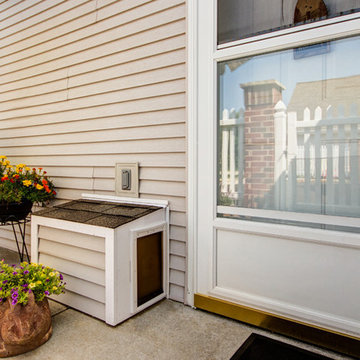
The third part of the project is about the new addition to the family who has added a new sense of fun and liveliness. They adopted a puppy and decided to install what we are calling the doggy tunnel. Working closely with our carpenter we designed and built the doggy tunnel starting in the entry closet, with a small box to fit the dog, through the wall to another box on the outside of the condo with doggy doors on each end and in the middle. Training has commenced and I heard the puppy is now using it and loving it. This makes it easier for both the homeowner and the dog.
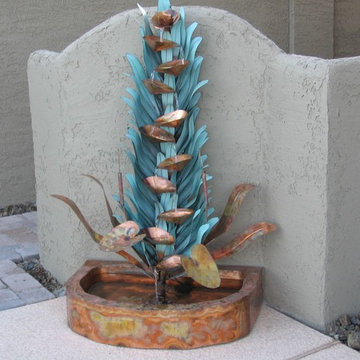
Inspiration för en amerikansk uteplats längs med huset, med en fontän och betongplatta
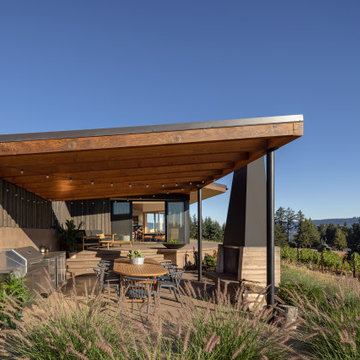
A custom concrete-and-steel fireplace is a strong anchor and focal point for the outdoor kitchen and dining pavilion. Photography: Andrew Pogue Photography.
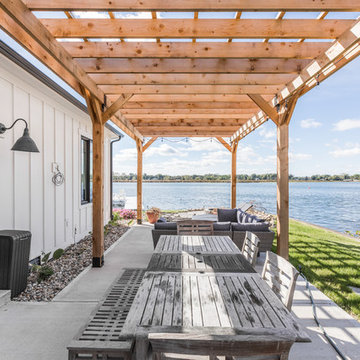
Lake View
Lake Life
Fire Pit
Exempel på en maritim uteplats längs med huset, med betongplatta och en pergola
Exempel på en maritim uteplats längs med huset, med betongplatta och en pergola
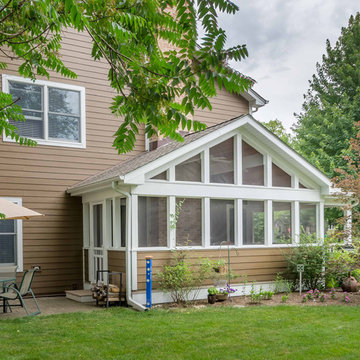
The homeowners needed to repair and replace their old porch, which they loved and used all the time. The best solution was to replace the screened porch entirely, and include a wrap-around open air front porch to increase curb appeal while and adding outdoor seating opportunities at the front of the house. The tongue and groove wood ceiling and exposed wood and brick add warmth and coziness for the owners while enjoying the bug-free view of their beautifully landscaped yard.
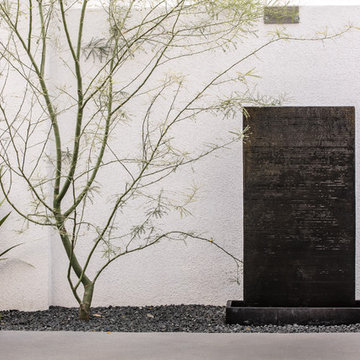
Inspiration för en liten vintage uteplats längs med huset, med betongplatta
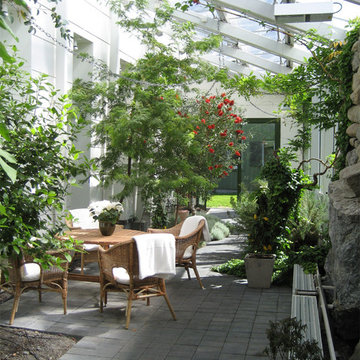
Bild på en mellanstor funkis uteplats längs med huset, med en vertikal trädgård, takförlängning och betongplatta
1 214 foton på utomhusdesign längs med huset, med betongplatta
5






