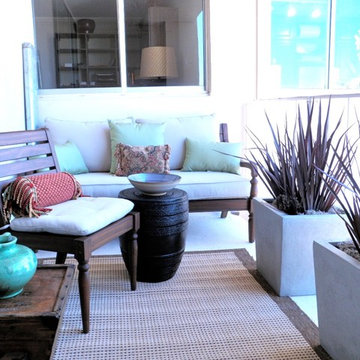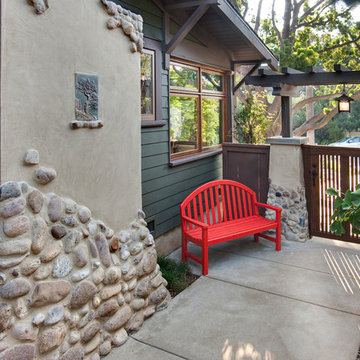1 214 foton på utomhusdesign längs med huset, med betongplatta
Sortera efter:
Budget
Sortera efter:Populärt i dag
101 - 120 av 1 214 foton
Artikel 1 av 3
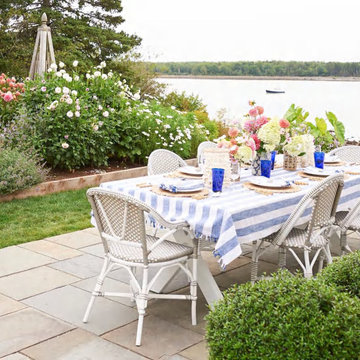
Idéer för en stor maritim uteplats längs med huset, med utekrukor och betongplatta
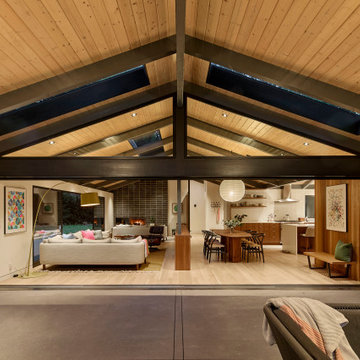
Foto på en stor 60 tals uteplats längs med huset, med en öppen spis, betongplatta och takförlängning
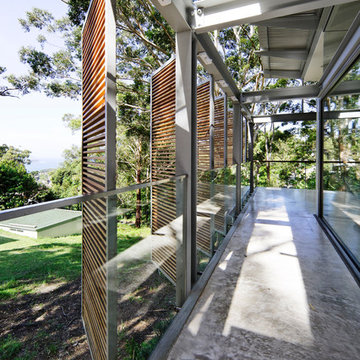
A casual holiday home along the Australian coast. A place where extended family and friends from afar can gather to create new memories. Robust enough for hordes of children, yet with an element of luxury for the adults.
Referencing the unique position between sea and the Australian bush, by means of textures, textiles, materials, colours and smells, to evoke a timeless connection to place, intrinsic to the memories of family holidays.
Avoca Weekender - Avoca Beach House at Avoca Beach
Architecture Saville Isaacs
http://www.architecturesavilleisaacs.com.au/
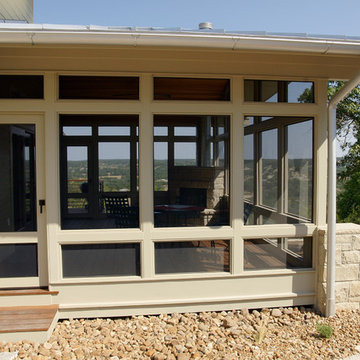
Laura Rice, Sierra Homes
Idéer för att renovera en stor funkis innätad veranda längs med huset, med betongplatta och takförlängning
Idéer för att renovera en stor funkis innätad veranda längs med huset, med betongplatta och takförlängning
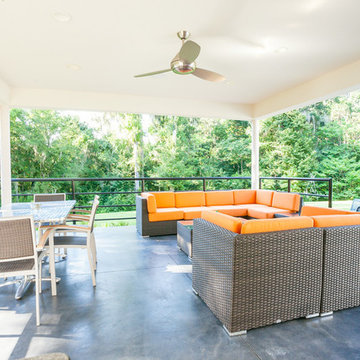
Photography by Chris Redd
Inspiration för en mellanstor funkis uteplats längs med huset, med utekök, betongplatta och takförlängning
Inspiration för en mellanstor funkis uteplats längs med huset, med utekök, betongplatta och takförlängning

As a conceptual urban infill project, the Wexley is designed for a narrow lot in the center of a city block. The 26’x48’ floor plan is divided into thirds from front to back and from left to right. In plan, the left third is reserved for circulation spaces and is reflected in elevation by a monolithic block wall in three shades of gray. Punching through this block wall, in three distinct parts, are the main levels windows for the stair tower, bathroom, and patio. The right two-thirds of the main level are reserved for the living room, kitchen, and dining room. At 16’ long, front to back, these three rooms align perfectly with the three-part block wall façade. It’s this interplay between plan and elevation that creates cohesion between each façade, no matter where it’s viewed. Given that this project would have neighbors on either side, great care was taken in crafting desirable vistas for the living, dining, and master bedroom. Upstairs, with a view to the street, the master bedroom has a pair of closets and a skillfully planned bathroom complete with soaker tub and separate tiled shower. Main level cabinetry and built-ins serve as dividing elements between rooms and framing elements for views outside.
Architect: Visbeen Architects
Builder: J. Peterson Homes
Photographer: Ashley Avila Photography
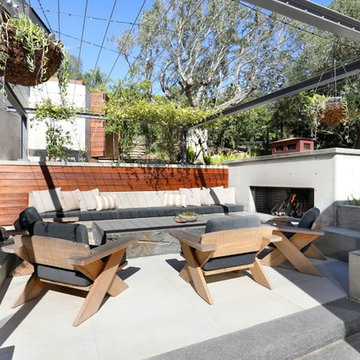
Bild på en stor funkis uteplats längs med huset, med en eldstad, betongplatta och en pergola
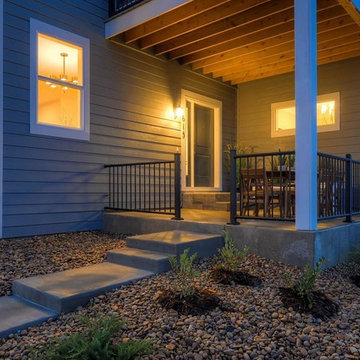
Bild på en mellanstor amerikansk veranda längs med huset, med betongplatta och takförlängning
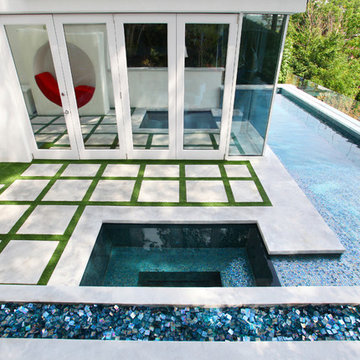
Idéer för stora funkis l-formad träningspooler längs med huset, med spabad och betongplatta
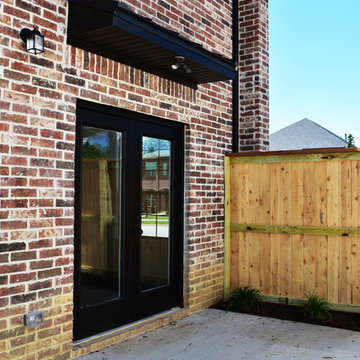
Lot 23 Forest Hills in Fayetteville AR. Patio with Black exterior French Doors.
Bild på en liten industriell uteplats längs med huset, med betongplatta och markiser
Bild på en liten industriell uteplats längs med huset, med betongplatta och markiser
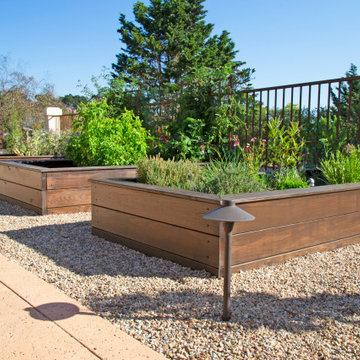
The landscape around this Mediterranean style home was transformed from barren and unusable to a warm and inviting outdoor space, cohesive with the existing architecture and aesthetic of the property. The front yard renovation included the construction of stucco landscape walls to create a front courtyard, with a dimensional cut flagstone patio with ground cover joints, a stucco fire pit, a "floating" composite bench, an urn converted into a recirculating water feature, landscape lighting, drought-tolerant planting, and Palomino gravel. Another stucco wall with a powder-coated steel gate was built at the entry to the backyard, connecting to a stucco column and steel fence along the property line. The backyard was developed into an outdoor living space with custom concrete flat work, dimensional cut flagstone pavers, a bocce ball court, horizontal board screening panels, and Mediterranean-style tile and stucco water feature, a second gas fire pit, capped seat walls, an outdoor shower screen, raised garden beds, a trash can enclosure, trellis, climate-appropriate plantings, low voltage lighting, mulch, and more!
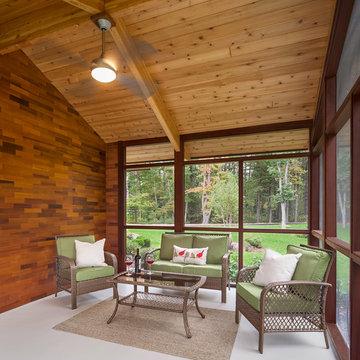
Partridge Pond is Acorn Deck House Company’s newest model home. This house is a contemporary take on the classic Deck House. Its open floor plan welcomes guests into the home, while still maintaining a sense of privacy in the master wing and upstairs bedrooms. It features an exposed post and beam structure throughout as well as the signature Deck House ceiling decking in the great room and master suite. The goal for the home was to showcase a mid-century modern and contemporary hybrid that inspires Deck House lovers, old and new.
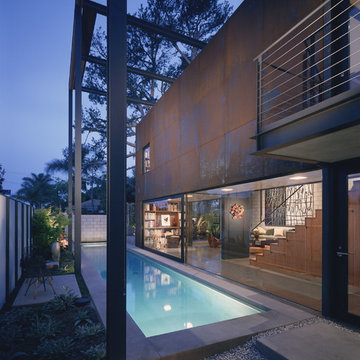
Lap pool on the west side yard with sliding doors to open up to the living-dining area. (Photo: Erhard Pfeiffer)
Inredning av en modern rektangulär träningspool längs med huset, med betongplatta
Inredning av en modern rektangulär träningspool längs med huset, med betongplatta
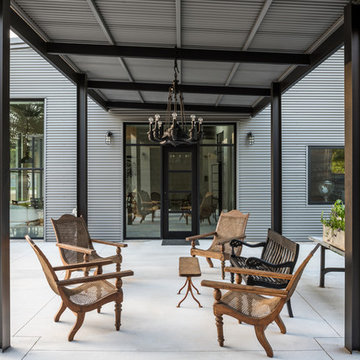
This project encompasses the renovation of two aging metal warehouses located on an acre just North of the 610 loop. The larger warehouse, previously an auto body shop, measures 6000 square feet and will contain a residence, art studio, and garage. A light well puncturing the middle of the main residence brightens the core of the deep building. The over-sized roof opening washes light down three masonry walls that define the light well and divide the public and private realms of the residence. The interior of the light well is conceived as a serene place of reflection while providing ample natural light into the Master Bedroom. Large windows infill the previous garage door openings and are shaded by a generous steel canopy as well as a new evergreen tree court to the west. Adjacent, a 1200 sf building is reconfigured for a guest or visiting artist residence and studio with a shared outdoor patio for entertaining. Photo by Peter Molick, Art by Karin Broker
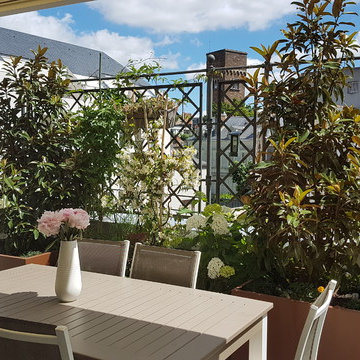
Idéer för en liten medelhavsstil uteplats längs med huset, med utekrukor, betongplatta och markiser
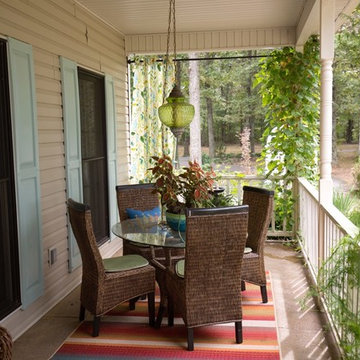
Inspiration för små lantliga verandor längs med huset, med betongplatta och takförlängning
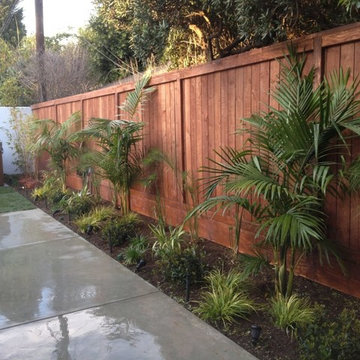
Idéer för mellanstora funkis uteplatser längs med huset, med en öppen spis och betongplatta
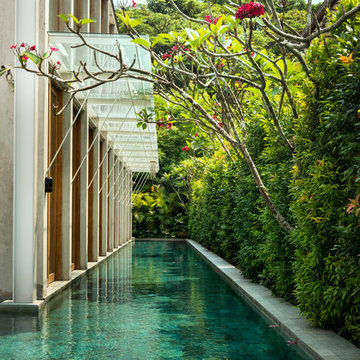
Edward Hendricks
Inredning av en exotisk stor rektangulär träningspool längs med huset, med betongplatta
Inredning av en exotisk stor rektangulär träningspool längs med huset, med betongplatta
1 214 foton på utomhusdesign längs med huset, med betongplatta
6






