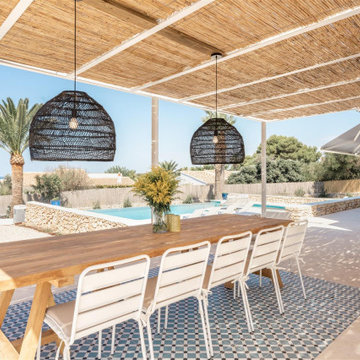1 232 foton på utomhusdesign, med betongplatta och ett lusthus
Sortera efter:
Budget
Sortera efter:Populärt i dag
241 - 260 av 1 232 foton
Artikel 1 av 3
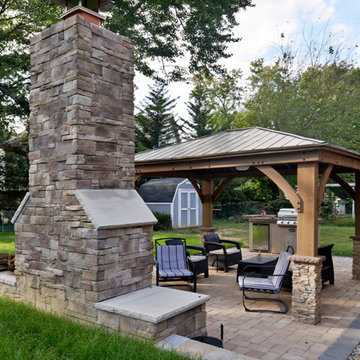
Overhaul Converts Classic Rambler to A Modern Yet Classic Family Home in Fairfax
This 1970 rambler in middle of old town in Fairfax City has been home to a growing family of five.
Ready for a massive overhaul, the family reached out to Michael Nash Design Build & Homes for assistance. Eligible for a special Fairfax City Renaissance program, this project was awarded special attention and favorable financing.
We removed the entire roof and added a bump up, second story three-bedroom, two bathroom and loft addition.
The main level was reformatted to eliminate the smallest bedroom and split the space among adjacent bedroom and the main living room. The partition walls between the living room and dining room and the partition wall between dining room and kitchen were eliminated, making space for a new enlarged kitchen.
The outside brick chimney was rebuilt and extended to pass into the new second floor roof lines. Flu lines for heater and furnace were eliminated. A furnace was added in the new attic space for second floor heating and cooling, while a new hot water heater and furnace was re-positioned and installed in the basement.
Second floor was furnished with its own laundry room.
A new stairway to the second floor was designed and built were furnace chase used to be, opening up into a loft area for a kids study or gaming area.
The master bedroom suite includes a large walk-in closet, large stoned shower, slip-free standing tub, separate commode area, double vanities and more amenities.
A kid’s bathroom was built in the middle of upstairs hallway.
The exterior of this home was wrapped around with cement board siding, maintenance free trims and gutters, and life time architectural shingles.
Added to a new front porch were Trex boards and stone and tapered style columns. Double staircase entrance from front and side yard made this residence a stand out home of the community.
This remodeled two-story colonial home with its country style front porch, five bedrooms, four and half bathrooms and second floor laundry room, will be this family’s home for many years to come.
Happier than before, this family moved back into this Extreme Makeover Home to love every inch of their new home.
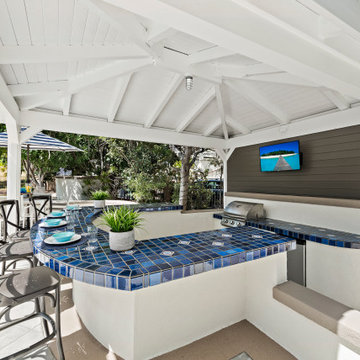
Inredning av en klassisk uteplats på baksidan av huset, med betongplatta och ett lusthus
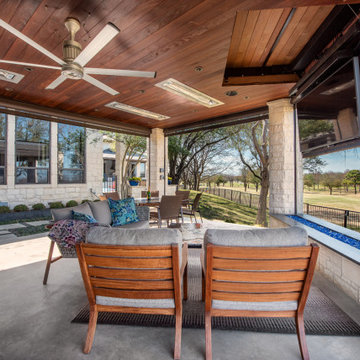
Inspiration för mellanstora moderna uteplatser på baksidan av huset, med utekök, betongplatta och ett lusthus
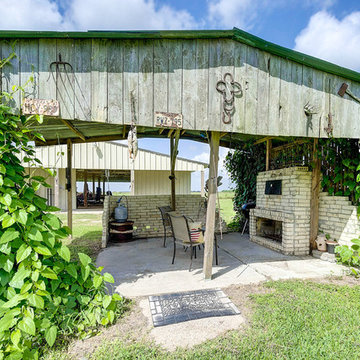
Backyard retreat with brick fireplace, concrete slab, weathered wood roof, and outdoor seating. Jennifer Vera Photography.
Foto på en mellanstor lantlig uteplats på baksidan av huset, med en öppen spis, betongplatta och ett lusthus
Foto på en mellanstor lantlig uteplats på baksidan av huset, med en öppen spis, betongplatta och ett lusthus
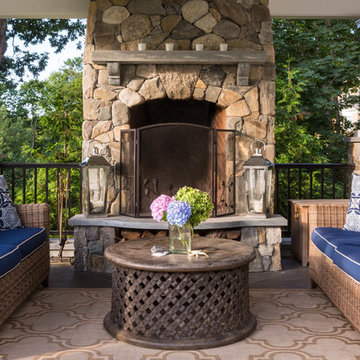
A new Infinity Pool, Hot Tub, Kitchen Pavilion and grass terrace were added to this Maine retreat, connecting to the spectacular view of the Maine Coast.
Photo Credit: John Benford
Architect: Fiorentino Group Architects
General Contractor: Bob Reed
Landscape Contractor: Stoney Brook Landscape and Masonry
Pool and Hot Tub: Jackson Pools
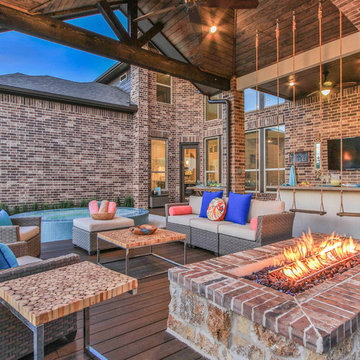
Idéer för att renovera en stor vintage uteplats på baksidan av huset, med utekök, betongplatta och ett lusthus
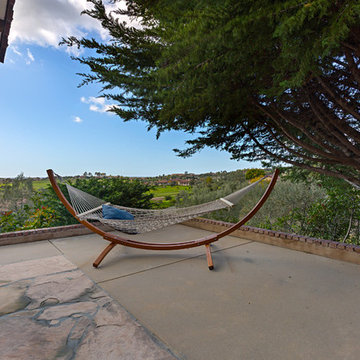
Inspiration för mellanstora rustika uteplatser på baksidan av huset, med en öppen spis, ett lusthus och betongplatta
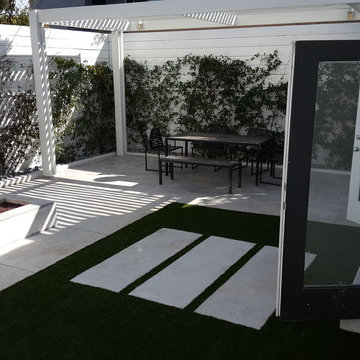
In this project we have transformed an intimate backyard into a high-end patio including: artificial grass, stepping stones, stamp concrete, custom made fire –pit with a concrete bench, Alumawood patio cover with canopy, lighting and electric outlets.
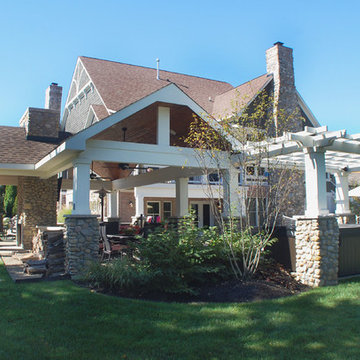
Kelsey Behl
Exempel på en stor klassisk uteplats på baksidan av huset, med en öppen spis, betongplatta och ett lusthus
Exempel på en stor klassisk uteplats på baksidan av huset, med en öppen spis, betongplatta och ett lusthus
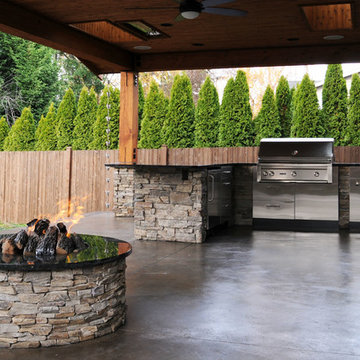
Inredning av en amerikansk mellanstor uteplats på baksidan av huset, med en öppen spis, betongplatta och ett lusthus
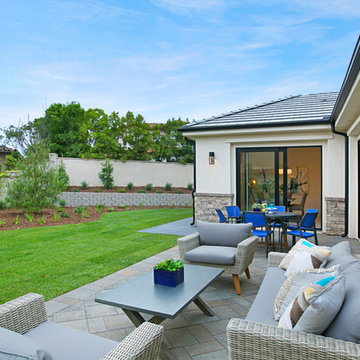
Inredning av en maritim mellanstor uteplats på baksidan av huset, med en öppen spis, betongplatta och ett lusthus
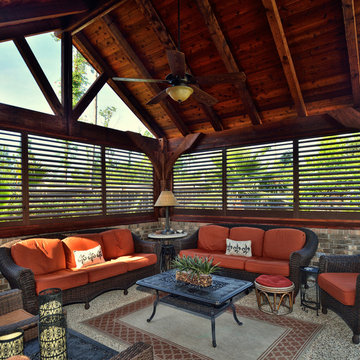
Idéer för att renovera en mellanstor vintage uteplats på baksidan av huset, med betongplatta och ett lusthus
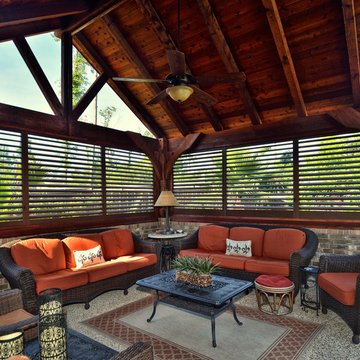
Idéer för mellanstora rustika uteplatser på baksidan av huset, med betongplatta och ett lusthus
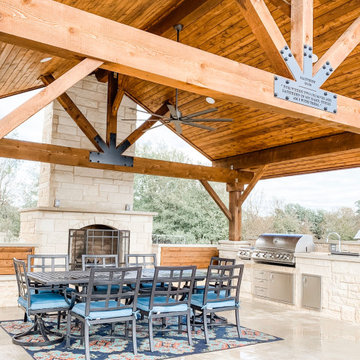
Amerikansk inredning av en stor uteplats på baksidan av huset, med utekök, betongplatta och ett lusthus
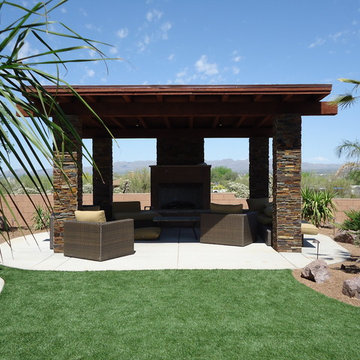
Idéer för mellanstora funkis uteplatser på baksidan av huset, med utekök, betongplatta och ett lusthus
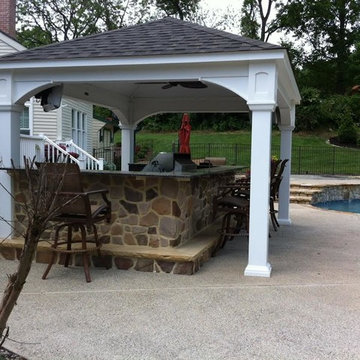
Exempel på en mellanstor klassisk uteplats på baksidan av huset, med utekök, betongplatta och ett lusthus
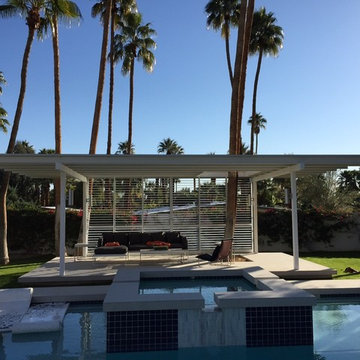
Idéer för en modern uteplats på baksidan av huset, med betongplatta och ett lusthus
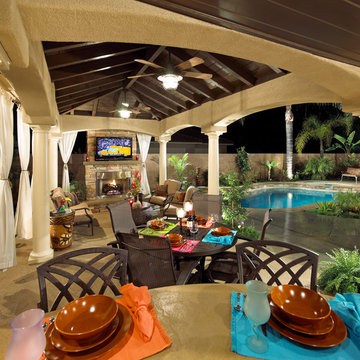
Gentili Custom Pools
Exempel på en stor medelhavsstil uteplats på baksidan av huset, med utekök, betongplatta och ett lusthus
Exempel på en stor medelhavsstil uteplats på baksidan av huset, med utekök, betongplatta och ett lusthus
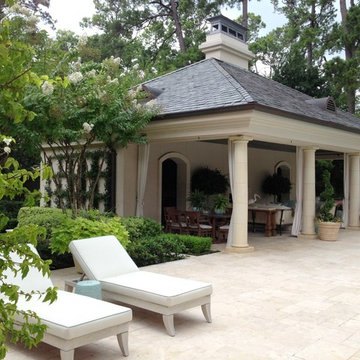
Idéer för mellanstora vintage uteplatser på baksidan av huset, med betongplatta och ett lusthus
1 232 foton på utomhusdesign, med betongplatta och ett lusthus
13






