1 233 foton på utomhusdesign, med betongplatta och ett lusthus
Sortera efter:
Budget
Sortera efter:Populärt i dag
301 - 320 av 1 233 foton
Artikel 1 av 3
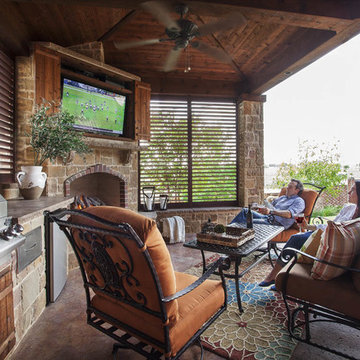
Foto på en mellanstor rustik uteplats på baksidan av huset, med utekök, betongplatta och ett lusthus
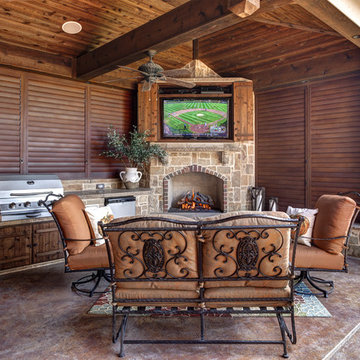
These Dallas home owners used Weatherwell Elite aluminum shutters to create privacy in their outdoor kitchen. The wood grain powder coat complements their rustic design scheme, and the operable louvers allow them to regulate the airflow.
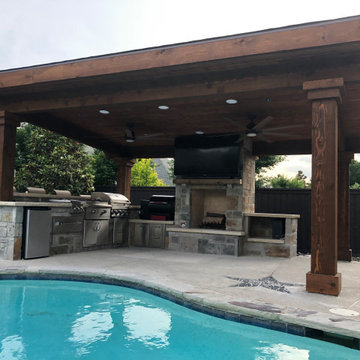
16X22 Covered patio, 10X10 posts, 6X12 beams, tongue & groove ceiling, chopped stone fireplace, bar & kitchen.
Exempel på en mellanstor rustik uteplats på baksidan av huset, med utekök, ett lusthus och betongplatta
Exempel på en mellanstor rustik uteplats på baksidan av huset, med utekök, ett lusthus och betongplatta
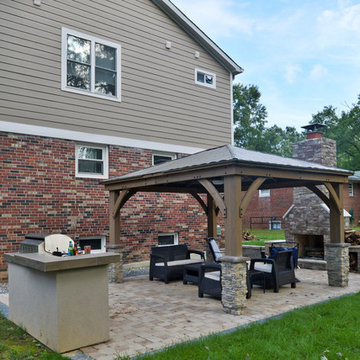
Overhaul Converts Classic Rambler to A Modern Yet Classic Family Home in Fairfax
This 1970 rambler in middle of old town in Fairfax City has been home to a growing family of five.
Ready for a massive overhaul, the family reached out to Michael Nash Design Build & Homes for assistance. Eligible for a special Fairfax City Renaissance program, this project was awarded special attention and favorable financing.
We removed the entire roof and added a bump up, second story three-bedroom, two bathroom and loft addition.
The main level was reformatted to eliminate the smallest bedroom and split the space among adjacent bedroom and the main living room. The partition walls between the living room and dining room and the partition wall between dining room and kitchen were eliminated, making space for a new enlarged kitchen.
The outside brick chimney was rebuilt and extended to pass into the new second floor roof lines. Flu lines for heater and furnace were eliminated. A furnace was added in the new attic space for second floor heating and cooling, while a new hot water heater and furnace was re-positioned and installed in the basement.
Second floor was furnished with its own laundry room.
A new stairway to the second floor was designed and built were furnace chase used to be, opening up into a loft area for a kids study or gaming area.
The master bedroom suite includes a large walk-in closet, large stoned shower, slip-free standing tub, separate commode area, double vanities and more amenities.
A kid’s bathroom was built in the middle of upstairs hallway.
The exterior of this home was wrapped around with cement board siding, maintenance free trims and gutters, and life time architectural shingles.
Added to a new front porch were Trex boards and stone and tapered style columns. Double staircase entrance from front and side yard made this residence a stand out home of the community.
This remodeled two-story colonial home with its country style front porch, five bedrooms, four and half bathrooms and second floor laundry room, will be this family’s home for many years to come.
Happier than before, this family moved back into this Extreme Makeover Home to love every inch of their new home.
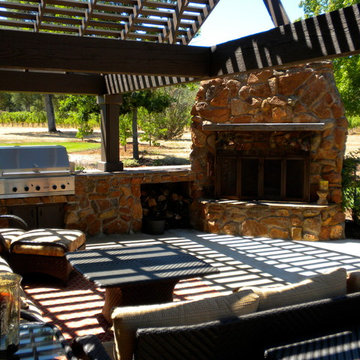
Bild på en mellanstor rustik uteplats på baksidan av huset, med utekök, betongplatta och ett lusthus
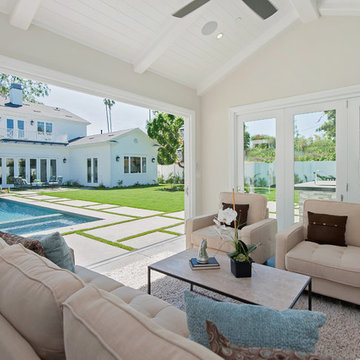
Inredning av en klassisk stor uteplats på baksidan av huset, med utedusch, betongplatta och ett lusthus
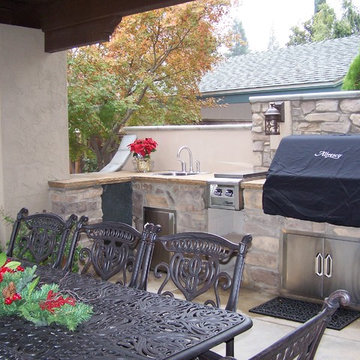
Sunset Construction and Design specializes in creating residential patio retreats, outdoor kitchens with fireplaces and luxurious outdoor living rooms. Our design-build service can turn an ordinary back yard into a natural extension of your home giving you a whole new dimension for entertaining or simply unwinding at the end of the day. If you’re interested in converting a boring back yard or starting from scratch in a new home, look us up! A great patio and outdoor living area can easily be yours. Greg, Sunset Construction & Design in Fresno, CA.
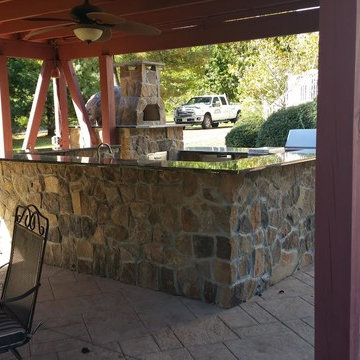
Natural stone kitchen with pizza oven and fireplace including a redwood pavilion. Contact Us for custom outdoor kitchen design in Colts Neck, Holmdel and Rumson New Jersey, throughout Monmouth County and in Staten Island
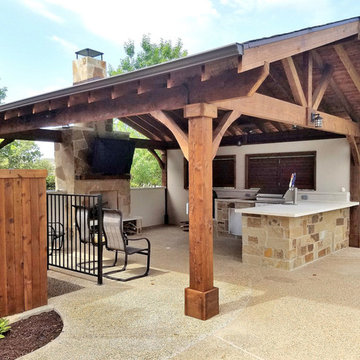
Exterior View.
Idéer för en stor rustik uteplats på baksidan av huset, med utekök, betongplatta och ett lusthus
Idéer för en stor rustik uteplats på baksidan av huset, med utekök, betongplatta och ett lusthus
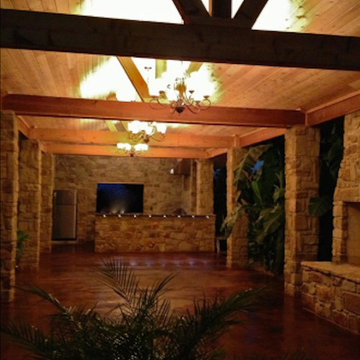
Inredning av en rustik stor uteplats på baksidan av huset, med betongplatta och ett lusthus
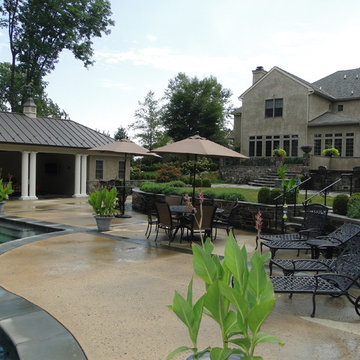
This stunning pool and spa combination is set against the serenity of a man made reservoir. A 50 foot negative edge draws the eye beyond the pool and into the wooded backdrop. The outdoor kitchen and pool house provide all the comforts from the inside, pool side.
Jeffrey Ciarrochi
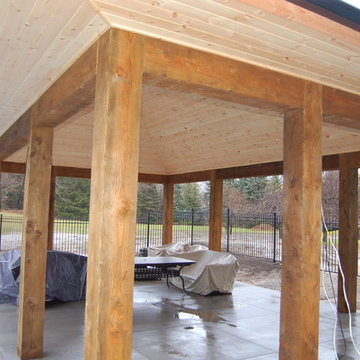
Amerikansk inredning av en stor uteplats på baksidan av huset, med betongplatta och ett lusthus
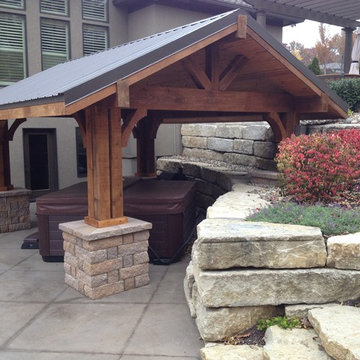
Idéer för att renovera en vintage uteplats, med utekök, betongplatta och ett lusthus
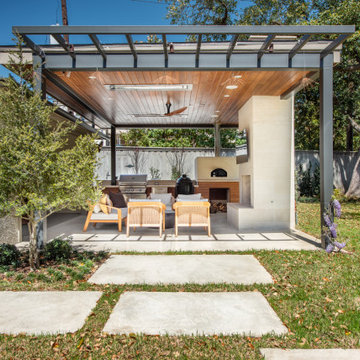
Inspiration för en mycket stor funkis uteplats på baksidan av huset, med utekök, betongplatta och ett lusthus
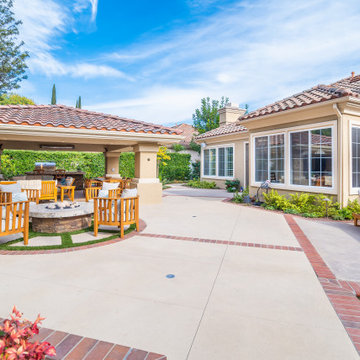
This home featured an existing pool that needed a facelift along with needing some additional entertainment space. The pool was updated with new natural stone veneer, tile, & pebble plaster while preserving the existing brick coping. Many of the existing walls & hardscape elements were preserved; however, this made the project a challenge in that we had to carefully integrate the new with the old and maintain continuity throughout. A large outdoor covered room separated from the home was designed and constructed to create a comfortable venue for entertaining and relaxing. Added features such as BBQ island, fire pit, TV with entertainment center, outdoor heaters, carefully placed lighting, and comfortable furniture make it hard to escape from this backyard oasis.
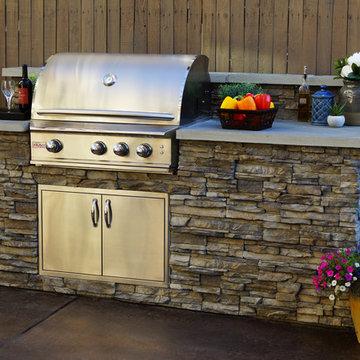
Inspiration för mellanstora moderna uteplatser på baksidan av huset, med utekök, betongplatta och ett lusthus
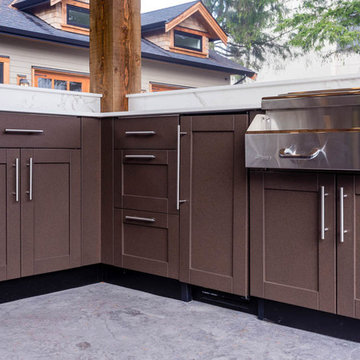
Foto på en stor funkis uteplats på baksidan av huset, med utekök, betongplatta och ett lusthus
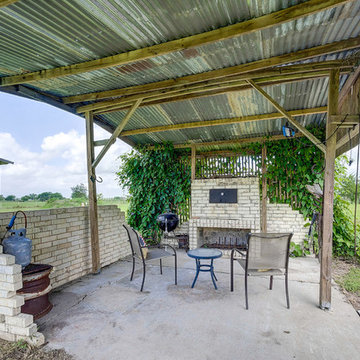
Backyard retreat with brick fireplace, concrete slab, weathered wood roof, and outdoor seating. Jennifer Vera Photography.
Lantlig inredning av en mellanstor uteplats på baksidan av huset, med en öppen spis, betongplatta och ett lusthus
Lantlig inredning av en mellanstor uteplats på baksidan av huset, med en öppen spis, betongplatta och ett lusthus
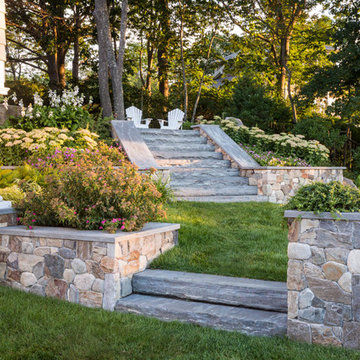
Idéer för stora vintage uteplatser på baksidan av huset, med utekök, betongplatta och ett lusthus
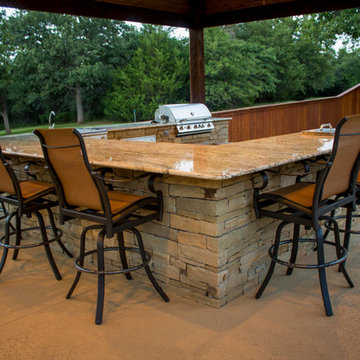
This Red Valley Landscape & Construction pavilion neatly houses this spectacular granite-top outdoor kitchen and outdoor living area.
Idéer för stora amerikanska uteplatser på baksidan av huset, med utekök, betongplatta och ett lusthus
Idéer för stora amerikanska uteplatser på baksidan av huset, med utekök, betongplatta och ett lusthus
1 233 foton på utomhusdesign, med betongplatta och ett lusthus
16





