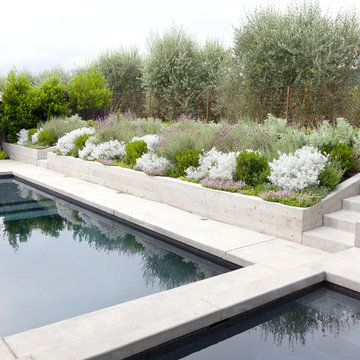52 970 foton på utomhusdesign, med betongplatta och stämplad betong
Sortera efter:
Budget
Sortera efter:Populärt i dag
201 - 220 av 52 970 foton
Artikel 1 av 3
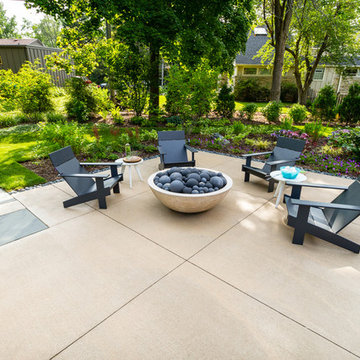
The gas fire pit is a cast concrete bowl filled with spheres made of the same material as faux logs in fireplaces. A unique take on a fire pit.
Westhauser Photography
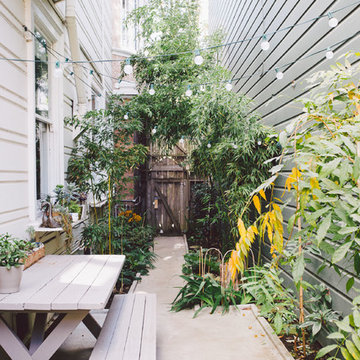
Photo: Nanette Wong © 2014 Houzz
Idéer för att renovera en liten vintage uteplats, med betongplatta
Idéer för att renovera en liten vintage uteplats, med betongplatta
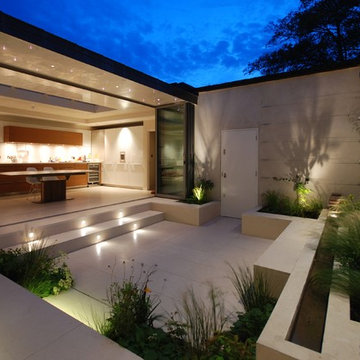
Charlotte Rowe Garden Design. The new high-spec kitchen with limestone flooring opens out seamlessly on to the courtyard. Around the water rill are raised beds and bench seating, playing with the change in levels, all clad in the same pale limestone.
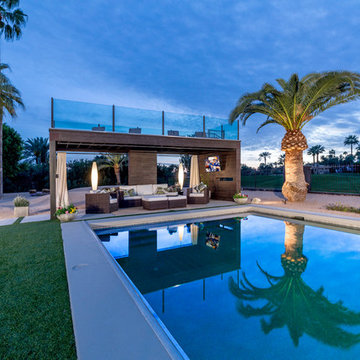
Idéer för att renovera en funkis uteplats på baksidan av huset, med betongplatta och ett lusthus
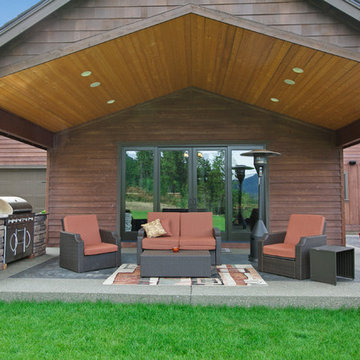
Huge covered porch with pine tongue and groove and can lights. Extra large slider. Built in BBQ with stone surround. Cedar wrapped posts with stone bottoms. A lot of entertaining room! Photo by Bill Johnson
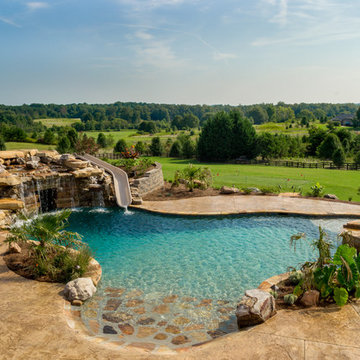
Heather Fritz
Idéer för en mycket stor rustik baddamm på baksidan av huset, med vattenrutschkana och stämplad betong
Idéer för en mycket stor rustik baddamm på baksidan av huset, med vattenrutschkana och stämplad betong
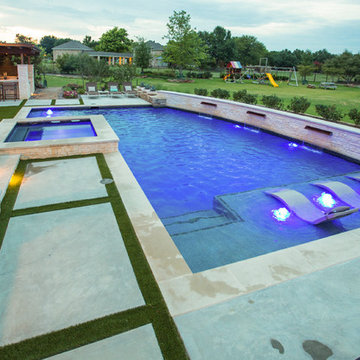
This late 70's ranch style home was recently renovated with a clean, modern twist on the ranch style architecture of the existing residence. We were hired to create the entire outdoor environemnt including the new pool and spa. Similar to the renovated home, this aquatic environment was designed to take a traditional pool and gives it a clean, modern twist. The site proved to be perfect for a long, sweeping curved water feature that can be seen from all of the outdoor gathering spaces as well as many rooms inside the residence. This design draws people outside and allows them to explore all of the features of the pool and outdoor spaces. Features of this resort like outdoor environment include play pool with two lounge areas with LED lit bubblers, Pebble Tec Pebble Sheen Luminous series pool finish, Lightstreams glass tile, spa with six custom copper Bobe water spillway scuppers, water feature wall with three custom copper Bobe water scuppers, Fully automated with Pentair Equipment, LED lighting throughout the pool and spa, gathering space with automated fire pit, lounge deck area, synthetic turf between step pads and deck and a fully loaded Gourmet outdoor kitchen to meet all the entertaining needs.
This outdoor environment cohesively brings the clean & modern finishes of the renovated home seamlessly to the outdoors to a pool and spa for play, exercise and relaxation.
Photography: Daniel Driensky
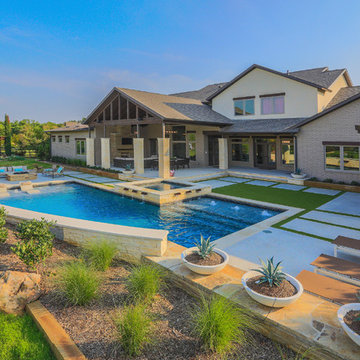
This late 70's ranch style home was recently renovated with a clean, modern twist on the ranch style architecture of the existing residence. AquaTerra was hired to create the entire outdoor environment including the new pool and spa. Similar to the renovated home, this aquatic environment was designed to take a traditional pool and gives it a clean, modern twist. The site proved to be perfect for a long, sweeping curved water feature that can be seen from all of the outdoor gathering spaces as well as many rooms inside the residence. This design draws people outside and allows them to explore all of the features of the pool and outdoor spaces. Features of this resort like outdoor environment include:
-Play pool with two lounge areas with LED lit bubblers
-Pebble Tec Pebble Sheen Luminous series pool finish
-Lightstreams glass tile
-spa with six custom copper Bobe water spillway scuppers
-water feature wall with three custom copper Bobe water scuppers
-Fully automated with Pentair Equipment
-LED lighting throughout the pool and spa
-Gathering space with automated fire pit
-Lounge deck area
-Synthetic turf between step pads and deck
-Gourmet outdoor kitchen to meet all the entertaining needs.
This outdoor environment cohesively brings the clean & modern finishes of the renovated home seamlessly to the outdoors to a pool and spa for play, exercise and relaxation.
Photography: Daniel Driensky
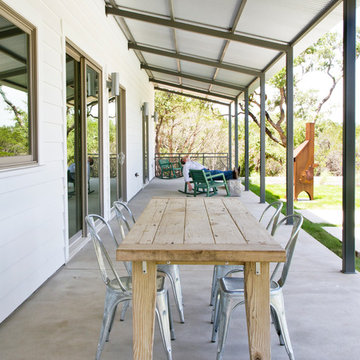
Adrienne Breaux
Bild på en lantlig veranda, med betongplatta och takförlängning
Bild på en lantlig veranda, med betongplatta och takförlängning
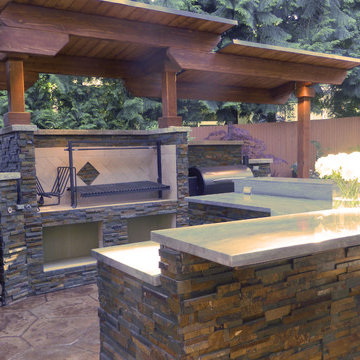
A beautiful Wood Fired Oven with BBQ Grill in an Outdoor Kitchen! This pizza oven is clad with natural stone veneer and partnered with a wood BBQ.. also called an Argentinian grill. Amazing job! To see more pictures of this oven (and many more ovens), please visit – BrickWoodOvens.com
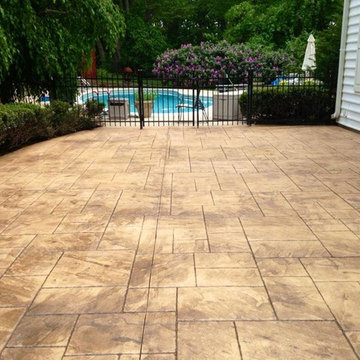
20x40 ft. patio in Glen Mills, PA
Idéer för uteplatser på baksidan av huset, med stämplad betong
Idéer för uteplatser på baksidan av huset, med stämplad betong
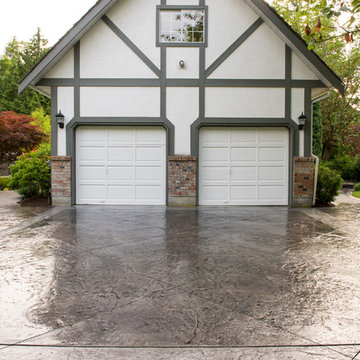
Concrete driveway and patio.
Bild på en mellanstor amerikansk uteplats framför huset, med stämplad betong
Bild på en mellanstor amerikansk uteplats framför huset, med stämplad betong
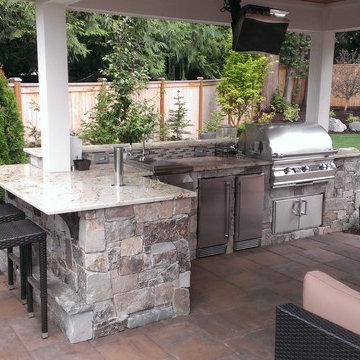
Inspiration för en uteplats på baksidan av huset, med utekök, stämplad betong och ett lusthus
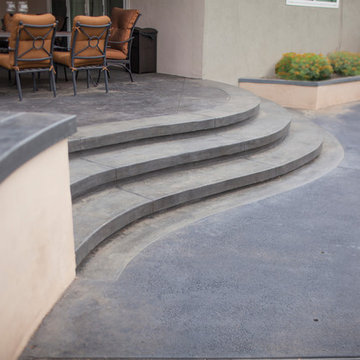
Dark stamped concrete steps down from the backyard patio area to the pool. Their curved design mimics the movement of the pool. TRU Landscape Services
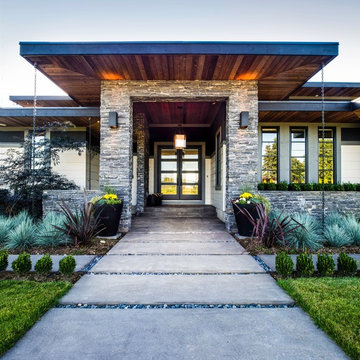
Su Casa Design featuring Westeck Windows and Doors Products
Inspiration för en mellanstor funkis veranda framför huset, med betongplatta och takförlängning
Inspiration för en mellanstor funkis veranda framför huset, med betongplatta och takförlängning
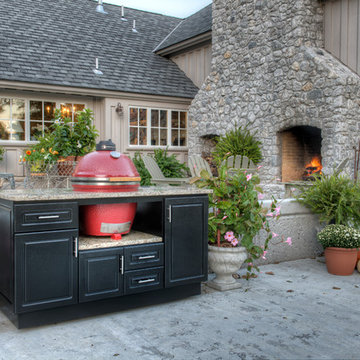
Select Outdoor Kitchens Oxford Island with the Classic Kamado Joe Grill
Idéer för att renovera en stor vintage uteplats på baksidan av huset, med utekök och betongplatta
Idéer för att renovera en stor vintage uteplats på baksidan av huset, med utekök och betongplatta

Modern glass house set in the landscape evokes a midcentury vibe. A modern gas fireplace divides the living area with a polished concrete floor from the greenhouse with a gravel floor. The frame is painted steel with aluminum sliding glass door. The front features a green roof with native grasses and the rear is covered with a glass roof.
Photo by: Gregg Shupe Photography
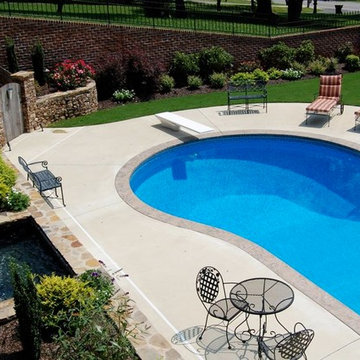
Having a great deal of space for outdoor living is wonderful. Your landscape, however compact or vast, can be transformed into a beautiful outdoor room that’s perfect for enjoying our mild southeastern weather.
Perfect for entertaining and relaxing, outdoor living areas become an extension of your indoor living space. Outdoor living spaces offer comfort and increase property value with the development of quality outdoor components, furnishings and finishes.
Our full-time, professional designers love the challenge of creating unique outdoor living areas that reflect the vision of the client. We specialize in combining privacy and intimacy in each outdoor room, while ensuring that the design offers architectural integrity and complements the main structures.
A Simple Patio and Fire Pit, or an Outdoor Kitchen and Outdoor Fireplace?
No matter the size of your dream outdoor room, Turf Tamer, Inc. delivers creative living spaces using the finest materials and the latest advancements in outdoor construction.
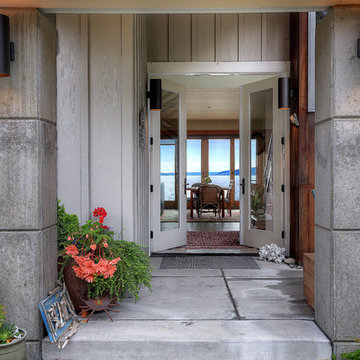
Front doors opening up to entry with view to Skagit Bay.
Camano Island Washington.
Idéer för en mellanstor maritim veranda framför huset, med betongplatta och takförlängning
Idéer för en mellanstor maritim veranda framför huset, med betongplatta och takförlängning
52 970 foton på utomhusdesign, med betongplatta och stämplad betong
11






