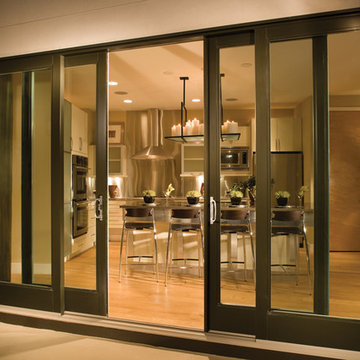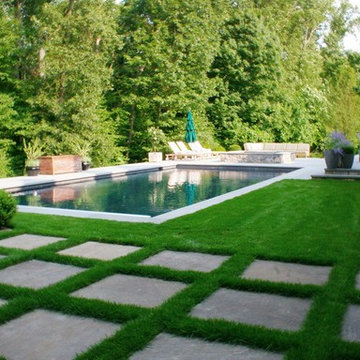52 986 foton på utomhusdesign, med betongplatta och stämplad betong
Sortera efter:
Budget
Sortera efter:Populärt i dag
161 - 180 av 52 986 foton
Artikel 1 av 3
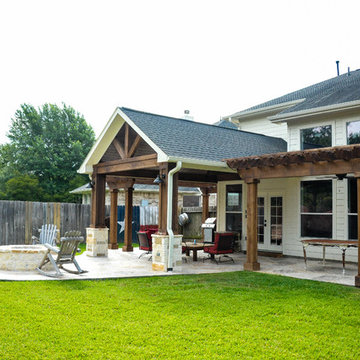
These Katy TX homeowners were looking for a space that would combine their love for the outdoors and watching sports. Tradition Outdoor Living designed a unique open plan that includes a covered patio flanked by two cedar pergolas and a stone fire pit.
This combination of structures provides a fully protected lounge area for TV viewing and two partially shaded areas for grilling and dining in comfort.
The covered patio has an open gable roof with cedar trusses, cedar trimmed columns and beams. The stained tongue and groove ceiling is fitted out with recessed lighting and ceiling fans. The matching pergolas provide partial shade while allowing natural light to filter through.
The concrete was extended to create room for seating around the fire pit. The concrete is stamped and stained to coordinate with the stone fire pit and stone footers.
Rustic lighting, furniture and decor create a laid back, rugged outdoor retreat.
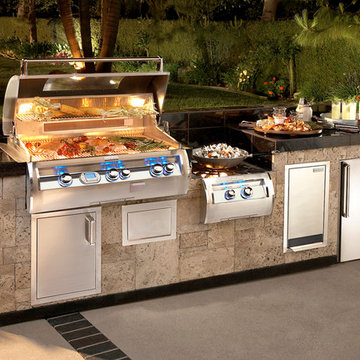
Inredning av en exotisk mellanstor uteplats på baksidan av huset, med utekök och betongplatta
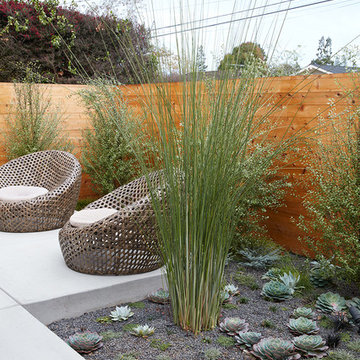
Mariko Reed
Exempel på en mellanstor retro uteplats på baksidan av huset, med en öppen spis, betongplatta och takförlängning
Exempel på en mellanstor retro uteplats på baksidan av huset, med en öppen spis, betongplatta och takförlängning
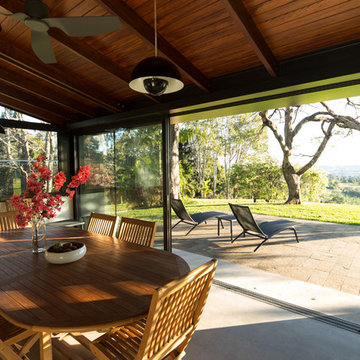
Stone House is the alteration to a single storey vernacular house in the rural landscape setting of northern NSW Australia. The original house was built with local materials and craftsmanship. Over the years various additions were made to the house exhibiting the different layers in its occupation.
The brief was to renovate the house within a limited budget whilst offering better living arrangements for a holiday house that would suit their growing family.
Our proposal was to reinstate value with little intervention; with this in mind we had two design strategies.
One was the idea of preservation; wherever possible elements of the building fabric would be salvaged but only to reveal its qualities in a meaningful way. We identified four building elements worth preserving. The stone wall was providing protection and privacy from the main road. The internal masonry walls were defining rooms at the rear of the house. The expressed timber ceiling provided a unifying canvas within the whole house. The concrete floor offered a calming palette to the house.
Second was the idea of addition. Given the budget limitations, the additions had to be singular and multifunctional. A ‘breathable’ facade frame was the response. The frame was inserted along the whole length of the building. The new facade had a number of uses. It allowed supporting the roof rafters along the length of the building hence both creating a open plan arrangement that would enjoy the beautiful district views as well as enabling a strong connection to the extensive backyard. The new facade is composed of glazed sliding doors fitted with flyscreens to mitigate the impact of insects very common in this sub-tropical climate. Lastly, a set of retractable slatted blinds was integrated to provide both shade from the afternoon sun and security during unattended seasons.
Stone House combines these two design ideas into a simple calming palette; within the house all walls and floors were kept to neutral tones to reveal the exposed timber rafters as the only feature of the interior. The shell of the house merges the existing stone work with the new ‘frame’ creating a new whole and importantly a clear relationship to the landscape beyond.
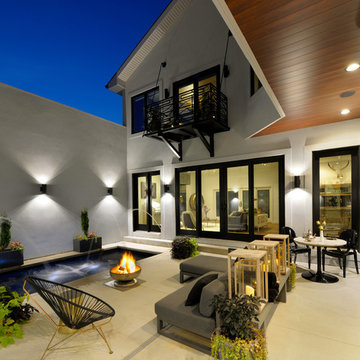
Michael Jacob
Inredning av en modern uteplats på baksidan av huset, med en fontän, takförlängning och betongplatta
Inredning av en modern uteplats på baksidan av huset, med en fontän, takförlängning och betongplatta
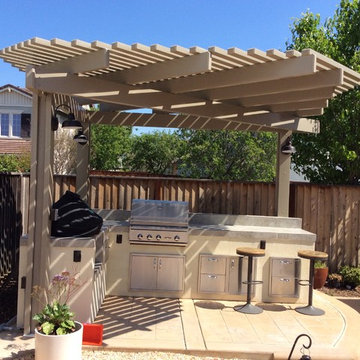
Lattice patio cover with scallop cut rafters
Inspiration för en stor vintage uteplats på baksidan av huset, med stämplad betong, en pergola och utekök
Inspiration för en stor vintage uteplats på baksidan av huset, med stämplad betong, en pergola och utekök
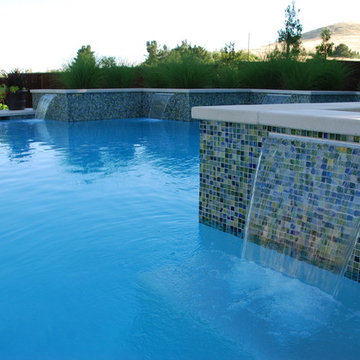
For more photos of this project see:
COHEN
Inredning av en modern stor anpassad pool på baksidan av huset, med spabad och betongplatta
Inredning av en modern stor anpassad pool på baksidan av huset, med spabad och betongplatta
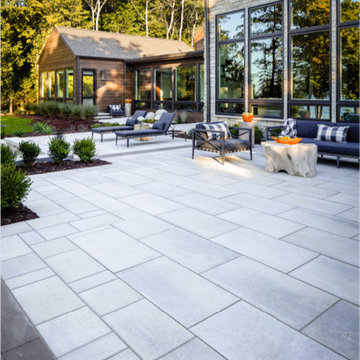
This project was designed with a custom patio using Blu Grande stones in shale grey to create a spacious outdoor seating area, a lounging area and a fire pit to gather around to enjoy warm evenings.
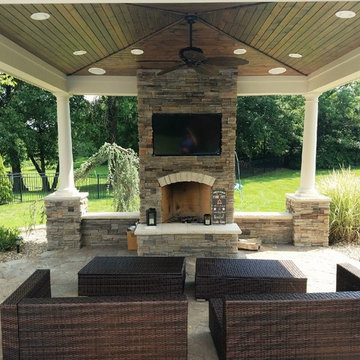
Klassisk inredning av en mellanstor uteplats på baksidan av huset, med stämplad betong och ett lusthus
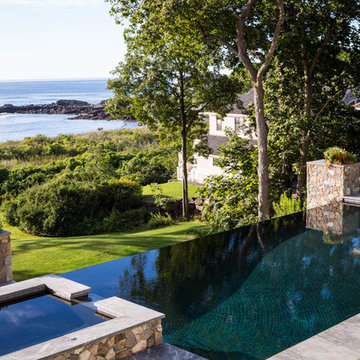
Exempel på en stor klassisk rektangulär infinitypool på baksidan av huset, med poolhus och betongplatta
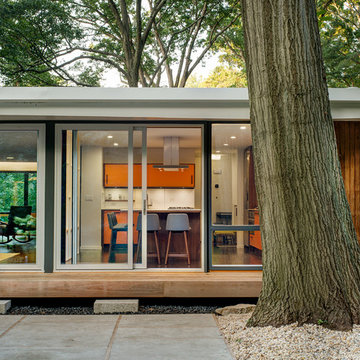
Photography: Michael Biondo
Inspiration för mellanstora 60 tals uteplatser på baksidan av huset, med betongplatta
Inspiration för mellanstora 60 tals uteplatser på baksidan av huset, med betongplatta
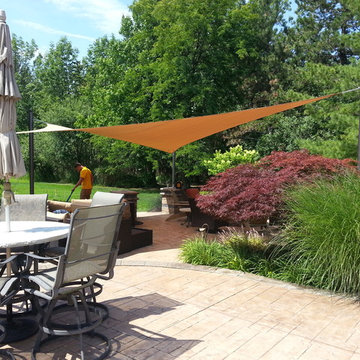
Bild på en stor funkis uteplats på baksidan av huset, med utekök, stämplad betong och markiser
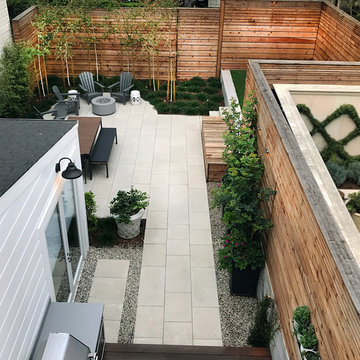
Photo by Mary Muszynski
Inspiration för små moderna uteplatser på baksidan av huset, med betongplatta och en öppen spis
Inspiration för små moderna uteplatser på baksidan av huset, med betongplatta och en öppen spis

Foto på en mellanstor vintage innätad veranda på baksidan av huset, med betongplatta och takförlängning
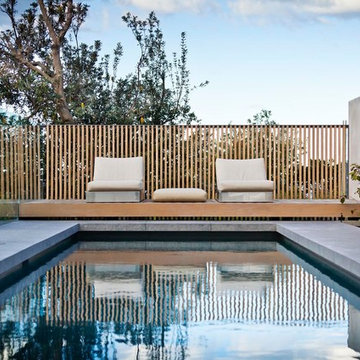
Robert Walsh
Inspiration för en funkis rektangulär pool, med betongplatta
Inspiration för en funkis rektangulär pool, med betongplatta
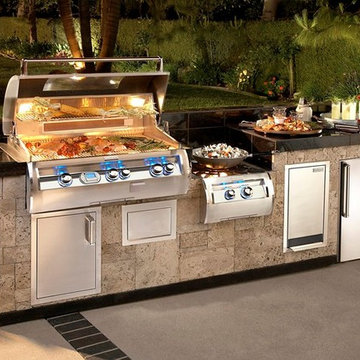
Inredning av en klassisk mellanstor uteplats på baksidan av huset, med utekök och betongplatta
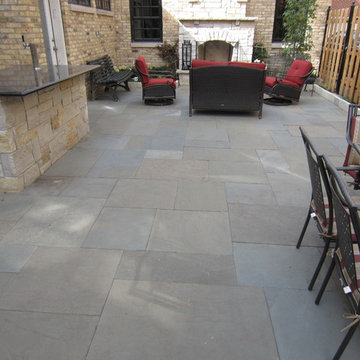
Designed by Pamela Self Landscape Architecture
Klassisk inredning av en mellanstor uteplats på baksidan av huset, med stämplad betong
Klassisk inredning av en mellanstor uteplats på baksidan av huset, med stämplad betong
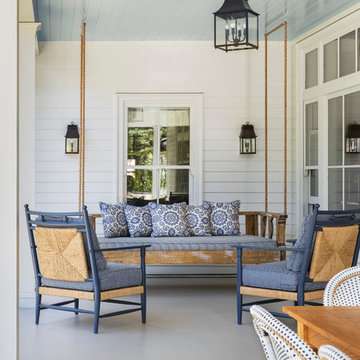
Inredning av en klassisk mellanstor uteplats på baksidan av huset, med betongplatta och takförlängning
52 986 foton på utomhusdesign, med betongplatta och stämplad betong
9






