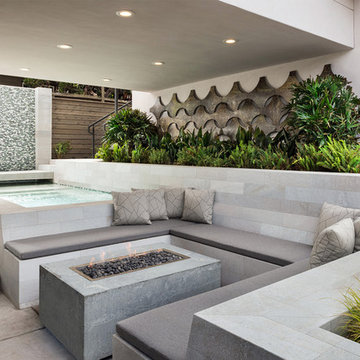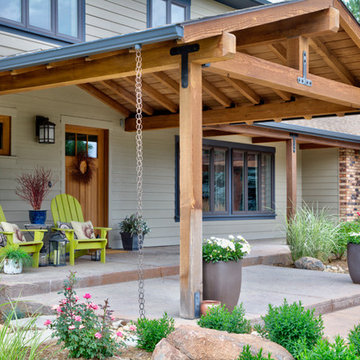52 986 foton på utomhusdesign, med betongplatta och stämplad betong
Sortera efter:
Budget
Sortera efter:Populärt i dag
101 - 120 av 52 986 foton
Artikel 1 av 3
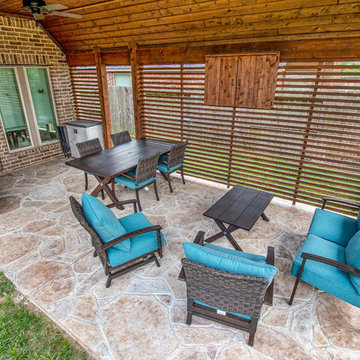
Bild på en uteplats på baksidan av huset, med stämplad betong och takförlängning
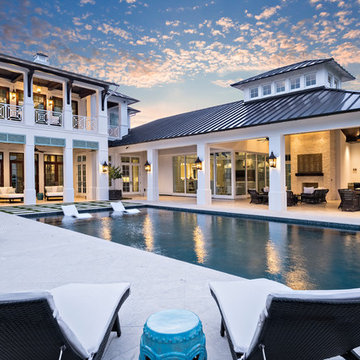
Bild på en vintage rektangulär pool på baksidan av huset, med betongplatta
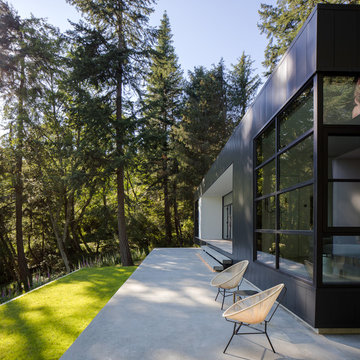
Photography by Sean Airhart
Idéer för att renovera en funkis uteplats, med betongplatta
Idéer för att renovera en funkis uteplats, med betongplatta

This cozy, yet gorgeous space added over 310 square feet of outdoor living space and has been in the works for several years. The home had a small covered space that was just not big enough for what the family wanted and needed. They desired a larger space to be able to entertain outdoors in style. With the additional square footage came more concrete and a patio cover to match the original roof line of the home. Brick to match the home was used on the new columns with cedar wrapped posts and the large custom wood burning fireplace that was built. The fireplace has built-in wood holders and a reclaimed beam as the mantle. Low voltage lighting was installed to accent the large hearth that also serves as a seat wall. A privacy wall of stained shiplap was installed behind the grill – an EVO 30” ceramic top griddle. The counter is a wood to accent the other aspects of the project. The ceiling is pre-stained tongue and groove with cedar beams. The flooring is a stained stamped concrete without a pattern. The homeowner now has a great space to entertain – they had custom tables made to fit in the space.
TK Images
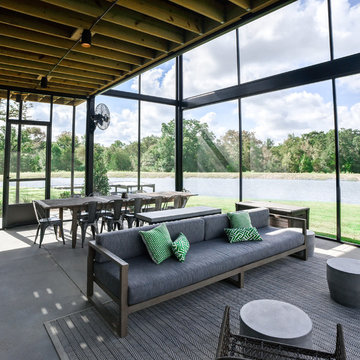
Photo: Marcel Erminy
Idéer för mycket stora funkis innätade verandor på baksidan av huset, med betongplatta och takförlängning
Idéer för mycket stora funkis innätade verandor på baksidan av huset, med betongplatta och takförlängning
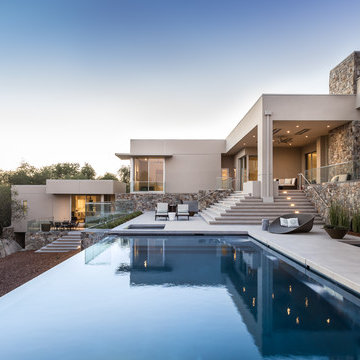
Kat Alves
Inspiration för en stor funkis rektangulär infinitypool på baksidan av huset, med spabad och betongplatta
Inspiration för en stor funkis rektangulär infinitypool på baksidan av huset, med spabad och betongplatta
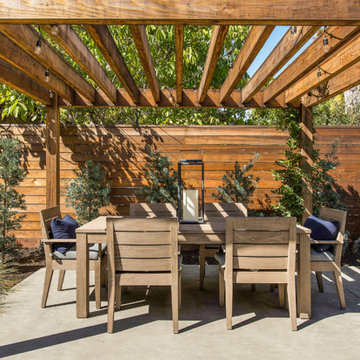
Lantlig inredning av en uteplats på baksidan av huset, med betongplatta och en pergola
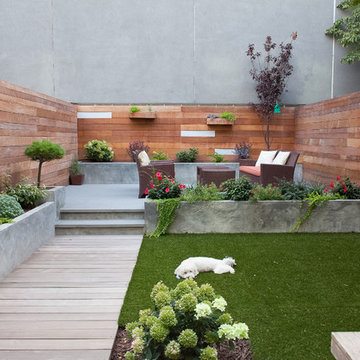
Zomnia Vasquez
Inspiration för moderna uteplatser på baksidan av huset, med betongplatta
Inspiration för moderna uteplatser på baksidan av huset, med betongplatta
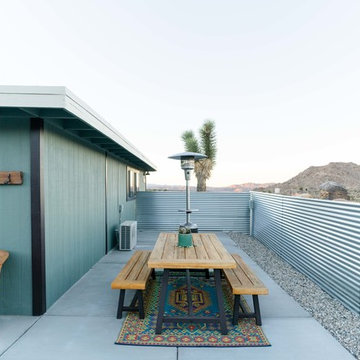
Photo by Sean Ryan Pierce
Patio
Outdoor dining area
Foto på en stor eklektisk uteplats längs med huset, med betongplatta
Foto på en stor eklektisk uteplats längs med huset, med betongplatta
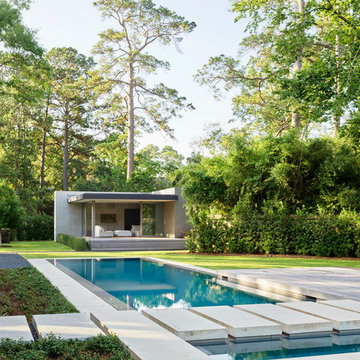
The separate guest/pool house has its own deck and secluded garden.
©Matthew Millman
Exempel på en mellanstor modern rektangulär träningspool på baksidan av huset, med betongplatta
Exempel på en mellanstor modern rektangulär träningspool på baksidan av huset, med betongplatta
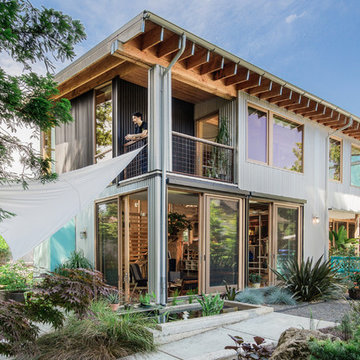
Conceived more similar to a loft type space rather than a traditional single family home, the homeowner was seeking to challenge a normal arrangement of rooms in favor of spaces that are dynamic in all 3 dimensions, interact with the yard, and capture the movement of light and air.
As an artist that explores the beauty of natural objects and scenes, she tasked us with creating a building that was not precious - one that explores the essence of its raw building materials and is not afraid of expressing them as finished.
We designed opportunities for kinetic fixtures, many built by the homeowner, to allow flexibility and movement.
The result is a building that compliments the casual artistic lifestyle of the occupant as part home, part work space, part gallery. The spaces are interactive, contemplative, and fun.
More details to come.
credits:
design: Matthew O. Daby - m.o.daby design
construction: Cellar Ridge Construction
structural engineer: Darla Wall - Willamette Building Solutions
photography: Erin Riddle - KLIK Concepts
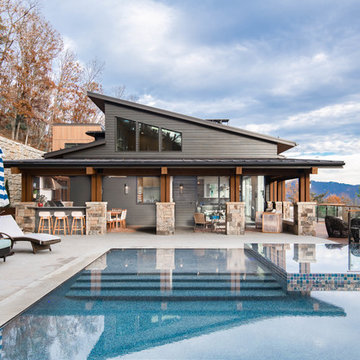
Idéer för att renovera en 60 tals rektangulär infinitypool på baksidan av huset, med betongplatta
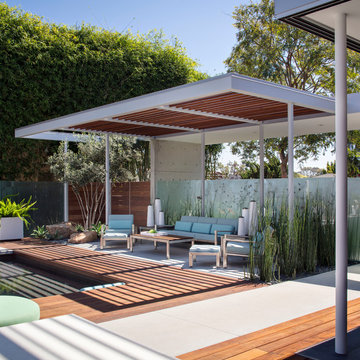
Idéer för stora funkis rektangulär pooler på baksidan av huset, med poolhus och betongplatta
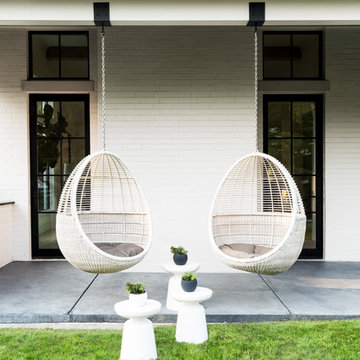
Yates Desygn developed the entire master plan for this Preston Hollow Residence which included the hardscape, softscape, outdoor entertainment areas, and fencing.
Photo by Michael Wiltbank

Exempel på en stor klassisk uteplats på baksidan av huset, med en öppen spis och betongplatta
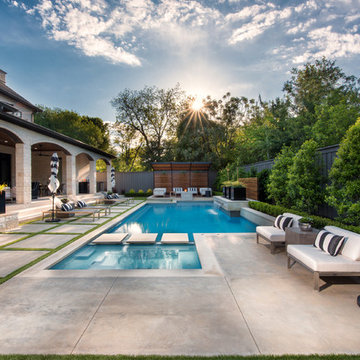
Photography by Jimi Smith / "Jimi Smith Photography"
Idéer för mellanstora funkis rektangulär pooler på baksidan av huset, med spabad och betongplatta
Idéer för mellanstora funkis rektangulär pooler på baksidan av huset, med spabad och betongplatta
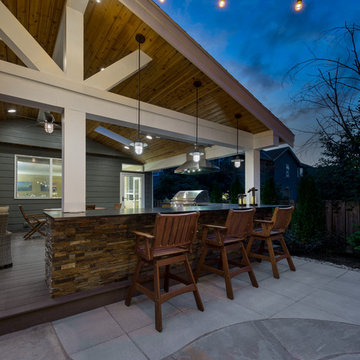
Jimmy White Photography
Inredning av en klassisk stor uteplats på baksidan av huset, med betongplatta och utekök
Inredning av en klassisk stor uteplats på baksidan av huset, med betongplatta och utekök
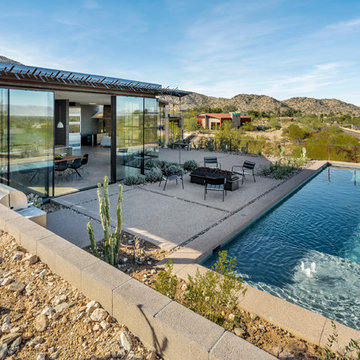
Desert Modern design by Eddie Jones of Jones Studio with handcrafted detail and construction by The Construction Zone.
Bild på en amerikansk rektangulär träningspool på baksidan av huset, med betongplatta
Bild på en amerikansk rektangulär träningspool på baksidan av huset, med betongplatta
52 986 foton på utomhusdesign, med betongplatta och stämplad betong
6






