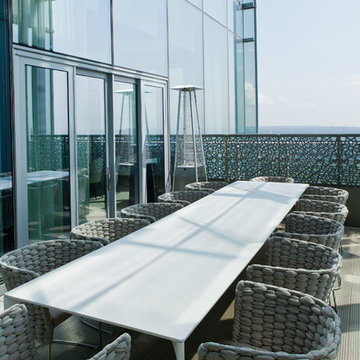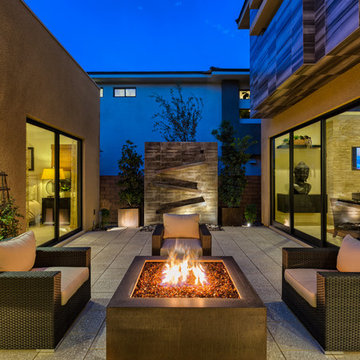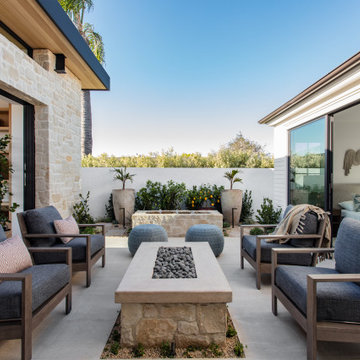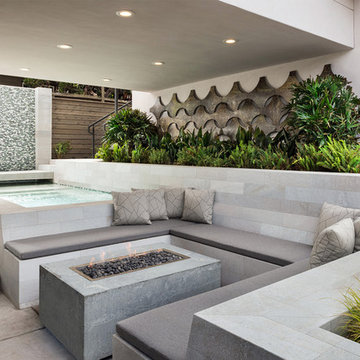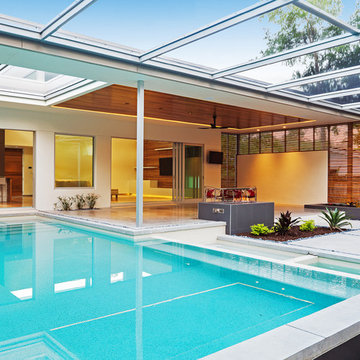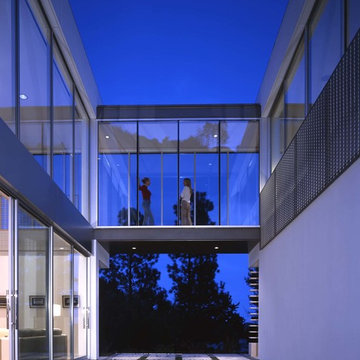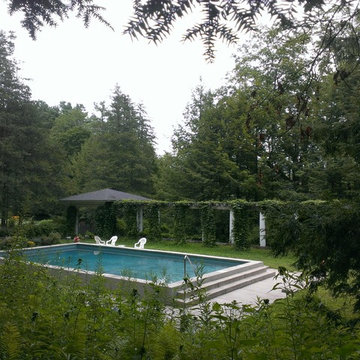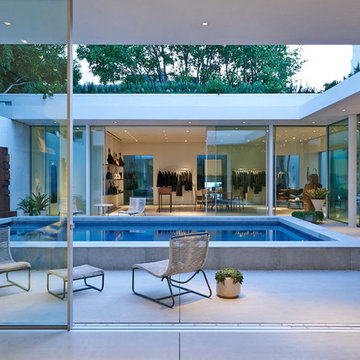Sortera efter:
Budget
Sortera efter:Populärt i dag
1 - 20 av 1 171 foton
Artikel 1 av 3
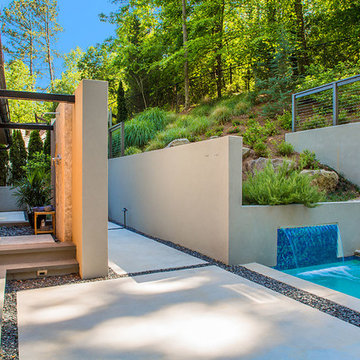
Lee Grider
Exempel på en mellanstor modern rektangulär pool, med spabad och betongplatta
Exempel på en mellanstor modern rektangulär pool, med spabad och betongplatta
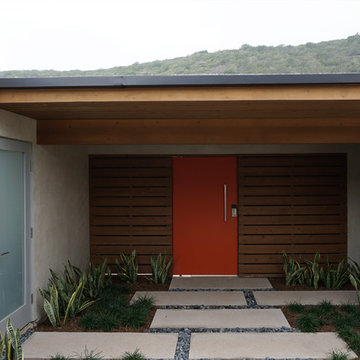
view from entry toward cedar courtyard enclosure and pivot gate
myd studio, inc
Inredning av en liten gårdsplan, med en pergola och betongplatta
Inredning av en liten gårdsplan, med en pergola och betongplatta
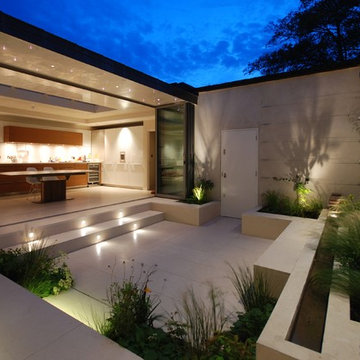
Charlotte Rowe Garden Design. The new high-spec kitchen with limestone flooring opens out seamlessly on to the courtyard. Around the water rill are raised beds and bench seating, playing with the change in levels, all clad in the same pale limestone.

Designed By: Richard Bustos Photos By: Jeri Koegel
Ron and Kathy Chaisson have lived in many homes throughout Orange County, including three homes on the Balboa Peninsula and one at Pelican Crest. But when the “kind of retired” couple, as they describe their current status, decided to finally build their ultimate dream house in the flower streets of Corona del Mar, they opted not to skimp on the amenities. “We wanted this house to have the features of a resort,” says Ron. “So we designed it to have a pool on the roof, five patios, a spa, a gym, water walls in the courtyard, fire-pits and steam showers.”
To bring that five-star level of luxury to their newly constructed home, the couple enlisted Orange County’s top talent, including our very own rock star design consultant Richard Bustos, who worked alongside interior designer Trish Steel and Patterson Custom Homes as well as Brandon Architects. Together the team created a 4,500 square-foot, five-bedroom, seven-and-a-half-bathroom contemporary house where R&R get top billing in almost every room. Two stories tall and with lots of open spaces, it manages to feel spacious despite its narrow location. And from its third floor patio, it boasts panoramic ocean views.
“Overall we wanted this to be contemporary, but we also wanted it to feel warm,” says Ron. Key to creating that look was Richard, who selected the primary pieces from our extensive portfolio of top-quality furnishings. Richard also focused on clean lines and neutral colors to achieve the couple’s modern aesthetic, while allowing both the home’s gorgeous views and Kathy’s art to take center stage.
As for that mahogany-lined elevator? “It’s a requirement,” states Ron. “With three levels, and lots of entertaining, we need that elevator for keeping the bar stocked up at the cabana, and for our big barbecue parties.” He adds, “my wife wears high heels a lot of the time, so riding the elevator instead of taking the stairs makes life that much better for her.”
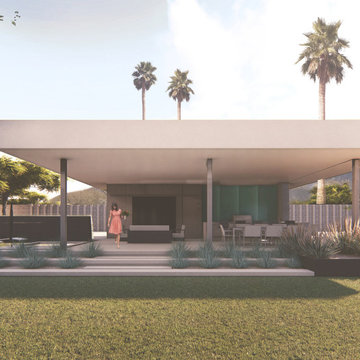
Idéer för mellanstora funkis gårdsplaner, med utekök, betongplatta och en pergola
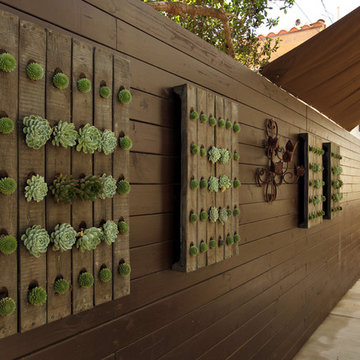
wall hung succulents
Idéer för en stor medelhavsstil gårdsplan, med en öppen spis och betongplatta
Idéer för en stor medelhavsstil gårdsplan, med en öppen spis och betongplatta
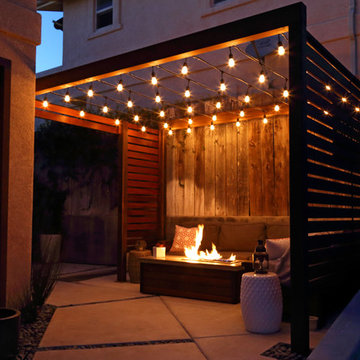
Modern inredning av en liten gårdsplan, med en öppen spis, betongplatta och en pergola
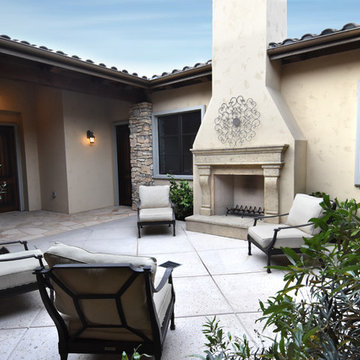
Tuscan Custom Home in East Bay. Courtyard.
Photos by Maria Zichil
Idéer för mellanstora medelhavsstil gårdsplaner, med en öppen spis och betongplatta
Idéer för mellanstora medelhavsstil gårdsplaner, med en öppen spis och betongplatta
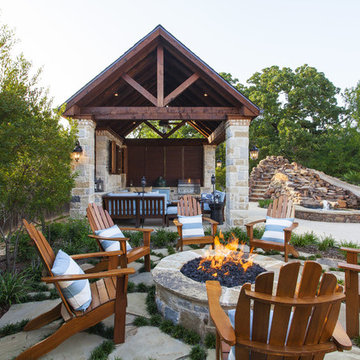
These home owners used Weatherwell Elite aluminum shutters to create privacy in their outdoor pavilion. The wood grain powder coat complements their rustic design scheme, and the operable louvers allow them to regulate the airflow.
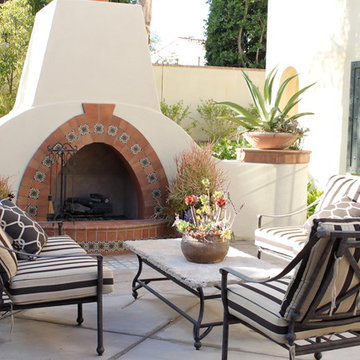
Tierra y Fuego Tiles: 4x4 Tierra Terra Cotta tile with the Salamanca 4x4 from our Santa Barbara ceramic tile collection
Inredning av en medelhavsstil mellanstor gårdsplan, med betongplatta och en eldstad
Inredning av en medelhavsstil mellanstor gårdsplan, med betongplatta och en eldstad
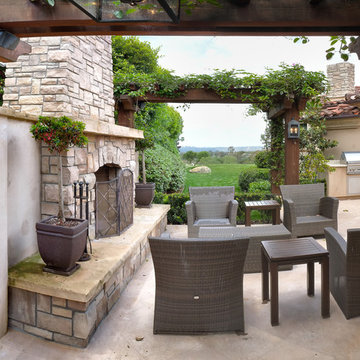
Greg Hebert Landscape Architect
Foto på en mellanstor medelhavsstil gårdsplan, med en öppen spis, betongplatta och en pergola
Foto på en mellanstor medelhavsstil gårdsplan, med en öppen spis, betongplatta och en pergola
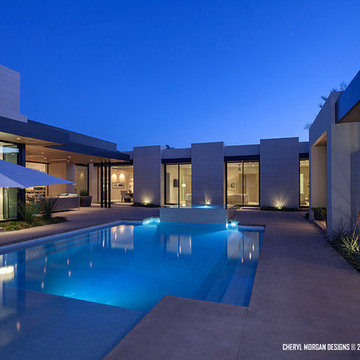
Interior Courtyard with pool and raised infinity edge spa. Outdoor living area. With Jones Development.
George Gutenberg Photography
Exempel på en mycket stor modern rektangulär pool, med spabad och betongplatta
Exempel på en mycket stor modern rektangulär pool, med spabad och betongplatta
1 171 foton på utomhusdesign, med betongplatta
1






