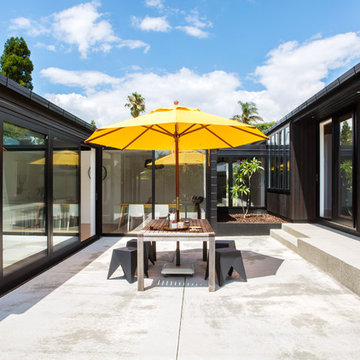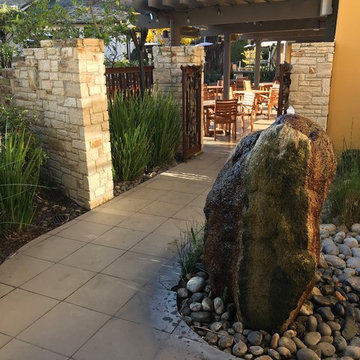Sortera efter:
Budget
Sortera efter:Populärt i dag
161 - 180 av 1 171 foton
Artikel 1 av 3
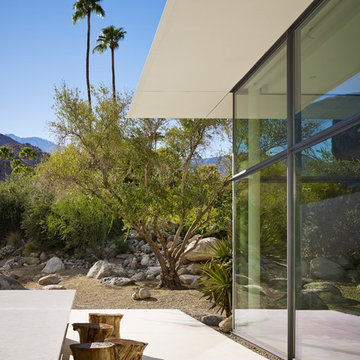
Anchored by the homeowner’s 42-foot-long painting, the interiors of this Palm Springs residence were designed to showcase the owner’s art collection, and create functional spaces for daily living that can be easily adapted for large social gatherings.
Referencing the environment and architecture in both form and material, the finishes and custom furnishings bring the interior to life. Alluding to the roofs that suspend over the building, the sofas seem to hover above the carpets while the knife-edge table top appears to float above a metal base. Bleached and cerused wood mimic the “desert effect” that would naturally occur in this environment, while the textiles on the sofa are the same shade as the rocks of the landscape.
Monolithic concrete floors connect all of the spaces while concealing mechanical systems, and stone thresholds signal vertical level changes and exterior transitions. Large wall masses provide the optimal backdrop for the homeowner’s oversized art. The wall structures ground the interior, while the opposing expanses of glass frame the desert views. The location and use of operable doors and windows allows the house to naturally ventilate, reducing cooling loads. The furnishings create spaces in an architectural fashion.
Designed and fabricated for flexibility, the pieces easily accommodate the owners’ large social gatherings. The dining table can be split into two and the sofas can be pushed out along the walls, opening the center of the space to entertain. The design of the interior spaces and furnishings seamlessly integrates the setting, architecture, artwork and spaces into a cohesive whole.
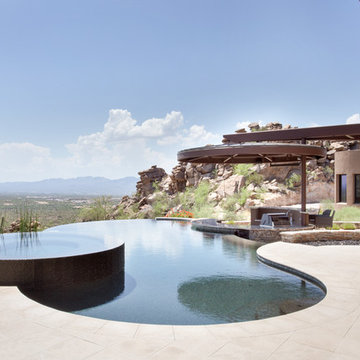
Backyard designed for the ultimate entertaining featuring a negative edge pool with a swim-up bar, outdoor kitchen, fire ribbon feature, and beautiful desert landscaping.
Photo by Robinette Architects, Inc.
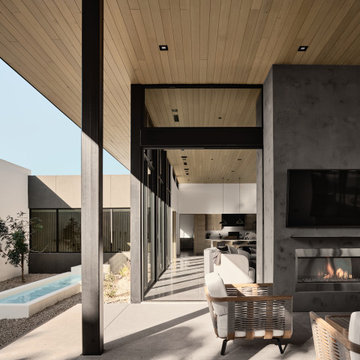
Photos by Roehner + Ryan
Idéer för funkis gårdsplaner, med en eldstad, betongplatta och takförlängning
Idéer för funkis gårdsplaner, med en eldstad, betongplatta och takförlängning
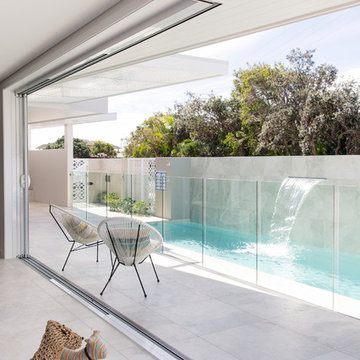
Lennox Head beach home designed by Popham Interiors and photographed by Elouise van Reit-Gray
Maritim inredning av en mellanstor rektangulär pool, med en fontän och betongplatta
Maritim inredning av en mellanstor rektangulär pool, med en fontän och betongplatta
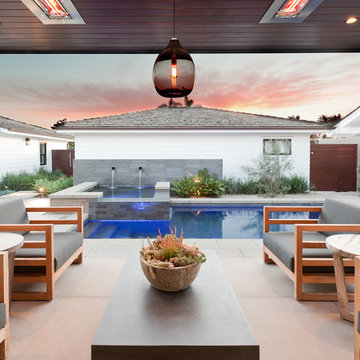
Built By Aqua-Link Pools and Spas. Engineered by Watershape Consulting
Designed by Garden Studio
Pictures By Leigh Ann Rowe Photography
Exempel på en liten modern rektangulär pool, med en fontän och betongplatta
Exempel på en liten modern rektangulär pool, med en fontän och betongplatta
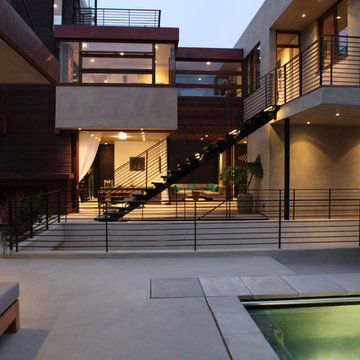
Architect David Hertz
Inspiration för mellanstora moderna gårdsplaner, med en fontän och betongplatta
Inspiration för mellanstora moderna gårdsplaner, med en fontän och betongplatta
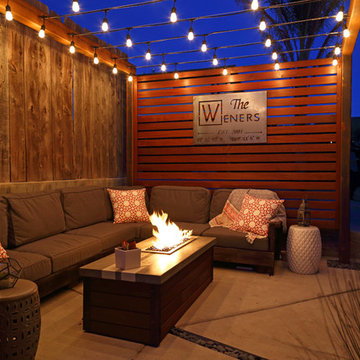
Exempel på en liten modern gårdsplan, med en öppen spis, betongplatta och en pergola
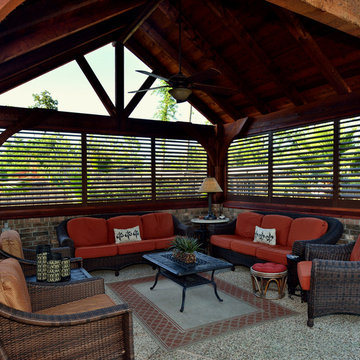
These Houston home owners used Weatherwell Elite aluminum shutters to create privacy in their outdoor pavilion. The wood grain powder coat complements their rustic design scheme, and the operable louvers allow them to regulate the airflow.
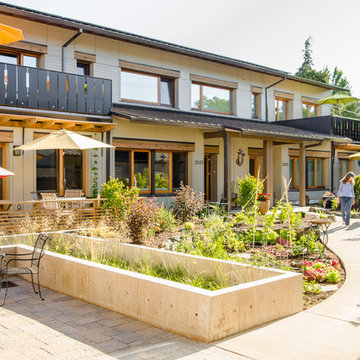
Ankeny Row CoHousing
Net Zero Energy Pocket Neighborhood
An urban community of 5 townhouses and 1 loft surrounding a courtyard, this pocket neighborhood is designed to encourage community interaction. The siting of homes maximizes light, energy and construction efficiency while balancing privacy and orientation to the community. Floor plans accommodate aging in place. Ankeny Row is constructed to the Passive House standard and aims to be net-zero energy use. Shared amenities include a community room, a courtyard, a garden shed, and bike parking/workshop.
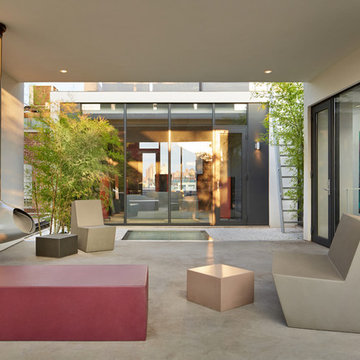
Foto på en mellanstor funkis gårdsplan, med en eldstad, betongplatta och takförlängning
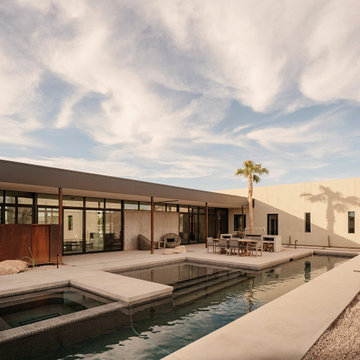
Photo by Roehner + Ryan
Exempel på en stor amerikansk rektangulär pool, med spabad och betongplatta
Exempel på en stor amerikansk rektangulär pool, med spabad och betongplatta
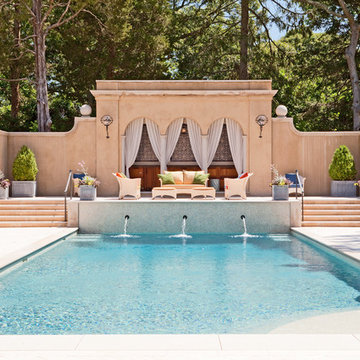
Bild på en mellanstor medelhavsstil rektangulär pool, med en fontän och betongplatta
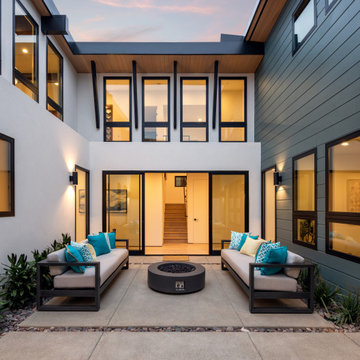
Courtyard patio near alley and garage.
Inspiration för mellanstora moderna gårdsplaner, med en öppen spis och betongplatta
Inspiration för mellanstora moderna gårdsplaner, med en öppen spis och betongplatta
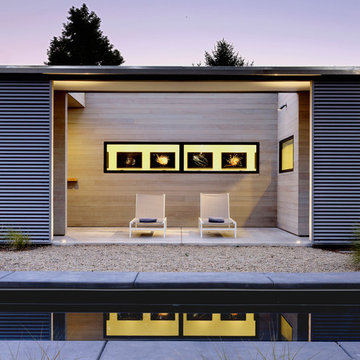
Matthew Millman
Foto på en liten funkis gårdsplan, med utedusch, betongplatta och takförlängning
Foto på en liten funkis gårdsplan, med utedusch, betongplatta och takförlängning
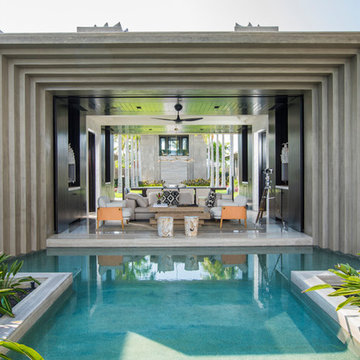
John Ellis Photography
Inspiration för mellanstora exotiska gårdsplaner, med utekrukor, betongplatta och ett lusthus
Inspiration för mellanstora exotiska gårdsplaner, med utekrukor, betongplatta och ett lusthus
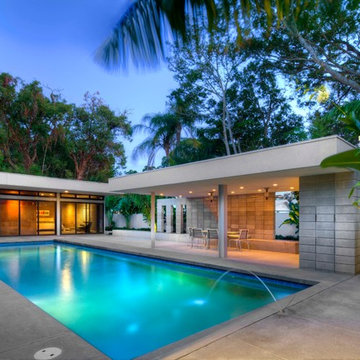
Photo by Greg Wilson
Foto på en funkis gårdsplan med pool, med betongplatta och en fontän
Foto på en funkis gårdsplan med pool, med betongplatta och en fontän
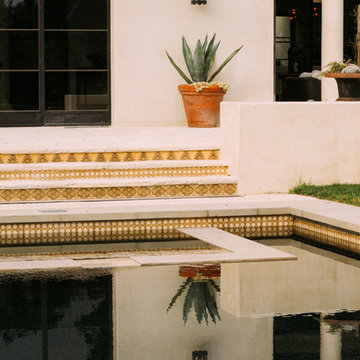
Photo by Kim Reierson
Inspiration för en stor medelhavsstil rektangulär gårdsplan med pool, med spabad och betongplatta
Inspiration för en stor medelhavsstil rektangulär gårdsplan med pool, med spabad och betongplatta
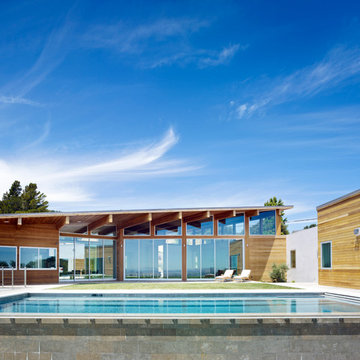
Bild på en mycket stor funkis rektangulär pool, med poolhus och betongplatta
1 171 foton på utomhusdesign, med betongplatta
9






