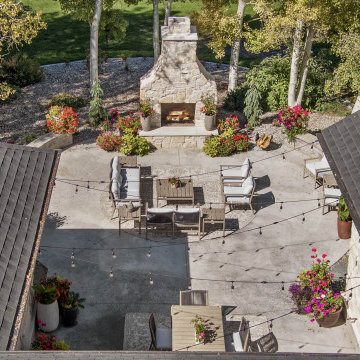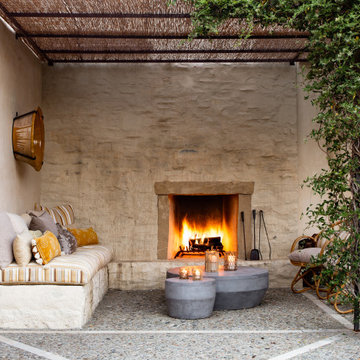Sortera efter:
Budget
Sortera efter:Populärt i dag
161 - 180 av 1 316 foton
Artikel 1 av 3
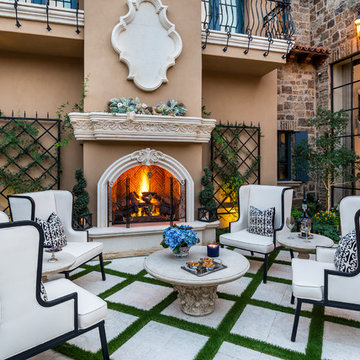
We love this courtyard's exterior fireplace with wrought iron detail, the curved stairs, and picture windows.
Inredning av en shabby chic-inspirerad mycket stor gårdsplan, med en eldstad och kakelplattor
Inredning av en shabby chic-inspirerad mycket stor gårdsplan, med en eldstad och kakelplattor
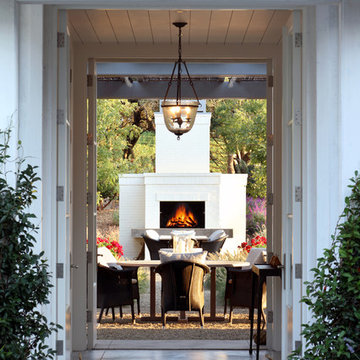
Erhard Pfeiffer
Idéer för en mycket stor lantlig uteplats på baksidan av huset, med en eldstad
Idéer för en mycket stor lantlig uteplats på baksidan av huset, med en eldstad
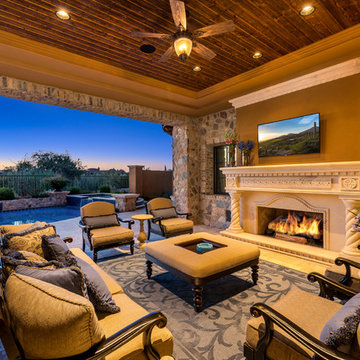
For this custom patio, we love the stone exteriors and stone walls, the wood ceiling, the patio furniture, and the outdoor fireplace, to name a few of our favorite architectural design elements.
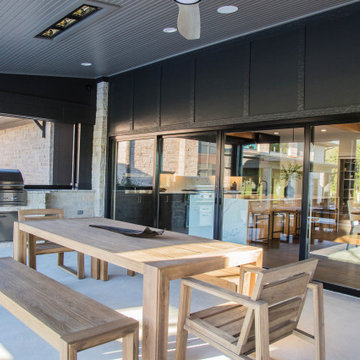
The large wall of sliding glass doors provide easy access to the home's back porch and views of the distant pond and woods.
Inredning av en modern mycket stor veranda på baksidan av huset, med en eldstad, betongplatta och takförlängning
Inredning av en modern mycket stor veranda på baksidan av huset, med en eldstad, betongplatta och takförlängning
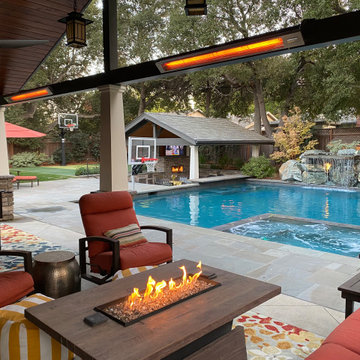
Outdoor living at it's finest! Two covered patio spaces with infra-red heaters and fire elements, a beautiful pool with hot tub and natural rock water feature are center stage. Swim up bar, two tv's, a sport court, built in BBQ, smoker, sun tanning area and outdoor dining. This upscale yard has it all in order to shelter in place in style.
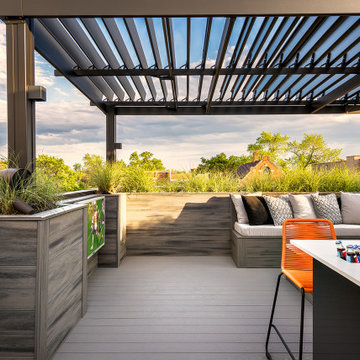
An intimate park-like setting with low-maintenance materials replaced an aging wooden rooftop deck at this Bucktown home. Three distinct spaces create a full outdoor experience, starting with a landscaped dining area surrounded by large trees and greenery. The illusion is that of a secret garden rather than an urban rooftop deck.
A sprawling green area is the perfect spot to soak in the summer sun or play an outdoor game. In the front is the main entertainment area, fully outfitted with a louvered roof, fire table, and built-in seating. The space maintains the atmosphere of a garden with shrubbery and flowers. It’s the ideal place to host friends and family with a custom kitchen that is complete with a Big Green Egg and an outdoor television.
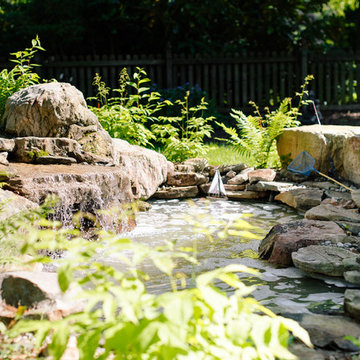
Klassisk inredning av en stor uteplats på baksidan av huset, med en eldstad, marksten i betong och ett lusthus
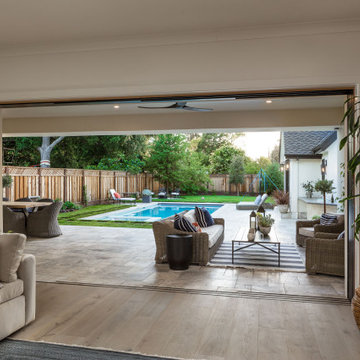
Light and Airy! Fresh and Modern Architecture by Arch Studio, Inc. 2021
Inspiration för stora klassiska verandor på baksidan av huset, med en eldstad, naturstensplattor och takförlängning
Inspiration för stora klassiska verandor på baksidan av huset, med en eldstad, naturstensplattor och takförlängning
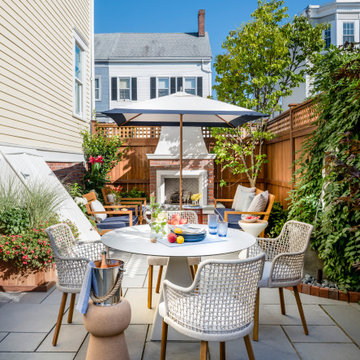
To create a colonial outdoor living space, we gut renovated this patio, incorporating heated bluestones, a custom traditional fireplace and bespoke furniture. The space was divided into three distinct zones for cooking, dining, and lounging. Firing up the built-in gas grill or a relaxing by the fireplace, this space brings the inside out.
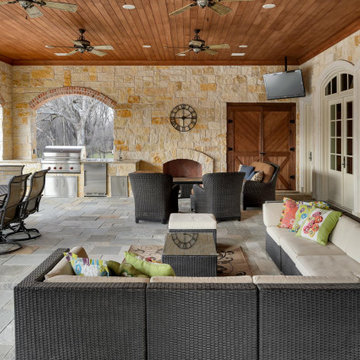
covered porch
Inspiration för stora klassiska verandor på baksidan av huset, med en eldstad, naturstensplattor och takförlängning
Inspiration för stora klassiska verandor på baksidan av huset, med en eldstad, naturstensplattor och takförlängning
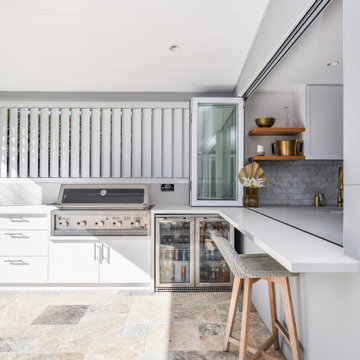
The perfect outdoor area for every type of entertainer. This space features a BBQ/bar area, out door dining table and lounge, a custom fireplace and a built in TV.
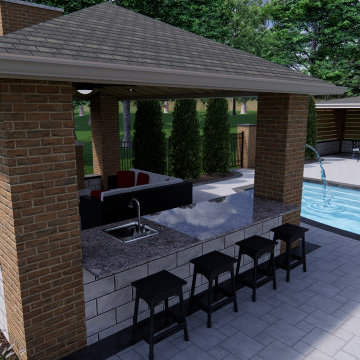
Outdoor living design with swimming pool, decorative concrete patio, fire pit, fire place bocce ball court, pavilion, outdoor kitchen, dining and seating areas, and natural plantings.
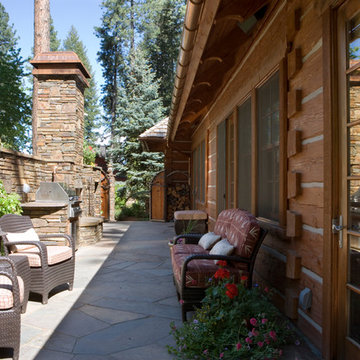
Idéer för en mellanstor rustik uteplats längs med huset, med en eldstad och naturstensplattor
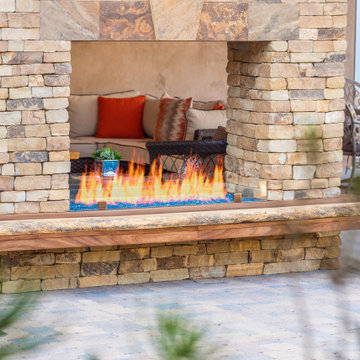
A "see-through" fireplace w/ stacked stone creates a great visual backdrop from both the California room lounge area and the exterior pool deck.
Idéer för stora vintage uteplatser på baksidan av huset, med en eldstad, naturstensplattor och takförlängning
Idéer för stora vintage uteplatser på baksidan av huset, med en eldstad, naturstensplattor och takförlängning
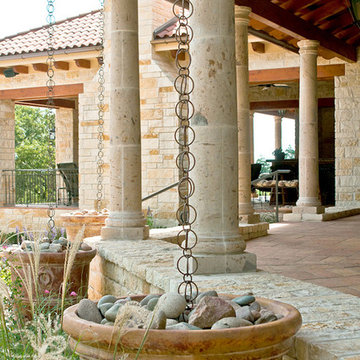
Idéer för en stor medelhavsstil veranda på baksidan av huset, med en eldstad, naturstensplattor och takförlängning
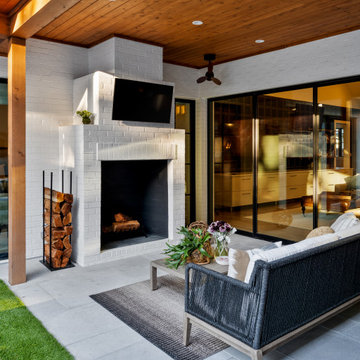
This new home was built on an old lot in Dallas, TX in the Preston Hollow neighborhood. The new home is a little over 5,600 sq.ft. and features an expansive great room and a professional chef’s kitchen. This 100% brick exterior home was built with full-foam encapsulation for maximum energy performance. There is an immaculate courtyard enclosed by a 9' brick wall keeping their spool (spa/pool) private. Electric infrared radiant patio heaters and patio fans and of course a fireplace keep the courtyard comfortable no matter what time of year. A custom king and a half bed was built with steps at the end of the bed, making it easy for their dog Roxy, to get up on the bed. There are electrical outlets in the back of the bathroom drawers and a TV mounted on the wall behind the tub for convenience. The bathroom also has a steam shower with a digital thermostatic valve. The kitchen has two of everything, as it should, being a commercial chef's kitchen! The stainless vent hood, flanked by floating wooden shelves, draws your eyes to the center of this immaculate kitchen full of Bluestar Commercial appliances. There is also a wall oven with a warming drawer, a brick pizza oven, and an indoor churrasco grill. There are two refrigerators, one on either end of the expansive kitchen wall, making everything convenient. There are two islands; one with casual dining bar stools, as well as a built-in dining table and another for prepping food. At the top of the stairs is a good size landing for storage and family photos. There are two bedrooms, each with its own bathroom, as well as a movie room. What makes this home so special is the Casita! It has its own entrance off the common breezeway to the main house and courtyard. There is a full kitchen, a living area, an ADA compliant full bath, and a comfortable king bedroom. It’s perfect for friends staying the weekend or in-laws staying for a month.
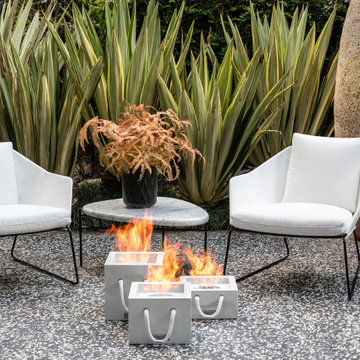
Portable Ecofireplace with white porcelain encasing. Thermal insulation base made of refractory, heat insulating, brick and felt lining.
Inspiration för en stor tropisk terrass på baksidan av huset, med en eldstad
Inspiration för en stor tropisk terrass på baksidan av huset, med en eldstad
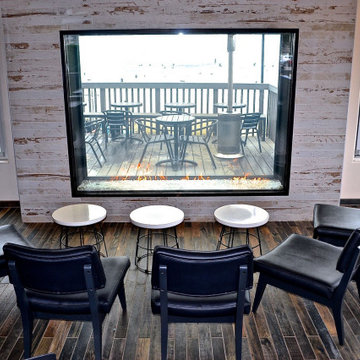
The Taco Bell located just off the Pacific Coast highway on the southern tip of Pacifica, California has become somewhat of a landmark. From locals grabbing a taco at the walk up window while taking a surf break to out-of-state travelers looking for that Instagram-worthy photo opp at the “World’s Most Beautiful Taco Bell” (according to the SF Chronicle) and even hosting a wedding. Yep, you read that right!
1 316 foton på utomhusdesign, med en eldstad
9






