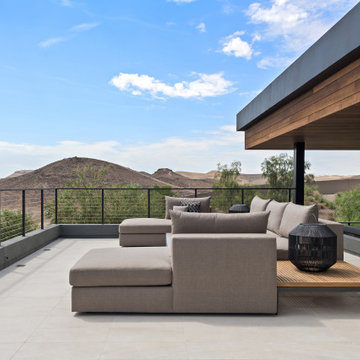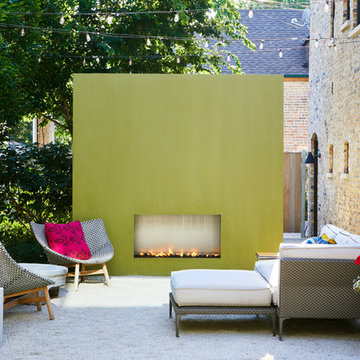Sortera efter:
Budget
Sortera efter:Populärt i dag
81 - 100 av 1 316 foton
Artikel 1 av 3
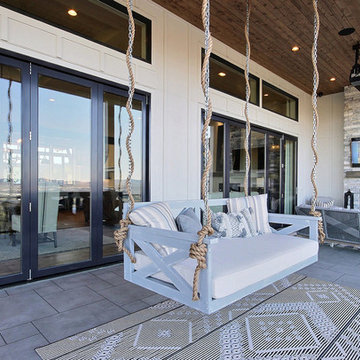
Inspired by the majesty of the Northern Lights and this family's everlasting love for Disney, this home plays host to enlighteningly open vistas and playful activity. Like its namesake, the beloved Sleeping Beauty, this home embodies family, fantasy and adventure in their truest form. Visions are seldom what they seem, but this home did begin 'Once Upon a Dream'. Welcome, to The Aurora.
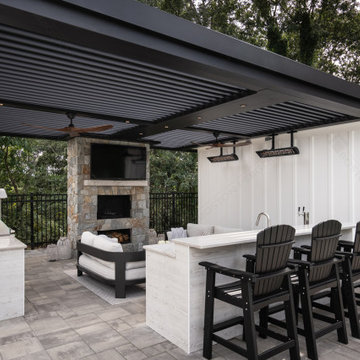
Custom StruXure Pivot X pergola designed with a single step cornice to band around the white cabana room. Decorative post caps & bases, Maverick 52" walnut blade ceiling fans & Infratech electric heaters with motif grilles mounted to pergola frame with Back2Back Brackets.
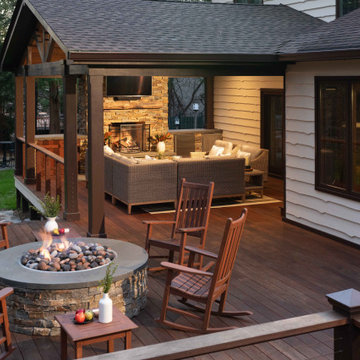
A covered porch with trusses to complement the Tudor-style home became the new living room complete with a fireplace, couches, wet bar, recessed lights, and paddle fans.
Rocking chairs surrounding a firepit provide a cozy space for engaging in social activities such as roasting marshmallows or smoking cigars.
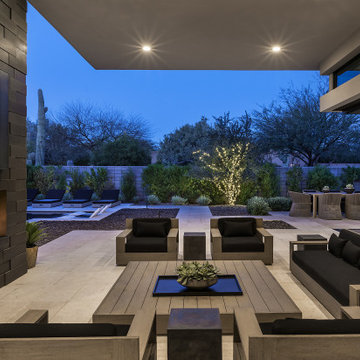
Urban Modern's outdoor living is defined by dramatic cantilevered roof forms, pocketing walls of glass, and a dramatic view of iconic Camelback Mountain.
https://www.drewettworks.com/urban-modern/
Project Details // Urban Modern
Location: Kachina Estates, Paradise Valley, Arizona
Architecture: Drewett Works
Builder: Bedbrock Developers
Landscape: Berghoff Design Group
Interior Designer for development: Est Est
Interior Designer + Furnishings: Ownby Design
Photography: Mark Boisclair
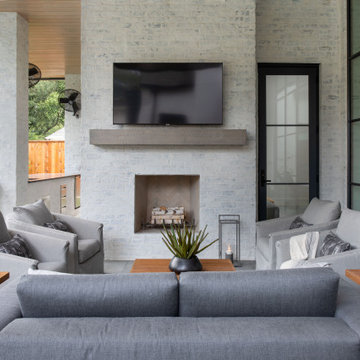
Inspiration för en mycket stor vintage veranda på baksidan av huset, med en eldstad, trädäck och takförlängning
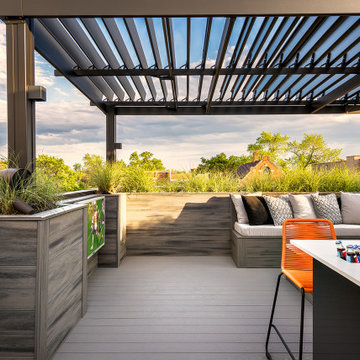
An intimate park-like setting with low-maintenance materials replaced an aging wooden rooftop deck at this Bucktown home. Three distinct spaces create a full outdoor experience, starting with a landscaped dining area surrounded by large trees and greenery. The illusion is that of a secret garden rather than an urban rooftop deck.
A sprawling green area is the perfect spot to soak in the summer sun or play an outdoor game. In the front is the main entertainment area, fully outfitted with a louvered roof, fire table, and built-in seating. The space maintains the atmosphere of a garden with shrubbery and flowers. It’s the ideal place to host friends and family with a custom kitchen that is complete with a Big Green Egg and an outdoor television.
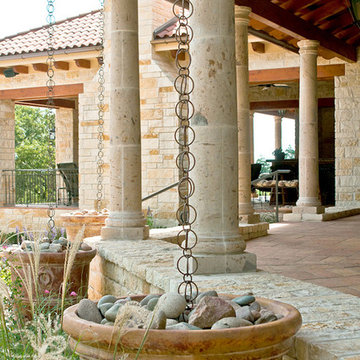
Idéer för en stor medelhavsstil veranda på baksidan av huset, med en eldstad, naturstensplattor och takförlängning
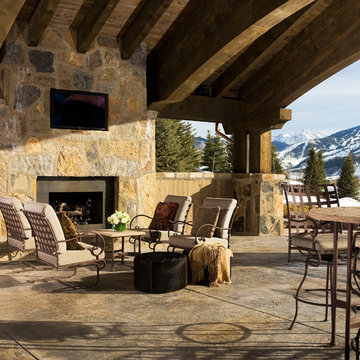
The expansive patio with some of the most grand views of the Elk Mountain Range is exquisitely finished with custom stone and timber work. Furnished by Aspen Design Room with luxury exterior furniture.
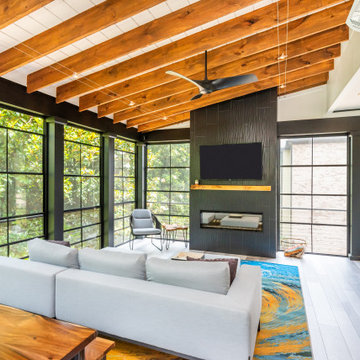
Convert the existing deck to a new indoor / outdoor space with retractable EZ Breeze windows for full enclosure, cable railing system for minimal view obstruction and space saving spiral staircase, fireplace for ambiance and cooler nights with LVP floor for worry and bug free entertainment
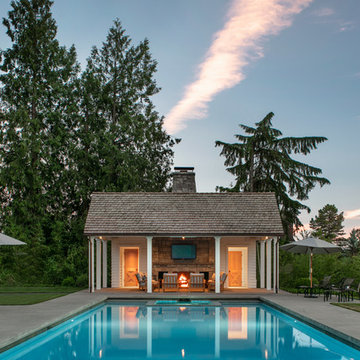
A pool house and outdoor entertaining area. provides the perfect space to relax next to the pool and hot tub.
Idéer för en stor klassisk uteplats på baksidan av huset, med en eldstad, betongplatta och ett lusthus
Idéer för en stor klassisk uteplats på baksidan av huset, med en eldstad, betongplatta och ett lusthus
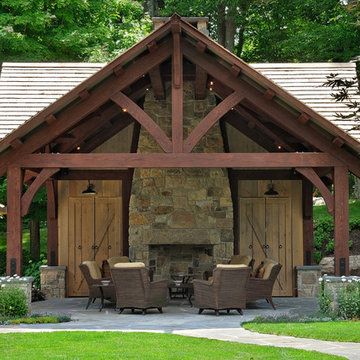
Timber framed pool house
Robyn Lambo - Lambo Photography
Foto på en rustik uteplats, med en eldstad
Foto på en rustik uteplats, med en eldstad
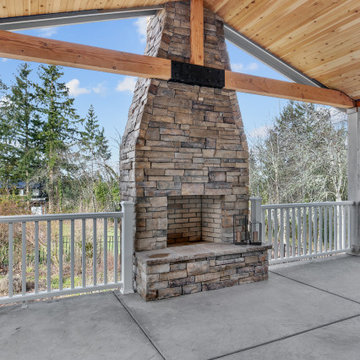
Unmatched Durability and Style: Transform your outdoor living space with Trex Transcend Post Sleeve Crown Top Rail with a square baluster in white. Offering the perfect blend of safety and sophistication for your covered outdoor space.
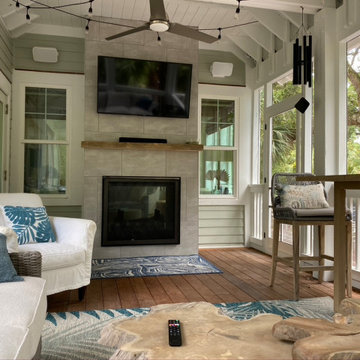
Outdoor space on Bald Head Island. Complete Renovation on porch.
Inredning av en mycket stor veranda, med en eldstad
Inredning av en mycket stor veranda, med en eldstad
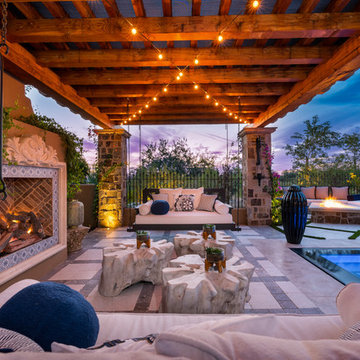
We love that this home has multiple covered patios with exposed beams, pergolas, and an exterior fireplace that we love!
Shabby chic-inspirerad inredning av en mycket stor uteplats på baksidan av huset, med en eldstad, kakelplattor och takförlängning
Shabby chic-inspirerad inredning av en mycket stor uteplats på baksidan av huset, med en eldstad, kakelplattor och takförlängning
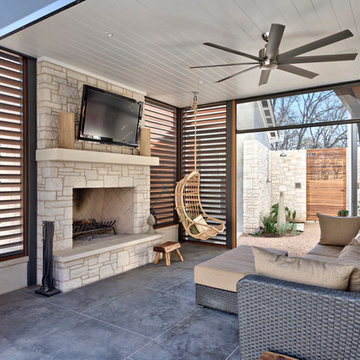
Architect: Tim Brown Architecture. Photographer: Casey Fry
Foto på en stor vintage uteplats på baksidan av huset, med betongplatta, takförlängning och en eldstad
Foto på en stor vintage uteplats på baksidan av huset, med betongplatta, takförlängning och en eldstad
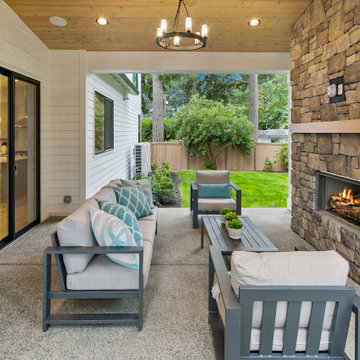
The Victoria's Outdoor Patio is a perfect oasis for relaxation and entertainment. The concrete slab provides a sturdy and durable foundation for the outdoor space. Gray outdoor seating offers comfortable and stylish seating options, while the dark wooden chair frames and coffee table add a touch of natural elegance. Potted plants bring a refreshing greenery to the area, enhancing the outdoor ambiance. The stainless steel fireplace serves as a focal point, providing warmth and creating a cozy atmosphere on cooler evenings. The stacked fireplace design adds a contemporary touch to the patio. Wooden soffits add architectural interest and complement the natural elements. The spacious lawn surrounding the patio offers an inviting space for outdoor activities and gatherings. The Victoria's Outdoor Patio is a beautiful extension of the home, where one can enjoy the outdoors in comfort and style.
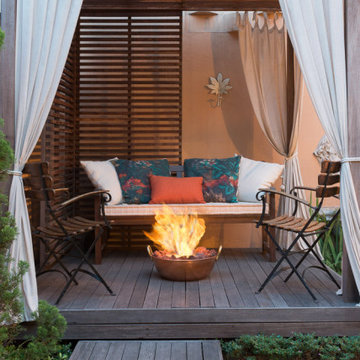
Round Ecofireplaces Fire Pit with ECO 35 burner in copper pot encasing. Expanded clay and volcanic stones finishing. Thermal insulation made of rock wool bases and refractory tape applied to the burner.
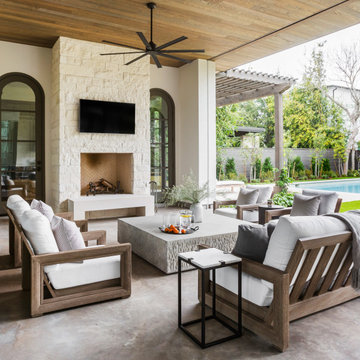
Outdoor Living
Idéer för mycket stora funkis uteplatser på baksidan av huset, med takförlängning, en eldstad och betongplatta
Idéer för mycket stora funkis uteplatser på baksidan av huset, med takförlängning, en eldstad och betongplatta
1 316 foton på utomhusdesign, med en eldstad
5






