Sortera efter:
Budget
Sortera efter:Populärt i dag
21 - 40 av 1 316 foton
Artikel 1 av 3
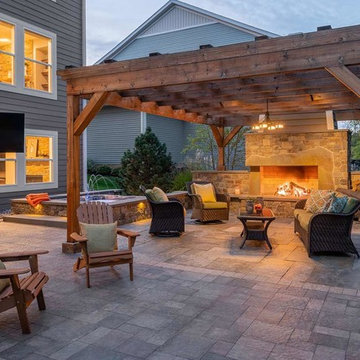
Mountain cabin-style backyard paver patio with a one-of-a-kind fireplace.
Inspiration för en stor rustik uteplats på baksidan av huset, med en eldstad och naturstensplattor
Inspiration för en stor rustik uteplats på baksidan av huset, med en eldstad och naturstensplattor

what a place to throw a party! this is the back loggia with it's wood covered ceiling and slate covered floor and fireplace. the restoration hardware sectional and drapes warm the space and give it a grand living room vibe.
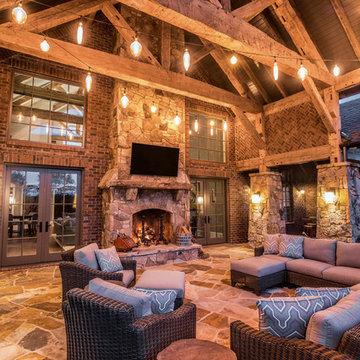
Idéer för stora rustika uteplatser på baksidan av huset, med en eldstad, kakelplattor och takförlängning
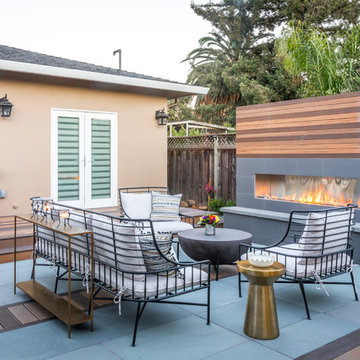
Even the fireplace. plays with materiality, incorporating split pieces of TimberTech composite decking in the same playful color pallet.
Foto på en mellanstor funkis uteplats på baksidan av huset, med en eldstad och naturstensplattor
Foto på en mellanstor funkis uteplats på baksidan av huset, med en eldstad och naturstensplattor
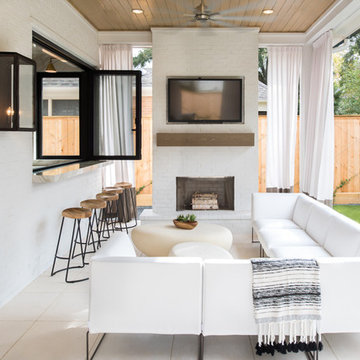
Inspiration för mellanstora moderna uteplatser på baksidan av huset, med kakelplattor, takförlängning och en eldstad
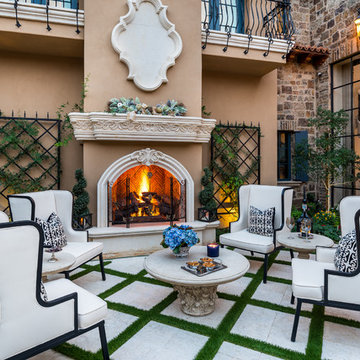
This exterior fireplace is the perfect addition to the courtyard with wrought iron detail on the wall, custom outdoor furniture, and turf stone pavers.

This late 70's ranch style home was recently renovated with a clean, modern twist on the ranch style architecture of the existing residence. AquaTerra was hired to create the entire outdoor environment including the new pool and spa. Similar to the renovated home, this aquatic environment was designed to take a traditional pool and gives it a clean, modern twist. The site proved to be perfect for a long, sweeping curved water feature that can be seen from all of the outdoor gathering spaces as well as many rooms inside the residence. This design draws people outside and allows them to explore all of the features of the pool and outdoor spaces. Features of this resort like outdoor environment include:
-Play pool with two lounge areas with LED lit bubblers
-Pebble Tec Pebble Sheen Luminous series pool finish
-Lightstreams glass tile
-spa with six custom copper Bobe water spillway scuppers
-water feature wall with three custom copper Bobe water scuppers
-Fully automated with Pentair Equipment
-LED lighting throughout the pool and spa
-Gathering space with automated fire pit
-Lounge deck area
-Synthetic turf between step pads and deck
-Gourmet outdoor kitchen to meet all the entertaining needs.
This outdoor environment cohesively brings the clean & modern finishes of the renovated home seamlessly to the outdoors to a pool and spa for play, exercise and relaxation.
Photography: Daniel Driensky
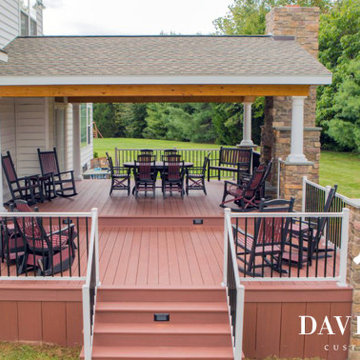
Large custom deck with custom lighting, custom wood fireplace, staggered height, two staircases, and aluminium railings.
Exempel på en stor terrass på baksidan av huset, med en eldstad, markiser och räcke i metall
Exempel på en stor terrass på baksidan av huset, med en eldstad, markiser och räcke i metall
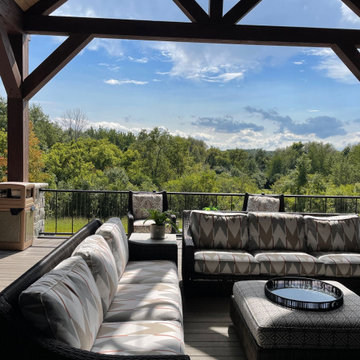
Upper-level deck furniture. Tommy Bahama furniture with fireplace and outdoor TV.
Idéer för mycket stora funkis terrasser på baksidan av huset, med en eldstad, takförlängning och räcke i metall
Idéer för mycket stora funkis terrasser på baksidan av huset, med en eldstad, takförlängning och räcke i metall

Inspiration för mycket stora klassiska verandor på baksidan av huset, med en eldstad, trädäck och takförlängning
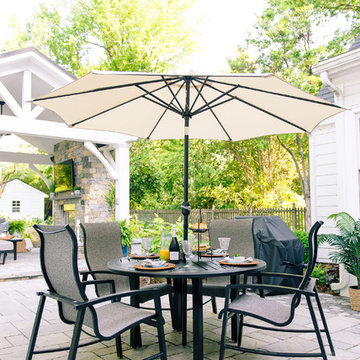
Inspiration för stora klassiska uteplatser på baksidan av huset, med en eldstad, marksten i betong och ett lusthus

Justin Krug Photography
Lantlig inredning av en mycket stor uteplats på baksidan av huset, med en eldstad, betongplatta och takförlängning
Lantlig inredning av en mycket stor uteplats på baksidan av huset, med en eldstad, betongplatta och takförlängning
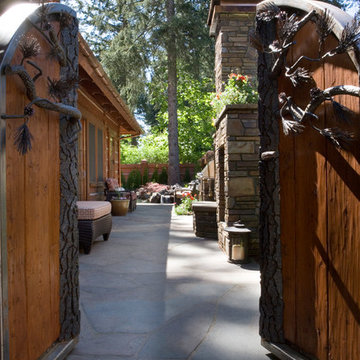
Foto på en mellanstor rustik uteplats längs med huset, med en eldstad och naturstensplattor
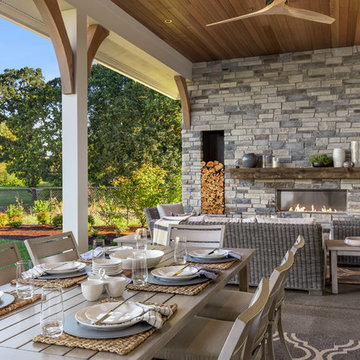
Justin Krug Photography
Inspiration för en mycket stor lantlig uteplats på baksidan av huset, med en eldstad, betongplatta och takförlängning
Inspiration för en mycket stor lantlig uteplats på baksidan av huset, med en eldstad, betongplatta och takförlängning
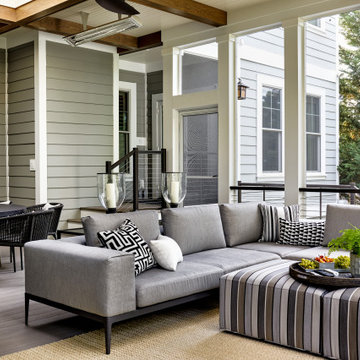
Klassisk inredning av en mycket stor veranda på baksidan av huset, med en eldstad och kabelräcke
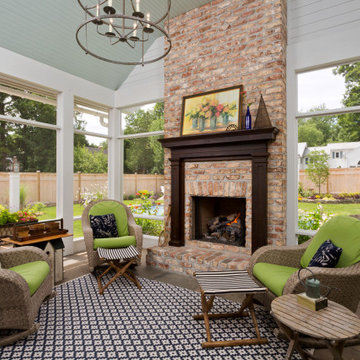
The clients were looking for an outdoor space they could retreat to and enjoy with their family. The backyard of this home features flower gardens, a gas burning lamp post, decorative pergola extending from the main house to the garage, 30' fiberglass pool with a splashpad, gas burning firepit area, patio area for outdoor dining, and a screened in porch complete with a 36" fireplace. The pergola is aesthetically pleasing while giving some protection from the elements journeying from house to garage and vice versa. Even with a 30' pool, there is plenty of yard space for family games. The placement of the firepit when lit gives just the right amount of ambiance for overlooking the property in the evening. The patio is located adjacent to the screened in porch that leads into the kitchen for ease of dining and socializing outdoors. The screened in porch allows the family to enjoy aspects of the backyard during inclement weather.
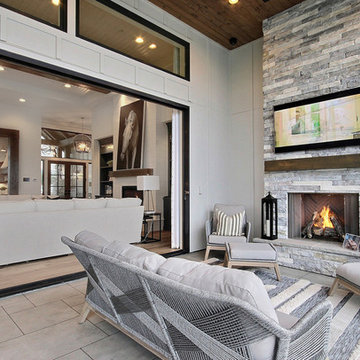
Inspired by the majesty of the Northern Lights and this family's everlasting love for Disney, this home plays host to enlighteningly open vistas and playful activity. Like its namesake, the beloved Sleeping Beauty, this home embodies family, fantasy and adventure in their truest form. Visions are seldom what they seem, but this home did begin 'Once Upon a Dream'. Welcome, to The Aurora.
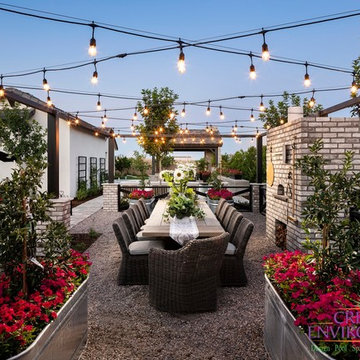
Bild på en stor vintage trädgård i delvis sol på sommaren, med en eldstad och marksten i betong
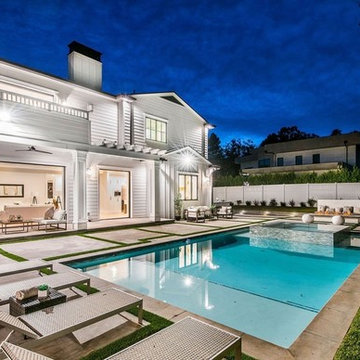
Idéer för en stor modern uteplats på baksidan av huset, med en eldstad, marksten i betong och ett lusthus
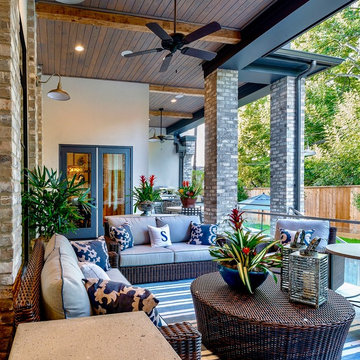
Idéer för stora vintage verandor på baksidan av huset, med en eldstad, naturstensplattor och takförlängning
1 316 foton på utomhusdesign, med en eldstad
2





