10 064 foton på utomhusdesign, med en öppen spis och takförlängning
Sortera efter:
Budget
Sortera efter:Populärt i dag
41 - 60 av 10 064 foton
Artikel 1 av 3

Architect: Russ Tyson, Whitten Architects
Photography By: Trent Bell Photography
“Excellent expression of shingle style as found in southern Maine. Exciting without being at all overwrought or bombastic.”
This shingle-style cottage in a small coastal village provides its owners a cherished spot on Maine’s rocky coastline. This home adapts to its immediate surroundings and responds to views, while keeping solar orientation in mind. Sited one block east of a home the owners had summered in for years, the new house conveys a commanding 180-degree view of the ocean and surrounding natural beauty, while providing the sense that the home had always been there. Marvin Ultimate Double Hung Windows stayed in line with the traditional character of the home, while also complementing the custom French doors in the rear.
The specification of Marvin Window products provided confidence in the prevalent use of traditional double-hung windows on this highly exposed site. The ultimate clad double-hung windows were a perfect fit for the shingle-style character of the home. Marvin also built custom French doors that were a great fit with adjacent double-hung units.
MARVIN PRODUCTS USED:
Integrity Awning Window
Integrity Casement Window
Marvin Special Shape Window
Marvin Ultimate Awning Window
Marvin Ultimate Casement Window
Marvin Ultimate Double Hung Window
Marvin Ultimate Swinging French Door
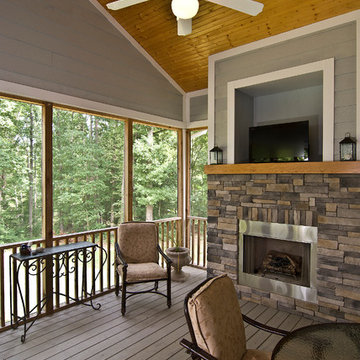
Artist Eye Photography, Wes Stearns
Exempel på en klassisk veranda, med en öppen spis, trädäck och takförlängning
Exempel på en klassisk veranda, med en öppen spis, trädäck och takförlängning
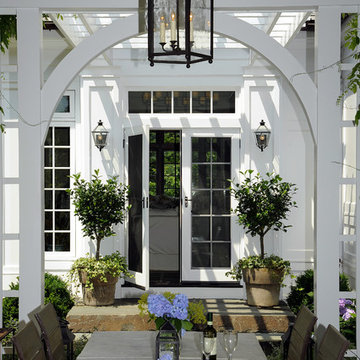
Carol Kurth Architecture, PC , Peter Krupenye Photography
Idéer för en stor klassisk uteplats på baksidan av huset, med takförlängning och en öppen spis
Idéer för en stor klassisk uteplats på baksidan av huset, med takförlängning och en öppen spis
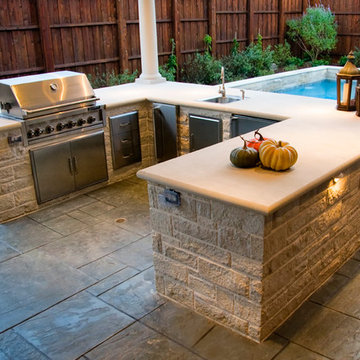
© Daniel Bowman Ashe
www.visuocreative.com
Dal-Rich Construction, Inc.
Idéer för att renovera en mellanstor vintage uteplats på baksidan av huset, med en öppen spis, stämplad betong och takförlängning
Idéer för att renovera en mellanstor vintage uteplats på baksidan av huset, med en öppen spis, stämplad betong och takförlängning
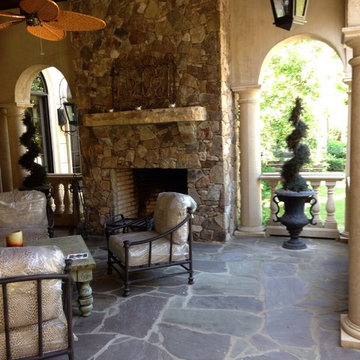
This elegant outdoor living area has all of the elements you will need for a relaxing getaway. The fireplace is a drystacked application of Tennessee fieldstone and in a unique twist we layed the natural stone flagging from Pennsylvanian, it has a distinctive color pallet based with purples, olives and grays. Combine all that with the cast stone pillars and the stucco accented walls and you have a truly unique combination of materials that make for a wonderful retreat from the real world.
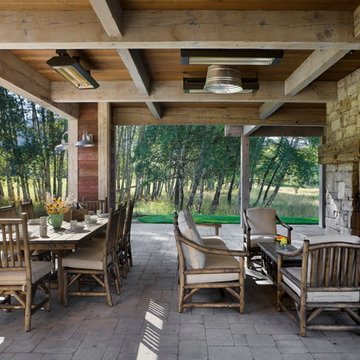
Springhill Residence by Locati Architects, Interior Design by Locati Interiors, Photography by Roger Wade
Lantlig inredning av en uteplats, med en öppen spis och takförlängning
Lantlig inredning av en uteplats, med en öppen spis och takförlängning
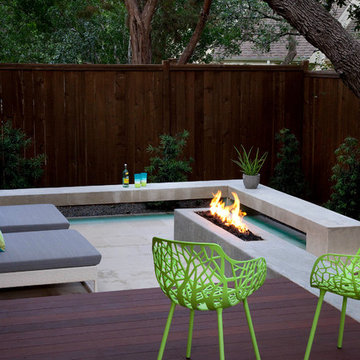
a concrete fire pit with black lava rock surrounded by built-in concrete seating and comfortable chaise lounges perfect for relaxing or entertaining
designed & built by austin outdoor design
photo by ryann ford
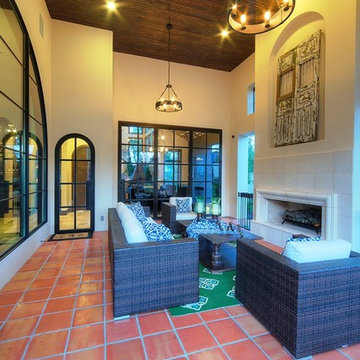
MSAOFSA.COM
Inspiration för stora medelhavsstil verandor på baksidan av huset, med en öppen spis, kakelplattor och takförlängning
Inspiration för stora medelhavsstil verandor på baksidan av huset, med en öppen spis, kakelplattor och takförlängning
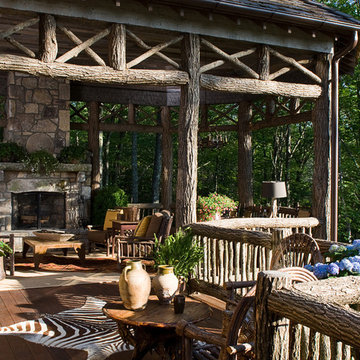
I chose Black Locust logs for this mountain home porch because of their durability and hardness. The lattice work above the columns is a testament to the master carpenters who took my design and made it a reality.
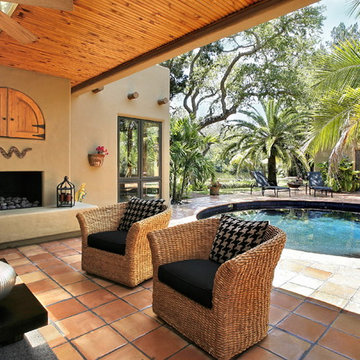
Inredning av en amerikansk uteplats på baksidan av huset, med en öppen spis, kakelplattor och takförlängning
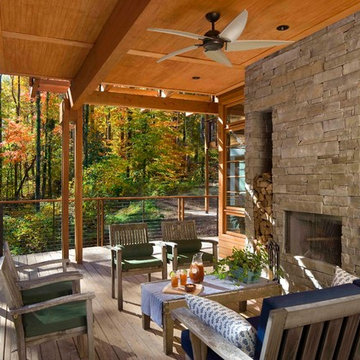
Outdoor Living
Photo Credit: Rion Rizzo/Creative Sources Photography
Inspiration för stora rustika verandor på baksidan av huset, med en öppen spis, trädäck och takförlängning
Inspiration för stora rustika verandor på baksidan av huset, med en öppen spis, trädäck och takförlängning
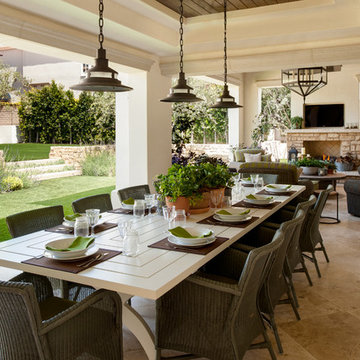
Photography: Geoff Captain Studios
Idéer för medelhavsstil uteplatser, med en öppen spis och takförlängning
Idéer för medelhavsstil uteplatser, med en öppen spis och takförlängning
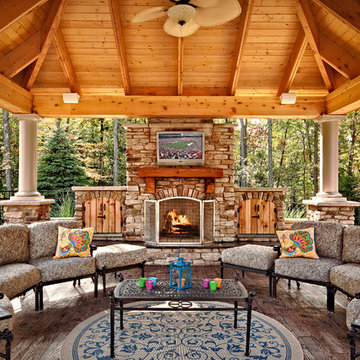
Photos by Matthew Metzger, Outside Kitchen designed and Built by Vizmeg Landscape
Inredning av en klassisk uteplats, med en öppen spis och takförlängning
Inredning av en klassisk uteplats, med en öppen spis och takförlängning
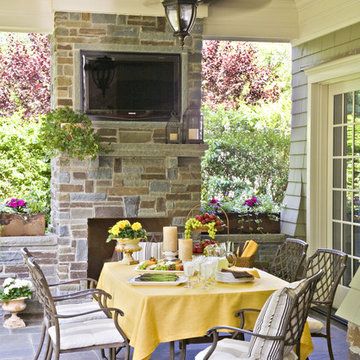
New home. Photos by Peter Paige
Inspiration för en mellanstor vintage uteplats på baksidan av huset, med en öppen spis, kakelplattor och takförlängning
Inspiration för en mellanstor vintage uteplats på baksidan av huset, med en öppen spis, kakelplattor och takförlängning
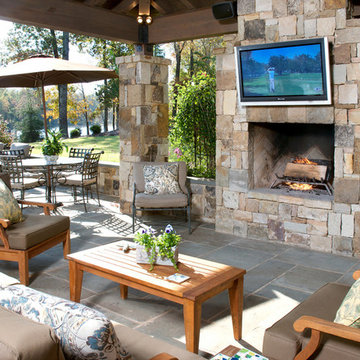
Idéer för en mellanstor klassisk uteplats på baksidan av huset, med en öppen spis, naturstensplattor och takförlängning
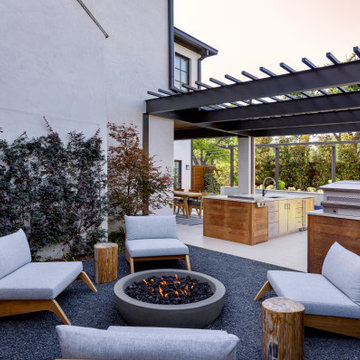
Foto på en mellanstor funkis uteplats på baksidan av huset, med en öppen spis och takförlängning
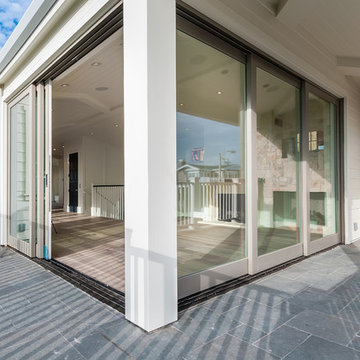
Idéer för att renovera en mellanstor lantlig balkong, med en öppen spis, takförlängning och räcke i metall
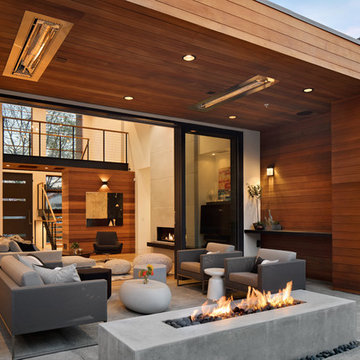
Inspiration för moderna uteplatser, med en öppen spis, betongplatta och takförlängning

Foto på en stor vintage uteplats på baksidan av huset, med en öppen spis, stämplad betong och takförlängning
10 064 foton på utomhusdesign, med en öppen spis och takförlängning
3






