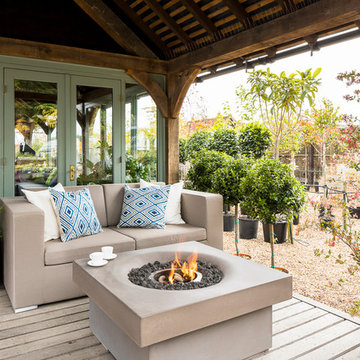10 064 foton på utomhusdesign, med en öppen spis och takförlängning
Sortera efter:
Budget
Sortera efter:Populärt i dag
121 - 140 av 10 064 foton
Artikel 1 av 3
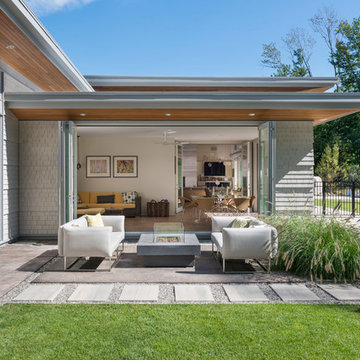
This new modern house is located in a meadow in Lenox MA. The house is designed as a series of linked pavilions to connect the house to the nature and to provide the maximum daylight in each room. The center focus of the home is the largest pavilion containing the living/dining/kitchen, with the guest pavilion to the south and the master bedroom and screen porch pavilions to the west. While the roof line appears flat from the exterior, the roofs of each pavilion have a pronounced slope inward and to the north, a sort of funnel shape. This design allows rain water to channel via a scupper to cisterns located on the north side of the house. Steel beams, Douglas fir rafters and purlins are exposed in the living/dining/kitchen pavilion.
Photo by: Nat Rea Photography
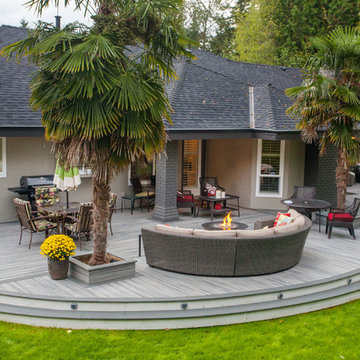
Large Trex Transcend "island mist" curved deck with fire table and palm trees.
Inspiration för mycket stora moderna terrasser på baksidan av huset, med en öppen spis och takförlängning
Inspiration för mycket stora moderna terrasser på baksidan av huset, med en öppen spis och takförlängning
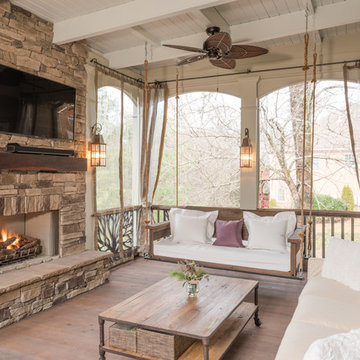
The Porch Company designed and built this porch adding our Barnwood Bedswing, All Season Curtains, Branches Railings and Barnwood mantel.
Swing available at porchco.com/products/bed-swings/
Railings available at porchco.com/products/railings/
Photo by J. Paul Moore Photography
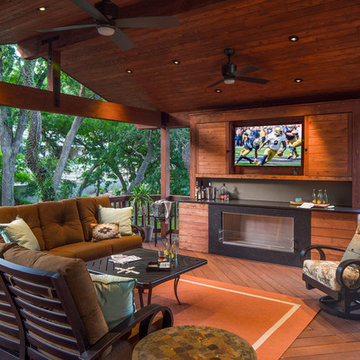
photography by Tre Dunham
Inspiration för en mellanstor funkis terrass på baksidan av huset, med en öppen spis och takförlängning
Inspiration för en mellanstor funkis terrass på baksidan av huset, med en öppen spis och takförlängning
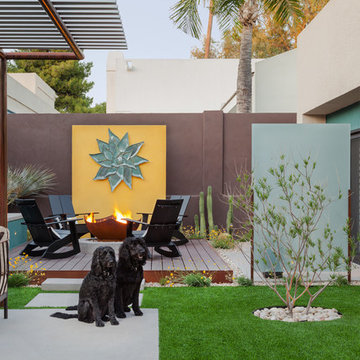
Leland Gebhardt
Inredning av en modern stor uteplats på baksidan av huset, med en öppen spis och takförlängning
Inredning av en modern stor uteplats på baksidan av huset, med en öppen spis och takförlängning

A simple desert plant palette complements the clean Modernist lines of this Arcadia-area home. Architect C.P. Drewett says the exterior color palette lightens the residence’s sculptural forms. “We also painted it in the springtime,” Drewett adds. “It’s a time of such rejuvenation, and every time I’m involved in a color palette during spring, it reflects that spirit.”
Featured in the November 2008 issue of Phoenix Home & Garden, this "magnificently modern" home is actually a suburban loft located in Arcadia, a neighborhood formerly occupied by groves of orange and grapefruit trees in Phoenix, Arizona. The home, designed by architect C.P. Drewett, offers breathtaking views of Camelback Mountain from the entire main floor, guest house, and pool area. These main areas "loft" over a basement level featuring 4 bedrooms, a guest room, and a kids' den. Features of the house include white-oak ceilings, exposed steel trusses, Eucalyptus-veneer cabinetry, honed Pompignon limestone, concrete, granite, and stainless steel countertops. The owners also enlisted the help of Interior Designer Sharon Fannin. The project was built by Sonora West Development of Scottsdale, AZ.

Palm trees tower above this tropical outdoor space that glows in the outdoor singing as the sun goes down. Included is an expansive pool, and experience- full outdoor area. Geometrical angles and elements create a complex but complete outdoor living space with a fire lounge, chaise lounge shelf, spa, outdoor living areas, outdoor kitchen, water wall, and stone tile surfaces all designed by RYAN HUGHES Design Build. Photography by Jimi Smith.
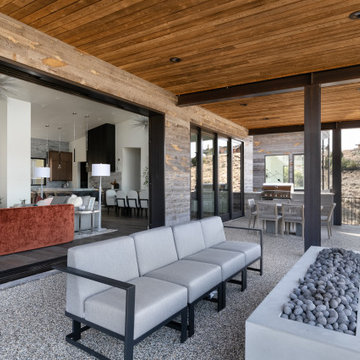
Bild på en funkis uteplats på baksidan av huset, med en öppen spis, grus och takförlängning
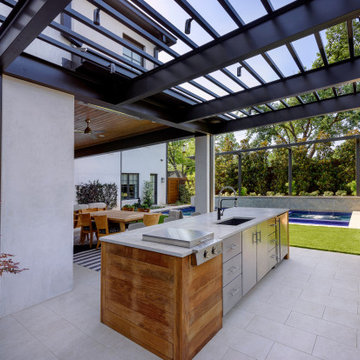
Foto på en mellanstor funkis uteplats på baksidan av huset, med en öppen spis och takförlängning
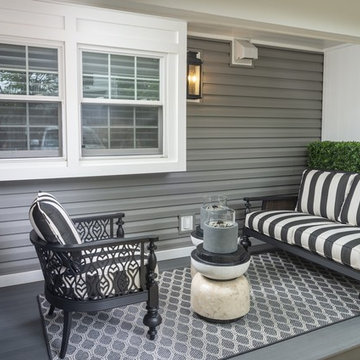
Black and white outdoor furniture is so classic. This small alcove needed to be a fun outdoor hang out spot. We paired this classic set with an outdoor area rug, console, and outdoor greens to bring the space to life.
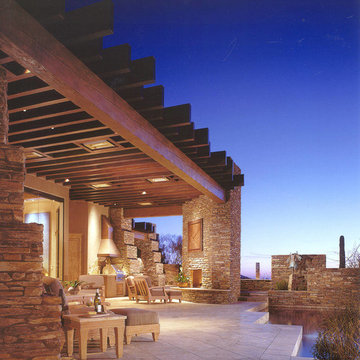
Comfortable and elegant, this living room has several conversation areas. The various textures include stacked stone columns, copper-clad beams exotic wood veneers, metal and glass.
Project designed by Susie Hersker’s Scottsdale interior design firm Design Directives. Design Directives is active in Phoenix, Paradise Valley, Cave Creek, Carefree, Sedona, and beyond.
For more about Design Directives, click here: https://susanherskerasid.com/
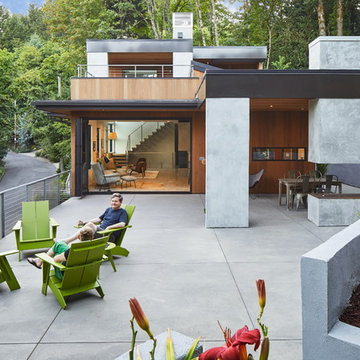
Sally Painter
Inredning av en modern stor uteplats längs med huset, med en öppen spis, betongplatta och takförlängning
Inredning av en modern stor uteplats längs med huset, med en öppen spis, betongplatta och takförlängning
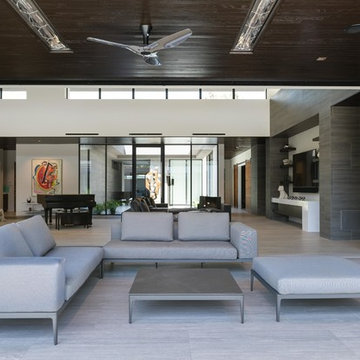
Bild på en stor funkis uteplats på baksidan av huset, med takförlängning, en öppen spis och kakelplattor
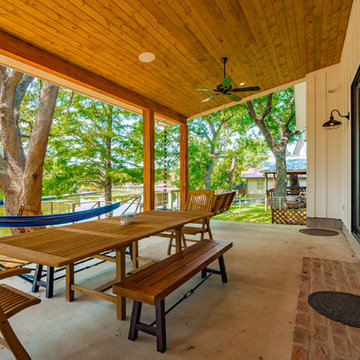
Mark Adams
Bild på en stor lantlig uteplats på baksidan av huset, med en öppen spis, betongplatta och takförlängning
Bild på en stor lantlig uteplats på baksidan av huset, med en öppen spis, betongplatta och takförlängning
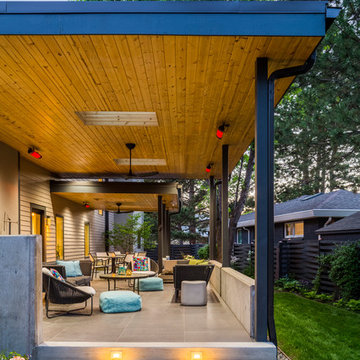
Modern outdoor patio expansion. Indoor-Outdoor Living and Dining. Poured concrete walls, steel posts, bluestain pine ceilings, skylights, standing seam metal roof, firepit, and modern landscaping. Photo by Jess Blackwell
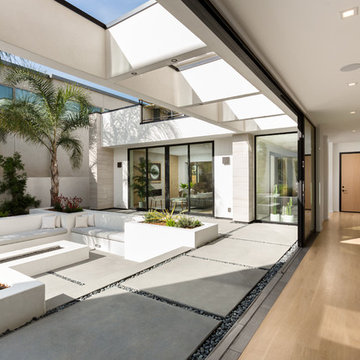
Clark Dugger Photography
Foto på en stor funkis uteplats på baksidan av huset, med en öppen spis, betongplatta och takförlängning
Foto på en stor funkis uteplats på baksidan av huset, med en öppen spis, betongplatta och takförlängning
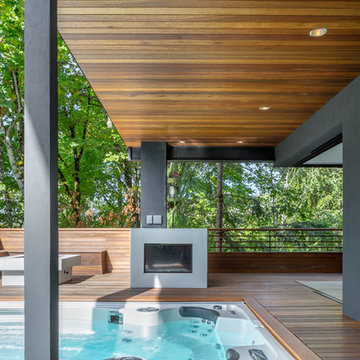
On the ground level we installed another indoor/outdoor space with built in TV, custom fire pit and therapeutic swim spa. The addition of a custom cement bar area with refrigerator and blackened steel custom shelving is accessed seamlessly from the family room via a fold-away open corner door system that stacks inside the walls.
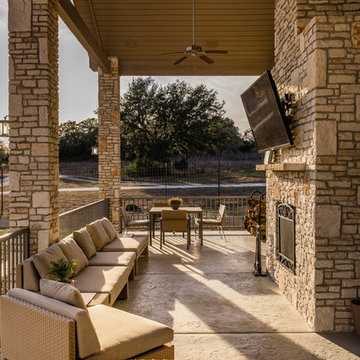
Rustik inredning av en mellanstor uteplats längs med huset, med en öppen spis, stämplad betong och takförlängning
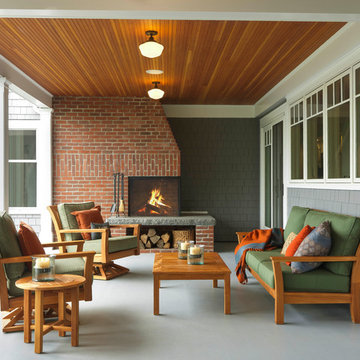
Photography by Susan Teare • www.susanteare.com
Architect: Haynes & Garthwaite
Redmond Interior Design
Foto på en stor vintage veranda på baksidan av huset, med en öppen spis och takförlängning
Foto på en stor vintage veranda på baksidan av huset, med en öppen spis och takförlängning
10 064 foton på utomhusdesign, med en öppen spis och takförlängning
7






