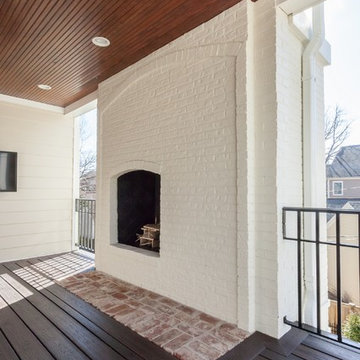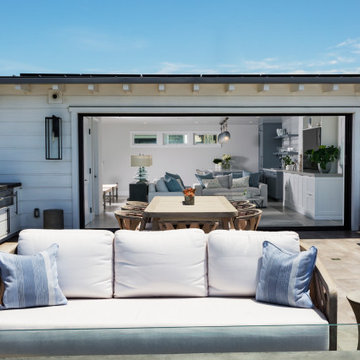Sortera efter:
Budget
Sortera efter:Populärt i dag
221 - 240 av 615 foton
Artikel 1 av 3
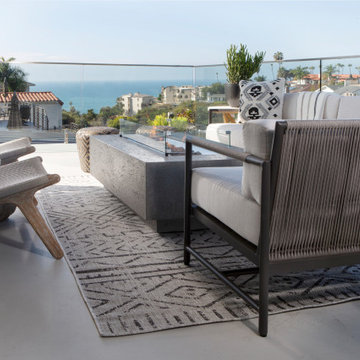
Upper deck with firepit and ocean view
Idéer för en liten maritim takterrass, med en öppen spis, takförlängning och räcke i glas
Idéer för en liten maritim takterrass, med en öppen spis, takförlängning och räcke i glas
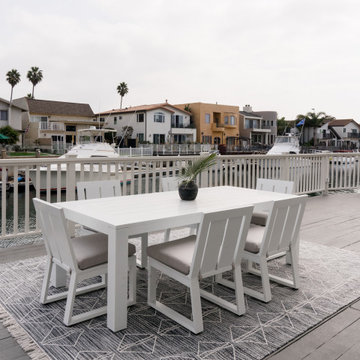
Outdoor Patio Lounge Area in Channel Islands, Oxnard
Idéer för en stor modern terrass på baksidan av huset, med en öppen spis och räcke i trä
Idéer för en stor modern terrass på baksidan av huset, med en öppen spis och räcke i trä
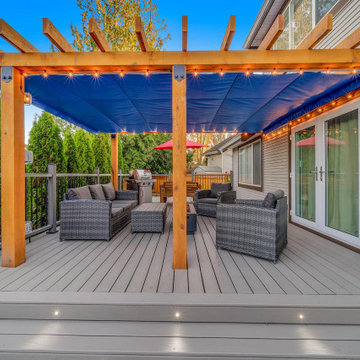
ShadeFX worked with the homeowner’s local contractor to customize a 16’x12′ retractable canopy for their pergola. For a beautiful pop of colour, Harbour-Time Edge Nautical Blue was chosen for the canopy fabric. Photo Credit: Fraser Valley Virtual
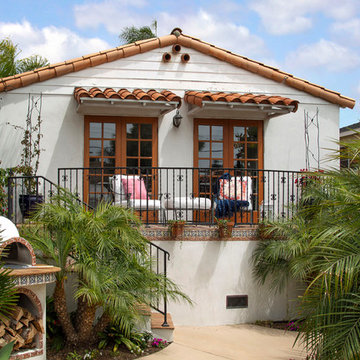
Mindy Mellenbruch
Idéer för att renovera en medelhavsstil balkong, med en öppen spis, markiser och räcke i metall
Idéer för att renovera en medelhavsstil balkong, med en öppen spis, markiser och räcke i metall
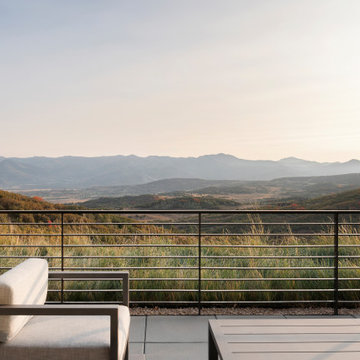
Native grasses planted along the rooftop's perimeter soften the edge between architecture and view.
Idéer för en modern terrass på baksidan av huset, med en öppen spis och räcke i metall
Idéer för en modern terrass på baksidan av huset, med en öppen spis och räcke i metall
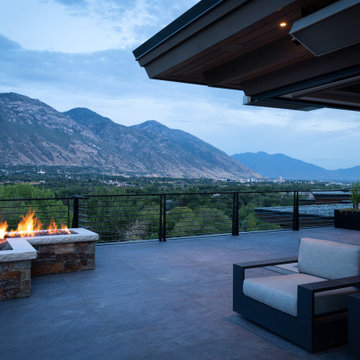
Bild på en stor orientalisk takterrass, med en öppen spis, takförlängning och räcke i metall
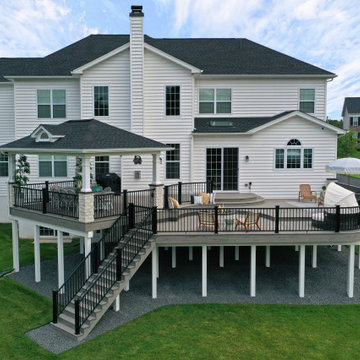
This beautiful multi leveled deck was created to have distinct and functional spaces. From the covered pavilion dining area to the walled-off privacy to the circular fire pit, this project displays a myriad of unique styles and characters.
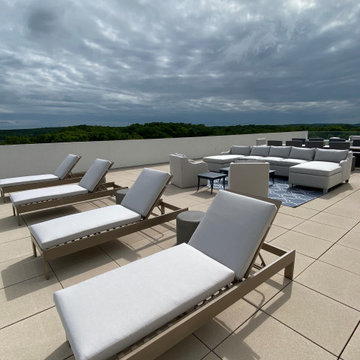
Rooftop entertainment area with a glass railing and coastal views.
Foto på en balkong, med en öppen spis och räcke i flera material
Foto på en balkong, med en öppen spis och räcke i flera material
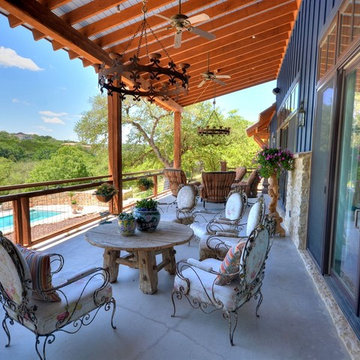
John Siemering Homes. Custom Home Builder in Austin, TX
Exempel på en stor eklektisk balkong, med en öppen spis, takförlängning och räcke i flera material
Exempel på en stor eklektisk balkong, med en öppen spis, takförlängning och räcke i flera material
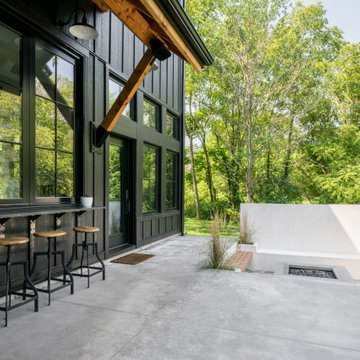
Envinity’s Trout Road project combines energy efficiency and nature, as the 2,732 square foot home was designed to incorporate the views of the natural wetland area and connect inside to outside. The home has been built for entertaining, with enough space to sleep a small army and (6) bathrooms and large communal gathering spaces inside and out.
In partnership with StudioMNMLST
Architect: Darla Lindberg
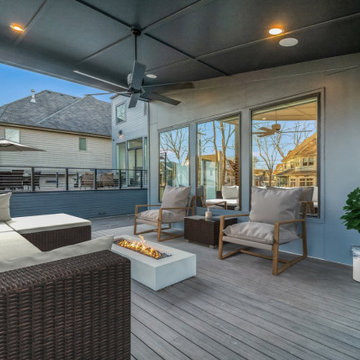
Pavilion with Trex decking perfect for entertaining your guests.
Photos: Reel Tour Media
Inredning av en modern stor terrass på baksidan av huset, med en öppen spis, takförlängning och räcke i metall
Inredning av en modern stor terrass på baksidan av huset, med en öppen spis, takförlängning och räcke i metall
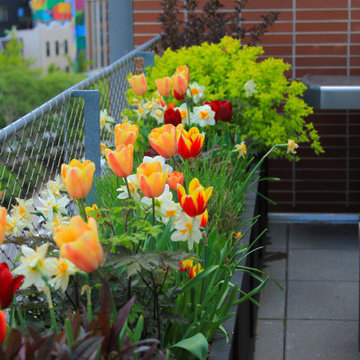
Exempel på en mellanstor modern takterrass, med en öppen spis och räcke i metall
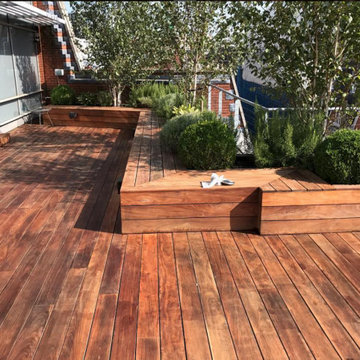
hardwood decking
Foto på en liten funkis takterrass, med en öppen spis, markiser och räcke i metall
Foto på en liten funkis takterrass, med en öppen spis, markiser och räcke i metall
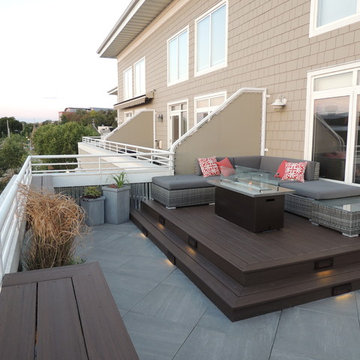
Urban rooftop deck...in this project we used composite wood decking, porcelain tile and corrugated metal to blend with surroundings. Natural gas fire table and lighting were added for night time ambiance. Planters were added to bring softness to the space.
Photo Credit - Jennifer Hanson
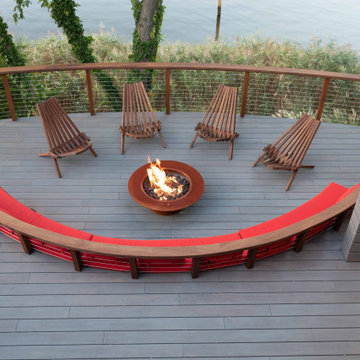
The goal of this project was to create an entertainment area in which to relax and enjoy the water view.
Two steps lead down from the main level to a seating area with a curved bench and slatted lounge chairs that surround a fire pit. This configuration also lowers the line of sight to the water.
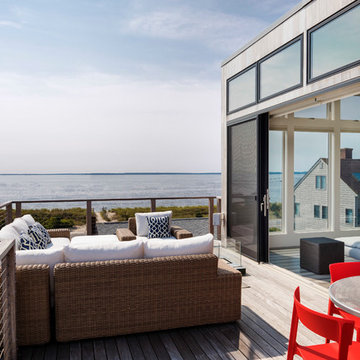
Idéer för en stor maritim balkong, med en öppen spis och räcke i flera material
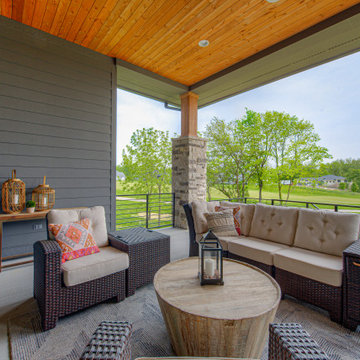
This custom floor plan features 5 bedrooms and 4.5 bathrooms, with the primary suite on the main level. This model home also includes a large front porch, outdoor living off of the great room, and an upper level loft.
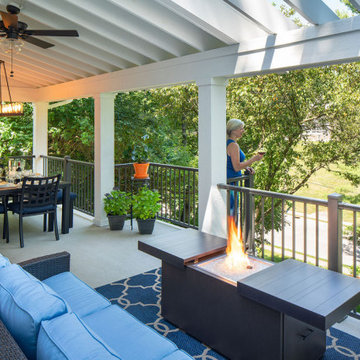
2/3 of the roof fully covers the porch & 1/2 is open pergola to allow light and ventilation for propane firepit.
Inredning av en klassisk mycket stor veranda framför huset, med en öppen spis, betongplatta, takförlängning och räcke i metall
Inredning av en klassisk mycket stor veranda framför huset, med en öppen spis, betongplatta, takförlängning och räcke i metall
615 foton på utomhusdesign, med en öppen spis
12






