Sortera efter:
Budget
Sortera efter:Populärt i dag
141 - 160 av 615 foton
Artikel 1 av 3
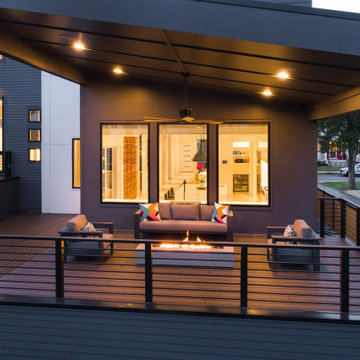
Pavilion with Trex decking perfect for entertaining.
Photos: Reel Tour Media
Idéer för en stor modern terrass på baksidan av huset, med en öppen spis, takförlängning och räcke i metall
Idéer för en stor modern terrass på baksidan av huset, med en öppen spis, takförlängning och räcke i metall
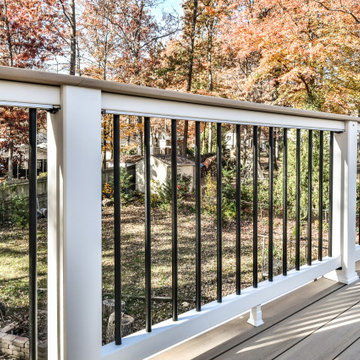
Modern Deck we designed and built. White rails and black balusters that include Custom cocktail rails that surround the deck and stairs. Weathered Teak decking boards by Azek. 30 degrees cooler than the competition.
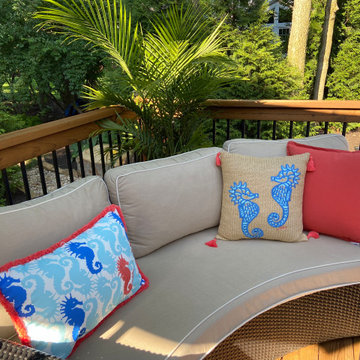
Idéer för att renovera en mellanstor maritim terrass på baksidan av huset, med en öppen spis och räcke i flera material
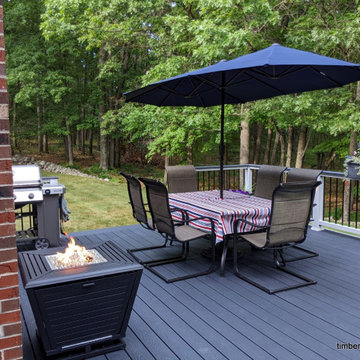
We took an existing deck footprint and modified it and upgraded it. We added wider steps on one side and a new staircase on another. We then installed Trex composite decking and Trex vinyl and metal railings with LED lights on the posts.
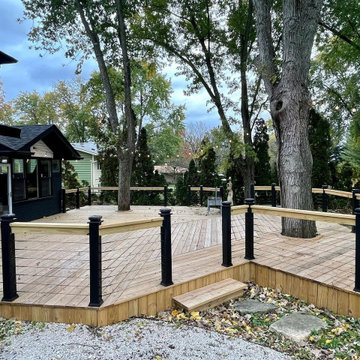
Custom Deck built with Treated lumber and trex composite posts.
Bild på en stor terrass på baksidan av huset, med en öppen spis och räcke i trä
Bild på en stor terrass på baksidan av huset, med en öppen spis och räcke i trä
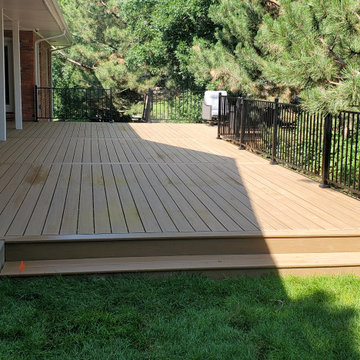
Foto på en stor funkis terrass på baksidan av huset, med en öppen spis, takförlängning och räcke i metall
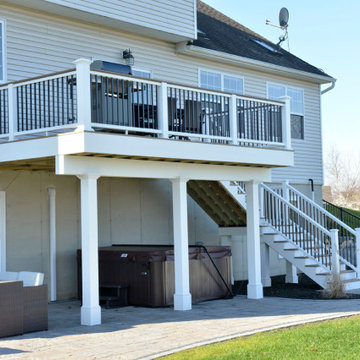
The goal for this custom two-story deck was to provide multiple spaces for hosting. The second story provides a great space for grilling and eating. The ground-level space has two separate seating areas - one covered and one surrounding a fire pit without covering.
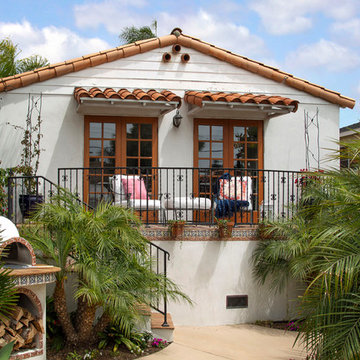
Mindy Mellenbruch
Idéer för att renovera en medelhavsstil balkong, med en öppen spis, markiser och räcke i metall
Idéer för att renovera en medelhavsstil balkong, med en öppen spis, markiser och räcke i metall
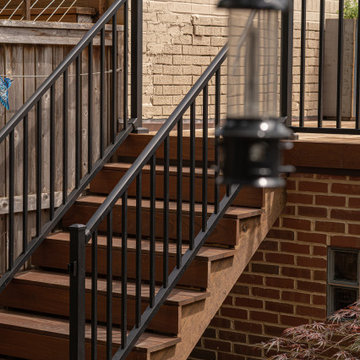
On this project, the client was looking to build a backyard parking pad to ease frustration over the endless search for city-parking spaces. Our team built an eclectic red brick 1.5 car garage with a rooftop deck featuring custom IPE deck tiles and a metal railing. Whether hosting a dinner party or enjoying a cup of coffee every morning, a rooftop deck is a necessity for city living.
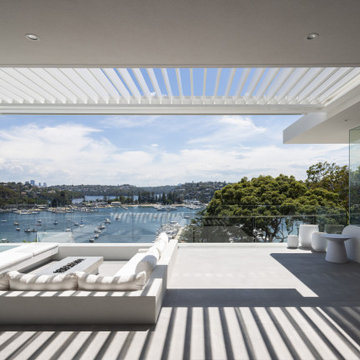
Modern inredning av en mycket stor balkong, med en öppen spis, markiser och räcke i glas
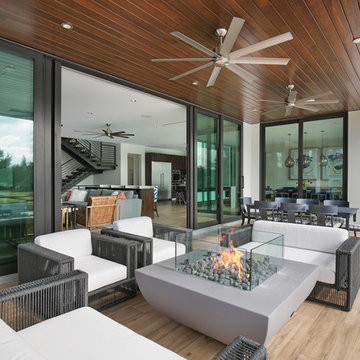
Photographer: Ryan Gamma
Inspiration för mellanstora moderna balkonger, med en öppen spis, takförlängning och räcke i metall
Inspiration för mellanstora moderna balkonger, med en öppen spis, takförlängning och räcke i metall
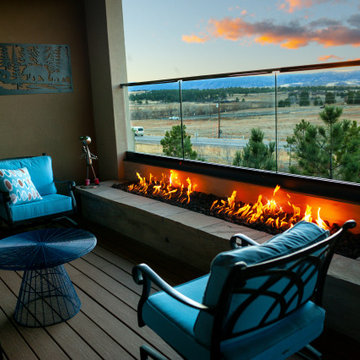
Beautiful glass railing to capture the beautiful view.
Bild på en rustik terrass på baksidan av huset, med en öppen spis och räcke i glas
Bild på en rustik terrass på baksidan av huset, med en öppen spis och räcke i glas
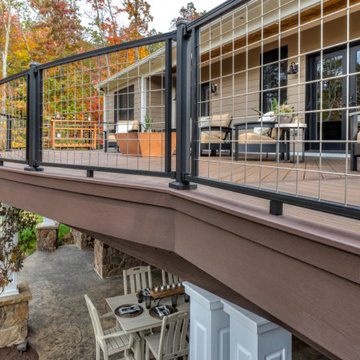
Surrounded by our contemporary, industrial railing with a curve, this deck is an escape from the ordinary. Outfitted with a fire feature, comfortable seating and several cozy nooks upstairs, and a pizza oven and dining area underneath the deck, this outdoor space has room for everything. Scroll through this ideabook to see more of this idyllic outdoor space featuring Trex Transcend® decking in Spiced Rum, Trex Signature® mesh railing, Trex® OutdoorLighting™, Trex® Fire & Water™, Trex® Outdoor Furniture™, and Trex® RainEscape®.
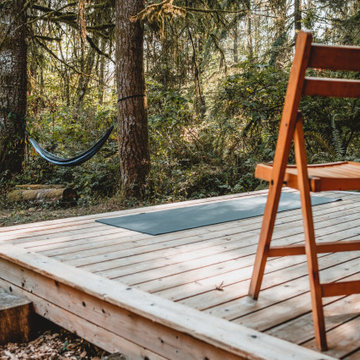
Idéer för en liten rustik terrass på baksidan av huset, med en öppen spis och räcke i trä
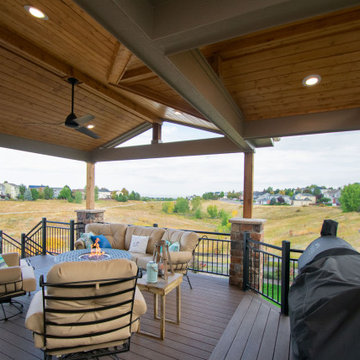
Walk out covered deck with plenty of space and a separate hot tub area. Stone columns, a fire pit, custom wrought iron railing and and landscaping round out this project.
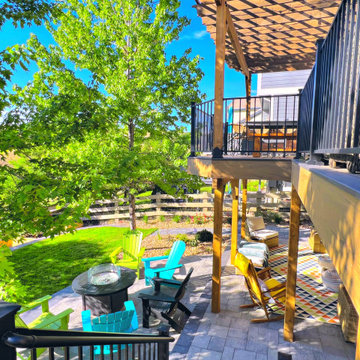
This upgraded deck gives this family a kitchen, dining area, and living space to enjoy the beautiful weather in Colorado.
Decking and stairs are made of composite decking by TimberTech Legacy in Tigerwood color. The picture frame color (boarder) is Expresso.
The pergola chosen is a custom Cedar timber pergola in Hawthorne stain. RDI Excalibur railings in satin black give the deck a very contemporary feel. Archadeck also used an under-deck drainage system system including troughs, gutter, and sealed seams to keep rain, spills, and snowmelt from dripping trough to lower patio.
The patio was added to give this family another "room" to enjoy time together including an air hocky outdoor table and firepit area. The patio pavers are Belgard Hardscapes interlocking concrete pavers in Slate & Stone. Paver color is Rio with the boarder in Rio Catalina slate & charcoal bullnose.
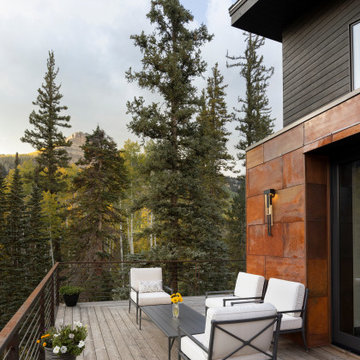
Evolved in the heart of the San Juan Mountains, this Colorado Contemporary home features a blend of materials to complement the surrounding landscape. This home triggered a blast into a quartz geode vein which inspired a classy chic style interior and clever use of exterior materials. These include flat rusted siding to bring out the copper veins, Cedar Creek Cascade thin stone veneer speaks to the surrounding cliffs, Stucco with a finish of Moondust, and rough cedar fine line shiplap for a natural yet minimal siding accent. Its dramatic yet tasteful interiors, of exposed raw structural steel, Calacatta Classique Quartz waterfall countertops, hexagon tile designs, gold trim accents all the way down to the gold tile grout, reflects the Chic Colorado while providing cozy and intimate spaces throughout.
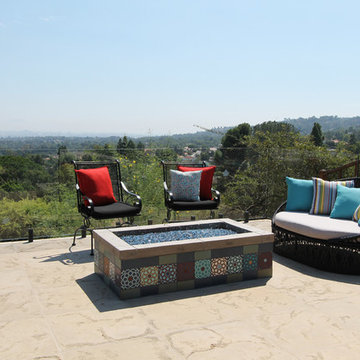
Bild på en stor amerikansk veranda framför huset, med en öppen spis, naturstensplattor och räcke i glas
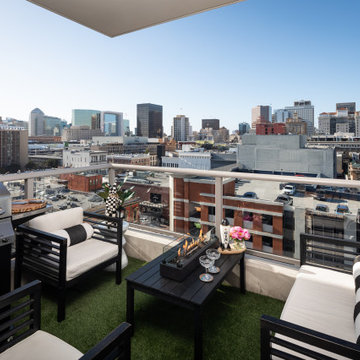
Fun, luxurious, space enhancing solutions and pops of color were the theme for this globe-trotter young couple’s downtown condo.
The result is a space that truly reflect’s their vibrant and upbeat personalities, while being extremely functional without sacrificing looks. It is a space that exudes happiness and joie de vivre, from the secret bar to the inviting patio.
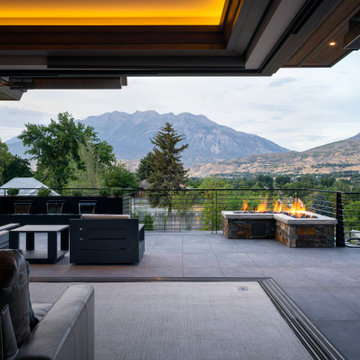
Asiatisk inredning av en stor takterrass, med en öppen spis, takförlängning och räcke i metall
615 foton på utomhusdesign, med en öppen spis
8





