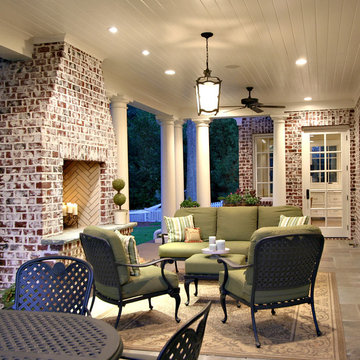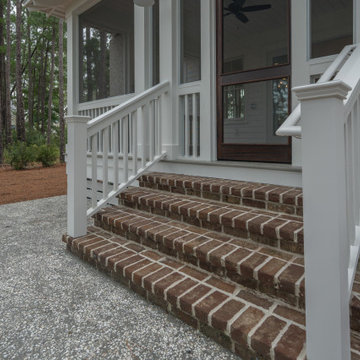Sortera efter:
Budget
Sortera efter:Populärt i dag
141 - 160 av 69 332 foton
Artikel 1 av 3
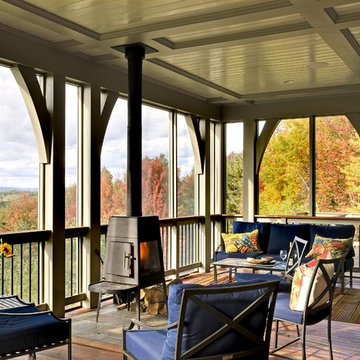
Rob Karosis Photography
www.robkarosis.com
Idéer för vintage innätade verandor, med trädäck och takförlängning
Idéer för vintage innätade verandor, med trädäck och takförlängning
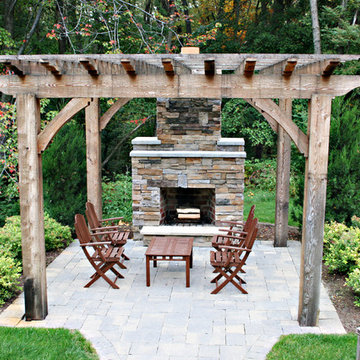
outdoor pergola
pavers
outdoor fireplace
Klassisk inredning av en uteplats, med en öppen spis och en pergola
Klassisk inredning av en uteplats, med en öppen spis och en pergola

Inspiration för klassiska innätade verandor på baksidan av huset, med marksten i betong, takförlängning och kabelräcke
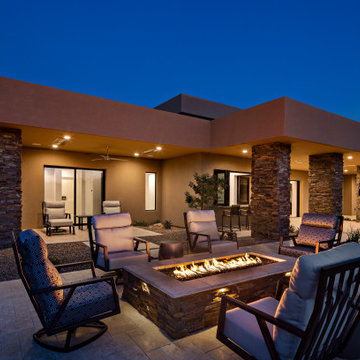
Exempel på en mycket stor modern uteplats på baksidan av huset, med en öppen spis och takförlängning
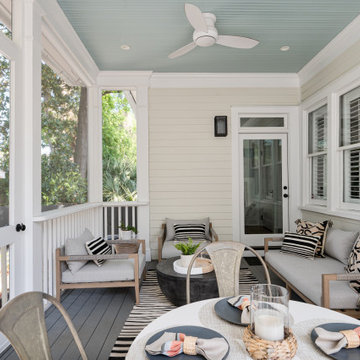
Bild på en liten vintage innätad veranda på baksidan av huset, med takförlängning

Screened Porch with accordion style doors opening to Kitchen/Dining Room, with seating for 4 and a chat height coffee table with views of Lake Lure, NC.
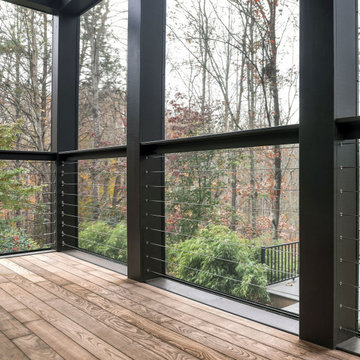
To take advantage of this unique site, they worked with Alloy to design and build an airy space with very little to interrupt their view of the trees and sky. The roof is angled up to maximize the view and the high walls are screened from floor to ceiling. There is a continuous flow from the house, to the porch, to the deck, to the trails.
The backyard view is no longer like a picture in a window frame. We created a porch that is a place to sit among the trees.
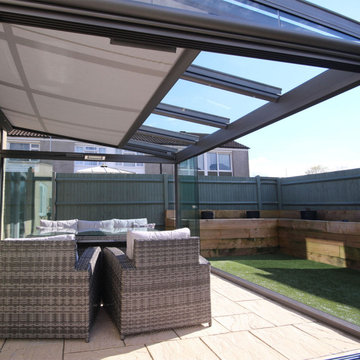
Exempel på en mellanstor klassisk innätad veranda på baksidan av huset, med takförlängning och räcke i metall

Inspiration för en mellanstor lantlig innätad veranda på baksidan av huset, med takförlängning och räcke i flera material
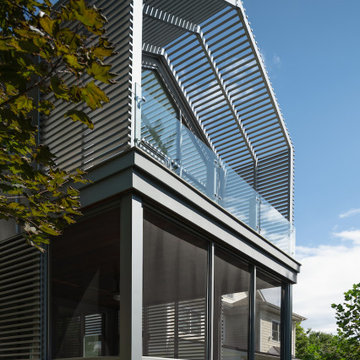
Idéer för en stor modern innätad veranda på baksidan av huset, med takförlängning och räcke i metall
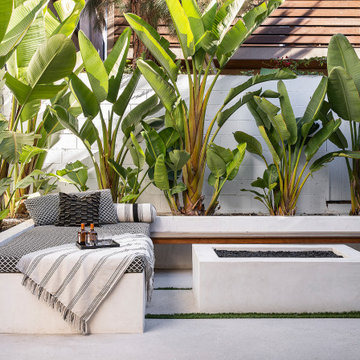
Idéer för att renovera en funkis uteplats, med en öppen spis och betongplatta
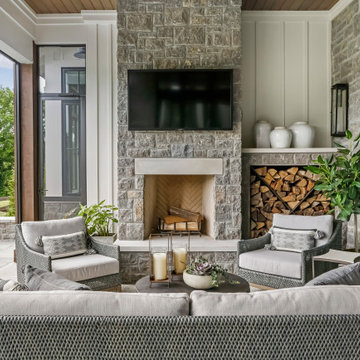
Lantlig inredning av en stor innätad veranda på baksidan av huset, med naturstensplattor och takförlängning
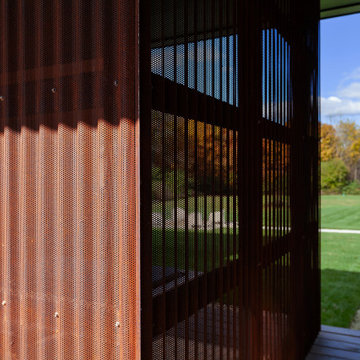
Entry porch screenwall shields hot tub area and back yard + workshop - Architect: HAUS | Architecture For Modern Lifestyles - Builder: WERK | Building Modern - Photo: HAUS
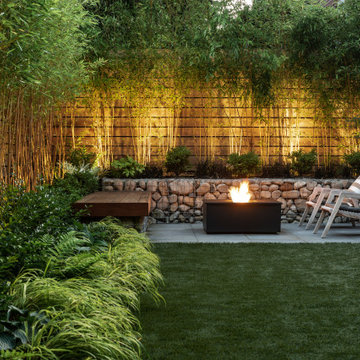
Photo by Andrew Giammarco.
Inredning av en mellanstor uteplats på baksidan av huset, med en öppen spis och marksten i betong
Inredning av en mellanstor uteplats på baksidan av huset, med en öppen spis och marksten i betong
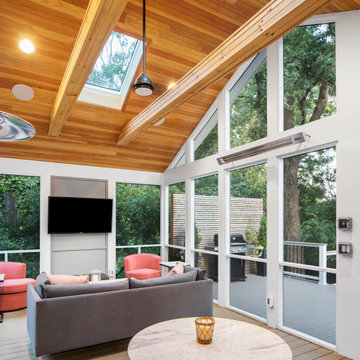
Exempel på en modern innätad veranda på baksidan av huset, med trädäck, takförlängning och räcke i trä
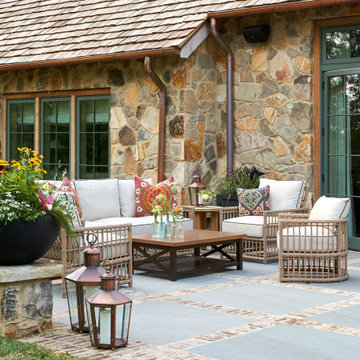
Patio at the Flower Showhouse // Featuring Bevolo French Quarter Yoke Hanger at the door and Rault Pool House Lanterns
Lantlig inredning av en uteplats på baksidan av huset, med en öppen spis och marksten i betong
Lantlig inredning av en uteplats på baksidan av huset, med en öppen spis och marksten i betong
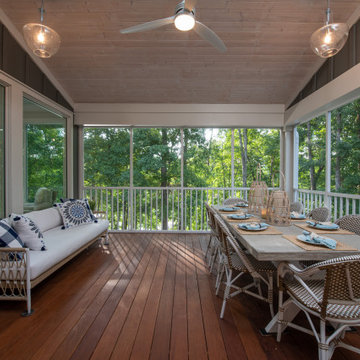
Originally built in 1990 the Heady Lakehouse began as a 2,800SF family retreat and now encompasses over 5,635SF. It is located on a steep yet welcoming lot overlooking a cove on Lake Hartwell that pulls you in through retaining walls wrapped with White Brick into a courtyard laid with concrete pavers in an Ashlar Pattern. This whole home renovation allowed us the opportunity to completely enhance the exterior of the home with all new LP Smartside painted with Amherst Gray with trim to match the Quaker new bone white windows for a subtle contrast. You enter the home under a vaulted tongue and groove white washed ceiling facing an entry door surrounded by White brick.
Once inside you’re encompassed by an abundance of natural light flooding in from across the living area from the 9’ triple door with transom windows above. As you make your way into the living area the ceiling opens up to a coffered ceiling which plays off of the 42” fireplace that is situated perpendicular to the dining area. The open layout provides a view into the kitchen as well as the sunroom with floor to ceiling windows boasting panoramic views of the lake. Looking back you see the elegant touches to the kitchen with Quartzite tops, all brass hardware to match the lighting throughout, and a large 4’x8’ Santorini Blue painted island with turned legs to provide a note of color.
The owner’s suite is situated separate to one side of the home allowing a quiet retreat for the homeowners. Details such as the nickel gap accented bed wall, brass wall mounted bed-side lamps, and a large triple window complete the bedroom. Access to the study through the master bedroom further enhances the idea of a private space for the owners to work. It’s bathroom features clean white vanities with Quartz counter tops, brass hardware and fixtures, an obscure glass enclosed shower with natural light, and a separate toilet room.
The left side of the home received the largest addition which included a new over-sized 3 bay garage with a dog washing shower, a new side entry with stair to the upper and a new laundry room. Over these areas, the stair will lead you to two new guest suites featuring a Jack & Jill Bathroom and their own Lounging and Play Area.
The focal point for entertainment is the lower level which features a bar and seating area. Opposite the bar you walk out on the concrete pavers to a covered outdoor kitchen feature a 48” grill, Large Big Green Egg smoker, 30” Diameter Evo Flat-top Grill, and a sink all surrounded by granite countertops that sit atop a white brick base with stainless steel access doors. The kitchen overlooks a 60” gas fire pit that sits adjacent to a custom gunite eight sided hot tub with travertine coping that looks out to the lake. This elegant and timeless approach to this 5,000SF three level addition and renovation allowed the owner to add multiple sleeping and entertainment areas while rejuvenating a beautiful lake front lot with subtle contrasting colors.
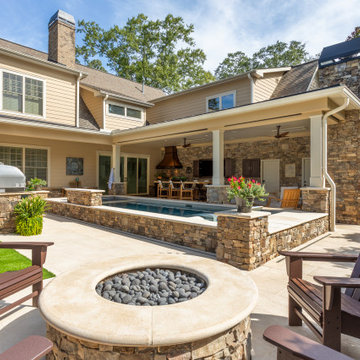
Inspiration för små klassiska uteplatser på baksidan av huset, med en öppen spis, marksten i betong och takförlängning
69 332 foton på utomhusdesign, med en öppen spis
8






