Sortera efter:
Budget
Sortera efter:Populärt i dag
101 - 120 av 69 332 foton
Artikel 1 av 3
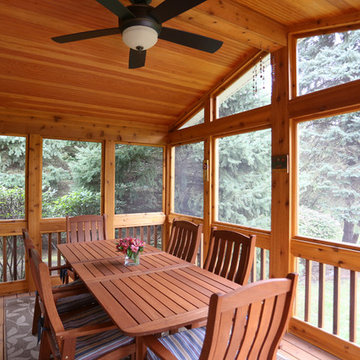
A screen room addition built off of the dining area provides a beautiful space to relax and take in the view or entertain guests.
Foto på en mellanstor amerikansk innätad veranda på baksidan av huset, med trädäck och takförlängning
Foto på en mellanstor amerikansk innätad veranda på baksidan av huset, med trädäck och takförlängning

Idéer för mycket stora rustika uteplatser på baksidan av huset, med en öppen spis, betongplatta och takförlängning
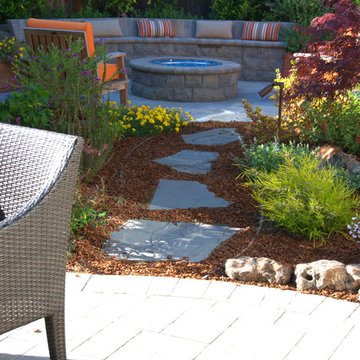
Inspiration för små klassiska uteplatser på baksidan av huset, med en öppen spis och marksten i betong

Anice Hoachlander/Hoachlander-Davis Photography
Idéer för en stor rustik uteplats på baksidan av huset, med en öppen spis, takförlängning och naturstensplattor
Idéer för en stor rustik uteplats på baksidan av huset, med en öppen spis, takförlängning och naturstensplattor
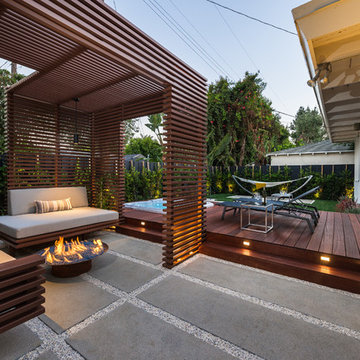
Unlimited Style Photography
Idéer för en liten modern terrass på baksidan av huset, med en öppen spis och en pergola
Idéer för en liten modern terrass på baksidan av huset, med en öppen spis och en pergola
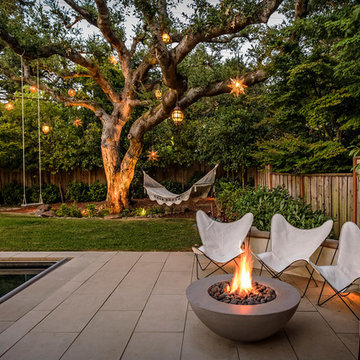
Inspiration för en medelhavsstil uteplats på baksidan av huset, med en öppen spis
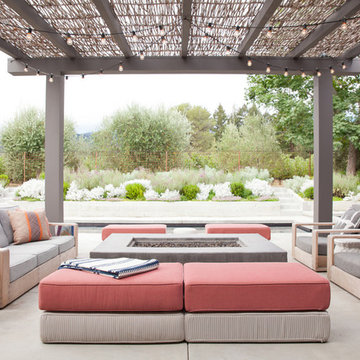
Inspiration för klassiska uteplatser, med en öppen spis, betongplatta och en pergola

Screen porch interior
Idéer för att renovera en mellanstor funkis innätad veranda på baksidan av huset, med trädäck och takförlängning
Idéer för att renovera en mellanstor funkis innätad veranda på baksidan av huset, med trädäck och takförlängning
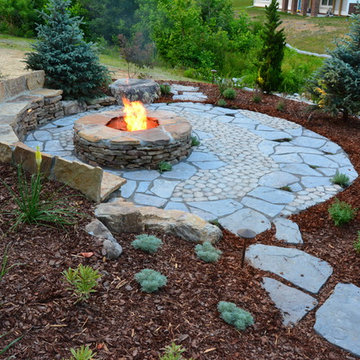
Rustik inredning av en mellanstor uteplats på baksidan av huset, med en öppen spis och marksten i betong
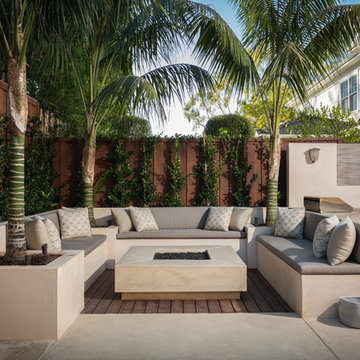
Inredning av en modern stor uteplats på baksidan av huset, med en öppen spis och betongplatta

A line of 'Skyracer' molinia repeats the same element from the front yard and is paralleled by a bluestone stepper path into the lawn.
Westhauser Photography
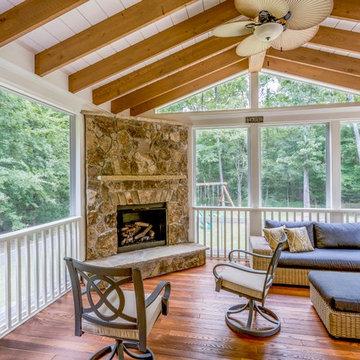
Bild på en stor vintage terrass på baksidan av huset, med en öppen spis och takförlängning
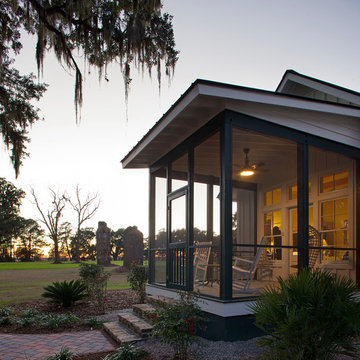
Atlantic Archives Inc, / Richard Leo Johnson
Inspiration för en stor lantlig innätad veranda framför huset
Inspiration för en stor lantlig innätad veranda framför huset
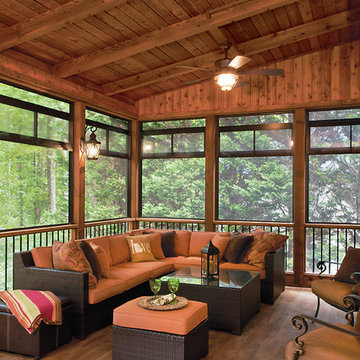
© 2014 Jan Stittleburg for Atlanta Decking & Fence.
Idéer för att renovera en stor vintage innätad veranda på baksidan av huset, med trädäck och takförlängning
Idéer för att renovera en stor vintage innätad veranda på baksidan av huset, med trädäck och takförlängning
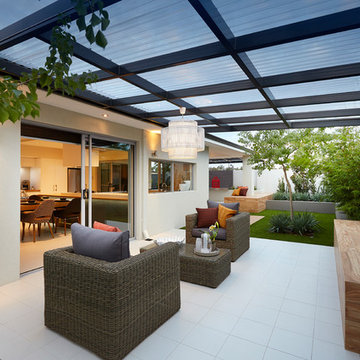
Adrian Lambert / Acorn Photos
Foto på en funkis uteplats, med en öppen spis och en pergola
Foto på en funkis uteplats, med en öppen spis och en pergola

Jeri Koegel
Inredning av en modern stor uteplats på baksidan av huset, med en öppen spis, marksten i betong och takförlängning
Inredning av en modern stor uteplats på baksidan av huset, med en öppen spis, marksten i betong och takförlängning
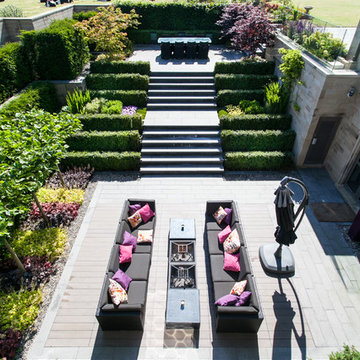
Barnes Walker Ltd
Lots of comments about this project of ours and it's been included in so many ideabooks! Thank you.
To answer a few questions:
Yes, the cows are real.
The paving is all natural stone, we used different types of natural sandstone in various unit sizes to create the effects and organisation of space.
The aim of the design was to create a sunken garden leading out from the basement. The garden was to be a secluded, comfortable outdoor room and not simply a 'lightwell'. The surrounding landscape is very flat and the winds can be harsh. This layout offers the homeowners shelter.
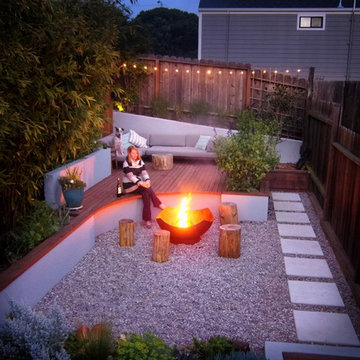
photo by Seed Studio, editing by TR PhotoStudio
Idéer för en liten modern bakgård i full sol som tål torka, med grus och en öppen spis
Idéer för en liten modern bakgård i full sol som tål torka, med grus och en öppen spis

Reverse Shed Eichler
This project is part tear-down, part remodel. The original L-shaped plan allowed the living/ dining/ kitchen wing to be completely re-built while retaining the shell of the bedroom wing virtually intact. The rebuilt entertainment wing was enlarged 50% and covered with a low-slope reverse-shed roof sloping from eleven to thirteen feet. The shed roof floats on a continuous glass clerestory with eight foot transom. Cantilevered steel frames support wood roof beams with eaves of up to ten feet. An interior glass clerestory separates the kitchen and livingroom for sound control. A wall-to-wall skylight illuminates the north wall of the kitchen/family room. New additions at the back of the house add several “sliding” wall planes, where interior walls continue past full-height windows to the exterior, complimenting the typical Eichler indoor-outdoor ceiling and floor planes. The existing bedroom wing has been re-configured on the interior, changing three small bedrooms into two larger ones, and adding a guest suite in part of the original garage. A previous den addition provided the perfect spot for a large master ensuite bath and walk-in closet. Natural materials predominate, with fir ceilings, limestone veneer fireplace walls, anigre veneer cabinets, fir sliding windows and interior doors, bamboo floors, and concrete patios and walks. Landscape design by Bernard Trainor: www.bernardtrainor.com (see “Concrete Jungle” in April 2014 edition of Dwell magazine). Microsoft Media Center installation of the Year, 2008: www.cybermanor.com/ultimate_install.html (automated shades, radiant heating system, and lights, as well as security & sound).
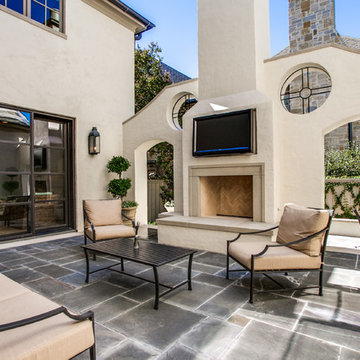
Tatum Brown Custom Homes {Architect: William Briggs} {Interiors: Mary Beth Wagner of Avrea Wagner} {Photo Credit: Shoot 2 Sell}
Bild på en vintage uteplats, med en öppen spis
Bild på en vintage uteplats, med en öppen spis
69 332 foton på utomhusdesign, med en öppen spis
6





