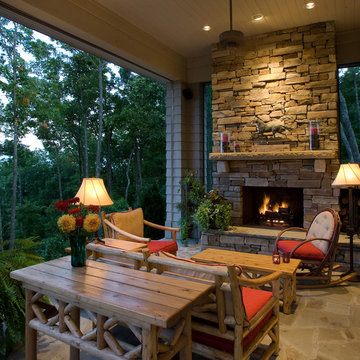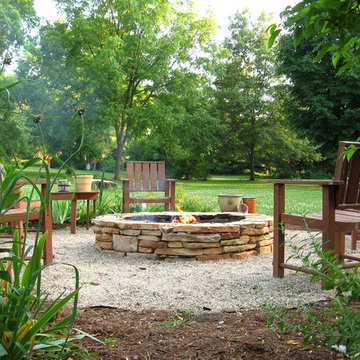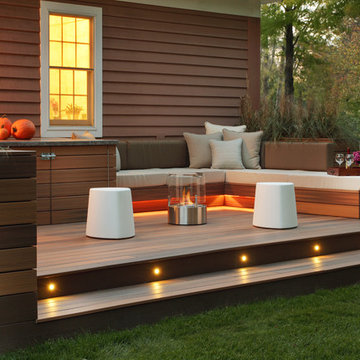Sortera efter:
Budget
Sortera efter:Populärt i dag
21 - 40 av 69 332 foton
Artikel 1 av 3

Design: modernedgedesign.com
Photo: Edmunds Studios Photography
Inspiration för mellanstora moderna uteplatser på baksidan av huset, med en öppen spis, en pergola och betongplatta
Inspiration för mellanstora moderna uteplatser på baksidan av huset, med en öppen spis, en pergola och betongplatta

Wonderful outdoor living space, motorized Phantom screens open up to incredible mountain view. Woodburning masonry fireplace with real stacked stone veneer, stone mantle

Foto på en mellanstor funkis uteplats på baksidan av huset, med en öppen spis och en pergola

Marion Brenner Photography
Bild på en stor funkis uteplats framför huset, med en öppen spis och naturstensplattor
Bild på en stor funkis uteplats framför huset, med en öppen spis och naturstensplattor

Inredning av en klassisk mellanstor uteplats på baksidan av huset, med en öppen spis och grus

Klassisk inredning av en stor uteplats på baksidan av huset, med en öppen spis och betongplatta

In Seattle's Fremont neighborhood SCJ Studio designed a new landscape to surround and set off a contemporary home by Coates Design Architects. The narrow spaces around the tall home needed structure and organization, and a thoughtful approach to layout and space programming. A concrete patio was installed with a Paloform Bento gas fire feature surrounded by lush, northwest planting. A horizontal board cedar fence provides privacy from the street and creates the cozy feeling of an outdoor room among the trees. LED low-voltage lighting by Kichler Lighting adds night-time warmth .
Photography by: Miranda Estes Photography

Lindsey Denny
Bild på en stor funkis uteplats på baksidan av huset, med en öppen spis, stämplad betong och takförlängning
Bild på en stor funkis uteplats på baksidan av huset, med en öppen spis, stämplad betong och takförlängning

Idéer för vintage bakgårdar i skuggan på sommaren, med en öppen spis och grus

Beautiful screened in porch using IPE decking and Catawba Vista brick with white mortar.
Inredning av en klassisk innätad veranda på baksidan av huset, med trädäck och takförlängning
Inredning av en klassisk innätad veranda på baksidan av huset, med trädäck och takförlängning

General Fireplace dimensions: 17'-4"H x 10'-6"W x 4'D
Fireplace material: Tennessee Field Stone cut to an ashlar pattern with Granite Hearth and Mantel
Kitchen dimensions: 5'4" in-between the columns, then around 12.75' along the back
Structure paint color is Pittsburgh Paints Sun Proof Exterior "Monterrey Grey"
Roof material: Standing seam copper
Terrace material: Full color Pennsylvania Bluestone veneer on a concrete slab

STORY: See how to make this stone firepit here:
http://www.houzz.com/ideabooks/535448/list/How-to-Make-a-Stacked-Stone-Fire-Pit

This classic San Francisco backyard was transformed into an inviting and usable outdoor living space. A few steps down lead to a lounging area, featuring drought-friendly and maintenance-free artificial grass as well as a cozy, custom-built natural gas fire pit surrounded by a Redwood bench.
Redwood fencing, low-voltage LED landscape lighting, drip irrigation, planting and a water feature completed the space.

Bluestone Pavers, custom Teak Wood banquette with cement tile inlay, Bluestone firepit, custom outdoor kitchen with Teak Wood, concrete waterfall countertop with Teak surround.

Screened porch is 14'x20'. photos by Ryann Ford
Foto på en vintage innätad veranda, med trädäck och takförlängning
Foto på en vintage innätad veranda, med trädäck och takförlängning

This modern home, near Cedar Lake, built in 1900, was originally a corner store. A massive conversion transformed the home into a spacious, multi-level residence in the 1990’s.
However, the home’s lot was unusually steep and overgrown with vegetation. In addition, there were concerns about soil erosion and water intrusion to the house. The homeowners wanted to resolve these issues and create a much more useable outdoor area for family and pets.
Castle, in conjunction with Field Outdoor Spaces, designed and built a large deck area in the back yard of the home, which includes a detached screen porch and a bar & grill area under a cedar pergola.
The previous, small deck was demolished and the sliding door replaced with a window. A new glass sliding door was inserted along a perpendicular wall to connect the home’s interior kitchen to the backyard oasis.
The screen house doors are made from six custom screen panels, attached to a top mount, soft-close track. Inside the screen porch, a patio heater allows the family to enjoy this space much of the year.
Concrete was the material chosen for the outdoor countertops, to ensure it lasts several years in Minnesota’s always-changing climate.
Trex decking was used throughout, along with red cedar porch, pergola and privacy lattice detailing.
The front entry of the home was also updated to include a large, open porch with access to the newly landscaped yard. Cable railings from Loftus Iron add to the contemporary style of the home, including a gate feature at the top of the front steps to contain the family pets when they’re let out into the yard.
Tour this project in person, September 28 – 29, during the 2019 Castle Home Tour!

Light brown custom cedar screen walls provide privacy along the landscaped terrace and compliment the warm hues of the decking and provide the perfect backdrop for the floating wooden bench.
69 332 foton på utomhusdesign, med en öppen spis
2








