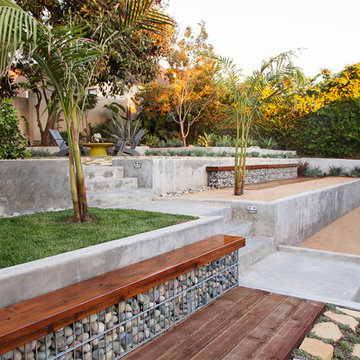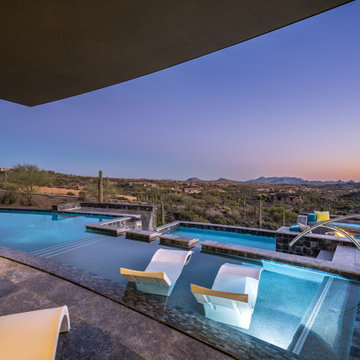Sortera efter:
Budget
Sortera efter:Populärt i dag
41 - 60 av 34 600 foton
Artikel 1 av 3
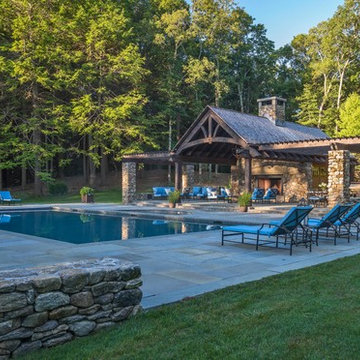
Richard Mandelkorn
Idéer för en stor rustik baddamm på baksidan av huset, med poolhus och marksten i betong
Idéer för en stor rustik baddamm på baksidan av huset, med poolhus och marksten i betong
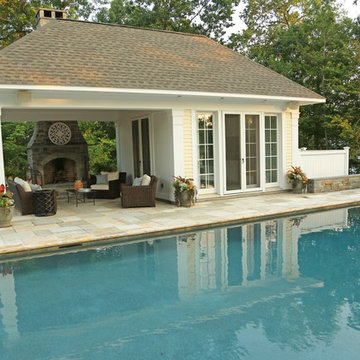
Beautiful pavilion style pool house with kitchen, eating area, bathroom along with exterior fireplace and seating area.
Idéer för en liten klassisk träningspool längs med huset, med poolhus
Idéer för en liten klassisk träningspool längs med huset, med poolhus

Idéer för att renovera en stor vintage bakgård i delvis sol, med naturstensplattor och en stödmur
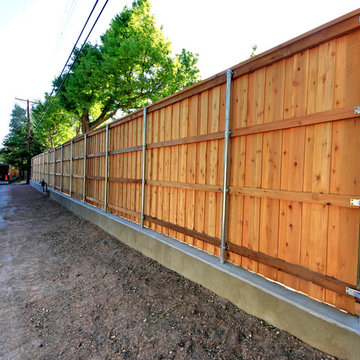
We had the awesome opportunity to complete this 8ft Western Red Cedar board-on-board privacy fence that included metal gate frames with industrial hinges and 2x6 single stage trim cap. We used exterior rated GRK screws for 100% of the installation, not a single nail on the entire project. The project also included demolition and removal of a failed retaining wall followed by the form up and pouring of a new 24” tall concrete retaining wall. As always we are grateful for the opportunity to work with amazing clients who allow us to turn ideas into reality. If you have an idea for a custom fence, retaining wall, or any other outdoor project, give 806 Outdoors a call. 806 690 2344.
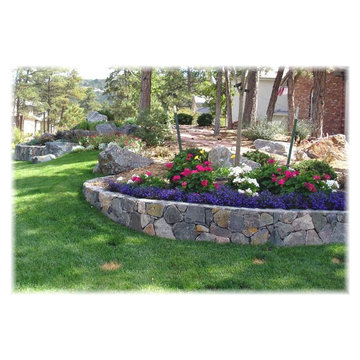
Klassisk inredning av en mellanstor trädgård i full sol framför huset, med en stödmur och marktäckning på våren
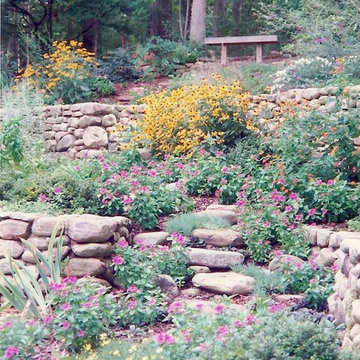
This photo was taken late summer when the drought tolerant rudbeckia black eyed susans are in full bloom. See also nanho blue butterfly bush and russian sage combined with annuals. Note the stepping stone steps that provide access from the driveway to the middle terrace then all the way up the hill to a bench that overlooks this lush butterfly garden. From there, the paths meander thru the woods and provide hours of nature play and exploration. A very interesting pollinator garden that supports wildlife.
Photographer: Danna Cain, Home & Garden Design, Inc.
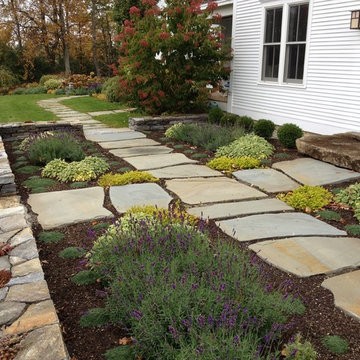
Rebecca Lindenmeyr
Inspiration för en stor lantlig trädgård i full sol, med en stödmur och naturstensplattor
Inspiration för en stor lantlig trädgård i full sol, med en stödmur och naturstensplattor
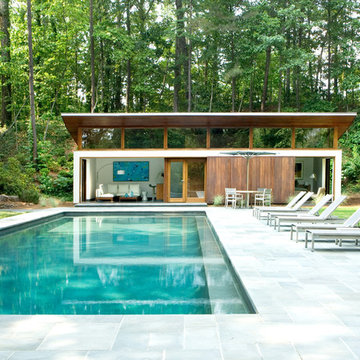
South view of pool and guest house. Erica George Dines Photography
Idéer för stora funkis rektangulär baddammar på baksidan av huset, med poolhus och naturstensplattor
Idéer för stora funkis rektangulär baddammar på baksidan av huset, med poolhus och naturstensplattor
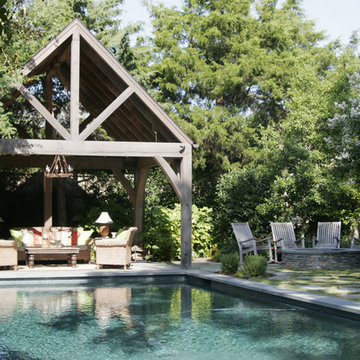
Photo Credit - Emily Followill
Inredning av en klassisk rektangulär pool, med naturstensplattor och poolhus
Inredning av en klassisk rektangulär pool, med naturstensplattor och poolhus
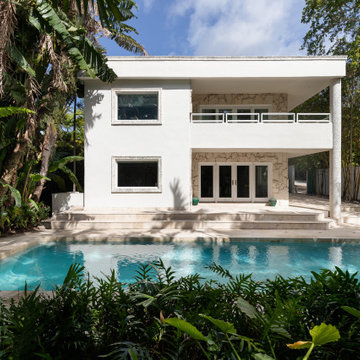
Welcome to our project! Here, we embark on a journey of creativity, innovation, and transformation. Together, we'll bring your vision to life, whether it's creating a luxurious swimming pool oasis, redesigning the modern backyard of your dreams, or revitalizing your space with our expert remodeling and design services. With our commitment to excellence and personalized approach, we're excited to collaborate with you every step of the way. Let's make your dream project a reality!
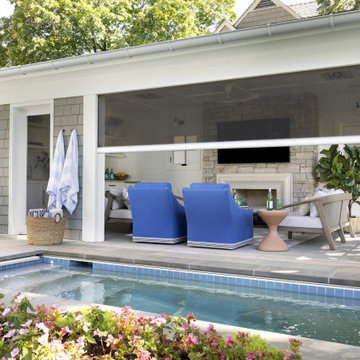
Contractor: Dovetail Renovation
Interiors: Martha Dayton Design
Landscape: Keenan & Sveiven
Photography: Spacecrafting
Inredning av en klassisk rektangulär pool på baksidan av huset, med poolhus
Inredning av en klassisk rektangulär pool på baksidan av huset, med poolhus
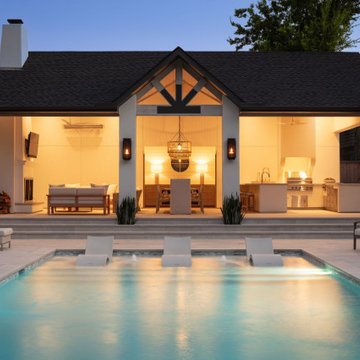
Pool house with bathroom fireplace, full kitchen, and swimming pool.
Bild på en mellanstor vintage rektangulär pool på baksidan av huset, med poolhus och naturstensplattor
Bild på en mellanstor vintage rektangulär pool på baksidan av huset, med poolhus och naturstensplattor
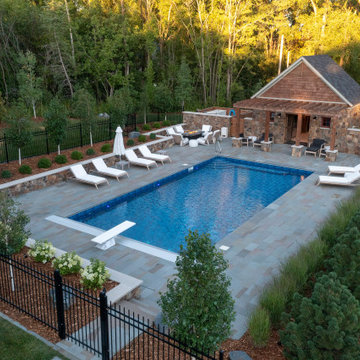
Luxury swimming pool design and pool house with bluestone pool deck, party barn, fire patio, and sophisticated softscape.
Inspiration för en mellanstor rustik rektangulär träningspool, med poolhus och naturstensplattor
Inspiration för en mellanstor rustik rektangulär träningspool, med poolhus och naturstensplattor
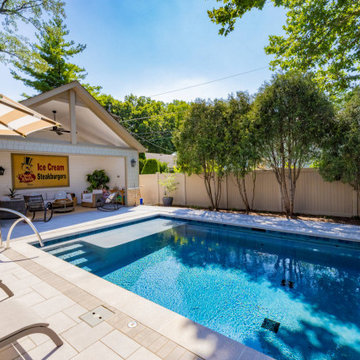
Klassisk inredning av en liten rektangulär pool på baksidan av huset, med poolhus och naturstensplattor
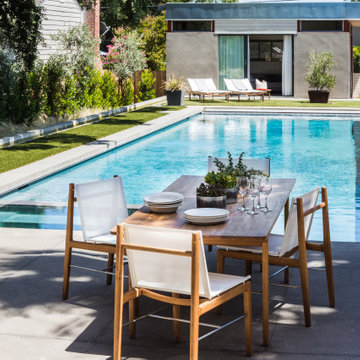
A city couple looking for a place to escape to in St. Helena, in Napa Valley, built this modern home, designed by Butler Armsden Architects. The double height main room of the house is a living room, breakfast room and kitchen. It opens through sliding doors to an outdoor dining room and lounge. We combined their treasured family heirlooms with sleek furniture to create an eclectic and relaxing sanctuary.
---
Project designed by ballonSTUDIO. They discreetly tend to the interior design needs of their high-net-worth individuals in the greater Bay Area and to their second home locations.
For more about ballonSTUDIO, see here: https://www.ballonstudio.com/
To learn more about this project, see here: https://www.ballonstudio.com/st-helena-sanctuary
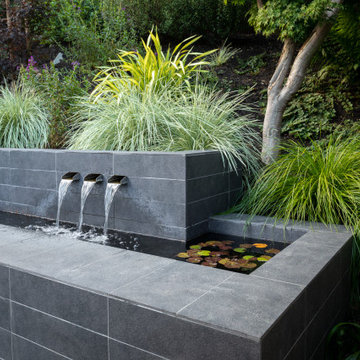
© Jude Parkinson-Morgan All Rights Reserved
Bild på en mellanstor funkis trädgård i delvis sol som tål torka och i slänt på sommaren, med en stödmur
Bild på en mellanstor funkis trädgård i delvis sol som tål torka och i slänt på sommaren, med en stödmur
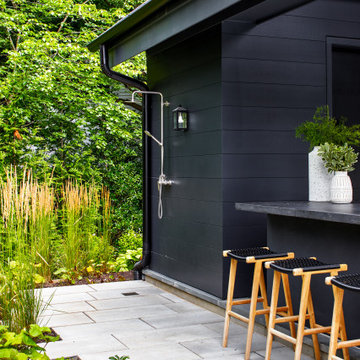
Inspiration för en stor rektangulär pool på baksidan av huset, med poolhus och marksten i betong
34 600 foton på utomhusdesign, med en stödmur och poolhus
3






