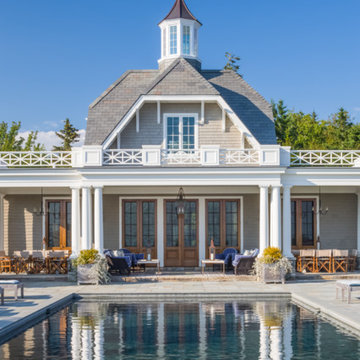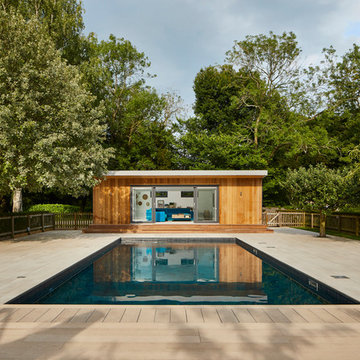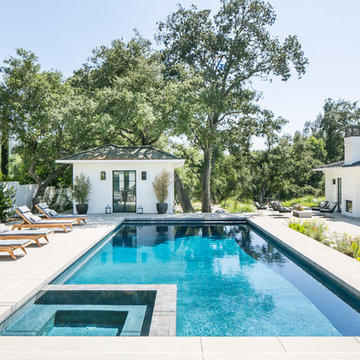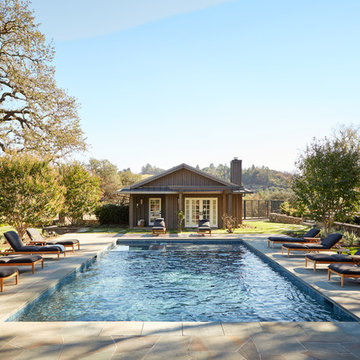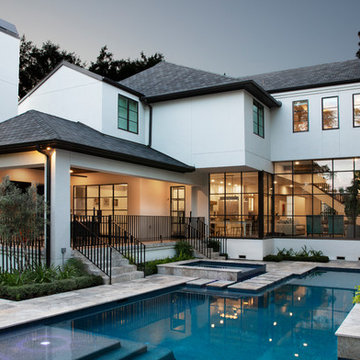Sortera efter:
Budget
Sortera efter:Populärt i dag
101 - 120 av 34 600 foton
Artikel 1 av 3
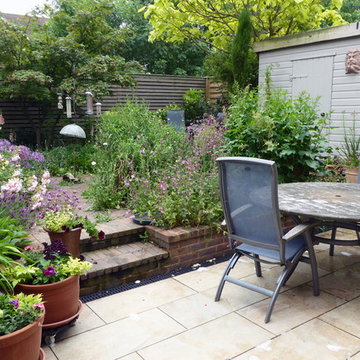
Amanda Shipman
Exempel på en liten modern bakgård i full sol på sommaren, med en stödmur och marksten i tegel
Exempel på en liten modern bakgård i full sol på sommaren, med en stödmur och marksten i tegel

Idéer för att renovera en funkis rektangulär pool på baksidan av huset, med poolhus och marksten i betong
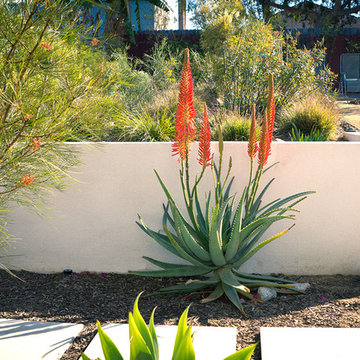
Rear retaining wall with Agave next to steps
©Daniel Bosler Photography
Bild på en mellanstor funkis bakgård som tål torka, med en stödmur
Bild på en mellanstor funkis bakgård som tål torka, med en stödmur
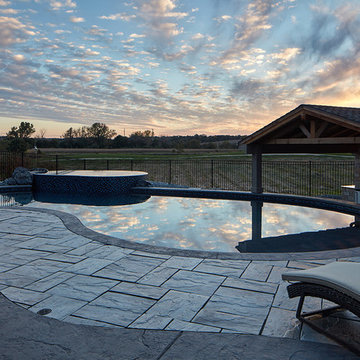
In the back of this estate just outside of Omaha, Nebraska, Elite Landscaping designed a custom concrete swimming pool with a covered pool house and 360-degree, negative-edge spa.
The pool house features an outdoor kitchen and bar area, which rests on posts that adjoin the raised pool wall. The pool house was built as an exact architectural match to the house, from the stucco, to the cedar decking beams, down to the paint color. This covered outdoor entertaining area provides a shady spot in the afternoons, where guests can lounge on four in-pool, swim up bar stools. The rest of the pool remains in full sun. The sunken swim-up bar is adorned with glass tile accents, and the pool wall features natural stone. Oversized, UniLock bluestone pavers comprise the pool deck and patio.
The unique negative-edge spa sits above the pool, and was designed so one half of the spa flows into the pool while the other half flows back into the landscaping. The entire poolscape is automated by a Pentair IntelliTouch system that runs off of a smartphone or other device. With the touch of a button, the homeowners can adjust pool and spa temperatures, change water flow speed, program the FX color-changing LED lights, and even test the pool chemistry.
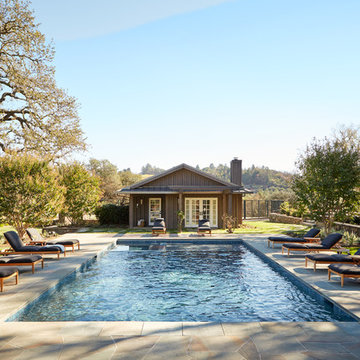
Amy A. Alper, Architect
Landscape Design by Merge Studio
Photos by John Merkl
Inspiration för lantliga rektangulär träningspooler på baksidan av huset, med poolhus och kakelplattor
Inspiration för lantliga rektangulär träningspooler på baksidan av huset, med poolhus och kakelplattor
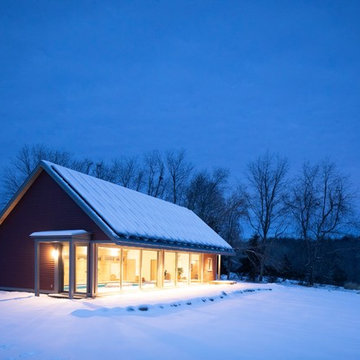
Idéer för att renovera en funkis inomhus, rektangulär träningspool, med poolhus och naturstensplattor
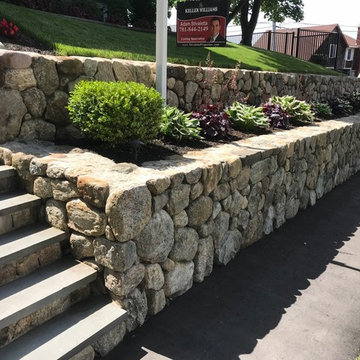
This is a work I did in Quincy MA, we took down a crumbling brick retaining wall and installed a 2-tier new england fieldstone wall with built in bluestone steps.
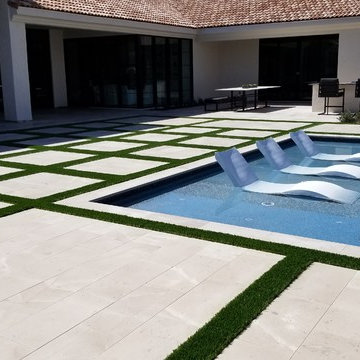
Idéer för en stor modern träningspool på baksidan av huset, med poolhus och naturstensplattor
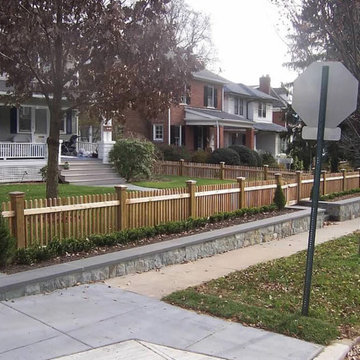
Front Yard Wall Washington DC
Idéer för en mellanstor trädgård i full sol framför huset, med en stödmur och naturstensplattor
Idéer för en mellanstor trädgård i full sol framför huset, med en stödmur och naturstensplattor
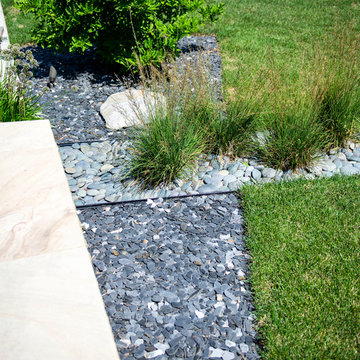
A linear planting of molinia Moor Flame grass bisects a wedge-shaped plant bed with a specimen magnolia. Beach pebbles and slate chip mulch provide textural contrast.
Renn Kuhnen Photography
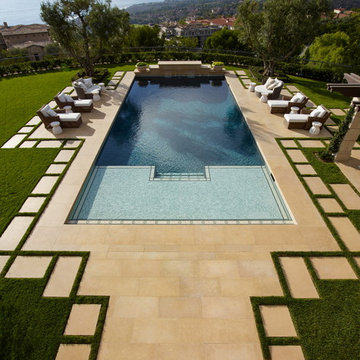
Inredning av en medelhavsstil stor rektangulär träningspool längs med huset, med poolhus och marksten i betong
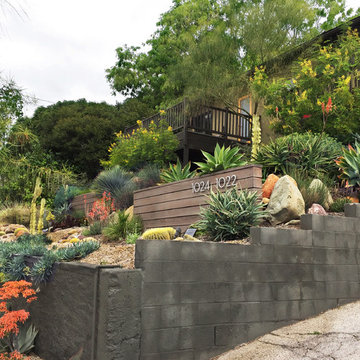
Photo by Ketti Kupper
Idéer för att renovera en liten funkis trädgård i full sol som tål torka och framför huset, med en stödmur
Idéer för att renovera en liten funkis trädgård i full sol som tål torka och framför huset, med en stödmur
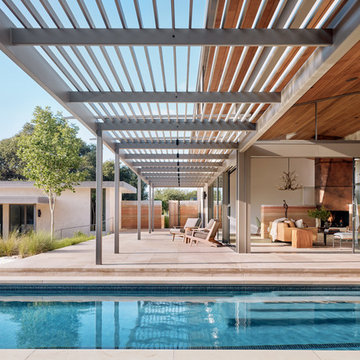
Casey Dunn
Exempel på en amerikansk rektangulär träningspool på baksidan av huset, med poolhus
Exempel på en amerikansk rektangulär träningspool på baksidan av huset, med poolhus
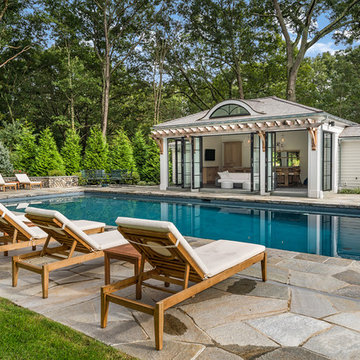
Bild på en vintage rektangulär träningspool på baksidan av huset, med poolhus och naturstensplattor
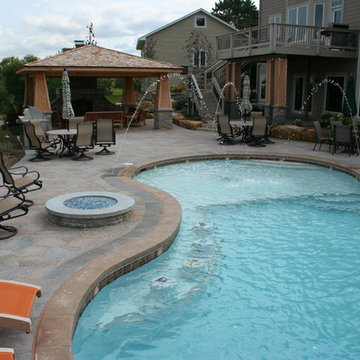
Inspiration för en stor vintage njurformad baddamm på baksidan av huset, med poolhus och marksten i betong
34 600 foton på utomhusdesign, med en stödmur och poolhus
6






