Sortera efter:
Budget
Sortera efter:Populärt i dag
141 - 160 av 44 379 foton
Artikel 1 av 2
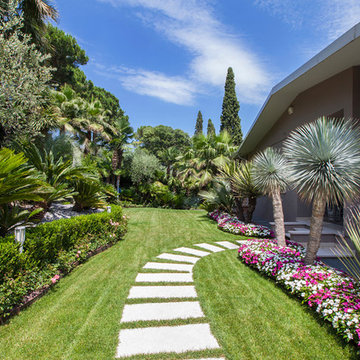
Ph. Mattia Aquila
Idéer för en mellanstor modern bakgård, med en trädgårdsgång och marksten i betong
Idéer för en mellanstor modern bakgård, med en trädgårdsgång och marksten i betong
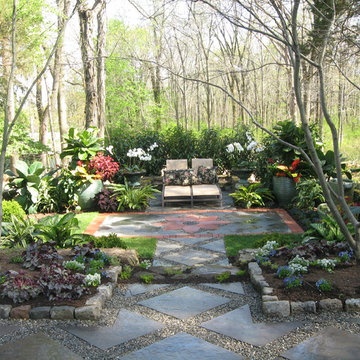
Foto på en stor vintage trädgård i delvis sol på våren, med en trädgårdsgång och marksten i betong
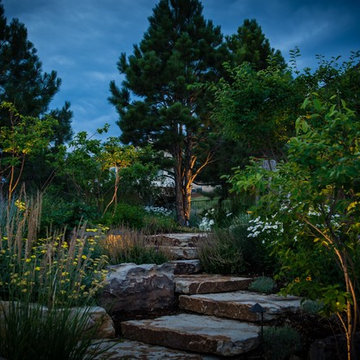
Idéer för mycket stora rustika bakgårdar i full sol som tål torka, med en trädgårdsgång och naturstensplattor
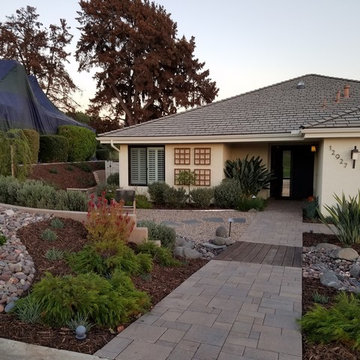
A new paver entry with red wood "bridge" to go over the dry river bed that captures rain water. Differing sizes of cobble provide interest for the different areas of the landscape. A low stucco wall divides the front yard into a public and private space.
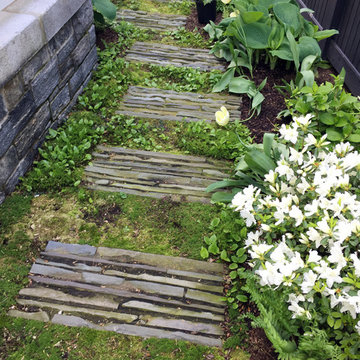
Perennial garden with garden walk made from broken bluestone, broken side up, and moss.
Photos by Robert Orr and Kassandra Leiva
Idéer för en liten klassisk formell trädgård i delvis sol längs med huset på sommaren, med en trädgårdsgång och naturstensplattor
Idéer för en liten klassisk formell trädgård i delvis sol längs med huset på sommaren, med en trädgårdsgång och naturstensplattor
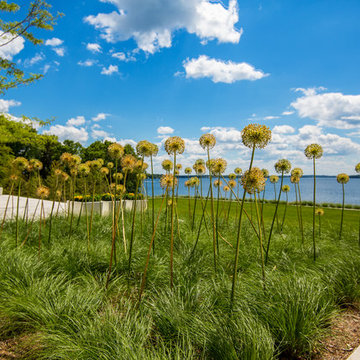
Inspiration för en mycket stor funkis trädgård i full sol på sommaren, med en trädgårdsgång och marksten i betong
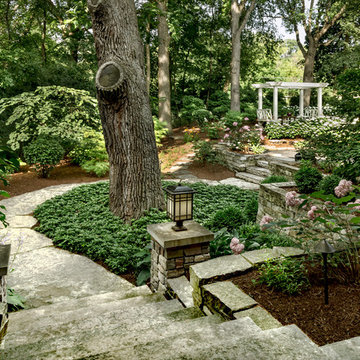
The homeowners enjoy a wonderful view from the front porch. The front yard is heavily shaded by large trees, eliminating turf as an option. Instead, we situated a pergola in the center of the space, with a flagstone path providing easy access. This encourages movement through the space and helps to bring the landscape into scale with the property.
Photo by www.crewsphotography.com
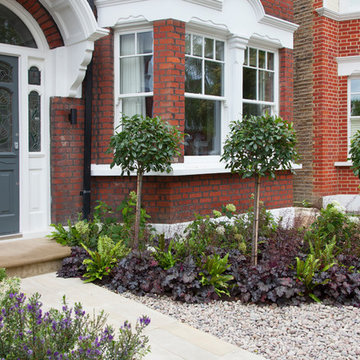
Annaick Guitteny
Idéer för funkis trädgårdar framför huset, med en trädgårdsgång
Idéer för funkis trädgårdar framför huset, med en trädgårdsgång
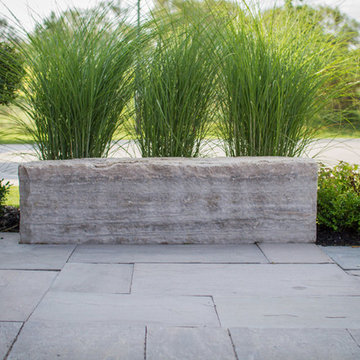
Plutadesigns
Exempel på en mellanstor modern formell trädgård i delvis sol framför huset på våren, med naturstensplattor och en trädgårdsgång
Exempel på en mellanstor modern formell trädgård i delvis sol framför huset på våren, med naturstensplattor och en trädgårdsgång
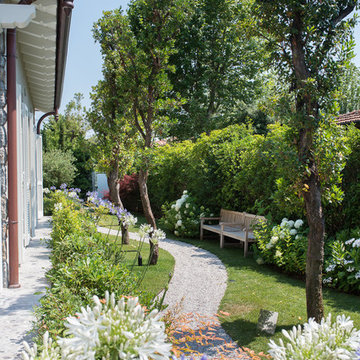
Francesca Pagliai
Bild på en stor maritim uppfart i delvis sol längs med huset, med en trädgårdsgång och grus
Bild på en stor maritim uppfart i delvis sol längs med huset, med en trädgårdsgång och grus
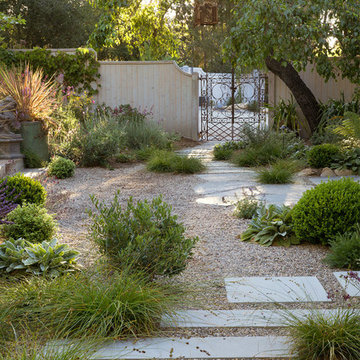
Very inviting walkway with Flagstone, Gravel and Stepstone Pavers. We found this amazing iron gate at an estate sale!
Lantlig inredning av en mycket stor formell trädgård i delvis sol framför huset, med en trädgårdsgång och grus
Lantlig inredning av en mycket stor formell trädgård i delvis sol framför huset, med en trädgårdsgång och grus
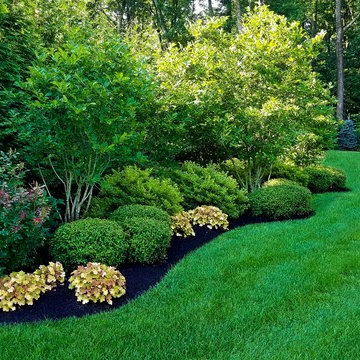
Neave Group Outdoor Solutions
Foto på en stor vintage trädgård i full sol, med en trädgårdsgång och grus
Foto på en stor vintage trädgård i full sol, med en trädgårdsgång och grus
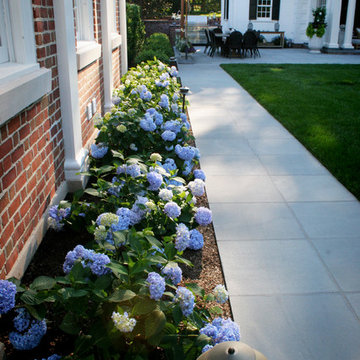
Klassisk inredning av en mellanstor formell trädgård i delvis sol längs med huset, med en trädgårdsgång och marksten i betong på sommaren
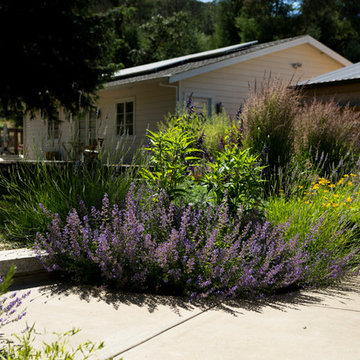
New shed with rustic sliding barn door sits just behind this planting bed chock full of bee and hummingbird friendly plants.
Photo by: Ramona d'Viola

I built this on my property for my aging father who has some health issues. Handicap accessibility was a factor in design. His dream has always been to try retire to a cabin in the woods. This is what he got.
It is a 1 bedroom, 1 bath with a great room. It is 600 sqft of AC space. The footprint is 40' x 26' overall.
The site was the former home of our pig pen. I only had to take 1 tree to make this work and I planted 3 in its place. The axis is set from root ball to root ball. The rear center is aligned with mean sunset and is visible across a wetland.
The goal was to make the home feel like it was floating in the palms. The geometry had to simple and I didn't want it feeling heavy on the land so I cantilevered the structure beyond exposed foundation walls. My barn is nearby and it features old 1950's "S" corrugated metal panel walls. I used the same panel profile for my siding. I ran it vertical to math the barn, but also to balance the length of the structure and stretch the high point into the canopy, visually. The wood is all Southern Yellow Pine. This material came from clearing at the Babcock Ranch Development site. I ran it through the structure, end to end and horizontally, to create a seamless feel and to stretch the space. It worked. It feels MUCH bigger than it is.
I milled the material to specific sizes in specific areas to create precise alignments. Floor starters align with base. Wall tops adjoin ceiling starters to create the illusion of a seamless board. All light fixtures, HVAC supports, cabinets, switches, outlets, are set specifically to wood joints. The front and rear porch wood has three different milling profiles so the hypotenuse on the ceilings, align with the walls, and yield an aligned deck board below. Yes, I over did it. It is spectacular in its detailing. That's the benefit of small spaces.
Concrete counters and IKEA cabinets round out the conversation.
For those who could not live in a tiny house, I offer the Tiny-ish House.
Photos by Ryan Gamma
Staging by iStage Homes
Design assistance by Jimmy Thornton
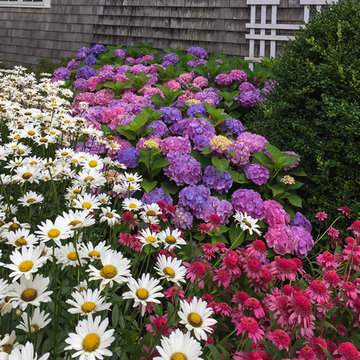
Cottage Shrub and Perennial Garden
Maritim inredning av en liten trädgård i full sol som tål torka och framför huset, med en trädgårdsgång på sommaren
Maritim inredning av en liten trädgård i full sol som tål torka och framför huset, med en trädgårdsgång på sommaren
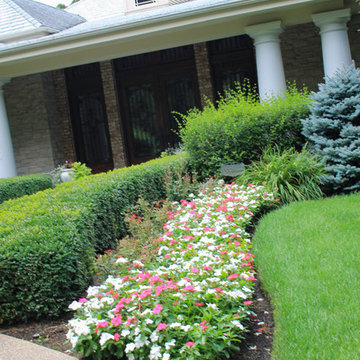
This lovely estate is overflowing with colorful annual flower plantings to welcome you at the entrance of the home and throughout the garden spaces, formal steps and paths created from gorgeous natural bluestone, a regal swimming pool and spa with a bluestone deck, a striking fountain statue and beautiful full range bluestone accents throughout the spaces. Hedges line the walks and garden planters overflow with lime green vines that brighten up even the cloudiest of days. This estate is elegant and stunning.
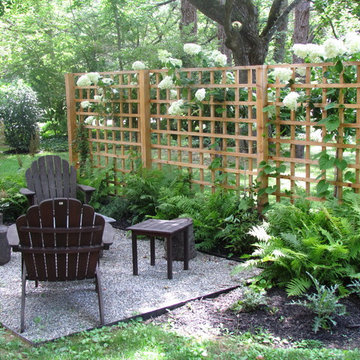
Modern inredning av en liten bakgård i full sol, med en trädgårdsgång och grus på våren
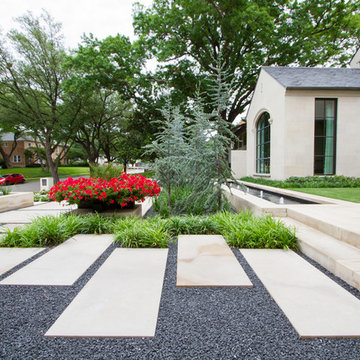
www.seeinseeout.com
Foto på en mellanstor funkis formell trädgård i full sol framför huset på våren, med en trädgårdsgång och naturstensplattor
Foto på en mellanstor funkis formell trädgård i full sol framför huset på våren, med en trädgårdsgång och naturstensplattor
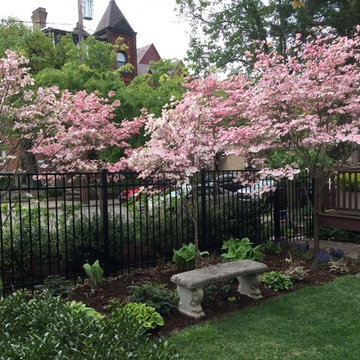
Idéer för att renovera en mellanstor vintage formell trädgård i delvis sol framför huset på sommaren, med en trädgårdsgång och grus
44 379 foton på utomhusdesign, med en trädgårdsgång
8





