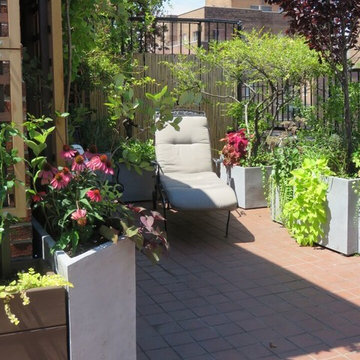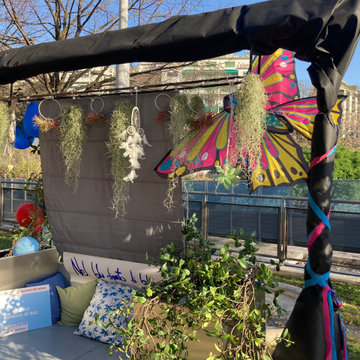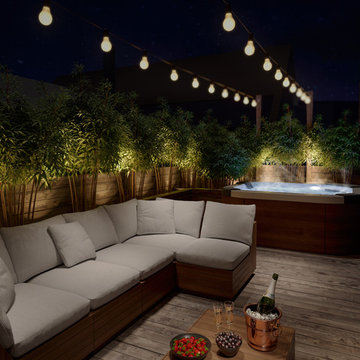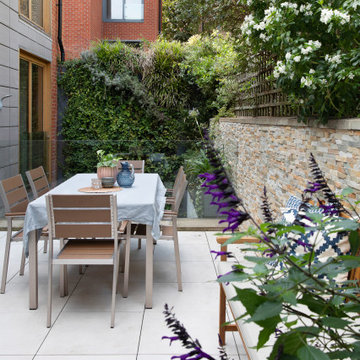Sortera efter:
Budget
Sortera efter:Populärt i dag
101 - 120 av 680 foton
Artikel 1 av 3
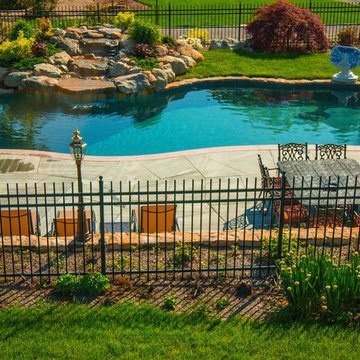
This ultra-luxurious pool in Massachusetts featured a dive rock, waterfall and incredible design selections. The swimming pool is complimented by a pool house, patio seating and an expansive deck that's material came from a mountain range in Maine.
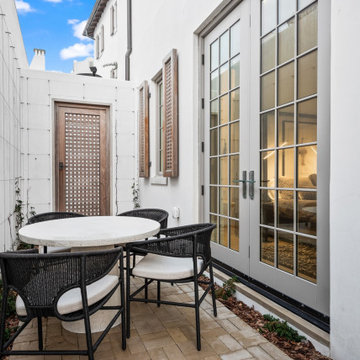
Gulf-Front Grandeur
Private Residence / Alys Beach, Florida
Architect: Khoury & Vogt Architects
Builder: Hufham Farris Construction
---
This one-of-a-kind Gulf-front residence in the New Urbanism community of Alys Beach, Florida, is truly a stunning piece of architecture matched only by its views. E. F. San Juan worked with the Alys Beach Town Planners at Khoury & Vogt Architects and the building team at Hufham Farris Construction on this challenging and fulfilling project.
We supplied character white oak interior boxed beams and stair parts. We also furnished all of the interior trim and paneling. The exterior products we created include ipe shutters, gates, fascia and soffit, handrails, and newels (balcony), ceilings, and wall paneling, as well as custom columns and arched cased openings on the balconies. In addition, we worked with our trusted partners at Loewen to provide windows and Loewen LiftSlide doors.
Challenges:
This was the homeowners’ third residence in the area for which we supplied products, and it was indeed a unique challenge. The client wanted as much of the exterior as possible to be weathered wood. This included the shutters, gates, fascia, soffit, handrails, balcony newels, massive columns, and arched openings mentioned above. The home’s Gulf-front location makes rot and weather damage genuine threats. Knowing that this home was to be built to last through the ages, we needed to select a wood species that was up for the task. It needed to not only look beautiful but also stand up to those elements over time.
Solution:
The E. F. San Juan team and the talented architects at KVA settled upon ipe (pronounced “eepay”) for this project. It is one of the only woods that will sink when placed in water (you would not want to make a boat out of ipe!). This species is also commonly known as ironwood because it is so dense, making it virtually rot-resistant, and therefore an excellent choice for the substantial pieces of millwork needed for this project.
However, ipe comes with its own challenges; its weight and density make it difficult to put through machines and glue. These factors also come into play for hinging when using ipe for a gate or door, which we did here. We used innovative joining methods to ensure that the gates and shutters had secondary and tertiary means of support with regard to the joinery. We believe the results speak for themselves!
---
Photography by Layne Lillie, courtesy of Khoury & Vogt Architects
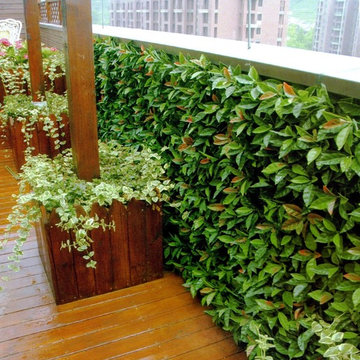
Add a bit of green to your outdoor space with GreenSmart Decor. With artificial leaf panels, we've eliminated the maintenance and water consumption upkeep for real foliage. Our high-quality, weather resistant panels are the perfect solution to a bare, exterior wall. Redefine your patio, balcony or deck with modern elements from GreenSmart Decor.
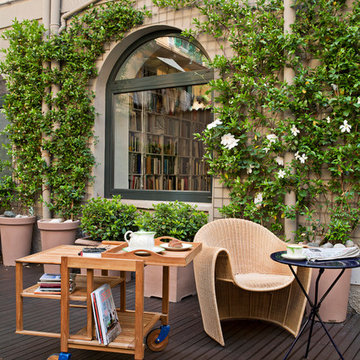
Exempel på en klassisk uteplats längs med huset, med trädäck och en vertikal trädgård
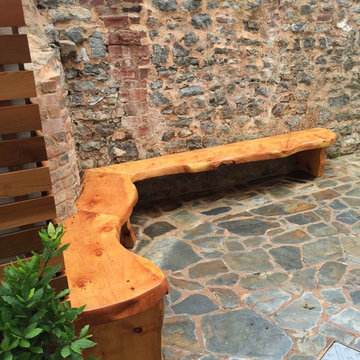
Redesign of courtyard with space saving seating made from Macrocarpa which has a very high natural oil content. Finely sanded and received 10 coats of oil and 2 coats of yacht varnish.
cleaned and exposed stone wall and brick work and sealed to give a enhanced look.
Cedar cladding to cover concrete block wall which was painted white, cedar finely sanded and finished in oil.
Also with a floating bench and painted walls to help freshen the ambience.
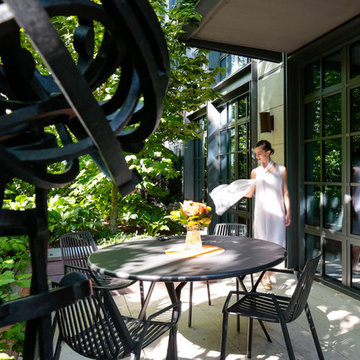
A large 2 bedroom, 2.5 bath home in New York City’s High Line area exhibits artisanal, custom furnishings throughout, creating a Mid-Century Modern look to the space. Also inspired by nature, we incorporated warm sunset hues of orange, burgundy, and red throughout the living area and tranquil blue, navy, and grey in the bedrooms. Stunning woodwork, unique artwork, and exquisite lighting can be found throughout this home, making every detail in this home add a special and customized look.
The bathrooms showcase gorgeous marble walls which contrast with the dark chevron floor tiles, gold finishes, and espresso woods.
Project Location: New York City. Project designed by interior design firm, Betty Wasserman Art & Interiors. From their Chelsea base, they serve clients in Manhattan and throughout New York City, as well as across the tri-state area and in The Hamptons.
For more about Betty Wasserman, click here: https://www.bettywasserman.com/
To learn more about this project, click here: https://www.bettywasserman.com/spaces/simply-high-line/
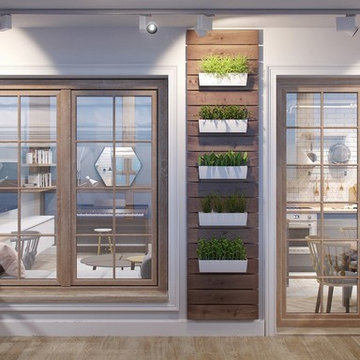
A functional and spacious living space where you can find reflections of country style on the whole interior.
Rustik inredning av en liten balkong, med en vertikal trädgård och räcke i flera material
Rustik inredning av en liten balkong, med en vertikal trädgård och räcke i flera material
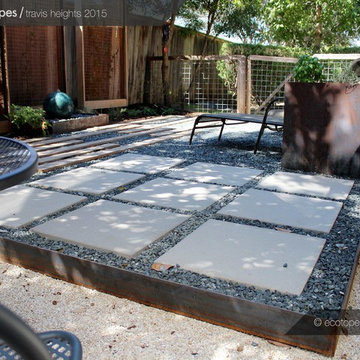
Modern inredning av en liten uteplats på baksidan av huset, med en vertikal trädgård och grus
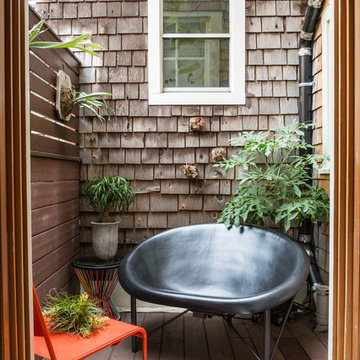
Side patio
Sara Essex Bradley
Idéer för en liten rustik terrass, med en vertikal trädgård
Idéer för en liten rustik terrass, med en vertikal trädgård
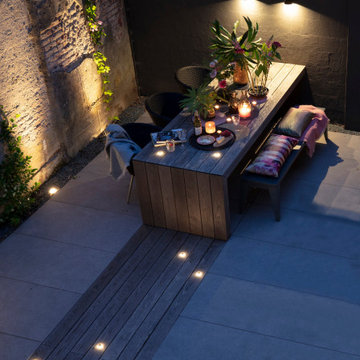
We had the opportunity to do a wonderful backyard renovation for the Fox family recently and used multiple types and styles of landscape lighting to bring the entertainment space to life.
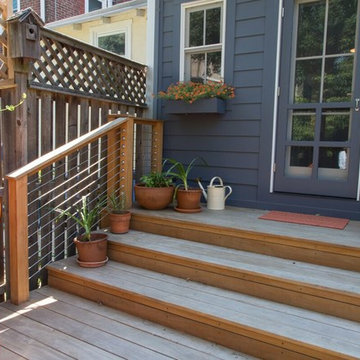
Bild på en liten vintage terrass på baksidan av huset, med en vertikal trädgård
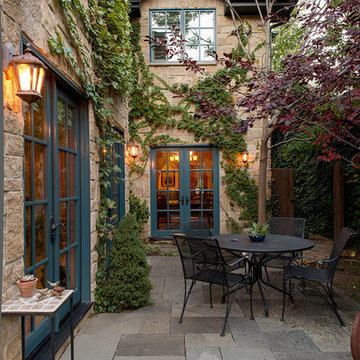
Denver Urban Patio
Foto på en mellanstor vintage uteplats längs med huset, med en vertikal trädgård och naturstensplattor
Foto på en mellanstor vintage uteplats längs med huset, med en vertikal trädgård och naturstensplattor
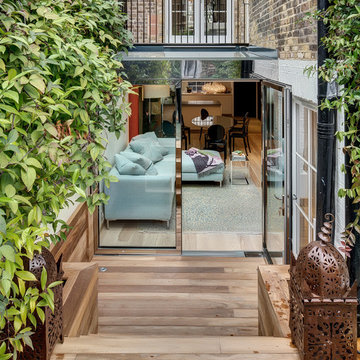
studio http://www.elipsdesign.com/portfolio/4ms
Bild på en liten funkis terrass på baksidan av huset, med en vertikal trädgård
Bild på en liten funkis terrass på baksidan av huset, med en vertikal trädgård
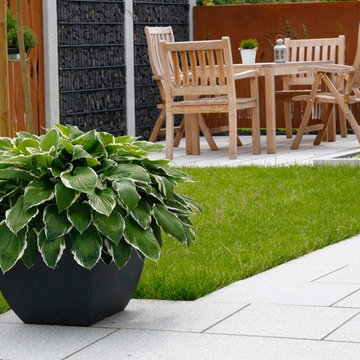
Foto von Miquel Tres
Idéer för att renovera en mellanstor funkis terrass på baksidan av huset, med en vertikal trädgård
Idéer för att renovera en mellanstor funkis terrass på baksidan av huset, med en vertikal trädgård
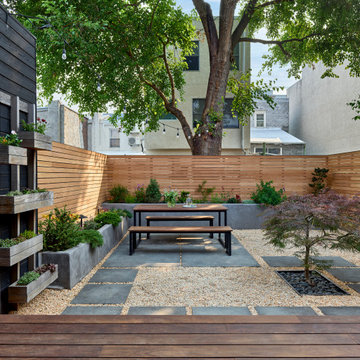
A barren and underutilized concrete yard was transformed into a beautiful urban garden.
Bild på en liten vintage uteplats på baksidan av huset, med en vertikal trädgård och grus
Bild på en liten vintage uteplats på baksidan av huset, med en vertikal trädgård och grus
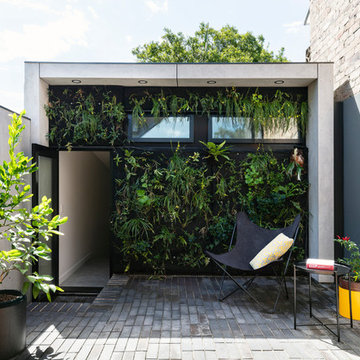
Tad Ferguson
Idéer för att renovera en mellanstor funkis gårdsplan, med marksten i tegel och en vertikal trädgård
Idéer för att renovera en mellanstor funkis gårdsplan, med marksten i tegel och en vertikal trädgård
680 foton på utomhusdesign, med en vertikal trädgård
6






