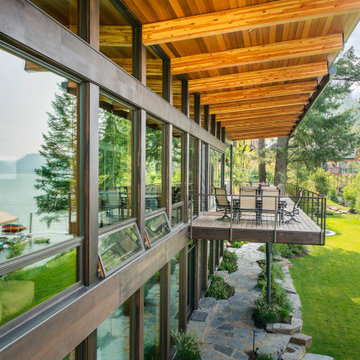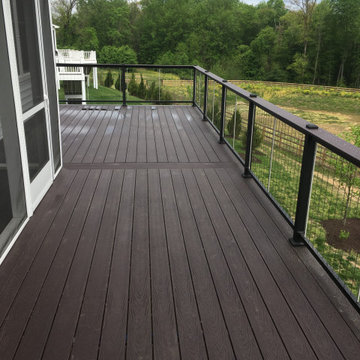Sortera efter:
Budget
Sortera efter:Populärt i dag
101 - 120 av 449 foton
Artikel 1 av 3
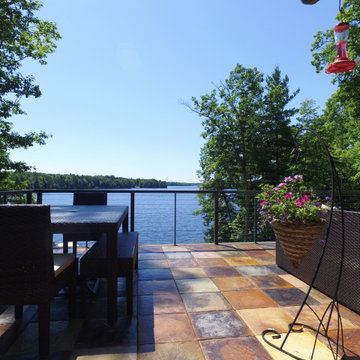
This large Wisconsin lake home deck was beautifully created with DekTek Tile. The decking tiles give the home a stunning look while eliminating the maintenance that comes with composite or wood and keeping the home safer. DekTek Tile is a lifetime product and will leaves homes looking luxurious for years to come.
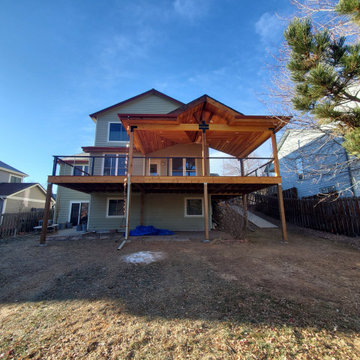
The needs for this project included an expansive outdoor space that provides an unobstructed view of the open space behind the home while also being able to enjoy the sunny Colorado weather. Through an in depth design process the decision to use Tigerwood, a hardwood decking, was established. Tigerwood provides a long lasting decking option that looks beautiful and absorbs wear and tear much better than its softwood and composite counterparts.
For the roof it was decided that a timber frame design with cedar tongue and groove would be the best duo for form, function, and aesthetics. This allowed for multiple lights, outlets, and a ceiling fan to be integrated into the design.

The needs for this project included an expansive outdoor space that provides an unobstructed view of the open space behind the home while also being able to enjoy the sunny Colorado weather. Through an in depth design process the decision to use Tigerwood, a hardwood decking, was established. Tigerwood provides a long lasting decking option that looks beautiful and absorbs wear and tear much better than its softwood and composite counterparts.
For the roof it was decided that a timber frame design with cedar tongue and groove would be the best duo for form, function, and aesthetics. This allowed for multiple lights, outlets, and a ceiling fan to be integrated into the design.

Trex "Spiced Rum" decking with ADI aluminum cable rail system installed at Lake Lotawana MO.
Bild på en stor vintage terrass på baksidan av huset, med kabelräcke
Bild på en stor vintage terrass på baksidan av huset, med kabelräcke
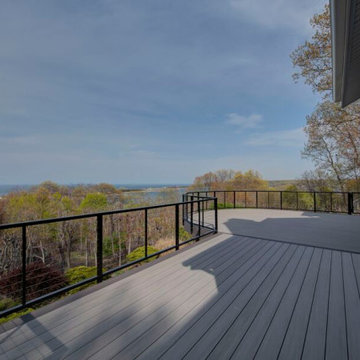
Elevated deck, custom black cable railings
Inspiration för en stor funkis terrass på baksidan av huset, med kabelräcke
Inspiration för en stor funkis terrass på baksidan av huset, med kabelräcke
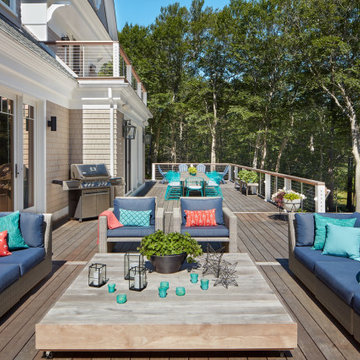
An ipe deck with cable-rail railing overlooks a lake and expansive woodlands. The original back of house had limited functionality or interest. Bumped out several rooms, creating two 2nd floor decks; replaced decaying patio with deck along length of house, covering original patio. Cable railing-transitional feel allows for views of lake, separate areas for dining, relaxing,
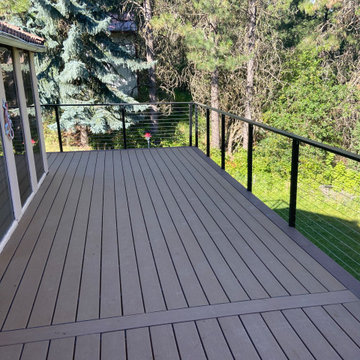
Custom hand crafted deck with Trex composite decking and cable handrail.
Foto på en stor medelhavsstil terrass på baksidan av huset, med kabelräcke
Foto på en stor medelhavsstil terrass på baksidan av huset, med kabelräcke
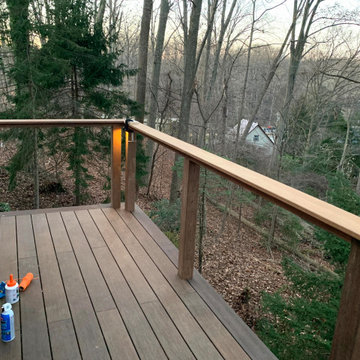
We completed this deck for another contractor. The homeowner wanted a better grade deck surface and was excited by our green MOSO Bamboo X-treme deck material. They also wanted a cable railing to keep an open view of the ravine below. This was a complex project which was very satisfying to do.
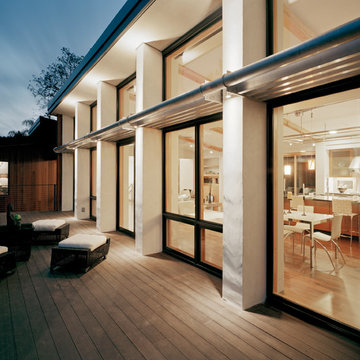
Kaplan Architects, AIA
Location: Redwood City , CA, USA
Rear deck looking back into the main great room. The window wall opens up to the view of the Santa Clara Valley.
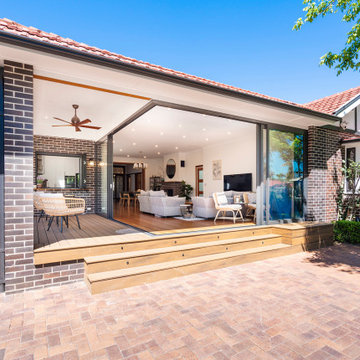
Bild på en mellanstor veranda på baksidan av huset, med trädäck, takförlängning och kabelräcke
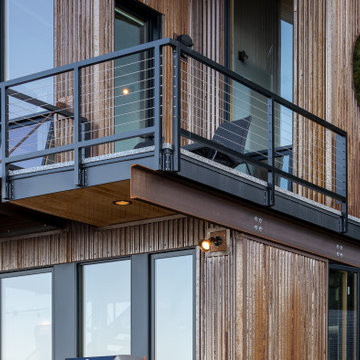
Detail image of deck off master bedroom.
Exempel på en mellanstor modern terrass på baksidan av huset, med takförlängning och kabelräcke
Exempel på en mellanstor modern terrass på baksidan av huset, med takförlängning och kabelräcke
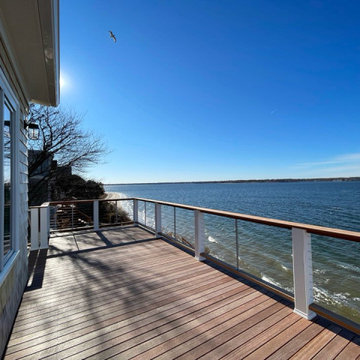
When the owner of this petite c. 1910 cottage in Riverside, RI first considered purchasing it, he fell for its charming front façade and the stunning rear water views. But it needed work. The weather-worn, water-facing back of the house was in dire need of attention. The first-floor kitchen/living/dining areas were cramped. There was no first-floor bathroom, and the second-floor bathroom was a fright. Most surprisingly, there was no rear-facing deck off the kitchen or living areas to allow for outdoor living along the Providence River.
In collaboration with the homeowner, KHS proposed a number of renovations and additions. The first priority was a new cantilevered rear deck off an expanded kitchen/dining area and reconstructed sunroom, which was brought up to the main floor level. The cantilever of the deck prevents the need for awkwardly tall supporting posts that could potentially be undermined by a future storm event or rising sea level.
To gain more first-floor living space, KHS also proposed capturing the corner of the wrapping front porch as interior kitchen space in order to create a more generous open kitchen/dining/living area, while having minimal impact on how the cottage appears from the curb. Underutilized space in the existing mudroom was also reconfigured to contain a modest full bath and laundry closet. Upstairs, a new full bath was created in an addition between existing bedrooms. It can be accessed from both the master bedroom and the stair hall. Additional closets were added, too.
New windows and doors, new heart pine flooring stained to resemble the patina of old pine flooring that remained upstairs, new tile and countertops, new cabinetry, new plumbing and lighting fixtures, as well as a new color palette complete the updated look. Upgraded insulation in areas exposed during the construction and augmented HVAC systems also greatly improved indoor comfort. Today, the cottage continues to charm while also accommodating modern amenities and features.
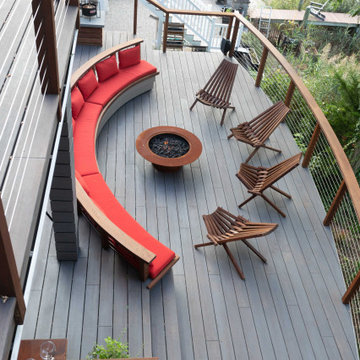
The goal of this project was to create an entertainment area in which to relax and enjoy the water view.
Two steps lead down from the main level to a seating area with a curved bench and slatted lounge chairs that surround a fire pit. This configuration also lowers the line of sight to the water.
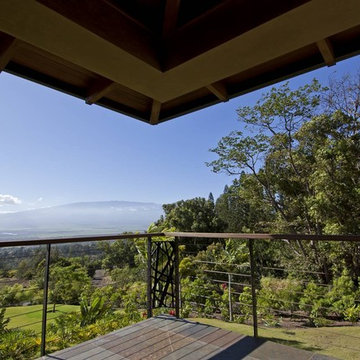
Andrea Brizzi
Inredning av en exotisk mellanstor balkong, med takförlängning och kabelräcke
Inredning av en exotisk mellanstor balkong, med takförlängning och kabelräcke
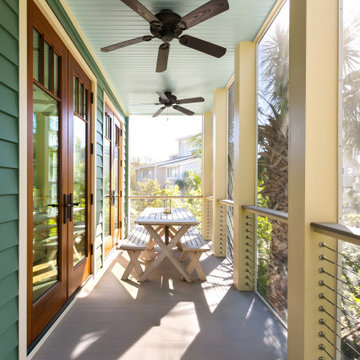
The screen porch was updated with low maintenance finishes and new french doors between the porch and main house.
Inspiration för en liten maritim innätad veranda längs med huset, med kabelräcke
Inspiration för en liten maritim innätad veranda längs med huset, med kabelräcke
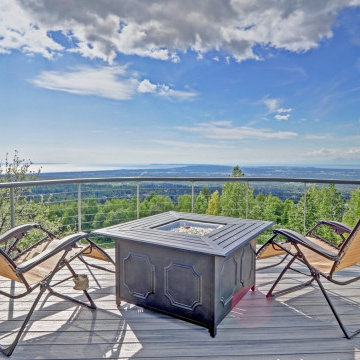
Cable handrail for large deck. Posts are aluminum and cable is stainless steel. Top cap is same as decking material
Idéer för en stor terrass längs med huset, med kabelräcke
Idéer för en stor terrass längs med huset, med kabelräcke
![ESTATE HOME [reno]](https://st.hzcdn.com/fimgs/pictures/balconies/estate-home-reno-omega-construction-and-design-inc-img~f131c00d0b090cad_0992-1-577e5d1-w360-h360-b0-p0.jpg)
© PKD LLC
Idéer för att renovera en stor vintage balkong, med takförlängning och kabelräcke
Idéer för att renovera en stor vintage balkong, med takförlängning och kabelräcke
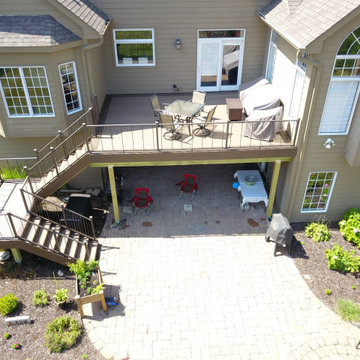
The original deck on this project was wood and seen it’s day, also had an awkward stair layout. We built the same size of deck as the original, but installed a larger beam under so we would only need (2) posts instead of 4. Also the original stair landing was sinking. Because of the ground, we decided to use the TechnoPost which is a metal pier system instead of the standard 6×6 wood into concrete which does have a lifetime warranty. Before we installed the decking, we installed the Trex Rain Escape system with a gutter system so therefore when it rains, it stays dry under the deck. The decking we choose was Timbertech’s PVC Capped Composite Decking in the Legacy Series – Pecan for the main decking color and Mocha for the double picture frame as well as the fascia and risers. Because of the great view of the backyard, the railing was Westbury’s Aluminum Railing in the VertiCable Series with the Bronze color. For the finish touches, we installed Westbury Post Cap Lights which turn on automatically when the sun goes down for however many hours the homeowners would like. This deck turned out great and the homeowners and their friends/neighbors will have many years to enjoy it!!
449 foton på utomhusdesign, med kabelräcke
6






